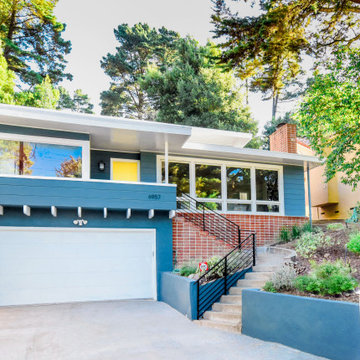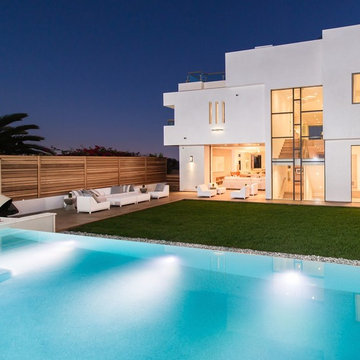Exterior Design Ideas with a Flat Roof
Sort by:Popular Today
1 - 20 of 500 photos

Photo of a mid-sized contemporary two-storey black house exterior in Geelong with a flat roof.

This is an example of a contemporary two-storey house exterior in Sunshine Coast with a flat roof.
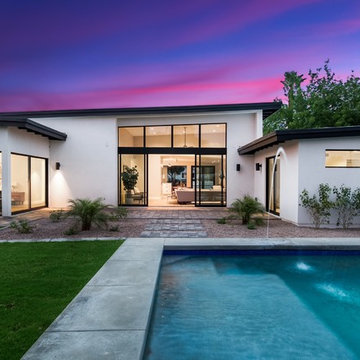
Design ideas for a mid-sized modern one-storey stucco white exterior in Phoenix with a flat roof.
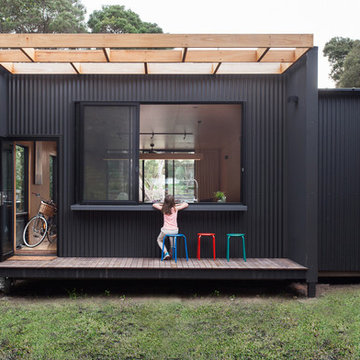
Tom Ross | Brilliant Creek
Mid-sized contemporary grey exterior in Melbourne with metal siding and a flat roof.
Mid-sized contemporary grey exterior in Melbourne with metal siding and a flat roof.

El espacio exterior de la vivienda combina a la perfección lujo y naturaleza. Creamos una zona de sofás donde poder relajarse y disfrutar de un cóctel antes de la cena.
Para ello elegimos la colección Factory de Vondom en tonos beiges con cojines en terracota. La zona de comedor al aire libre es de la firma Fast, sillas Ria y mesa All size, en materiales como aluminio, cuerda y piedra.
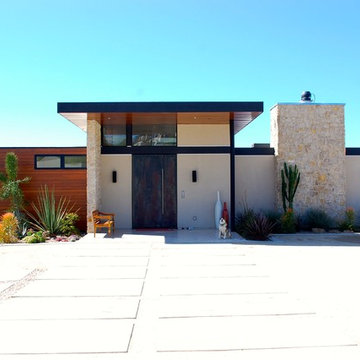
Michael Brennan
Mid-sized midcentury one-storey stucco beige house exterior in San Diego with a flat roof.
Mid-sized midcentury one-storey stucco beige house exterior in San Diego with a flat roof.

Large contemporary two-storey black house exterior in Melbourne with wood siding, a flat roof, a metal roof and board and batten siding.
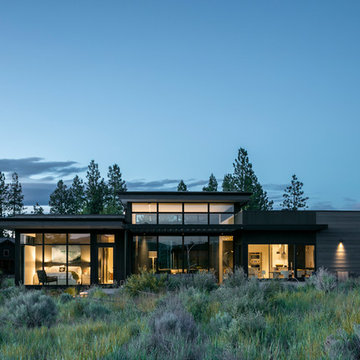
John Granen
Mid-sized modern one-storey house exterior in Other with wood siding and a flat roof.
Mid-sized modern one-storey house exterior in Other with wood siding and a flat roof.
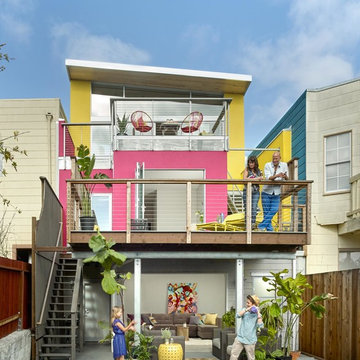
Cesar Rubio
Mid-sized contemporary three-storey stucco pink exterior in San Francisco with a flat roof and a metal roof.
Mid-sized contemporary three-storey stucco pink exterior in San Francisco with a flat roof and a metal roof.
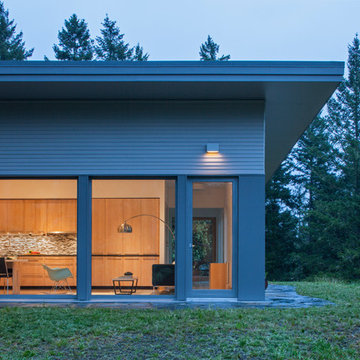
This prefabricated 1,800 square foot Certified Passive House is designed and built by The Artisans Group, located in the rugged central highlands of Shaw Island, in the San Juan Islands. It is the first Certified Passive House in the San Juans, and the fourth in Washington State. The home was built for $330 per square foot, while construction costs for residential projects in the San Juan market often exceed $600 per square foot. Passive House measures did not increase this projects’ cost of construction.
The clients are retired teachers, and desired a low-maintenance, cost-effective, energy-efficient house in which they could age in place; a restful shelter from clutter, stress and over-stimulation. The circular floor plan centers on the prefabricated pod. Radiating from the pod, cabinetry and a minimum of walls defines functions, with a series of sliding and concealable doors providing flexible privacy to the peripheral spaces. The interior palette consists of wind fallen light maple floors, locally made FSC certified cabinets, stainless steel hardware and neutral tiles in black, gray and white. The exterior materials are painted concrete fiberboard lap siding, Ipe wood slats and galvanized metal. The home sits in stunning contrast to its natural environment with no formal landscaping.
Photo Credit: Art Gray
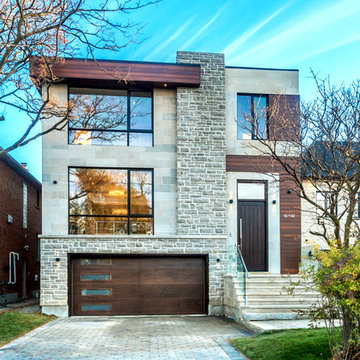
This is an example of a large modern three-storey beige house exterior in Toronto with mixed siding, a flat roof and a metal roof.
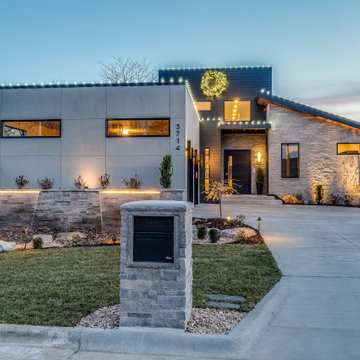
Photo of a contemporary grey house exterior in Other with mixed siding and a flat roof.
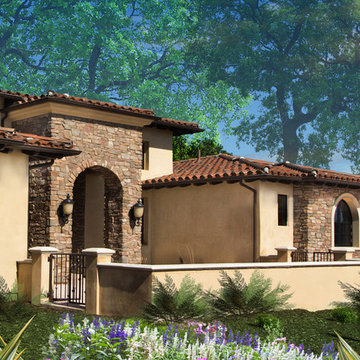
Inspiration for a large mediterranean three-storey stucco beige exterior in Los Angeles with a flat roof.
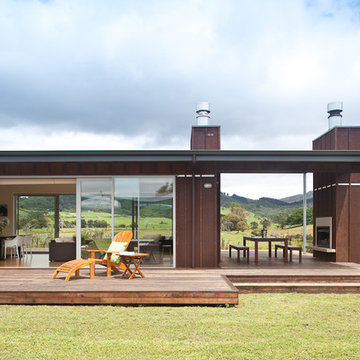
Whangapoua Beach House on the Coromandel Peninsula
Design ideas for a modern one-storey house exterior in Auckland with a flat roof.
Design ideas for a modern one-storey house exterior in Auckland with a flat roof.
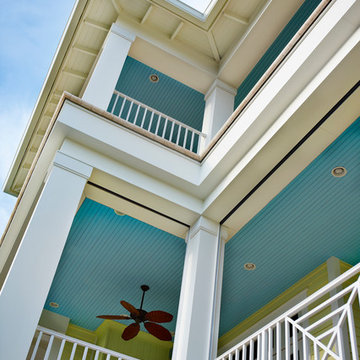
Tampa Builders Alvarez Homes - (813) 969-3033. Vibrant colors, a variety of textures and covered porches add charm and character to this stunning beachfront home in Florida.
Photography by Jorge Alvarez
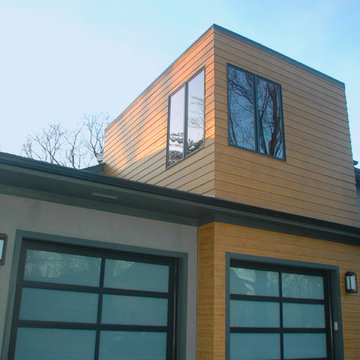
These beautiful modern garage doors really complete the look of this home.
Meyer Design
Inspiration for a large modern two-storey brown house exterior in Chicago with concrete fiberboard siding, a flat roof and a metal roof.
Inspiration for a large modern two-storey brown house exterior in Chicago with concrete fiberboard siding, a flat roof and a metal roof.
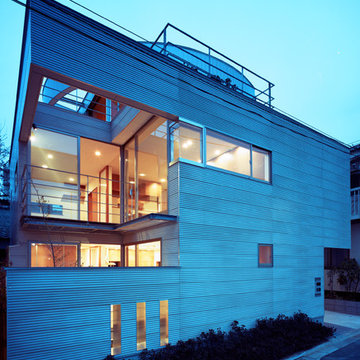
Mid-sized modern three-storey grey duplex exterior in Tokyo with concrete fiberboard siding and a flat roof.
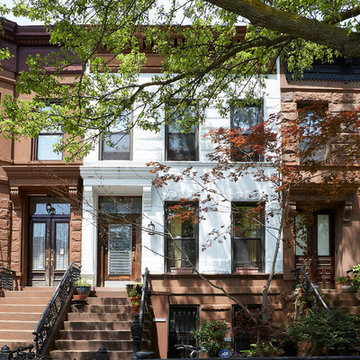
Exterior, Brooklyn brownstone
Rosie McCobb Photography
Photo of a traditional three-storey white townhouse exterior in New York with stone veneer, a flat roof, a mixed roof and a black roof.
Photo of a traditional three-storey white townhouse exterior in New York with stone veneer, a flat roof, a mixed roof and a black roof.
Exterior Design Ideas with a Flat Roof
1
