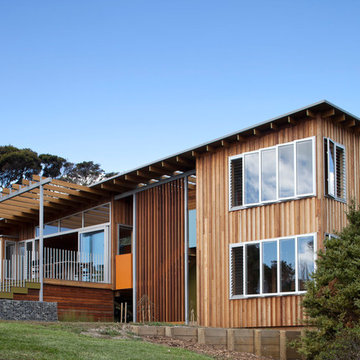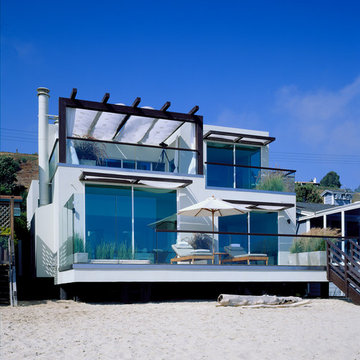Exterior Design Ideas with a Flat Roof
Refine by:
Budget
Sort by:Popular Today
1 - 20 of 53 photos
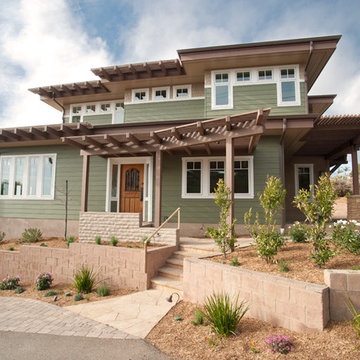
Architect- Sema Architects
Mid-sized transitional two-storey green exterior in San Diego with wood siding and a flat roof.
Mid-sized transitional two-storey green exterior in San Diego with wood siding and a flat roof.
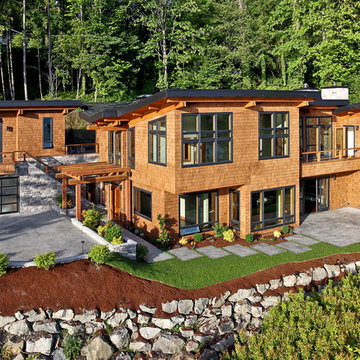
Inspiration for a large contemporary two-storey brown exterior in Denver with wood siding and a flat roof.
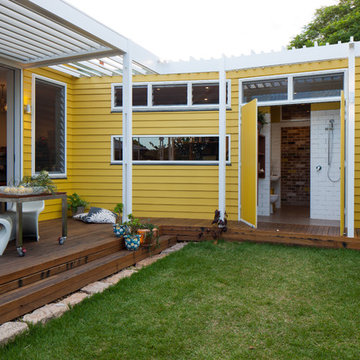
Douglas Frost
This is an example of a small eclectic one-storey yellow exterior in Sydney with wood siding and a flat roof.
This is an example of a small eclectic one-storey yellow exterior in Sydney with wood siding and a flat roof.
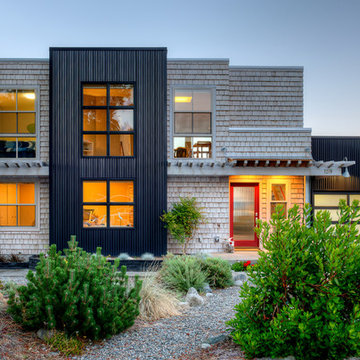
Design ideas for a contemporary two-storey black exterior in Seattle with mixed siding and a flat roof.
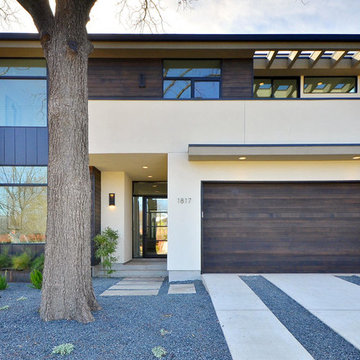
Andrew Thomsen and Twist Tours
Inspiration for a mid-sized contemporary two-storey beige house exterior in Austin with a flat roof and mixed siding.
Inspiration for a mid-sized contemporary two-storey beige house exterior in Austin with a flat roof and mixed siding.
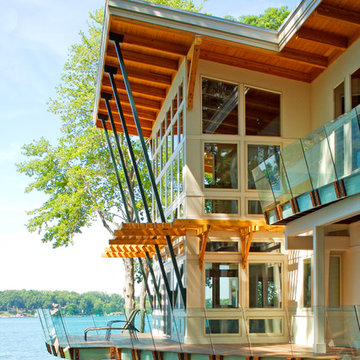
Seeking the collective dream of a multigenerational family, this universally designed home responds to the similarities and differences inherent between generations.
Sited on the Southeastern shore of Magician Lake, a sand-bottomed pristine lake in southwestern Michigan, this home responds to the owner’s program by creating levels and wings around a central gathering place where panoramic views are enhanced by the homes diagonal orientation engaging multiple views of the water.
James Yochum
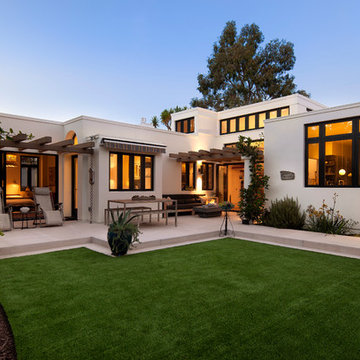
Design ideas for a mid-sized mediterranean two-storey stucco white exterior in Santa Barbara with a flat roof.
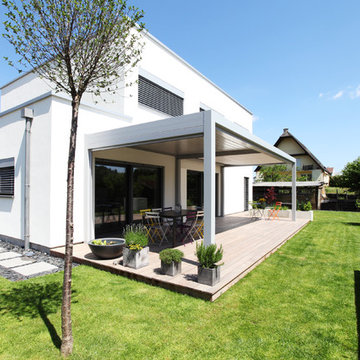
Maison passive certifiée à Horbourg-Wihr
Photo of a mid-sized contemporary three-storey white exterior in Strasbourg with a flat roof.
Photo of a mid-sized contemporary three-storey white exterior in Strasbourg with a flat roof.
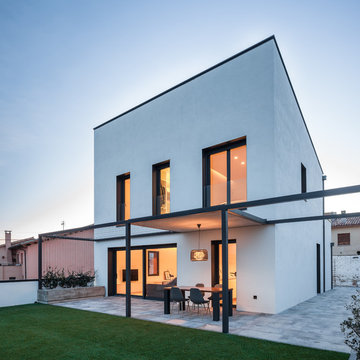
Marc Torra
This is an example of a modern two-storey white house exterior in Other with a flat roof.
This is an example of a modern two-storey white house exterior in Other with a flat roof.
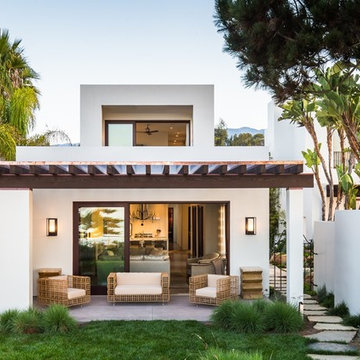
Ciro Coelho
Design ideas for a contemporary two-storey stucco white exterior in Santa Barbara with a flat roof.
Design ideas for a contemporary two-storey stucco white exterior in Santa Barbara with a flat roof.
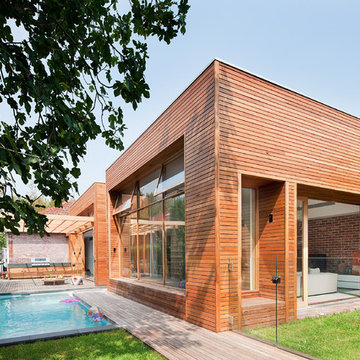
Shannon McGrath
This is an example of a mid-sized contemporary one-storey exterior in Melbourne with wood siding and a flat roof.
This is an example of a mid-sized contemporary one-storey exterior in Melbourne with wood siding and a flat roof.
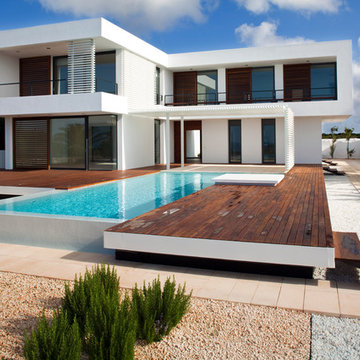
Inspiration for a large modern two-storey stucco white exterior in Barcelona with a flat roof.
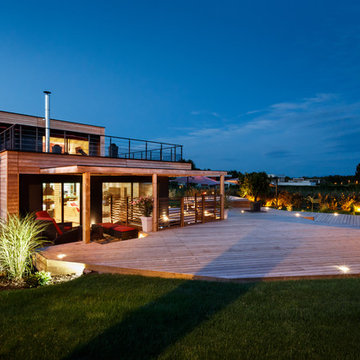
Nis&For
This is an example of a mid-sized contemporary two-storey brown exterior in Strasbourg with wood siding and a flat roof.
This is an example of a mid-sized contemporary two-storey brown exterior in Strasbourg with wood siding and a flat roof.
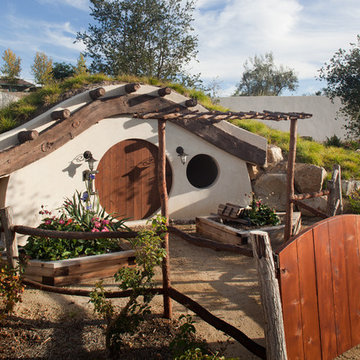
Brady Architectural Photography
This is an example of a small eclectic one-storey stucco white exterior in San Diego with a flat roof.
This is an example of a small eclectic one-storey stucco white exterior in San Diego with a flat roof.
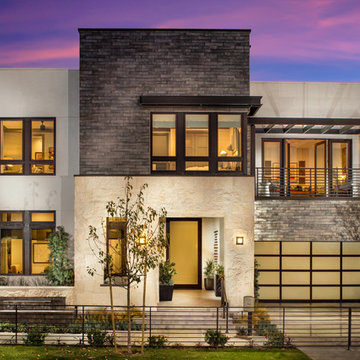
Bedrooms: 5–6 , 2nd Floor Master
Baths: 5–6
Half Baths: 1
Dining Rooms: 1
Living Rooms: 1
Studies: 1
Square Feet: 4627
Garages: 2
Stories: 2
Features: Two-story family room, En Suite, Open floor plan, Two-story foyer, Walk-in pantry
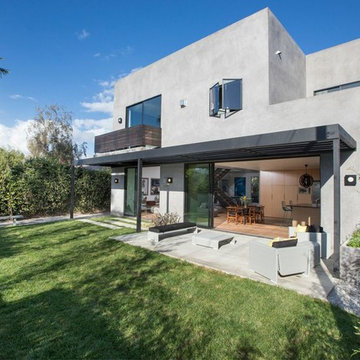
DESIGNED BY SHELBY WOOD DESIGN / MEGHAN BOB PHOTOGRAPHY
This is an example of a contemporary two-storey grey exterior in Los Angeles with a flat roof.
This is an example of a contemporary two-storey grey exterior in Los Angeles with a flat roof.
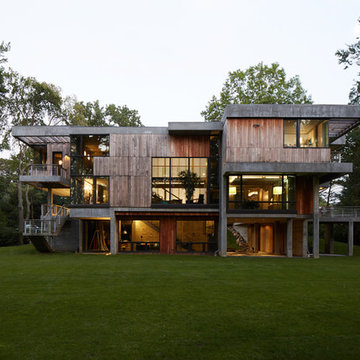
view from rear lawn
Design ideas for an expansive contemporary three-storey exterior in New York with a flat roof and wood siding.
Design ideas for an expansive contemporary three-storey exterior in New York with a flat roof and wood siding.
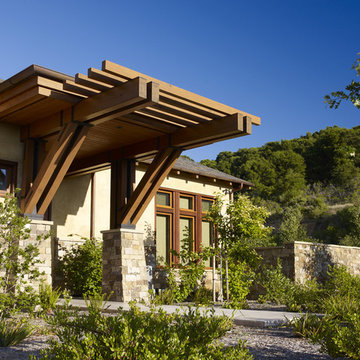
Who says green and sustainable design has to look like it? Designed to emulate the owner’s favorite country club, this fine estate home blends in with the natural surroundings of it’s hillside perch, and is so intoxicatingly beautiful, one hardly notices its numerous energy saving and green features.
Durable, natural and handsome materials such as stained cedar trim, natural stone veneer, and integral color plaster are combined with strong horizontal roof lines that emphasize the expansive nature of the site and capture the “bigness” of the view. Large expanses of glass punctuated with a natural rhythm of exposed beams and stone columns that frame the spectacular views of the Santa Clara Valley and the Los Gatos Hills.
A shady outdoor loggia and cozy outdoor fire pit create the perfect environment for relaxed Saturday afternoon barbecues and glitzy evening dinner parties alike. A glass “wall of wine” creates an elegant backdrop for the dining room table, the warm stained wood interior details make the home both comfortable and dramatic.
The project’s energy saving features include:
- a 5 kW roof mounted grid-tied PV solar array pays for most of the electrical needs, and sends power to the grid in summer 6 year payback!
- all native and drought-tolerant landscaping reduce irrigation needs
- passive solar design that reduces heat gain in summer and allows for passive heating in winter
- passive flow through ventilation provides natural night cooling, taking advantage of cooling summer breezes
- natural day-lighting decreases need for interior lighting
- fly ash concrete for all foundations
- dual glazed low e high performance windows and doors
Design Team:
Noel Cross+Architects - Architect
Christopher Yates Landscape Architecture
Joanie Wick – Interior Design
Vita Pehar - Lighting Design
Conrado Co. – General Contractor
Marion Brenner – Photography
Exterior Design Ideas with a Flat Roof
1
