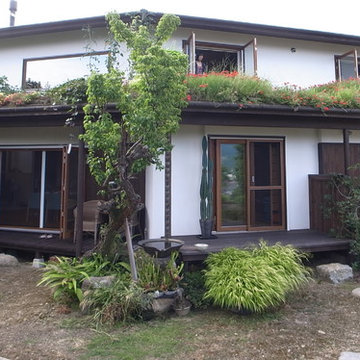Exterior Design Ideas with a Gable Roof and a Green Roof
Refine by:
Budget
Sort by:Popular Today
1 - 20 of 137 photos
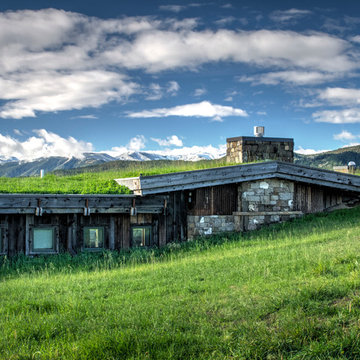
Photo: Mike Wiseman
Mid-sized country one-storey brown exterior in Other with mixed siding, a gable roof and a green roof.
Mid-sized country one-storey brown exterior in Other with mixed siding, a gable roof and a green roof.
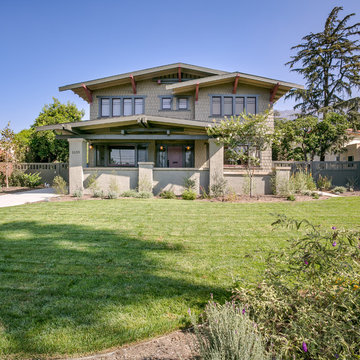
Pierre Galant
Photo of a large arts and crafts two-storey green house exterior in Santa Barbara with wood siding, a gable roof and a green roof.
Photo of a large arts and crafts two-storey green house exterior in Santa Barbara with wood siding, a gable roof and a green roof.
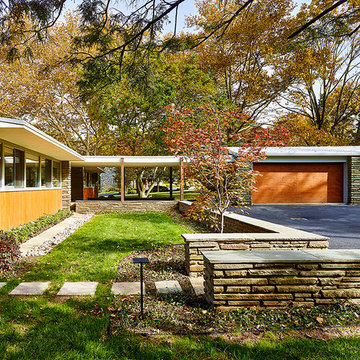
Landscape walls frame the exterior spaces that flank the breezeway connecting the house to the garage. © Jeffrey Totaro, photographer
This is an example of a large modern one-storey multi-coloured house exterior in Philadelphia with stone veneer, a gable roof and a green roof.
This is an example of a large modern one-storey multi-coloured house exterior in Philadelphia with stone veneer, a gable roof and a green roof.
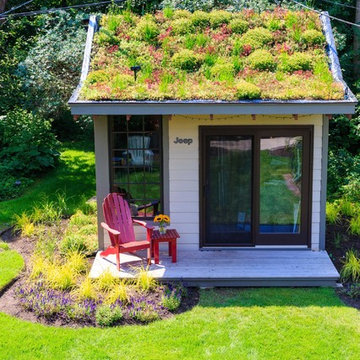
Photographer: Matthew Hutchison
This is an example of a small traditional one-storey beige exterior in Chicago with wood siding, a gable roof and a green roof.
This is an example of a small traditional one-storey beige exterior in Chicago with wood siding, a gable roof and a green roof.
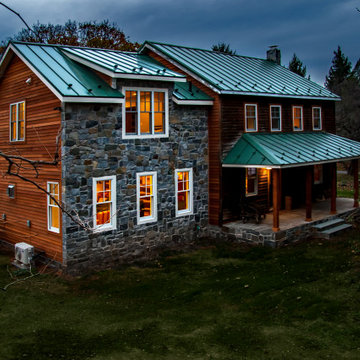
Originally a simple log cabin, this farm house had been haphazardly added on to several times over the last century.
Our task: Design/Build a new 2 story master suite/family room addition that blended and mended the "old bones" whilst giving it a sharp new look and feel.
We also rebuilt the dilapidated front porch, completely gutted and remodeled the disjointed 2nd floor including adding a much needed AC system, did some needed structural repairs, replaced windows and added some gorgeous stonework.
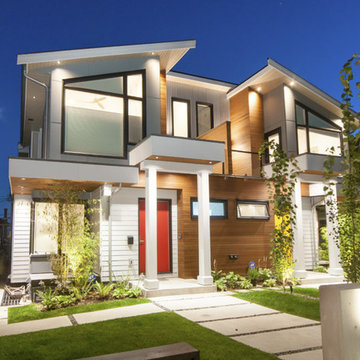
Mid-sized contemporary two-storey multi-coloured house exterior in Vancouver with mixed siding, a gable roof and a green roof.
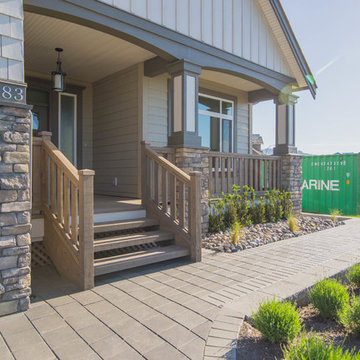
Photos by Sapphire Creative
Large contemporary three-storey multi-coloured house exterior in Vancouver with concrete fiberboard siding, a gable roof and a green roof.
Large contemporary three-storey multi-coloured house exterior in Vancouver with concrete fiberboard siding, a gable roof and a green roof.
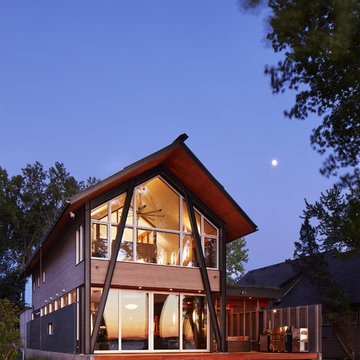
The homeowners sought to create a modest, modern, lakeside cottage, nestled into a narrow lot in Tonka Bay. The site inspired a modified shotgun-style floor plan, with rooms laid out in succession from front to back. Simple and authentic materials provide a soft and inviting palette for this modern home. Wood finishes in both warm and soft grey tones complement a combination of clean white walls, blue glass tiles, steel frames, and concrete surfaces. Sustainable strategies were incorporated to provide healthy living and a net-positive-energy-use home. Onsite geothermal, solar panels, battery storage, insulation systems, and triple-pane windows combine to provide independence from frequent power outages and supply excess power to the electrical grid.
Photos by Corey Gaffer
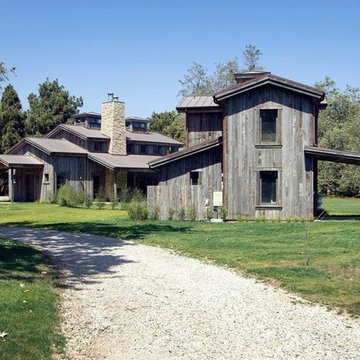
Centennial Woods LLC was founded in 1999, we reclaim and repurpose weathered wood from the snow fences in the plains and mountains of Wyoming. We are now one of the largest providers of reclaimed wood in the world with an international clientele comprised of home owners, builders, designers, and architects. Our wood is FSC 100% Recycled certified and will contribute to LEED points.
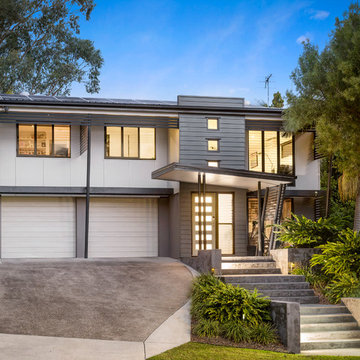
Darren Kerr
Design ideas for a large contemporary two-storey multi-coloured house exterior in Brisbane with a gable roof, mixed siding and a green roof.
Design ideas for a large contemporary two-storey multi-coloured house exterior in Brisbane with a gable roof, mixed siding and a green roof.
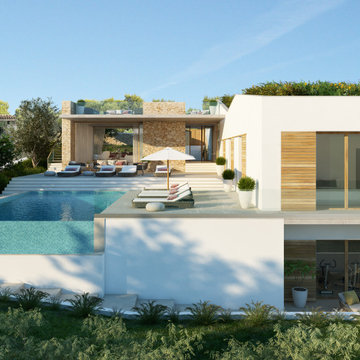
El proyecto se sitúa en un entorno inmejorable, orientado a Sur y con unas magníficas vistas al mar Mediterráneo. La parcela presenta una gran pendiente diagonal a la cual la vivienda se adapta perfectamente creciendo en altura al mismo ritmo que aumenta el desnivel topográfico. De esta forma la planta sótano de la vivienda es a todos los efectos exterior, iluminada y ventilada naturalmente.
Es un edificio que sobresale del entorno arquitectónico en el que se sitúa, con sus formas armoniosas y los materiales típicos de la tradición mediterránea. La vivienda, asimismo, devuelve a la naturaleza más del 50% del espacio que ocupa en la parcela a través de su cubierta ajardinada que, además, le proporciona aislamiento térmico y dota de vida y color a sus formas.
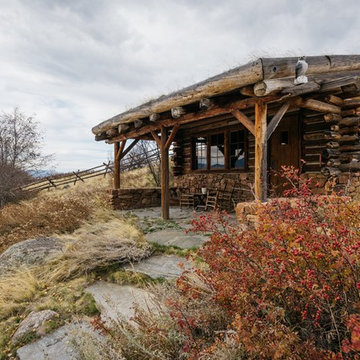
Derik Olsen Photography
Small country one-storey exterior in Other with wood siding, a gable roof and a green roof.
Small country one-storey exterior in Other with wood siding, a gable roof and a green roof.
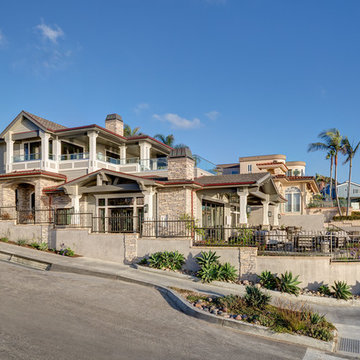
Martin King Photography
This is an example of a large beach style split-level grey house exterior in Orange County with mixed siding, a green roof and a gable roof.
This is an example of a large beach style split-level grey house exterior in Orange County with mixed siding, a green roof and a gable roof.
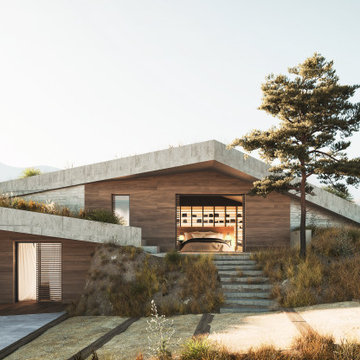
Fachada de hormigón visto con menorquinas de madera correderas. Cubierta inclinada ajardinada
Mid-sized contemporary split-level concrete grey house exterior in Alicante-Costa Blanca with a gable roof and a green roof.
Mid-sized contemporary split-level concrete grey house exterior in Alicante-Costa Blanca with a gable roof and a green roof.
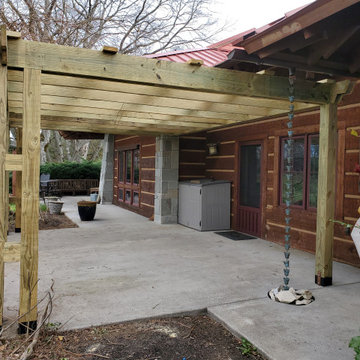
How Beautiful!!
Large modern one-storey brown house exterior in Other with wood siding, a gable roof, a green roof, a red roof and board and batten siding.
Large modern one-storey brown house exterior in Other with wood siding, a gable roof, a green roof, a red roof and board and batten siding.
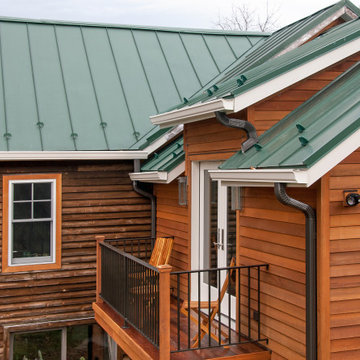
Originally a simple log cabin, this farm house had been haphazardly added on to several times over the last century.
Our task: Design/Build a new 2 story master suite/family room addition that blended and mended the "old bones" whilst giving it a sharp new look and feel.
We also rebuilt the dilapidated front porch, completely gutted and remodeled the disjointed 2nd floor including adding a much needed AC system, did some needed structural repairs, replaced windows and added some gorgeous stonework.
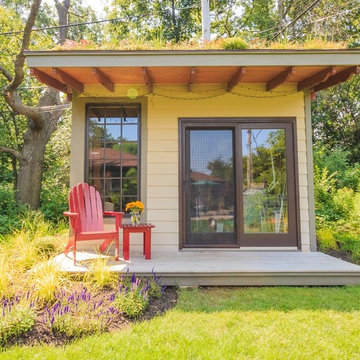
Photographer: Matthew Hutchison
Photo of a small arts and crafts one-storey beige exterior in Chicago with wood siding, a gable roof and a green roof.
Photo of a small arts and crafts one-storey beige exterior in Chicago with wood siding, a gable roof and a green roof.
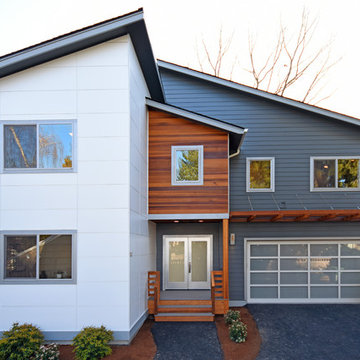
Photo of a mid-sized contemporary two-storey multi-coloured house exterior in Seattle with mixed siding, a gable roof and a green roof.
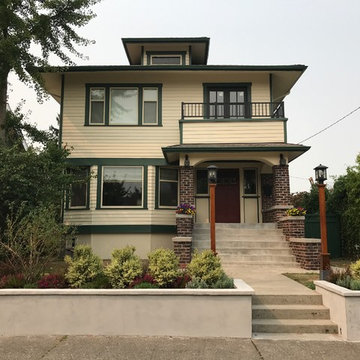
Our siding material is prepainted Hardie Plank, to cut down on cost. Our color scheme is made up of SW Sailcoth, a typical Hardie color, Shadowy Evergreen 19-18 by Pratt and Lambert for the trim and bands, Exterior Curb Appeal, Craftsman Four Square, Seattle , WA. Belltown Design. Photography by Paula McHugh
Exterior Design Ideas with a Gable Roof and a Green Roof
1
