Exterior Design Ideas with a Gable Roof and a Metal Roof
Refine by:
Budget
Sort by:Popular Today
1 - 20 of 16,599 photos
Item 1 of 3

Design ideas for a large tropical one-storey white house exterior in Geelong with concrete fiberboard siding, a gable roof, a metal roof and a white roof.

Front yard
Expansive contemporary one-storey house exterior in Melbourne with a gable roof, a metal roof and a black roof.
Expansive contemporary one-storey house exterior in Melbourne with a gable roof, a metal roof and a black roof.

This is an example of a mid-sized modern two-storey brick house exterior in Canberra - Queanbeyan with a gable roof, a metal roof and a grey roof.

The rear extension is expressed as a simple gable form. The addition steps out to the full width of the block, and accommodates a second bathroom in addition to a tiny shed accessed on the rear facade.
The remaining 2/3 of the facade is expressed as a recessed opening with sliding doors and a gable window.
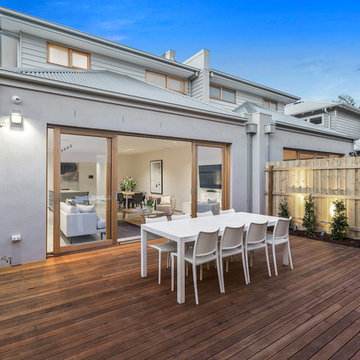
Sam Martin - 4 Walls Media
Inspiration for a mid-sized contemporary two-storey grey townhouse exterior in Melbourne with wood siding, a gable roof and a metal roof.
Inspiration for a mid-sized contemporary two-storey grey townhouse exterior in Melbourne with wood siding, a gable roof and a metal roof.

Inspiration for a large scandinavian one-storey white house exterior in Phoenix with wood siding, a gable roof, a metal roof and a black roof.
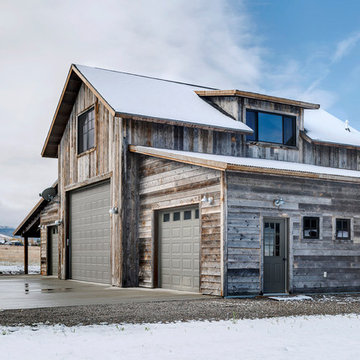
Darby Ask Photography
Corral Board siding
Country two-storey grey house exterior in Other with wood siding, a gable roof and a metal roof.
Country two-storey grey house exterior in Other with wood siding, a gable roof and a metal roof.
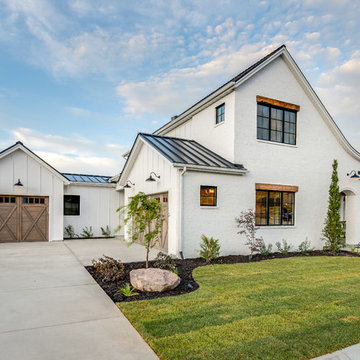
Ann Parris
Design ideas for a country two-storey white house exterior in Salt Lake City with mixed siding, a gable roof and a metal roof.
Design ideas for a country two-storey white house exterior in Salt Lake City with mixed siding, a gable roof and a metal roof.
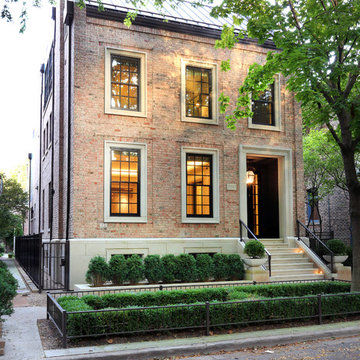
This state-of-the-art residence in Chicago presents a timeless front facade of limestone accents, lime-washed brick and a standing seam metal roof. As the building program leads from a classic entry to the rear terrace, the materials and details open the interiors to direct natural light and highly landscaped indoor-outdoor living spaces. The formal approach transitions into an open, contemporary experience.
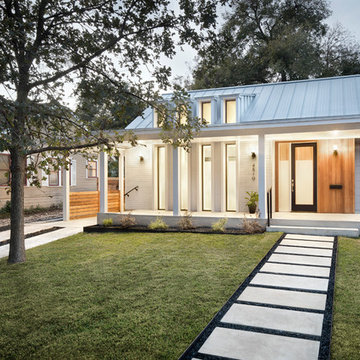
Design ideas for a small modern one-storey white house exterior in Austin with mixed siding, a gable roof and a metal roof.
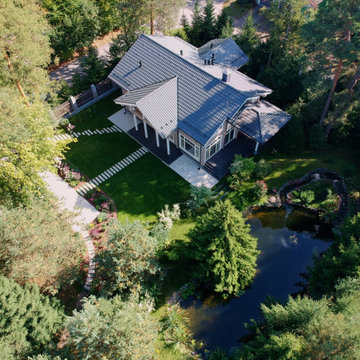
Design ideas for a transitional two-storey beige exterior in Saint Petersburg with wood siding, a gable roof, a metal roof and a grey roof.
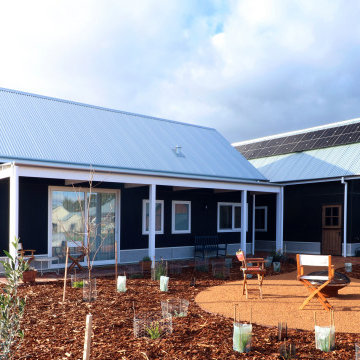
View from north west showing rear garden with fire pit & west facing verandah to master suite.
Design ideas for a mid-sized one-storey black house exterior in Perth with wood siding, a gable roof and a metal roof.
Design ideas for a mid-sized one-storey black house exterior in Perth with wood siding, a gable roof and a metal roof.

Pool built adjacent to the house to maximize yard space but also to create a nice water feature viewable through two picture windows.
Photo of a mid-sized transitional two-storey white house exterior in Brisbane with concrete fiberboard siding, a gable roof, a metal roof, a black roof and clapboard siding.
Photo of a mid-sized transitional two-storey white house exterior in Brisbane with concrete fiberboard siding, a gable roof, a metal roof, a black roof and clapboard siding.

The stark volumes of the Albion Avenue Duplex were a reinvention of the traditional gable home.
The design grew from a homage to the existing brick dwelling that stood on the site combined with the idea to reinterpret the lightweight costal vernacular.
Two different homes now sit on the site, providing privacy and individuality from the existing streetscape.
Light and breeze were concepts that powered a need for voids which provide open connections throughout the homes and help to passively cool them.
Built by NorthMac Constructions.

This is an example of a mid-sized midcentury two-storey brick white house exterior in Austin with a gable roof, a metal roof and a grey roof.

Design ideas for a large modern split-level grey house exterior in Providence with mixed siding, a gable roof, a metal roof, a grey roof and clapboard siding.

This is an example of a mid-sized country one-storey beige house exterior in Toronto with mixed siding, a gable roof, a metal roof, a black roof and board and batten siding.
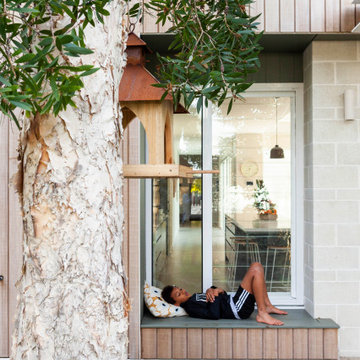
Design ideas for a contemporary two-storey house exterior in Perth with wood siding, a gable roof and a metal roof.

The courtyard space with planters built into the wrap-around porch.
Mid-sized contemporary one-storey brown house exterior in Raleigh with wood siding, a gable roof, a metal roof and a black roof.
Mid-sized contemporary one-storey brown house exterior in Raleigh with wood siding, a gable roof, a metal roof and a black roof.

Inspiration for a large country three-storey white house exterior in Denver with mixed siding, a gable roof, a metal roof, a black roof and board and batten siding.
Exterior Design Ideas with a Gable Roof and a Metal Roof
1