Exterior Design Ideas with Metal Siding and a Gable Roof
Refine by:
Budget
Sort by:Popular Today
1 - 20 of 2,109 photos

The stark volumes of the Albion Avenue Duplex were a reinvention of the traditional gable home.
The design grew from a homage to the existing brick dwelling that stood on the site combined with the idea to reinterpret the lightweight costal vernacular.
Two different homes now sit on the site, providing privacy and individuality from the existing streetscape.
Light and breeze were concepts that powered a need for voids which provide open connections throughout the homes and help to passively cool them.
Built by NorthMac Constructions.
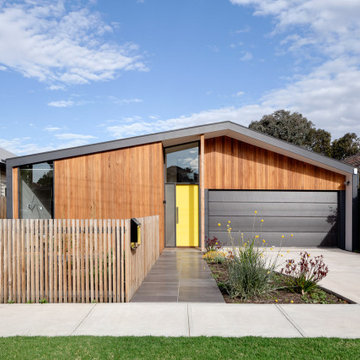
Feature front door
Mid-sized contemporary one-storey grey house exterior in Melbourne with metal siding, a gable roof, a metal roof and a grey roof.
Mid-sized contemporary one-storey grey house exterior in Melbourne with metal siding, a gable roof, a metal roof and a grey roof.
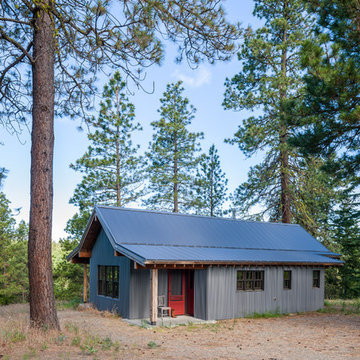
Photo by John Granen.
Country one-storey grey house exterior in Other with metal siding, a gable roof and a metal roof.
Country one-storey grey house exterior in Other with metal siding, a gable roof and a metal roof.

This 1,000 square foot backyard residence was designed to comply with the requirements of Seattle’s Detached Accessory Dwelling Unit (DADU) program, and can be permitted on most residential properties as a secondary residence, office or rental unit. The overall form is reminiscent of a traditional gable roofed house allowing the DADU to fit in well in suburban neighborhoods, while the specific design, material expression and openness are decidedly more modern.
Designed with flexibility in mind, a lofted space upstairs overlooks the double height main living space below and both have ample access to natural daylight and views provided by the large glazed wall and skylights above. The main living space enjoys an open kitchen, and a large linear gas fireplace and opens onto a private patio/ entry area with large double sliding patio doors. The standing seam corten steel roofing and siding as well as the brick chimney were selected for maximum durability and for their natural beauty and low-maintenance characteristics. The gabled roof comes pre-wired for photovoltaic panels, giving the option to make this DADU net-zero.
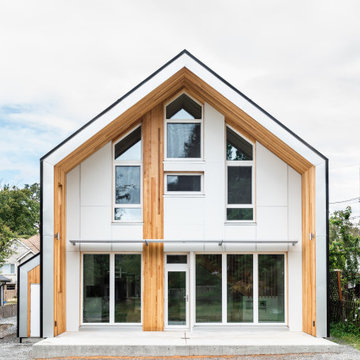
A simple iconic design that both meets Passive House requirements and provides a visually striking home for a young family. This house is an example of design and sustainability on a smaller scale.
The connection with the outdoor space is central to the design and integrated into the substantial wraparound structure that extends from the front to the back. The extensions provide shelter and invites flow into the backyard.
Emphasis is on the family spaces within the home. The combined kitchen, living and dining area is a welcoming space featuring cathedral ceilings and an abundance of light.
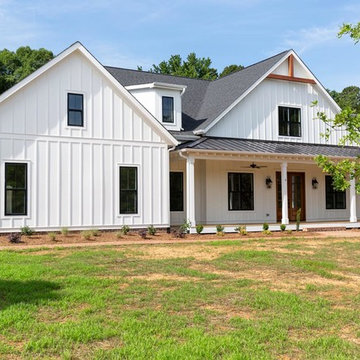
This is an example of a large country two-storey white house exterior in Raleigh with metal siding, a gable roof and a shingle roof.
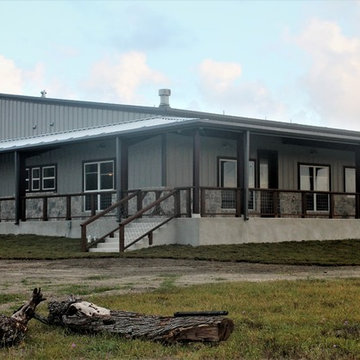
Barndominium built in Marion, TX by RJS Custom Homes LLC
This is an example of a large country one-storey grey house exterior in Other with metal siding, a gable roof and a metal roof.
This is an example of a large country one-storey grey house exterior in Other with metal siding, a gable roof and a metal roof.
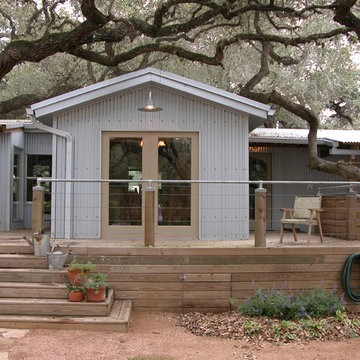
Rear of house showing dining room and new wood deck and stairs. The railing is stainless steel cable with galvanized pipe handrails.
PHOTO: Ignacio Salas-Humara

Indulge in the perfect fusion of modern comfort and rustic allure with our exclusive Barndominium House Plan. Spanning 3915 sq-ft, it begins with a captivating entry porch, setting the stage for the elegance that lies within.
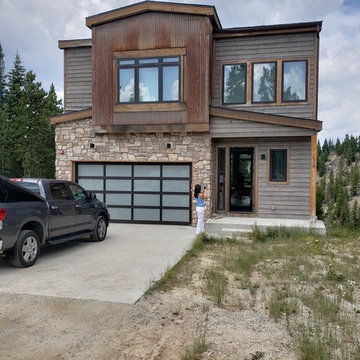
Call it what you will...Colorado Contemporary architecture, Mining Architecture, etc. It all describes this style of home. Use of metal, stone, weathered siding and other contemporary materials make for a stunning exterior. This home was built as a rental and is only 36' wide and built on a very steep slope.
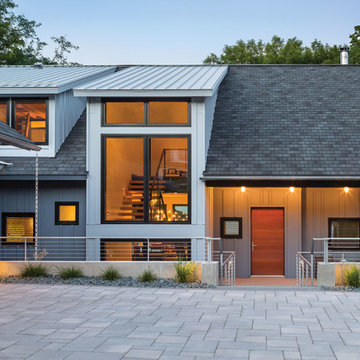
Huge expanses of glass along the lake-facing side of the home flood the main living space with natural light and open it to stunning, immersive views of the water. A combination of direct glaze and large casement windows were used to maximize views of the lake and create an optimal balance of light and ventilation. Whimsical placement of small, direct glaze windows along the fireplace wall offers playful, unexpected peaks of treetops, deepening the connection to the outdoors. “It’s nice to have such customizable windows,” Rehkamp Larson said. “Which, of course, is what Marvin does so well.”
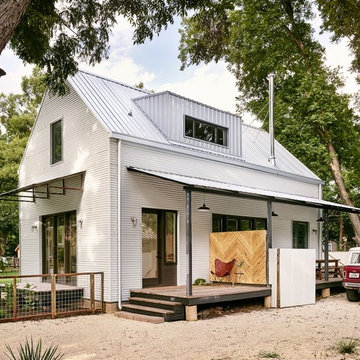
Photo by Casey Dunn
Photo of a small country two-storey white exterior in Austin with metal siding and a gable roof.
Photo of a small country two-storey white exterior in Austin with metal siding and a gable roof.
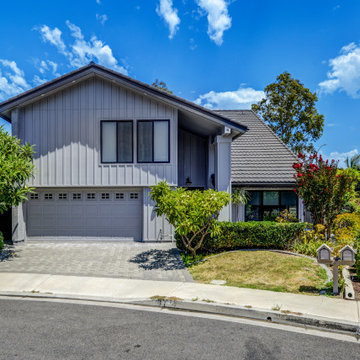
Front driveway complete house remodel
This is an example of a large two-storey grey house exterior in Orange County with metal siding, a gable roof, a shingle roof, a brown roof and board and batten siding.
This is an example of a large two-storey grey house exterior in Orange County with metal siding, a gable roof, a shingle roof, a brown roof and board and batten siding.

Design ideas for a small country two-storey white house exterior in Minneapolis with metal siding, a gable roof, a metal roof and board and batten siding.
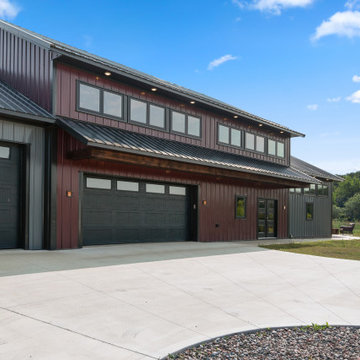
This 2,500 square-foot home, combines the an industrial-meets-contemporary gives its owners the perfect place to enjoy their rustic 30- acre property. Its multi-level rectangular shape is covered with corrugated red, black, and gray metal, which is low-maintenance and adds to the industrial feel.
Encased in the metal exterior, are three bedrooms, two bathrooms, a state-of-the-art kitchen, and an aging-in-place suite that is made for the in-laws. This home also boasts two garage doors that open up to a sunroom that brings our clients close nature in the comfort of their own home.
The flooring is polished concrete and the fireplaces are metal. Still, a warm aesthetic abounds with mixed textures of hand-scraped woodwork and quartz and spectacular granite counters. Clean, straight lines, rows of windows, soaring ceilings, and sleek design elements form a one-of-a-kind, 2,500 square-foot home
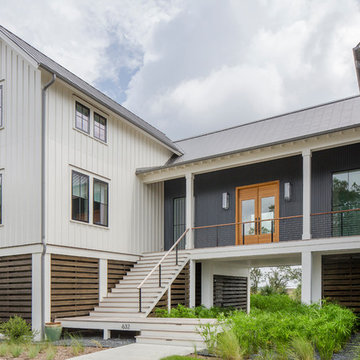
Country two-storey white house exterior in Charleston with metal siding, a gable roof and a metal roof.
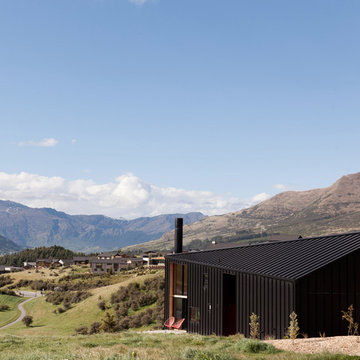
David Straight
Small contemporary two-storey black exterior in Dunedin with metal siding and a gable roof.
Small contemporary two-storey black exterior in Dunedin with metal siding and a gable roof.
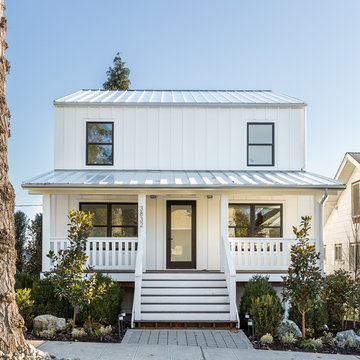
Haris Kenjar
Inspiration for a country two-storey white exterior in Seattle with metal siding and a gable roof.
Inspiration for a country two-storey white exterior in Seattle with metal siding and a gable roof.

Exterior of the "Primordial House", a modern duplex by DVW
Small modern one-storey grey duplex exterior in New Orleans with metal siding, a gable roof, a metal roof and a grey roof.
Small modern one-storey grey duplex exterior in New Orleans with metal siding, a gable roof, a metal roof and a grey roof.

Inspiration for a large midcentury three-storey black house exterior in Seattle with metal siding, a gable roof, a shingle roof and a grey roof.
Exterior Design Ideas with Metal Siding and a Gable Roof
1