Exterior Design Ideas with a Gable Roof
Refine by:
Budget
Sort by:Popular Today
21 - 40 of 133,159 photos
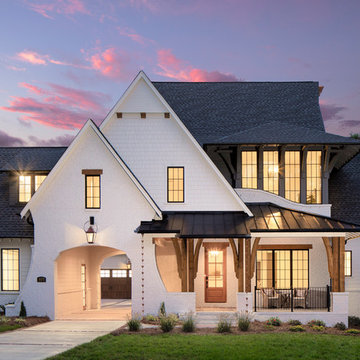
As a luxury spec home builder, each year Pike Properties builds a home that tests their limits and pushes their budget to the max. It's their opportunity to show what they are capable of, learn how to execute more challenging building elements, and build up their portfolio. For 2019, this was that home.
Upon the acquisition of a lot that offered over 300 feet of depth, it was time to build a home that isn't usually doable to build in areas close to Uptown Charlotte, NC, where Pike Properties builds. That is, a home that has an expansive footprint. This home measures around 100 feet in depth, and that allowed for the most unique feature, a Porte Cochere that leads to a motor court.
Porte Cochere's originated in the late 18th and early 19th century in luxury private mansions and public buildings, to allow horse carriages to drop off passengers in all weather conditions, without passengers being exposed to the elements. Today, many luxury private residences, and still many public buildings, have them.
Welcome to a your of Pike Properties' 2019 Showcase Home! Enjoy!
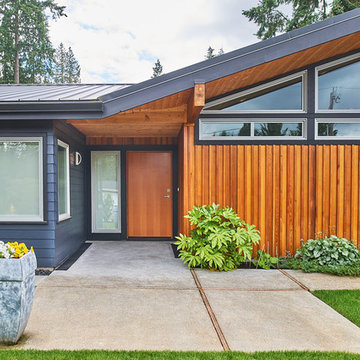
This is an example of a mid-sized midcentury one-storey grey house exterior in Seattle with a gable roof and a metal roof.
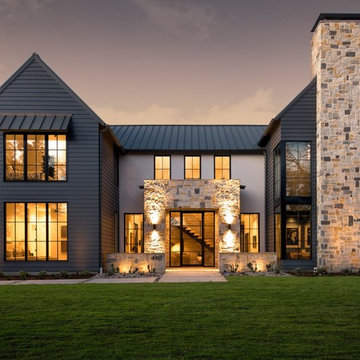
The Rosa Project, John Lively & Associates
Special thanks to: Hayes Signature Homes
Country two-storey black house exterior in Dallas with mixed siding, a gable roof and a metal roof.
Country two-storey black house exterior in Dallas with mixed siding, a gable roof and a metal roof.
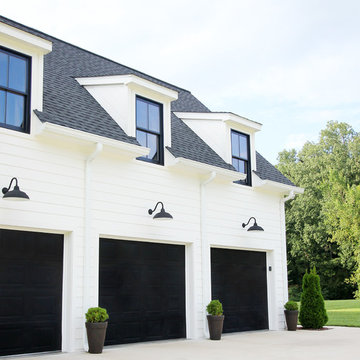
Henry Jones
Design ideas for a mid-sized country two-storey white house exterior in Other with concrete fiberboard siding, a gable roof and a mixed roof.
Design ideas for a mid-sized country two-storey white house exterior in Other with concrete fiberboard siding, a gable roof and a mixed roof.
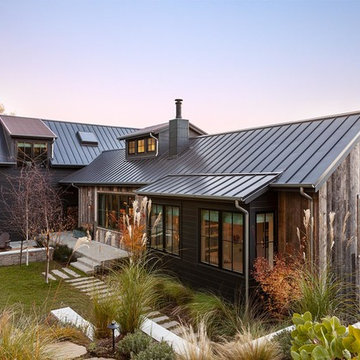
Photo of a country one-storey brown house exterior in San Francisco with mixed siding, a gable roof and a metal roof.
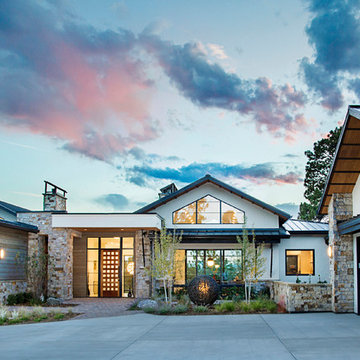
Playful colors jump out from their white background, cozy outdoor spaces contrast with widescreen mountain panoramas, and industrial metal details find their home on light stucco facades. Elements that might at first seem contradictory have been combined into a fresh, harmonized whole. Welcome to Paradox Ranch.
Photos by: J. Walters Photography
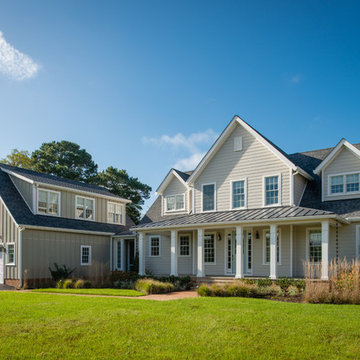
Photo of an expansive country two-storey beige house exterior in DC Metro with mixed siding, a gable roof and a shingle roof.
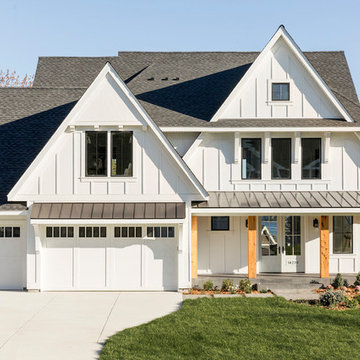
Design ideas for a country two-storey white house exterior in Minneapolis with a gable roof and a shingle roof.
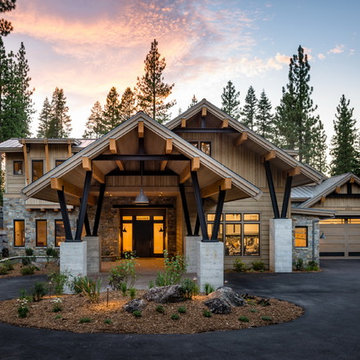
Design ideas for a country two-storey brown house exterior in Sacramento with wood siding, a gable roof and a mixed roof.
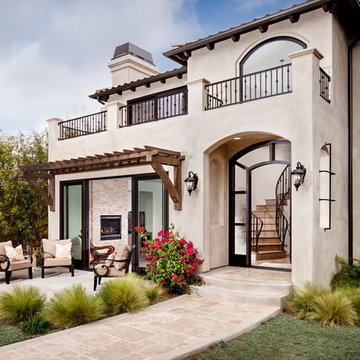
Photo of a large mediterranean two-storey stucco white house exterior in San Diego with a gable roof and a tile roof.
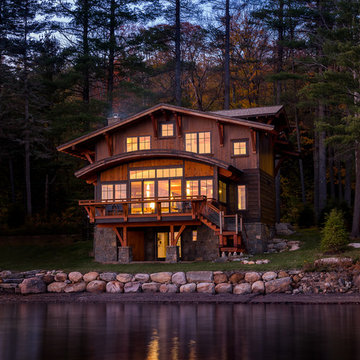
Country three-storey brown house exterior in Boston with mixed siding, a gable roof and a shingle roof.
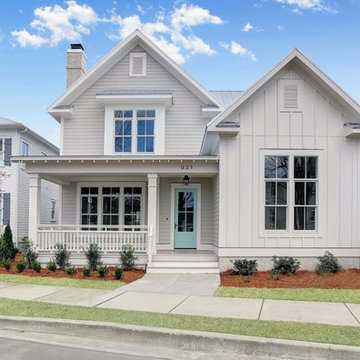
Inspiration for a country two-storey grey house exterior in Wilmington with vinyl siding, a gable roof and a metal roof.
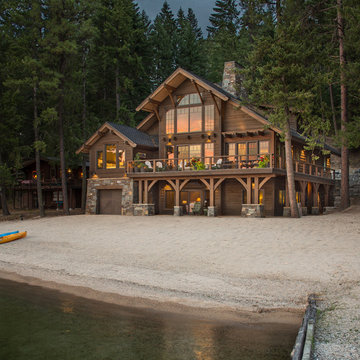
photo © Marie-Dominique Verdier
This is an example of a country two-storey brown house exterior in Other with wood siding and a gable roof.
This is an example of a country two-storey brown house exterior in Other with wood siding and a gable roof.
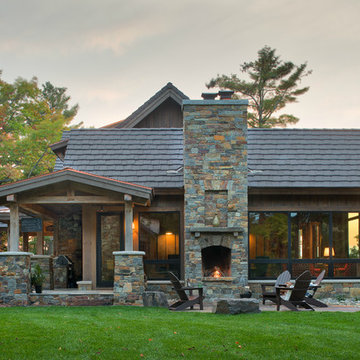
Scott Amundson
This is an example of an expansive country three-storey brown house exterior in Minneapolis with mixed siding, a gable roof and a mixed roof.
This is an example of an expansive country three-storey brown house exterior in Minneapolis with mixed siding, a gable roof and a mixed roof.
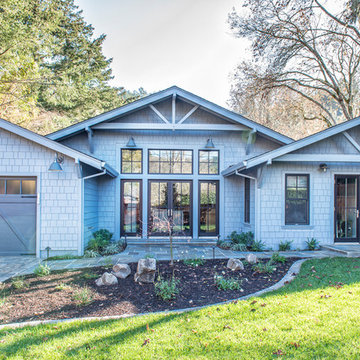
After purchasing a vacation home on the Russian River in Monte Rio, a small hamlet in Sonoma County, California, the owner wanted to embark on a full-scale renovation starting with a new floor plan, re-envisioning the exterior and creating a "get-away" haven to relax in with family and friends. The original single-story house was built in the 1950's and added onto and renovated over the years. The home needed to be completely re-done. The house was taken down to the studs, re-organized, and re-built from a space planning and design perspective. For this project, the homeowner selected Integrity® Wood-Ultrex® Windows and French Doors for both their beauty and value. The windows and doors added a level of architectural styling that helped achieve the project’s aesthetic goals.
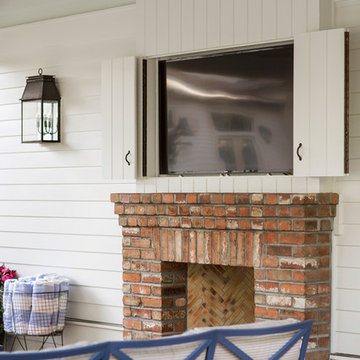
Photography by Laura Hull.
This is an example of a large traditional two-storey white house exterior in San Francisco with wood siding, a gable roof and a shingle roof.
This is an example of a large traditional two-storey white house exterior in San Francisco with wood siding, a gable roof and a shingle roof.
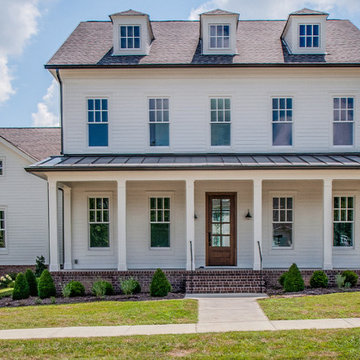
This is an example of a large traditional two-storey white exterior in Nashville with vinyl siding and a gable roof.
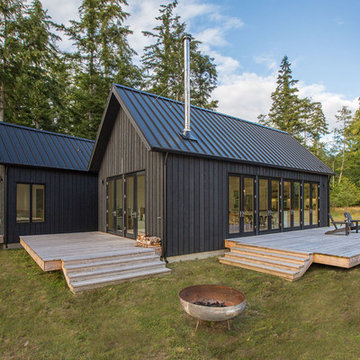
Photographer: Alexander Canaria and Taylor Proctor
Inspiration for a small country one-storey grey exterior in Seattle with wood siding and a gable roof.
Inspiration for a small country one-storey grey exterior in Seattle with wood siding and a gable roof.
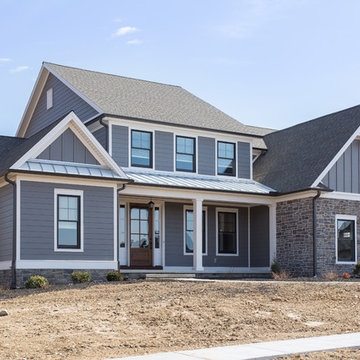
Front elevation of house with modern farmhouse accents. Featuring fiber cement siding, dark windows, standing seam metal roof and bronze gutters.
Photos by Rachel Gross
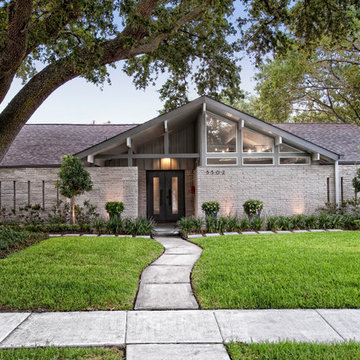
Photography by Juliana Franco
Inspiration for a mid-sized midcentury one-storey brick beige house exterior in Houston with a gable roof and a shingle roof.
Inspiration for a mid-sized midcentury one-storey brick beige house exterior in Houston with a gable roof and a shingle roof.
Exterior Design Ideas with a Gable Roof
2