Exterior Design Ideas with a Gable Roof
Refine by:
Budget
Sort by:Popular Today
41 - 60 of 133,156 photos
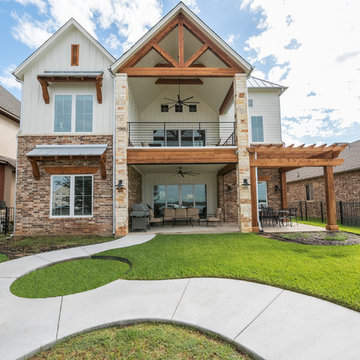
Modern Farmhouse Custom Home Design by Purser Architectural. Photography by White Orchid Photography. Granbury, Texas
Design ideas for a mid-sized country two-storey beige house exterior in Dallas with mixed siding, a gable roof and a mixed roof.
Design ideas for a mid-sized country two-storey beige house exterior in Dallas with mixed siding, a gable roof and a mixed roof.
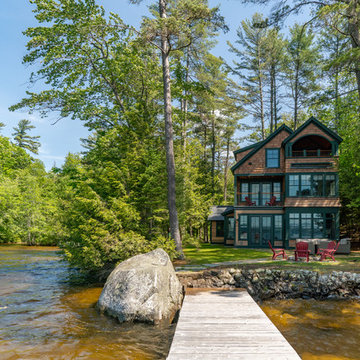
Situated on the edge of New Hampshire’s beautiful Lake Sunapee, this Craftsman-style shingle lake house peeks out from the towering pine trees that surround it. When the clients approached Cummings Architects, the lot consisted of 3 run-down buildings. The challenge was to create something that enhanced the property without overshadowing the landscape, while adhering to the strict zoning regulations that come with waterfront construction. The result is a design that encompassed all of the clients’ dreams and blends seamlessly into the gorgeous, forested lake-shore, as if the property was meant to have this house all along.
The ground floor of the main house is a spacious open concept that flows out to the stone patio area with fire pit. Wood flooring and natural fir bead-board ceilings pay homage to the trees and rugged landscape that surround the home. The gorgeous views are also captured in the upstairs living areas and third floor tower deck. The carriage house structure holds a cozy guest space with additional lake views, so that extended family and friends can all enjoy this vacation retreat together. Photo by Eric Roth
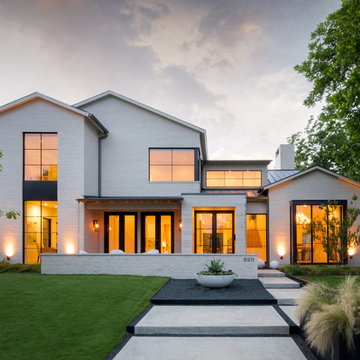
This is an example of a large contemporary two-storey white house exterior in Dallas with stone veneer, a gable roof and a metal roof.
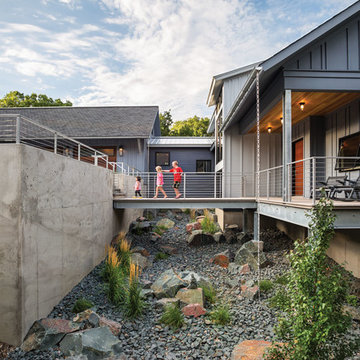
Located on Lake Minnetonka in the Western suburbs of Minneapolis, Lake Edge is the epitome of modern lakeside living. The floor plan is open and comfortable, perfect for large family gatherings. The materials, like exposed concrete, galvanized steel and reclaimed wood, are practical and durable but thoughtfully used to create a sense of welcoming and warmth.
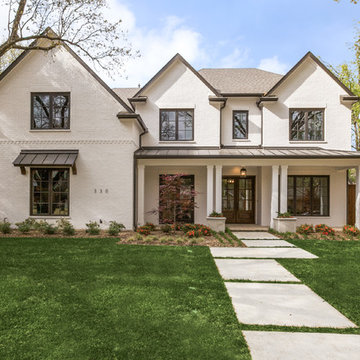
Inspiration for a mid-sized transitional two-storey stucco white house exterior in Dallas with a gable roof and a mixed roof.
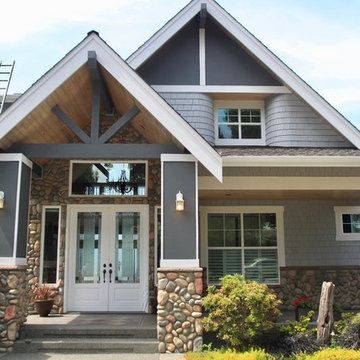
Inspiration for a large arts and crafts two-storey grey house exterior in Seattle with mixed siding, a gable roof and a shingle roof.
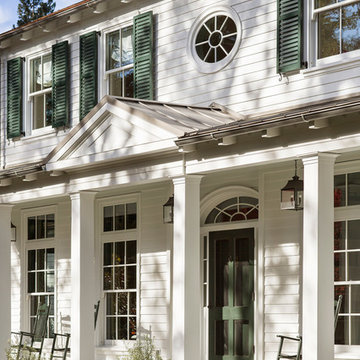
Front entrance of a Colonial Revival custom (ground-up) residence with traditional Southern charm. The window-lined exterior provides natural illumination throughout the house, and segments the transition from the indoor spaces to the exterior, front porch.
Photograph by Laura Hull.
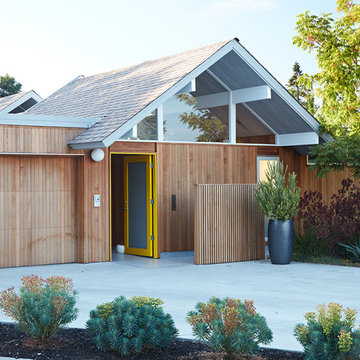
Klopf Architecture, Outer Space Landscape Architects, Sezen & Moon Structural Engineer and Flegels Construction updated a classic Eichler open, indoor-outdoor home.
Everyone loved the classic, original bones of this house, but it was in need of a major facelift both inside and out. The owners also wanted to remove the barriers between the kitchen and great room, and increase the size of the master bathroom as well as make other layout changes. No addition to the house was contemplated.
The owners worked with Klopf Architecture in part because of Klopf’s extensive mid-century modern / Eichler design portfolio, and in part because one of their neighbors who had worked with Klopf on their Eichler home remodel referred them. The Klopf team knew how to update the worn finishes to make a more sophisticated, higher quality home that both looks better and functions better.
In conjunction with the atrium and the landscaped rear yard / patio, the glassy living room feels open on both sides and allows an indoor / outdoor flow throughout. The new, natural wood exterior siding runs through the house from inside to outside to inside again, updating one of the classic design features of the Eichler homes.
Picking up on the wood siding, walnut vanities and cabinets offset the white walls. Gray porcelain tiles evoke the concrete slab floors and flow from interior to exterior to make the spaces appear to flow together. Similarly the ceiling decking has the same white-washed finish from inside to out. The continuity of materials and space enhances the sense of flow.
The large kitchen, perfect for entertaining, has a wall of built-ins and an oversized island. There’s plenty of storage and space for the whole group to prep and cook together.
One unique approach to the master bedroom is the bed wall. The head of the bed is tucked within a line of built-in wardrobes with a high window above. Replacing the master closet with this wall of wardrobes allowed for both a larger bathroom and a larger bedroom.
This 1,953 square foot, 4 bedroom, 2 bathroom Double Gable Eichler remodeled single-family house is located in Mountain View in the heart of the Silicon Valley.
Klopf Architecture Project Team: John Klopf, AIA, Klara Kevane, and Yegvenia Torres-Zavala
Landscape Architect: Outer Space Landscape Architects
Structural Engineer: Sezen & Moon
Contractor: Flegels Construction
Landscape Contractor: Roco's Gardening & Arroyo Vista Landscaping, Inc.
Photography ©2016 Mariko Reed
Location: Mountain View, CA
Year completed: 2015
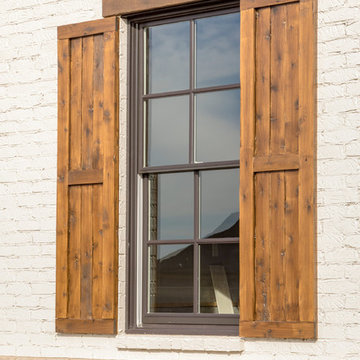
Inspiration for a large traditional two-storey brick white exterior in Other with a gable roof.
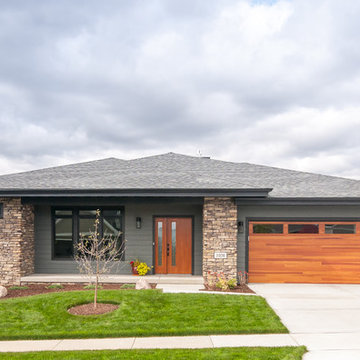
Design ideas for a contemporary one-storey grey house exterior in Milwaukee with wood siding, a gable roof and a shingle roof.
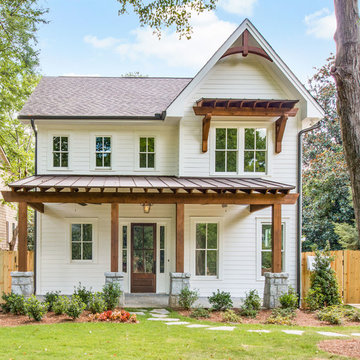
This is an example of a mid-sized traditional two-storey white exterior in Atlanta with a gable roof, a brown roof and a mixed roof.
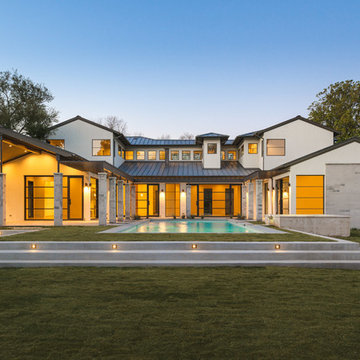
Rear Exterior with View of Pool
[Photography by Dan Piassick]
This is an example of a mid-sized contemporary two-storey grey house exterior in Dallas with stone veneer, a gable roof and a metal roof.
This is an example of a mid-sized contemporary two-storey grey house exterior in Dallas with stone veneer, a gable roof and a metal roof.
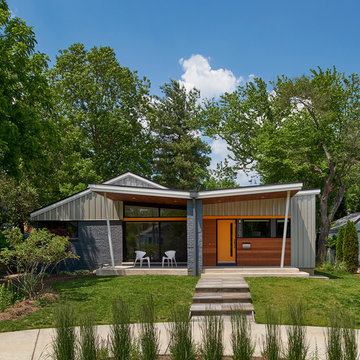
Anice Hoachlander, Hoachlander Davis Photography
This is an example of a mid-sized midcentury one-storey grey exterior in DC Metro with mixed siding and a gable roof.
This is an example of a mid-sized midcentury one-storey grey exterior in DC Metro with mixed siding and a gable roof.

Photo of a mid-sized country two-storey white exterior in Nashville with wood siding, a gable roof and a white roof.
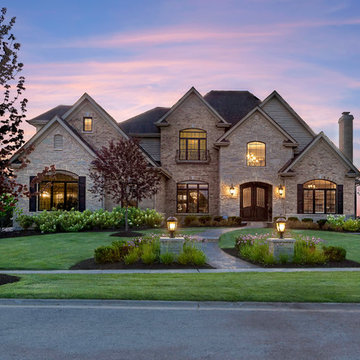
Summer Beauty onion surround the stone entry columns while the Hydrangea begin to glow from the landscape lighting. Landscape design by John Algozzini. Photo courtesy of Mike Crews Photography.
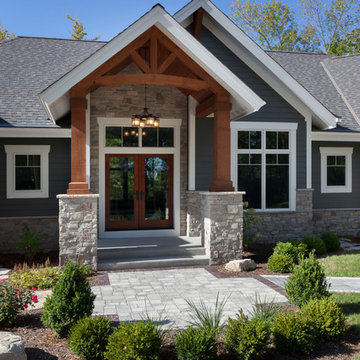
Modern mountain aesthetic in this fully exposed custom designed ranch. Exterior brings together lap siding and stone veneer accents with welcoming timber columns and entry truss. Garage door covered with standing seam metal roof supported by brackets. Large timber columns and beams support a rear covered screened porch. (Ryan Hainey)
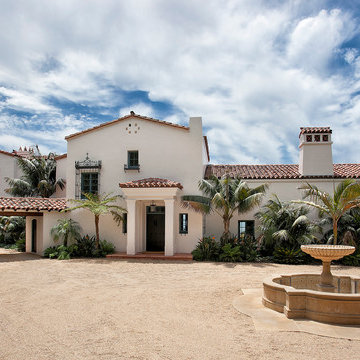
Jim Bartsch
Photo of a mediterranean two-storey stucco beige exterior in Other with a gable roof.
Photo of a mediterranean two-storey stucco beige exterior in Other with a gable roof.
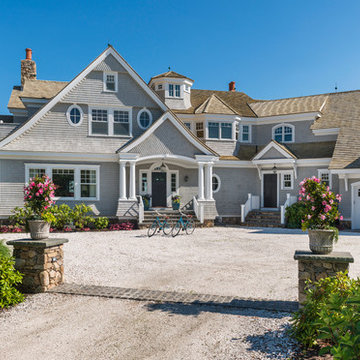
Inspiration for a beach style two-storey grey exterior in Providence with wood siding and a gable roof.
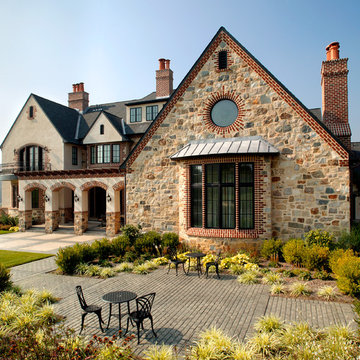
Custom European Style Stone Home Backyard Patio
Design ideas for a large mediterranean two-storey beige house exterior in Wilmington with stone veneer, a gable roof and a shingle roof.
Design ideas for a large mediterranean two-storey beige house exterior in Wilmington with stone veneer, a gable roof and a shingle roof.
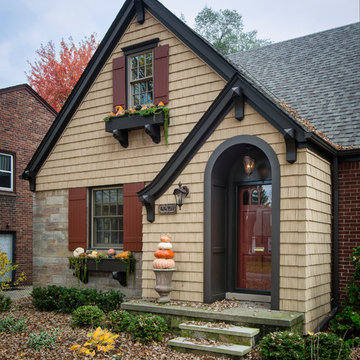
This post-war, plain bungalow was transformed into a charming cottage with this new exterior detail, which includes a new roof, red shutters, energy-efficient windows, and a beautiful new front porch that matched the roof line. Window boxes with matching corbels were also added to the exterior, along with pleated copper roofing on the large window and side door.
Photo courtesy of Kate Benjamin Photography
Exterior Design Ideas with a Gable Roof
3