Exterior Design Ideas with a Gable Roof
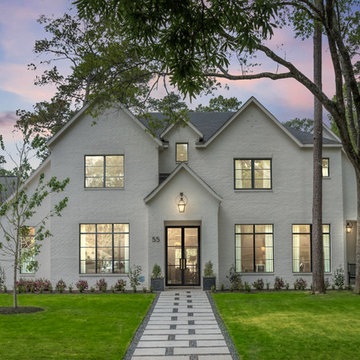
Photo of an expansive transitional two-storey brick white house exterior in Houston with a gable roof and a shingle roof.
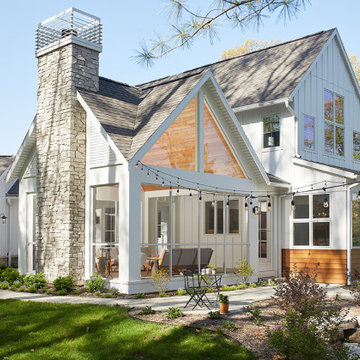
The Holloway blends the recent revival of mid-century aesthetics with the timelessness of a country farmhouse. Each façade features playfully arranged windows tucked under steeply pitched gables. Natural wood lapped siding emphasizes this homes more modern elements, while classic white board & batten covers the core of this house. A rustic stone water table wraps around the base and contours down into the rear view-out terrace.
Inside, a wide hallway connects the foyer to the den and living spaces through smooth case-less openings. Featuring a grey stone fireplace, tall windows, and vaulted wood ceiling, the living room bridges between the kitchen and den. The kitchen picks up some mid-century through the use of flat-faced upper and lower cabinets with chrome pulls. Richly toned wood chairs and table cap off the dining room, which is surrounded by windows on three sides. The grand staircase, to the left, is viewable from the outside through a set of giant casement windows on the upper landing. A spacious master suite is situated off of this upper landing. Featuring separate closets, a tiled bath with tub and shower, this suite has a perfect view out to the rear yard through the bedroom's rear windows. All the way upstairs, and to the right of the staircase, is four separate bedrooms. Downstairs, under the master suite, is a gymnasium. This gymnasium is connected to the outdoors through an overhead door and is perfect for athletic activities or storing a boat during cold months. The lower level also features a living room with a view out windows and a private guest suite.
Architect: Visbeen Architects
Photographer: Ashley Avila Photography
Builder: AVB Inc.
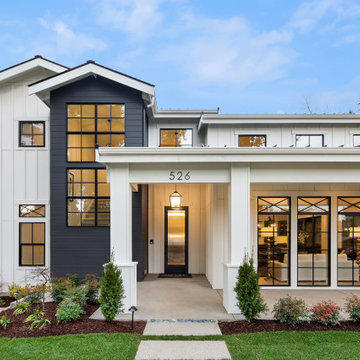
Design ideas for a mid-sized country two-storey white house exterior in Seattle with wood siding and a gable roof.
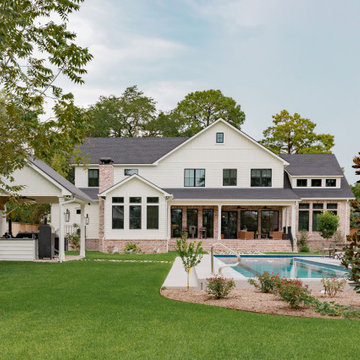
Design ideas for a large country two-storey white house exterior in Houston with mixed siding, a gable roof and a shingle roof.
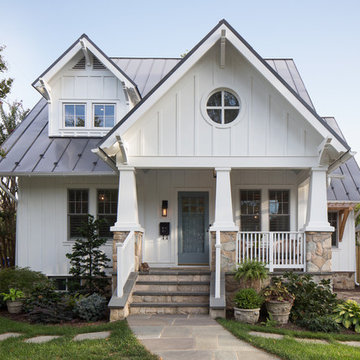
The front porch of the existing house remained. It made a good proportional guide for expanding the 2nd floor. The master bathroom bumps out to the side. And, hand sawn wood brackets hold up the traditional flying-rafter eaves.
Max Sall Photography
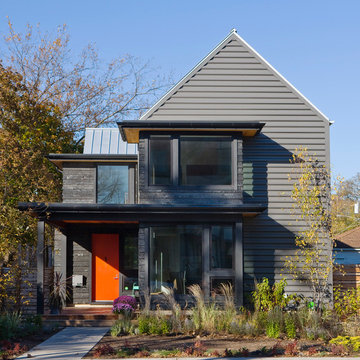
Front elevation with industrial steel siding, shou sugi ban, and metal roof, Leslie Schwartz Photography
Mid-sized contemporary two-storey grey house exterior in Chicago with a gable roof and a metal roof.
Mid-sized contemporary two-storey grey house exterior in Chicago with a gable roof and a metal roof.
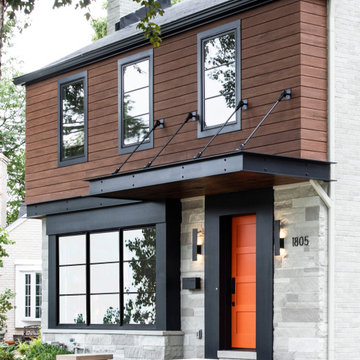
The suspended porch overhang detail was designed to coordinate with a new rain screen application, using Timber Tech Azek vintage collection mahogany finish siding. Defining the first and second floor is a black metal I-beam detail that continues across the front of the home and ties into the front porch overhang perfectly.
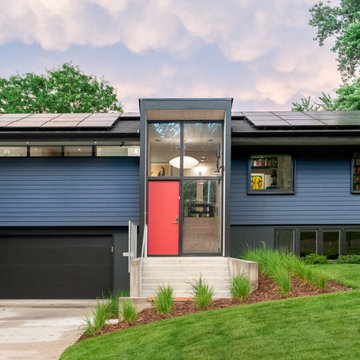
The clients for this project approached SALA ‘to create a house that we will be excited to come home to’. Having lived in their house for over 20 years, they chose to stay connected to their neighborhood, and accomplish their goals by extensively remodeling their existing split-entry home.
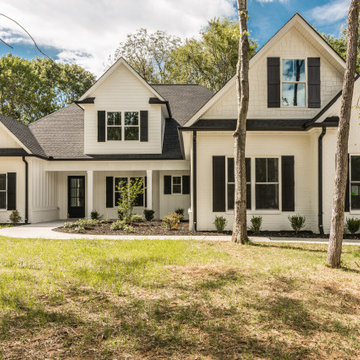
Design ideas for a large country two-storey white house exterior in Nashville with mixed siding, a gable roof and a shingle roof.
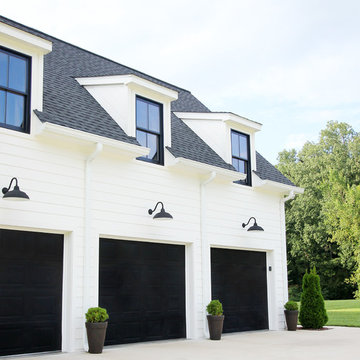
Henry Jones
Design ideas for a mid-sized country two-storey white house exterior in Other with concrete fiberboard siding, a gable roof and a mixed roof.
Design ideas for a mid-sized country two-storey white house exterior in Other with concrete fiberboard siding, a gable roof and a mixed roof.
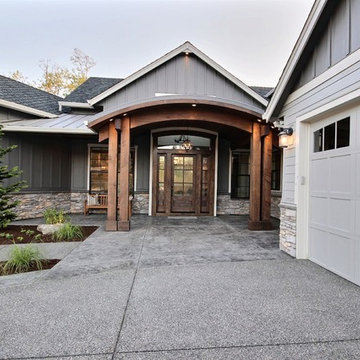
Paint Colors by Sherwin Williams
Exterior Body Color : Dorian Gray SW 7017
Exterior Accent Color : Gauntlet Gray SW 7019
Exterior Trim Color : Accessible Beige SW 7036
Exterior Timber Stain : Weather Teak 75%
Stone by Eldorado Stone
Exterior Stone : Shadow Rock in Chesapeake
Windows by Milgard Windows & Doors
Product : StyleLine Series Windows
Supplied by Troyco
Garage Doors by Wayne Dalton Garage Door
Lighting by Globe Lighting / Destination Lighting
Exterior Siding by James Hardie
Product : Hardiplank LAP Siding
Exterior Shakes by Nichiha USA
Roofing by Owens Corning
Doors by Western Pacific Building Materials
Deck by Westcoat
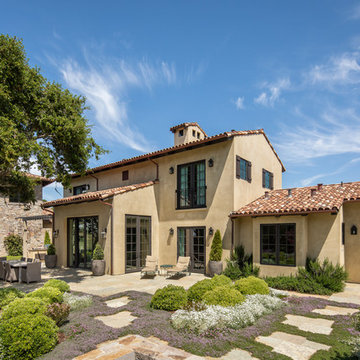
Mediterranean home nestled into the native landscape in Northern California.
This is an example of a large mediterranean two-storey stucco beige house exterior in Orange County with a gable roof and a tile roof.
This is an example of a large mediterranean two-storey stucco beige house exterior in Orange County with a gable roof and a tile roof.
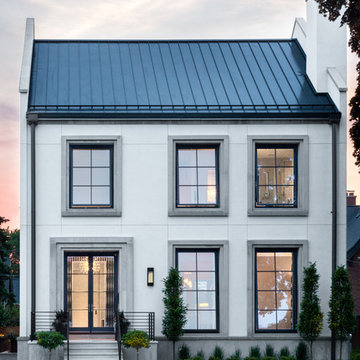
Reagen Taylor Photography
Mid-sized contemporary two-storey stucco white house exterior in Chicago with a gable roof and a metal roof.
Mid-sized contemporary two-storey stucco white house exterior in Chicago with a gable roof and a metal roof.
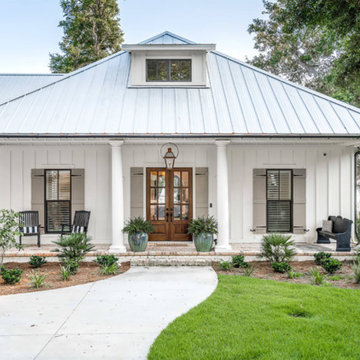
This beautiful Gulf Breeze waterfront home offers southern charm with a neutral pallet. The Southern elements, like brick porch, Acadian style facade, and gas lanterns mix well with the sleek white siding and metal roof. See more with Dalrymple Sallis Architecture. http://ow.ly/W0KT30nBHvh
Featured Lanterns: http://ow.ly/A57730nBH8D
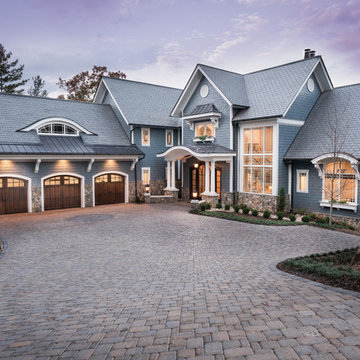
Photographer: Will Keown
This is an example of a large traditional two-storey blue house exterior in Other with a gable roof and a shingle roof.
This is an example of a large traditional two-storey blue house exterior in Other with a gable roof and a shingle roof.
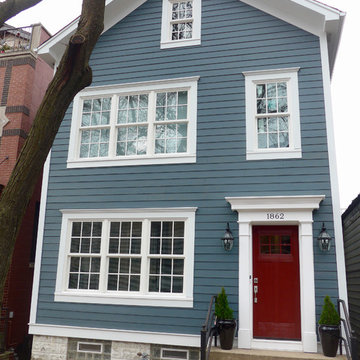
Chicago, IL 60614 Victorian Style Home in James HardiePlank Lap Siding in ColorPlus Technology Color Evening Blue and HardieTrim Arctic White, installed new windows and ProVia Entry Door Signet.
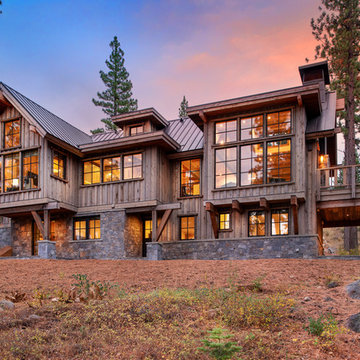
Tahoe Real Estate Photography
Inspiration for a mid-sized traditional two-storey grey house exterior in Other with mixed siding, a gable roof and a metal roof.
Inspiration for a mid-sized traditional two-storey grey house exterior in Other with mixed siding, a gable roof and a metal roof.
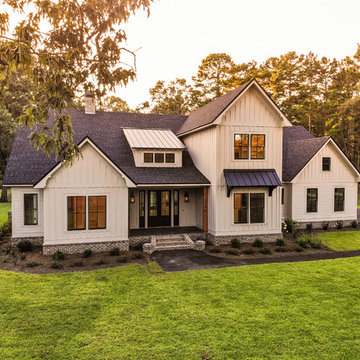
JONATHAN ALLAIN
Design ideas for a large transitional two-storey beige house exterior with concrete fiberboard siding, a gable roof and a shingle roof.
Design ideas for a large transitional two-storey beige house exterior with concrete fiberboard siding, a gable roof and a shingle roof.
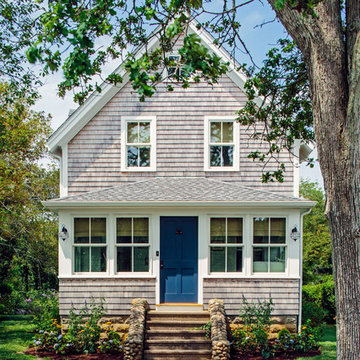
TEAM
Architect: LDa Architecture & Interiors
Builder: 41 Degrees North Construction, Inc.
Landscape Architect: Wild Violets (Landscape and Garden Design on Martha's Vineyard)
Photographer: Sean Litchfield Photography
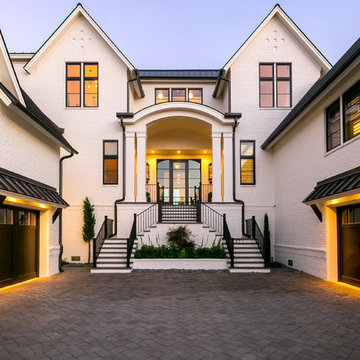
Patrick Brickman
Inspiration for a transitional two-storey brick white house exterior in Charleston with a gable roof and a metal roof.
Inspiration for a transitional two-storey brick white house exterior in Charleston with a gable roof and a metal roof.
Exterior Design Ideas with a Gable Roof
4