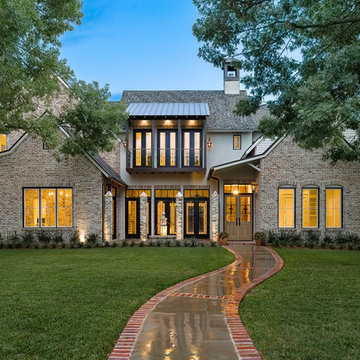Exterior Design Ideas with a Gable Roof
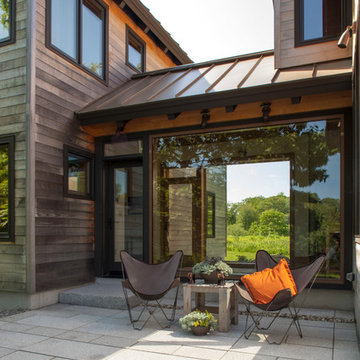
Rachel Sieben
Photo of a large country two-storey grey house exterior in Portland Maine with wood siding, a gable roof and a metal roof.
Photo of a large country two-storey grey house exterior in Portland Maine with wood siding, a gable roof and a metal roof.
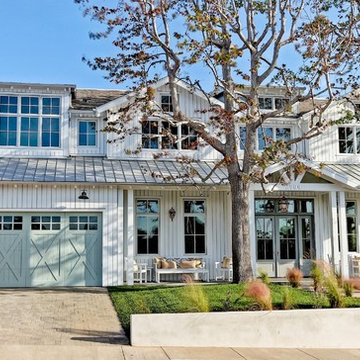
New custom house in the Tree Section of Manhattan Beach, California. Custom built and interior design by Titan&Co.
Modern Farmhouse
Large country two-storey white exterior in Los Angeles with vinyl siding and a gable roof.
Large country two-storey white exterior in Los Angeles with vinyl siding and a gable roof.
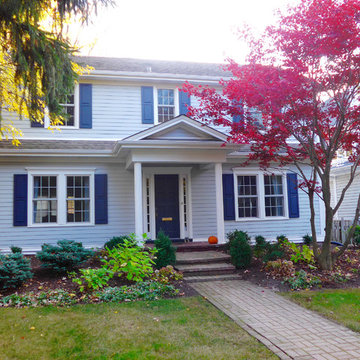
This Dutch Colonial Style Home in Wilmette, IL was remodeled by Siding & Windows Group with HardiePlank Select Cedarmill Lap Siding in ColorPlus Technology Color Light Mist and HardieTrim Smooth Boards in ColorPlus Technology Color Arctic White. Also installed Beechworth Fiberglass Windows and Fypon Shutters in Custom Color by Sherwin Williams and remodeled the Front Entry Portico with White Wood Columns.
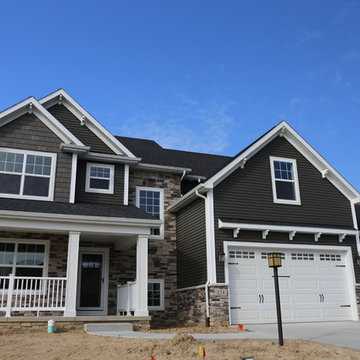
This is an example of a large arts and crafts two-storey grey exterior in Chicago with mixed siding and a gable roof.
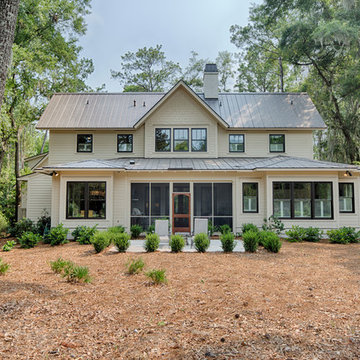
The best of past and present architectural styles combine in this welcoming, farmhouse-inspired design. Clad in low-maintenance siding, the distinctive exterior has plenty of street appeal, with its columned porch, multiple gables, shutters and interesting roof lines. Other exterior highlights included trusses over the garage doors, horizontal lap siding and brick and stone accents. The interior is equally impressive, with an open floor plan that accommodates today’s family and modern lifestyles. An eight-foot covered porch leads into a large foyer and a powder room. Beyond, the spacious first floor includes more than 2,000 square feet, with one side dominated by public spaces that include a large open living room, centrally located kitchen with a large island that seats six and a u-shaped counter plan, formal dining area that seats eight for holidays and special occasions and a convenient laundry and mud room. The left side of the floor plan contains the serene master suite, with an oversized master bath, large walk-in closet and 16 by 18-foot master bedroom that includes a large picture window that lets in maximum light and is perfect for capturing nearby views. Relax with a cup of morning coffee or an evening cocktail on the nearby covered patio, which can be accessed from both the living room and the master bedroom. Upstairs, an additional 900 square feet includes two 11 by 14-foot upper bedrooms with bath and closet and a an approximately 700 square foot guest suite over the garage that includes a relaxing sitting area, galley kitchen and bath, perfect for guests or in-laws.
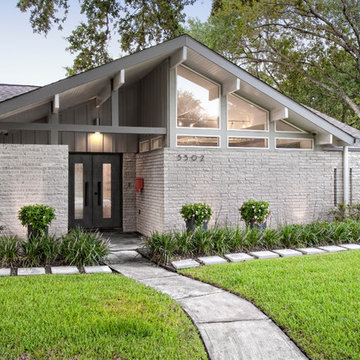
Photography by Juliana Franco
Design ideas for a mid-sized midcentury one-storey brick grey house exterior in Houston with a gable roof and a shingle roof.
Design ideas for a mid-sized midcentury one-storey brick grey house exterior in Houston with a gable roof and a shingle roof.
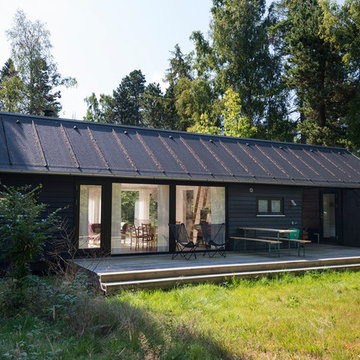
Inspiration for a mid-sized scandinavian one-storey black exterior in Other with a gable roof and wood siding.
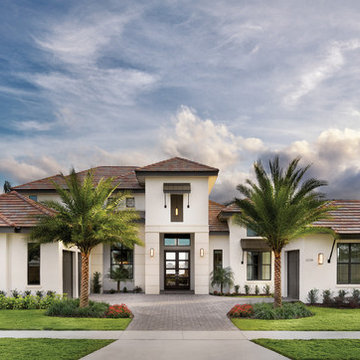
Arthur Rutenberg Homes - http://arhomes.us/Castellina109
Photo of an expansive tropical one-storey stucco white exterior in Tampa with a gable roof.
Photo of an expansive tropical one-storey stucco white exterior in Tampa with a gable roof.
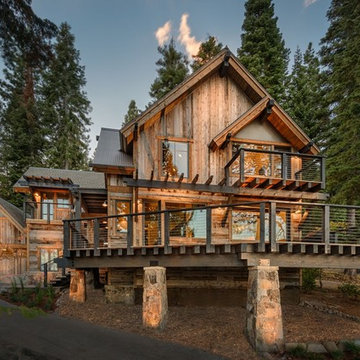
Vance Fox
This is an example of a country two-storey exterior in San Francisco with wood siding, a gable roof and a mixed roof.
This is an example of a country two-storey exterior in San Francisco with wood siding, a gable roof and a mixed roof.
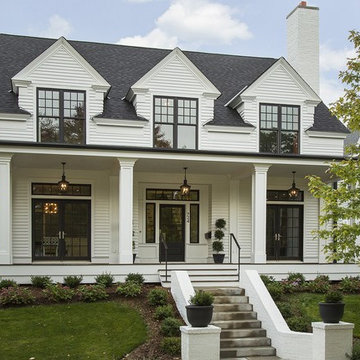
SpaceCrafting Real Estate Photography
This is an example of a mid-sized transitional two-storey white exterior in Minneapolis with a gable roof and wood siding.
This is an example of a mid-sized transitional two-storey white exterior in Minneapolis with a gable roof and wood siding.
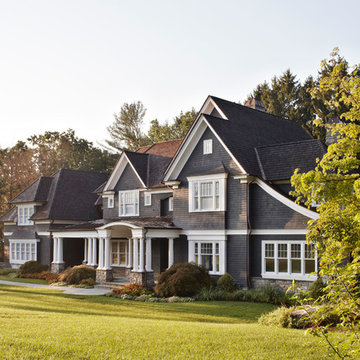
Laura Moss
Design ideas for a large traditional three-storey grey exterior in New York with wood siding and a gable roof.
Design ideas for a large traditional three-storey grey exterior in New York with wood siding and a gable roof.
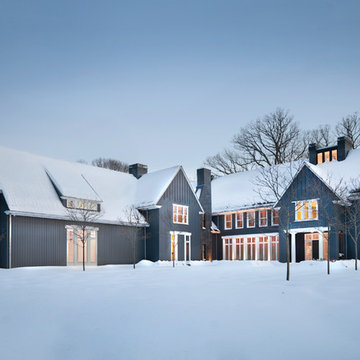
Architect: Mahdad Saniee, Saniee Architects LLC
Photography By: Landino Photo
“Very exciting home that recalls Swedish Classicism of the early part of the 20th century. Effortless combination of traditional and modern influences. Achieves a kind of grandeur with simplicity and confidence.”
This project uses familiar shapes, proportions and materials to create a stately home for modern living. The house utilizes best available strategies to be environmentally responsible, including proper orientation for best natural lighting and super insulation for energy efficiency.
Inspiration for this design was based on the need to show others that a grand house can be comfortable, intimate, bright and light without needing to resort to tired and pastiche elements and details.
A generous range of Marvin Windows and Doors created a sense of continuity, while giving this grand home a bright and intimate atmosphere. The range of product also guaranteed the ultimate design freedom, and stayed well within client budget.
MARVIN PRODUCTS USED:
Marvin Sliding Patio Door
Marvin Ultimate Casement Window
Marvin Ultimate Double Hung Window
Marvin Ultimate Swinging French Door
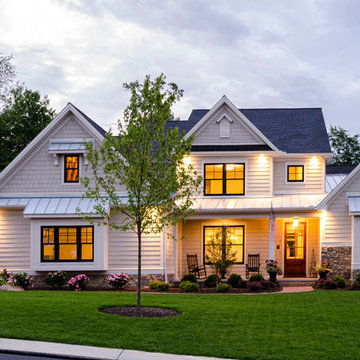
Andy Warren Photography
Photo of a traditional two-storey beige exterior in Other with concrete fiberboard siding and a gable roof.
Photo of a traditional two-storey beige exterior in Other with concrete fiberboard siding and a gable roof.
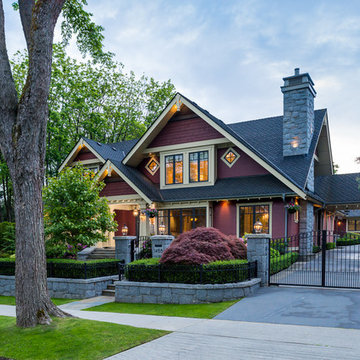
Design ideas for a large arts and crafts two-storey red exterior in Vancouver with wood siding and a gable roof.
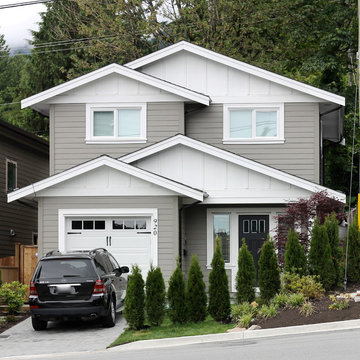
Photo of a mid-sized traditional three-storey grey exterior in Vancouver with a gable roof and vinyl siding.
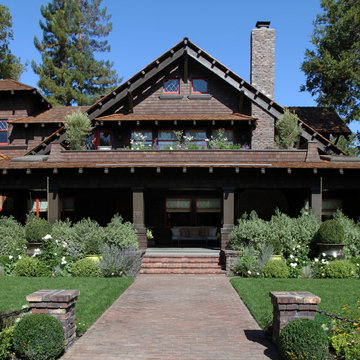
Situated in old Palo Alto, CA, this historic 1905 Craftsman style home now has a stunning landscape to match its custom hand-crafted interior. Our firm had a blank slate with the landscape, and carved out a number of spaces that this young and vibrant family could use for gathering, entertaining, dining, gardening and general relaxation. Mature screen planting, colorful perennials, citrus trees, ornamental grasses, and lots of depth and texture are found throughout the many planting beds. In effort to conserve water, the main open spaces were covered with a foot friendly, decorative gravel. Giving the family a great space for large gatherings, all while saving water.
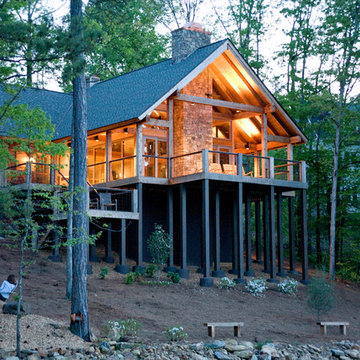
photo by Sylvia Martin
glass lake house takes advantage of lake views and maximizes cool air circulation from the lake.
Large country two-storey brown house exterior in Birmingham with wood siding, a shingle roof and a gable roof.
Large country two-storey brown house exterior in Birmingham with wood siding, a shingle roof and a gable roof.
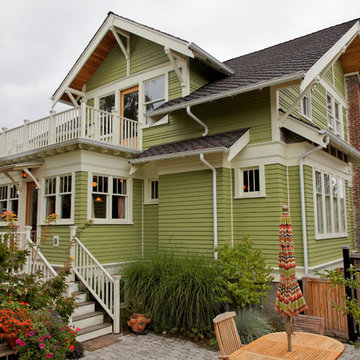
Backyard view shows our seven foot deep addition for expanded kitchen with roof deck above. To access deck we replaced center window with a door similiar to front terrace. Paints are BM "Mountain Lane" for siding and "Barely Yellow" for trim. David Whelan photo
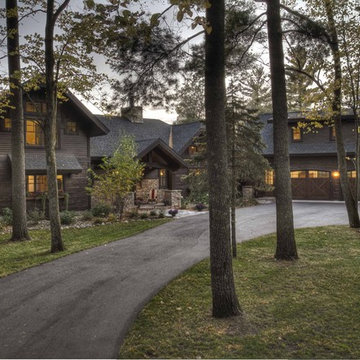
Photo of an expansive country two-storey brown house exterior in Minneapolis with wood siding, a gable roof and a shingle roof.
Exterior Design Ideas with a Gable Roof
6
