Exterior Design Ideas with a Gable Roof
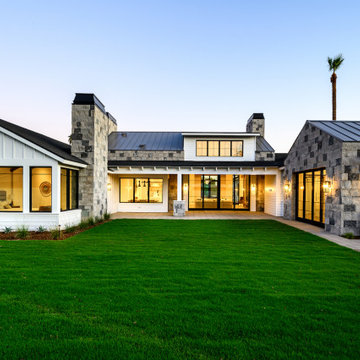
WINNER: Silver Award – One-of-a-Kind Custom or Spec 4,001 – 5,000 sq ft, Best in American Living Awards, 2019
Affectionately called The Magnolia, a reference to the architect's Southern upbringing, this project was a grass roots exploration of farmhouse architecture. Located in Phoenix, Arizona’s idyllic Arcadia neighborhood, the home gives a nod to the area’s citrus orchard history.
Echoing the past while embracing current millennial design expectations, this just-complete speculative family home hosts four bedrooms, an office, open living with a separate “dirty kitchen”, and the Stone Bar. Positioned in the Northwestern portion of the site, the Stone Bar provides entertainment for the interior and exterior spaces. With retracting sliding glass doors and windows above the bar, the space opens up to provide a multipurpose playspace for kids and adults alike.
Nearly as eyecatching as the Camelback Mountain view is the stunning use of exposed beams, stone, and mill scale steel in this grass roots exploration of farmhouse architecture. White painted siding, white interior walls, and warm wood floors communicate a harmonious embrace in this soothing, family-friendly abode.
Project Details // The Magnolia House
Architecture: Drewett Works
Developer: Marc Development
Builder: Rafterhouse
Interior Design: Rafterhouse
Landscape Design: Refined Gardens
Photographer: ProVisuals Media
Awards
Silver Award – One-of-a-Kind Custom or Spec 4,001 – 5,000 sq ft, Best in American Living Awards, 2019
Featured In
“The Genteel Charm of Modern Farmhouse Architecture Inspired by Architect C.P. Drewett,” by Elise Glickman for Iconic Life, Nov 13, 2019
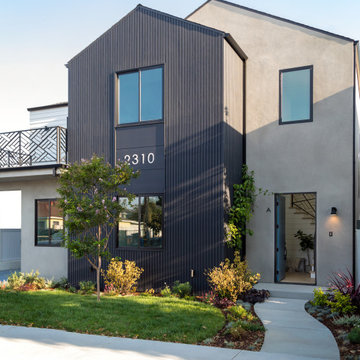
Inspiration for a large contemporary two-storey grey house exterior in Los Angeles with mixed siding and a gable roof.
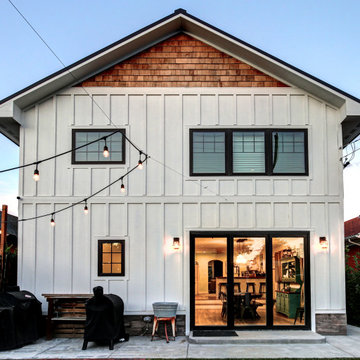
This urban craftsman style bungalow was a pop-top renovation to make room for a growing family. We transformed a stucco exterior to this beautiful board and batten farmhouse style. You can find this home near Sloans Lake in Denver in an up and coming neighborhood of west Denver.
Colorado Siding Repair replaced the siding and panted the white farmhouse with Sherwin Williams Duration exterior paint.
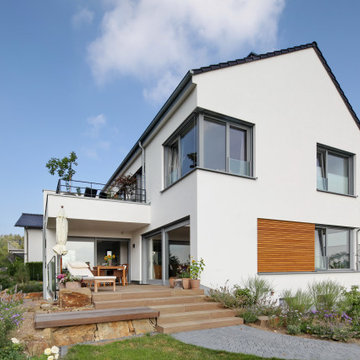
Blick aus dem Garten auf den schönen Übergang von der Terrasse in den Garten.
Large contemporary two-storey stucco white house exterior in Bonn with a gable roof and a tile roof.
Large contemporary two-storey stucco white house exterior in Bonn with a gable roof and a tile roof.
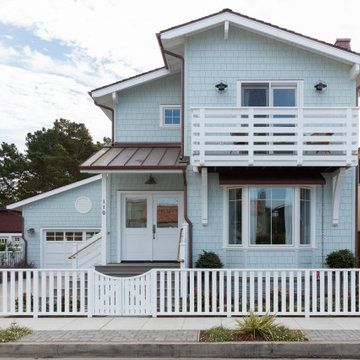
Photo of a mid-sized beach style two-storey blue house exterior in San Francisco with concrete fiberboard siding and a gable roof.
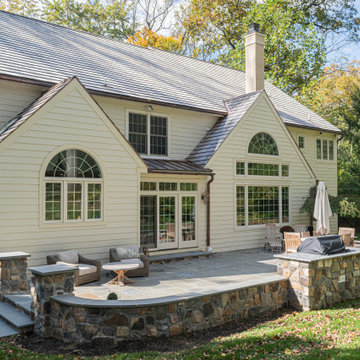
Stonework patio by Cider Mill Landscaping
Large traditional two-storey white house exterior in Philadelphia with a gable roof and a shingle roof.
Large traditional two-storey white house exterior in Philadelphia with a gable roof and a shingle roof.
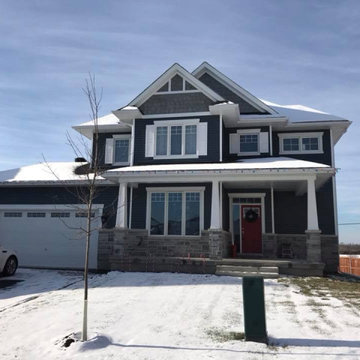
After photos of finished new build home.
Inspiration for a large transitional two-storey blue house exterior with vinyl siding, a gable roof and a shingle roof.
Inspiration for a large transitional two-storey blue house exterior with vinyl siding, a gable roof and a shingle roof.
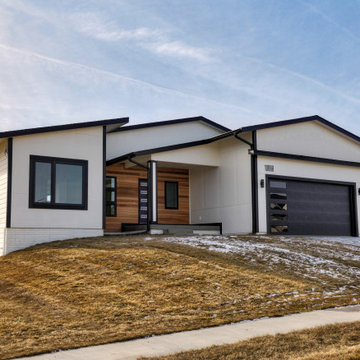
Inspiration for a large modern two-storey stucco white house exterior in Other with a gable roof and a shingle roof.
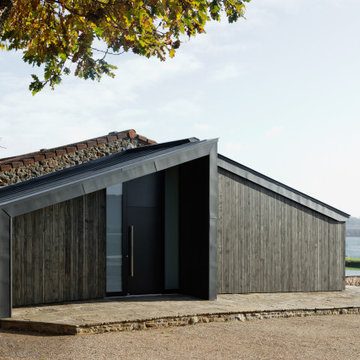
Inspiration for a contemporary house exterior in Other with wood siding, a gable roof and a metal roof.
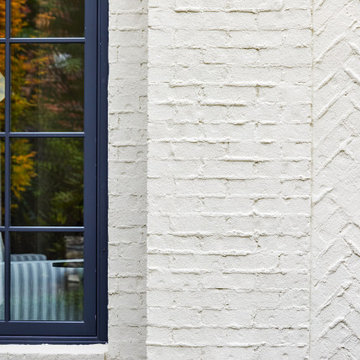
Large three-storey brick white house exterior in DC Metro with a gable roof and a shingle roof.
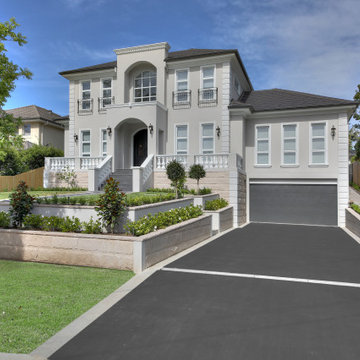
Design ideas for an expansive contemporary two-storey grey house exterior in Sydney with a gable roof and a tile roof.
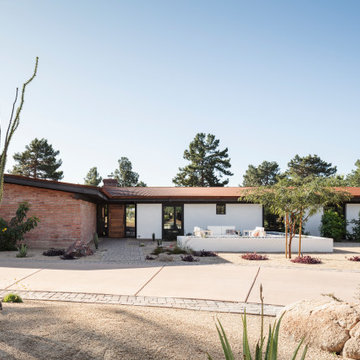
Photo by Roehner + Ryan
Inspiration for a one-storey adobe multi-coloured house exterior in Phoenix with a gable roof and a metal roof.
Inspiration for a one-storey adobe multi-coloured house exterior in Phoenix with a gable roof and a metal roof.
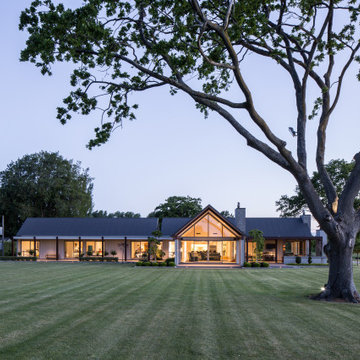
This is an example of a one-storey exterior in Christchurch with a gable roof and a metal roof.
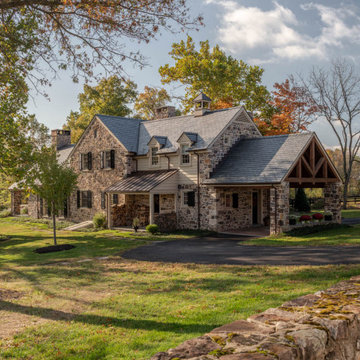
Inspiration for a country two-storey multi-coloured house exterior in Philadelphia with mixed siding, a gable roof and a shingle roof.
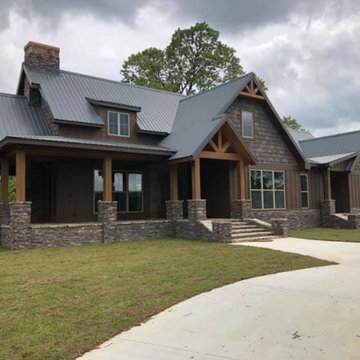
Large country two-storey brown house exterior in Other with wood siding, a gable roof and a metal roof.

With a grand total of 1,247 square feet of living space, the Lincoln Deck House was designed to efficiently utilize every bit of its floor plan. This home features two bedrooms, two bathrooms, a two-car detached garage and boasts an impressive great room, whose soaring ceilings and walls of glass welcome the outside in to make the space feel one with nature.
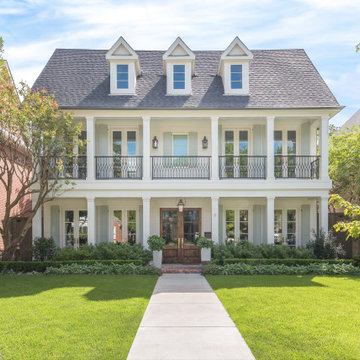
Traditional two-storey white house exterior in Dallas with a gable roof and a shingle roof.
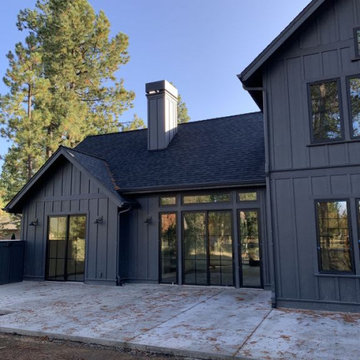
This is an example of a large country two-storey black house exterior in Salt Lake City with wood siding, a gable roof and a mixed roof.
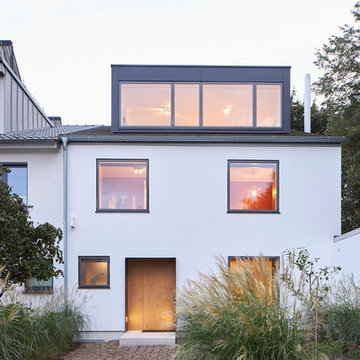
Mid-sized modern stucco white townhouse exterior in Cologne with a gable roof and a tile roof.
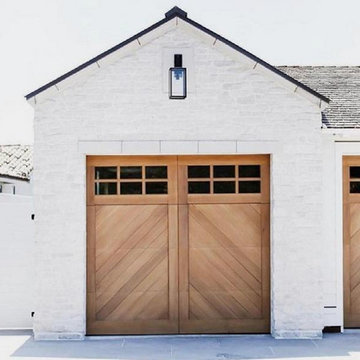
Inspiration for a large country one-storey brick white house exterior in Little Rock with a gable roof and a shingle roof.
Exterior Design Ideas with a Gable Roof
9