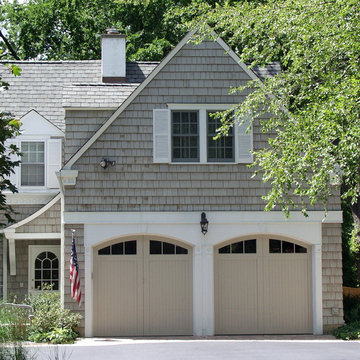Exterior Design Ideas with a Gable Roof

Front yard
Expansive contemporary one-storey house exterior in Melbourne with a gable roof, a metal roof and a black roof.
Expansive contemporary one-storey house exterior in Melbourne with a gable roof, a metal roof and a black roof.

Photo of a mid-sized country two-storey green house exterior in San Francisco with a gable roof and a shingle roof.
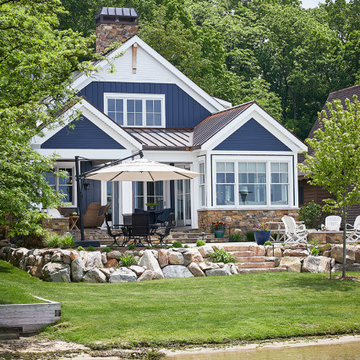
This cozy lake cottage skillfully incorporates a number of features that would normally be restricted to a larger home design. A glance of the exterior reveals a simple story and a half gable running the length of the home, enveloping the majority of the interior spaces. To the rear, a pair of gables with copper roofing flanks a covered dining area and screened porch. Inside, a linear foyer reveals a generous staircase with cascading landing.
Further back, a centrally placed kitchen is connected to all of the other main level entertaining spaces through expansive cased openings. A private study serves as the perfect buffer between the homes master suite and living room. Despite its small footprint, the master suite manages to incorporate several closets, built-ins, and adjacent master bath complete with a soaker tub flanked by separate enclosures for a shower and water closet.
Upstairs, a generous double vanity bathroom is shared by a bunkroom, exercise space, and private bedroom. The bunkroom is configured to provide sleeping accommodations for up to 4 people. The rear-facing exercise has great views of the lake through a set of windows that overlook the copper roof of the screened porch below.
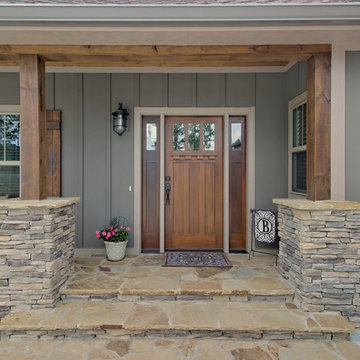
Gorgeous Craftsman mountain home with medium gray exterior paint, Structures Walnut wood stain on the rustic front door with sidelites. Cultured stone is Bucks County Ledgestone & Flagstone
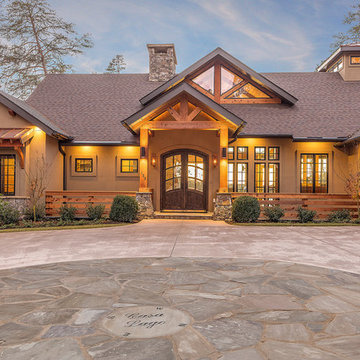
Modern functionality meets rustic charm in this expansive custom home. Featuring a spacious open-concept great room with dark hardwood floors, stone fireplace, and wood finishes throughout.
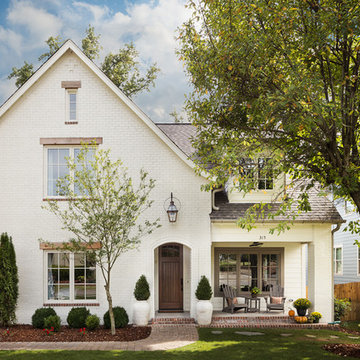
This single door entry is showcased with one French Quarter Yoke Hanger creating a striking focal point. The guiding gas lantern leads to the front door and a quaint sitting area, perfect for relaxing and watching the sunsets.
Featured Lantern: French Quarter Yoke Hanger http://ow.ly/Ppp530nBxAx
View the project by Willow Homes http://ow.ly/4amp30nBxte
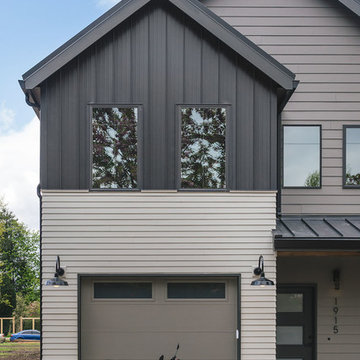
Photo of a small country two-storey black house exterior in Other with concrete fiberboard siding, a gable roof and a metal roof.
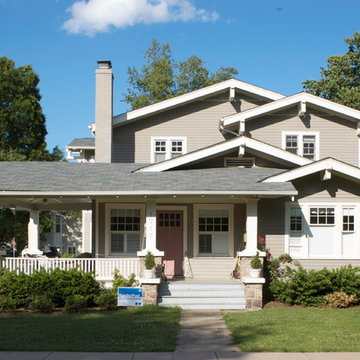
Peter VanderPoel
Design ideas for a mid-sized arts and crafts two-storey grey house exterior in DC Metro with vinyl siding, a gable roof and a shingle roof.
Design ideas for a mid-sized arts and crafts two-storey grey house exterior in DC Metro with vinyl siding, a gable roof and a shingle roof.
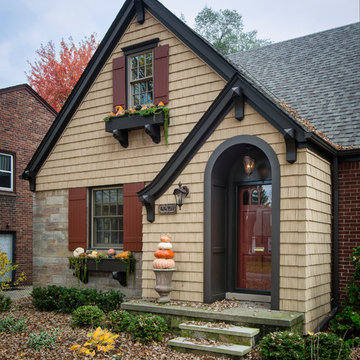
This post-war, plain bungalow was transformed into a charming cottage with this new exterior detail, which includes a new roof, red shutters, energy-efficient windows, and a beautiful new front porch that matched the roof line. Window boxes with matching corbels were also added to the exterior, along with pleated copper roofing on the large window and side door.
Photo courtesy of Kate Benjamin Photography
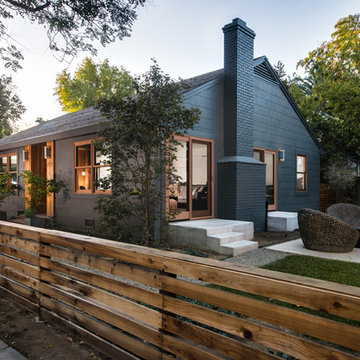
Photo: Zephyr McIntyre
Design ideas for a small modern two-storey green exterior in Sacramento with concrete fiberboard siding and a gable roof.
Design ideas for a small modern two-storey green exterior in Sacramento with concrete fiberboard siding and a gable roof.
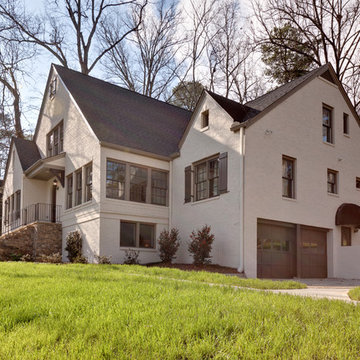
This mid-century home was given a complete overhaul, just love the way it turned out.
Photo of a mid-sized transitional two-storey brick beige house exterior in Atlanta with a gable roof and a shingle roof.
Photo of a mid-sized transitional two-storey brick beige house exterior in Atlanta with a gable roof and a shingle roof.

Front elevation of house with wooden porch and stone piers.
This is an example of a large arts and crafts two-storey blue house exterior in DC Metro with concrete fiberboard siding, a gable roof, a shingle roof, a grey roof and clapboard siding.
This is an example of a large arts and crafts two-storey blue house exterior in DC Metro with concrete fiberboard siding, a gable roof, a shingle roof, a grey roof and clapboard siding.

Welcome to our beautiful, brand-new Laurel A single module suite. The Laurel A combines flexibility and style in a compact home at just 504 sq. ft. With one bedroom, one full bathroom, and an open-concept kitchen with a breakfast bar and living room with an electric fireplace, the Laurel Suite A is both cozy and convenient. Featuring vaulted ceilings throughout and plenty of windows, it has a bright and spacious feel inside.

2 story side extension and single story rear wraparound extension.
Design ideas for a mid-sized traditional two-storey grey duplex exterior in Other with wood siding, a gable roof, a tile roof, a brown roof and board and batten siding.
Design ideas for a mid-sized traditional two-storey grey duplex exterior in Other with wood siding, a gable roof, a tile roof, a brown roof and board and batten siding.

Modern Farmhouse Custom Home Design
Design ideas for a mid-sized country one-storey white house exterior in Other with wood siding, a gable roof, a metal roof, a grey roof and board and batten siding.
Design ideas for a mid-sized country one-storey white house exterior in Other with wood siding, a gable roof, a metal roof, a grey roof and board and batten siding.

Photography by Meghan Montgomery
Design ideas for a large midcentury white house exterior in Seattle with wood siding, a gable roof, a shingle roof, a black roof and board and batten siding.
Design ideas for a large midcentury white house exterior in Seattle with wood siding, a gable roof, a shingle roof, a black roof and board and batten siding.

狭小地だけど明るいリビングがいい。
在宅勤務に対応した書斎がいる。
落ち着いたモスグリーンとレッドシダーの外壁。
家事がしやすいように最適な間取りを。
家族のためだけの動線を考え、たったひとつ間取りにたどり着いた。
快適に暮らせるように付加断熱で覆った。
そんな理想を取り入れた建築計画を一緒に考えました。
そして、家族の想いがまたひとつカタチになりました。
外皮平均熱貫流率(UA値) : 0.37W/m2・K
断熱等性能等級 : 等級[4]
一次エネルギー消費量等級 : 等級[5]
耐震等級 : 等級[3]
構造計算:許容応力度計算
仕様:
長期優良住宅認定
地域型住宅グリーン化事業(長寿命型)
家族構成:30代夫婦
施工面積:95.22 ㎡ ( 28.80 坪)
竣工:2021年3月

FineCraft Contractors, Inc.
Harrison Design
Design ideas for a small modern two-storey stucco grey exterior in DC Metro with a gable roof, a metal roof and a black roof.
Design ideas for a small modern two-storey stucco grey exterior in DC Metro with a gable roof, a metal roof and a black roof.

1,000 sf addition to two hundred year old cape house. New addition houses a master suite with bathroom and walk in closet, family room, and new two car garage below. Addition is clad in James Hardie Board and Batten in Ocean Blue.
Exterior Design Ideas with a Gable Roof
1
