All Siding Materials Exterior Design Ideas with a Gable Roof
Refine by:
Budget
Sort by:Popular Today
1 - 20 of 122,600 photos
Item 1 of 3

Design ideas for a large tropical one-storey white house exterior in Geelong with concrete fiberboard siding, a gable roof, a metal roof and a white roof.

This is an example of a mid-sized modern two-storey brick house exterior in Canberra - Queanbeyan with a gable roof, a metal roof and a grey roof.

The stark volumes of the Albion Avenue Duplex were a reinvention of the traditional gable home.
The design grew from a homage to the existing brick dwelling that stood on the site combined with the idea to reinterpret the lightweight costal vernacular.
Two different homes now sit on the site, providing privacy and individuality from the existing streetscape.
Light and breeze were concepts that powered a need for voids which provide open connections throughout the homes and help to passively cool them.
Built by NorthMac Constructions.
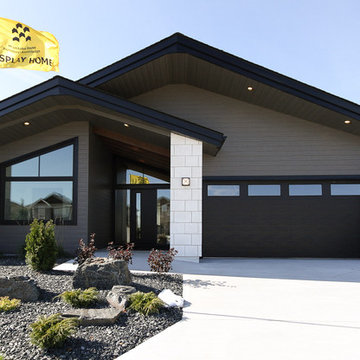
Photo of a large contemporary one-storey grey house exterior in Other with concrete fiberboard siding, a gable roof and a shingle roof.
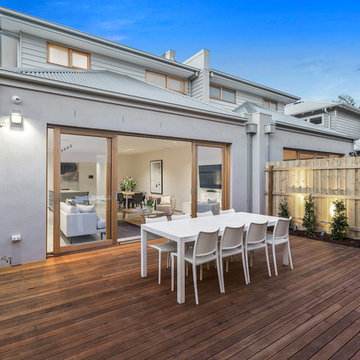
Sam Martin - 4 Walls Media
Inspiration for a mid-sized contemporary two-storey grey townhouse exterior in Melbourne with wood siding, a gable roof and a metal roof.
Inspiration for a mid-sized contemporary two-storey grey townhouse exterior in Melbourne with wood siding, a gable roof and a metal roof.
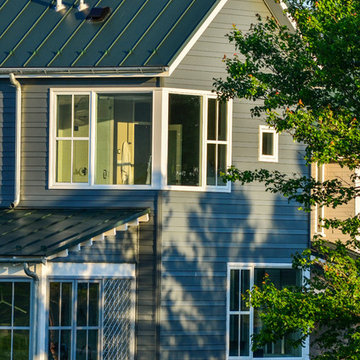
Inspiration for a mid-sized modern two-storey grey exterior in DC Metro with concrete fiberboard siding and a gable roof.

With a grand total of 1,247 square feet of living space, the Lincoln Deck House was designed to efficiently utilize every bit of its floor plan. This home features two bedrooms, two bathrooms, a two-car detached garage and boasts an impressive great room, whose soaring ceilings and walls of glass welcome the outside in to make the space feel one with nature.
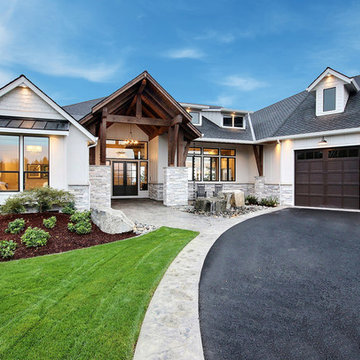
Inspired by the majesty of the Northern Lights and this family's everlasting love for Disney, this home plays host to enlighteningly open vistas and playful activity. Like its namesake, the beloved Sleeping Beauty, this home embodies family, fantasy and adventure in their truest form. Visions are seldom what they seem, but this home did begin 'Once Upon a Dream'. Welcome, to The Aurora.
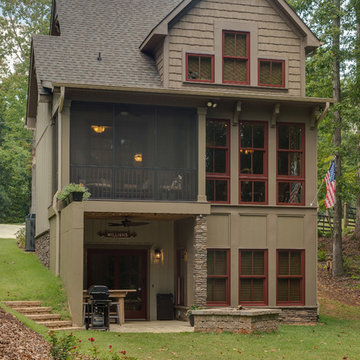
Mark Hoyle
Mid-sized arts and crafts three-storey green exterior in Other with wood siding and a gable roof.
Mid-sized arts and crafts three-storey green exterior in Other with wood siding and a gable roof.
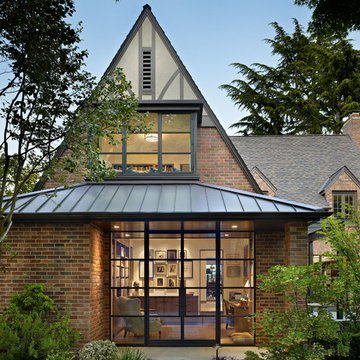
Photo: Benjamin Benschneider
Inspiration for a traditional brick exterior in Seattle with a gable roof and a mixed roof.
Inspiration for a traditional brick exterior in Seattle with a gable roof and a mixed roof.
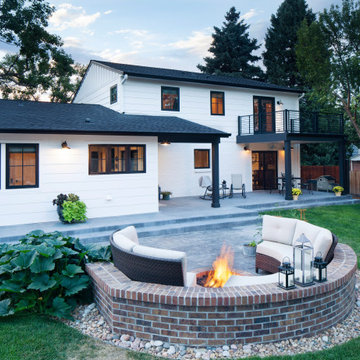
This is an example of a country two-storey white house exterior in Denver with concrete fiberboard siding, a gable roof and a shingle roof.
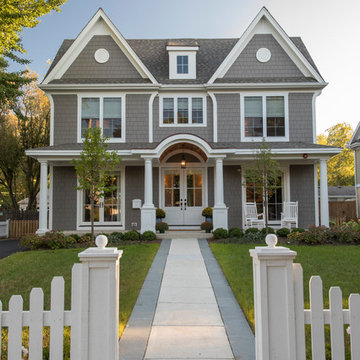
Photo of a mid-sized traditional two-storey grey house exterior in Chicago with concrete fiberboard siding, a gable roof and a shingle roof.
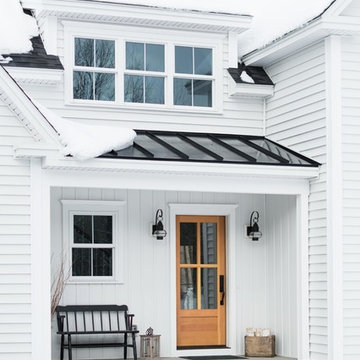
Rustic and modern design elements complement one another in this 2,480 sq. ft. three bedroom, two and a half bath custom modern farmhouse. Abundant natural light and face nailed wide plank white pine floors carry throughout the entire home along with plenty of built-in storage, a stunning white kitchen, and cozy brick fireplace.
Photos by Tessa Manning
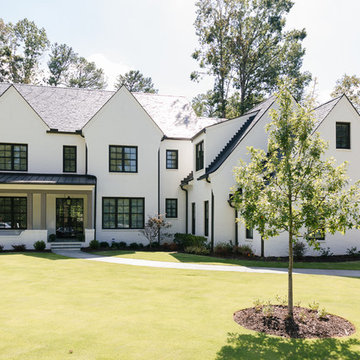
Willet Photography
This is an example of a mid-sized transitional three-storey brick white house exterior in Atlanta with a gable roof and a mixed roof.
This is an example of a mid-sized transitional three-storey brick white house exterior in Atlanta with a gable roof and a mixed roof.

This beautiful modern farmhouse exterior blends board & batten siding with horizontal siding for added texture. The black and white color scheme is incredibly bold; but given an earth tone texture provided by the natural stone wainscoting and front porch piers.
Meyer Design
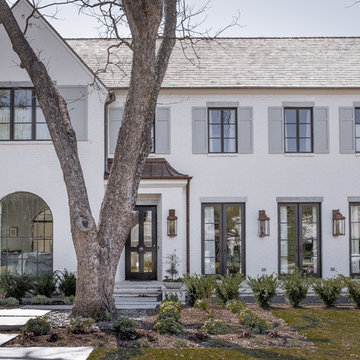
Large transitional two-storey brick white house exterior in Dallas with a gable roof and a shingle roof.

Inspiration for a large scandinavian one-storey white house exterior in Phoenix with wood siding, a gable roof, a metal roof and a black roof.

The artfully designed Boise Passive House is tucked in a mature neighborhood, surrounded by 1930’s bungalows. The architect made sure to insert the modern 2,000 sqft. home with intention and a nod to the charm of the adjacent homes. Its classic profile gleams from days of old while bringing simplicity and design clarity to the façade.
The 3 bed/2.5 bath home is situated on 3 levels, taking full advantage of the otherwise limited lot. Guests are welcomed into the home through a full-lite entry door, providing natural daylighting to the entry and front of the home. The modest living space persists in expanding its borders through large windows and sliding doors throughout the family home. Intelligent planning, thermally-broken aluminum windows, well-sized overhangs, and Selt external window shades work in tandem to keep the home’s interior temps and systems manageable and within the scope of the stringent PHIUS standards.

The Victoria's Exterior presents a beautiful and timeless aesthetic with its white wooden board and batten siding. The lush lawn surrounding the house adds a touch of freshness and natural beauty to the overall look. The contrasting black window trim adds a striking element and complements the white siding perfectly. The gray garage doors provide a modern touch while maintaining harmony with the overall color scheme. White pillars add an elegant and classic architectural detail to the entrance of the house. The black 4 lite door serves as a focal point, creating a welcoming entryway. The gray exterior stone adds texture and visual interest to the facade, enhancing the overall appeal of the home. The white paneling adds a charming and traditional touch to the exterior design of The Victoria.

Stunning traditional home in the Devonshire neighborhood of Dallas.
Design ideas for a large transitional two-storey white house exterior in Dallas with painted brick siding, a gable roof, a shingle roof and a brown roof.
Design ideas for a large transitional two-storey white house exterior in Dallas with painted brick siding, a gable roof, a shingle roof and a brown roof.
All Siding Materials Exterior Design Ideas with a Gable Roof
1