Corrugated Metal Exterior Design Ideas with a Gable Roof
Refine by:
Budget
Sort by:Popular Today
1 - 20 of 32 photos
Item 1 of 3
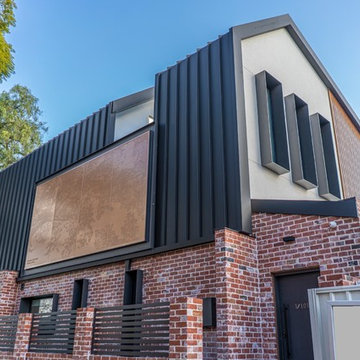
This urban designed home is wrapped with Matt Black Colorbond. This house has several wall finishes varying from texture render, Equitone cladding and bronze powder coated screen feature walls.
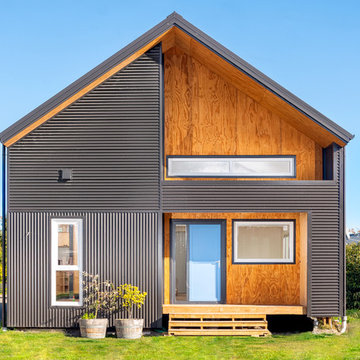
Front facade (corrugated iron cladding and plywood)
Inspiration for a small contemporary two-storey grey house exterior in Christchurch with metal siding and a gable roof.
Inspiration for a small contemporary two-storey grey house exterior in Christchurch with metal siding and a gable roof.
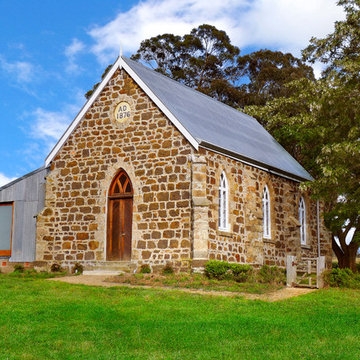
Original stone church with sheep shed attached to one side has been converted to a holiday house.
Design ideas for a country exterior in Sydney with metal siding and a gable roof.
Design ideas for a country exterior in Sydney with metal siding and a gable roof.
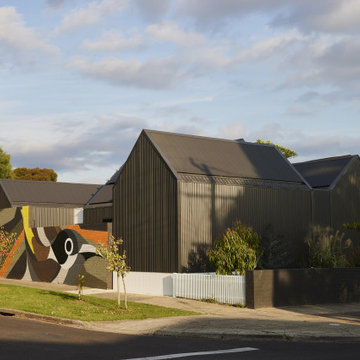
Mid-sized contemporary one-storey black house exterior in Melbourne with a gable roof, a metal roof and a black roof.
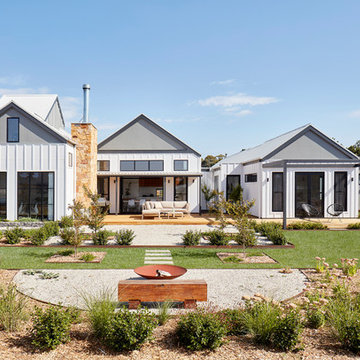
Northern Courtyard Village House GLOW design group. Photo Jack Lovel
Design ideas for a mid-sized country one-storey white house exterior in Melbourne with a gable roof and a metal roof.
Design ideas for a mid-sized country one-storey white house exterior in Melbourne with a gable roof and a metal roof.
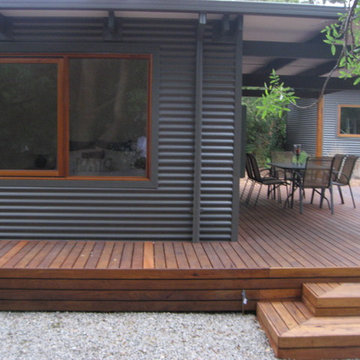
Peter Heffernen
Photo of a small contemporary one-storey grey house exterior in Melbourne with a gable roof.
Photo of a small contemporary one-storey grey house exterior in Melbourne with a gable roof.
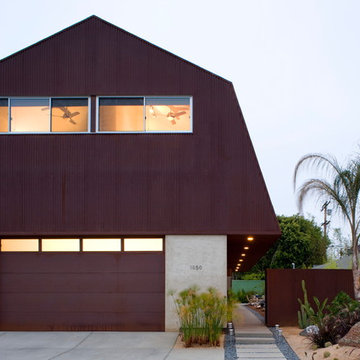
This 3,400 sf residence for an African art dealer/collector and his family is a rusting Cor-ten steel barn on a 50 ft x 145 ft urban infill lot. (Photo: Grant Mudford)
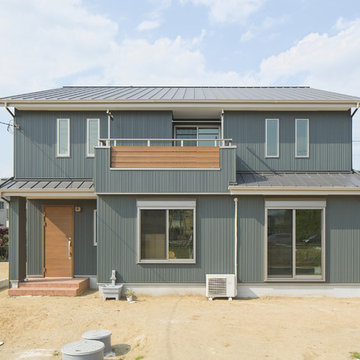
外壁はグリーン色のガルバ。
Design ideas for a modern two-storey house exterior in Other with a gable roof, a metal roof and a grey roof.
Design ideas for a modern two-storey house exterior in Other with a gable roof, a metal roof and a grey roof.
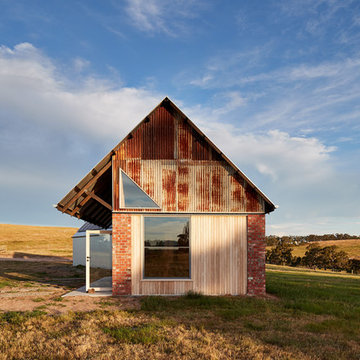
Nulla Vale is a small dwelling and shed located on a large former grazing site. The structure anticipates a more permanent home to be built at some stage in the future. Early settler homes and rural shed types are referenced in the design.
The Shed and House are identical in their overall dimensions and from a distance, their silhouette is the familiar gable ended form commonly associated with farming sheds. Up close, however, the two structures are clearly defined as shed and house through the material, void, and volume. The shed was custom designed by us directly with a shed fabrication company using their systems to create a shed that is part storage part entryways. Clad entirely in heritage grade corrugated galvanized iron with a roof oriented and pitched to maximize solar exposure through the seasons.
The House is constructed from salvaged bricks and corrugated iron in addition to rough sawn timber and new galvanized roofing on pre-engineered timber trusses that are left exposed both inside and out. Materials were selected to meet the clients’ brief that house fit within the cognitive idea of an ‘old shed’. Internally the finishes are the same as outside, no plasterboard and no paint. LED lighting strips concealed on top of the rafters reflect light off the foil-backed insulation. The house provides the means to eat, sleep and wash in a space that is part of the experience of being on the site and not removed from it.
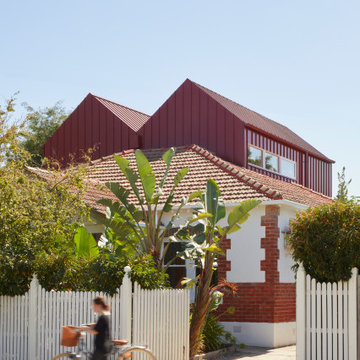
Scandinavian two-storey red house exterior in Melbourne with a gable roof, a tile roof and a red roof.
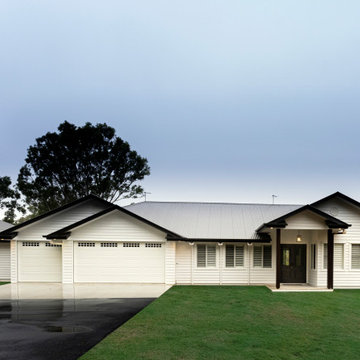
Large country one-storey white house exterior in Brisbane with a gable roof, a metal roof and a grey roof.
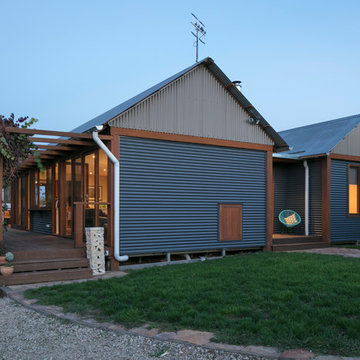
Design ideas for a mid-sized eclectic one-storey house exterior in Wollongong with a gable roof and a metal roof.
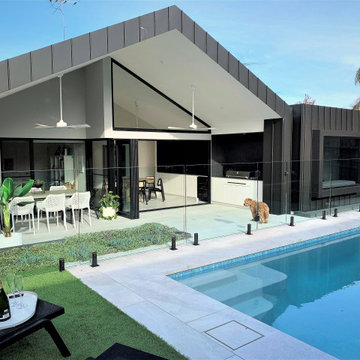
This is an example of a contemporary one-storey grey house exterior in Melbourne with a gable roof and a metal roof.
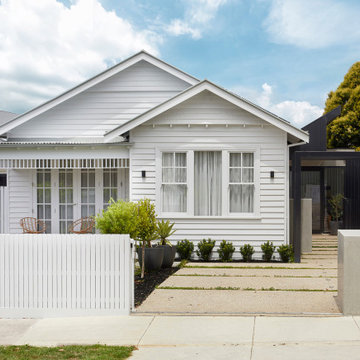
Exterior weatherboard house facade with all-white renovated heritage cottage and new, modern extension beginning at the side of the house.
Photo of a contemporary one-storey white house exterior in Melbourne with a gable roof, a metal roof and a grey roof.
Photo of a contemporary one-storey white house exterior in Melbourne with a gable roof, a metal roof and a grey roof.
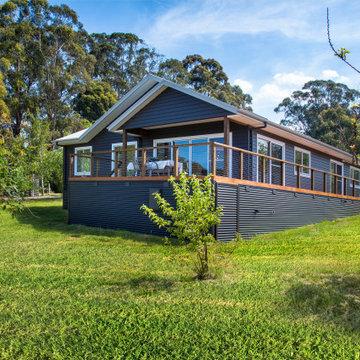
Photo of a country grey house exterior in Other with a gable roof, a metal roof and a white roof.
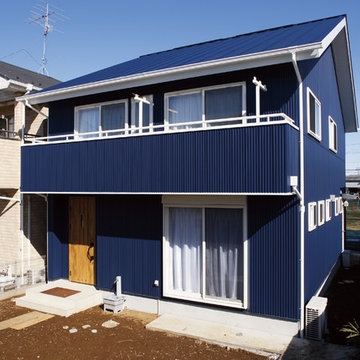
鮮やかな青の外壁
Modern two-storey blue house exterior in Other with a gable roof, a metal roof and a blue roof.
Modern two-storey blue house exterior in Other with a gable roof, a metal roof and a blue roof.
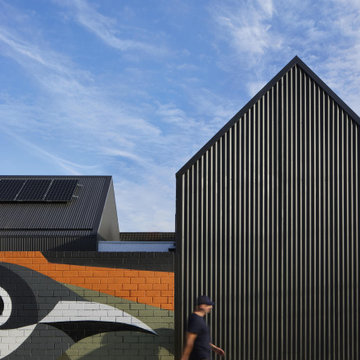
Photo of a mid-sized contemporary one-storey black house exterior in Melbourne with a gable roof, a metal roof and a black roof.
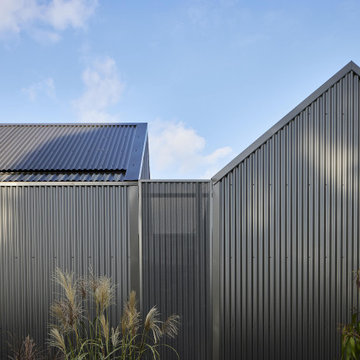
This is an example of a mid-sized contemporary one-storey black house exterior in Melbourne with a gable roof, a metal roof and a black roof.
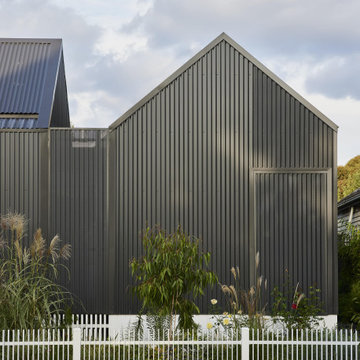
Inspiration for a mid-sized contemporary one-storey black house exterior in Melbourne with a gable roof, a metal roof and a black roof.
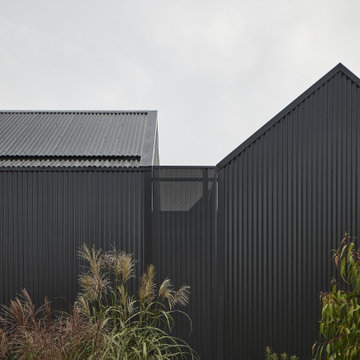
This is an example of a mid-sized contemporary one-storey black house exterior in Melbourne with a gable roof, a metal roof and a black roof.
Corrugated Metal Exterior Design Ideas with a Gable Roof
1