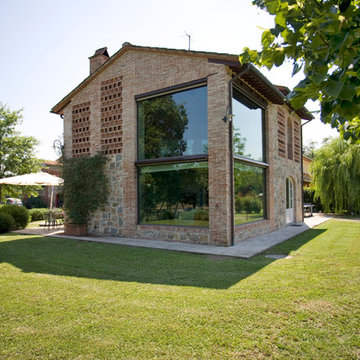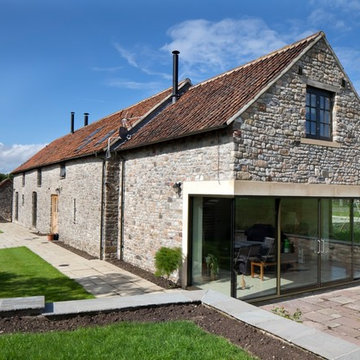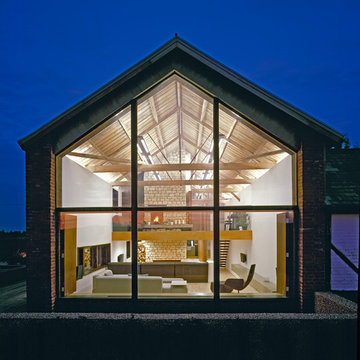Barn Exterior Design Ideas with a Gable Roof
Refine by:
Budget
Sort by:Popular Today
1 - 20 of 142 photos
Item 1 of 3
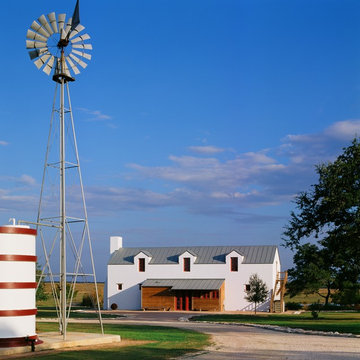
Erik Kvalsvik
Country two-storey white exterior in Austin with a gable roof.
Country two-storey white exterior in Austin with a gable roof.

This is an example of a country two-storey house exterior in West Midlands with wood siding, a gable roof and a red roof.
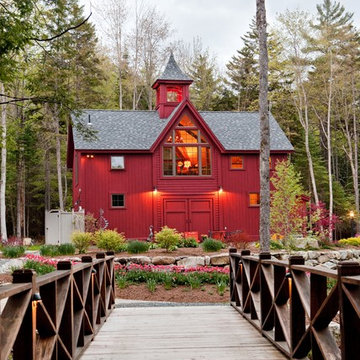
Yankee Barn Homes - Bennington Carriage House
Large country two-storey red house exterior in Manchester with wood siding, a gable roof and a shingle roof.
Large country two-storey red house exterior in Manchester with wood siding, a gable roof and a shingle roof.

The owners of this beautiful home and property discovered talents of the Fred Parker Company "Design-Build" team on Houzz.com. Their dream was to completely restore and renovate an old barn into a new luxury guest house for parties and to accommodate their out of town family / / This photo features Pella French doors, stone base columns, and large flagstone walk.
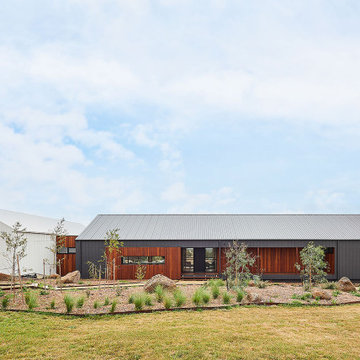
This is an example of a large contemporary one-storey black house exterior in Geelong with concrete fiberboard siding, a gable roof, a metal roof and a black roof.

Front elevation of the design. Materials include: random rubble stonework with cornerstones, traditional lap siding at the central massing, standing seam metal roof with wood shingles (Wallaba wood provides a 'class A' fire rating).
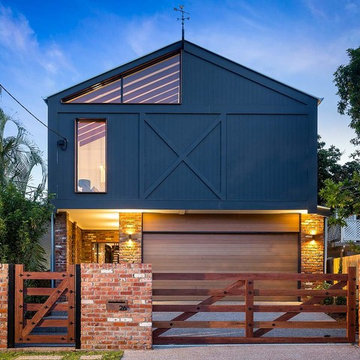
Conceptual design & copyright by ZieglerBuild
Design development & documentation by Urban Design Solutions
Design ideas for a large industrial two-storey multi-coloured house exterior in Brisbane with mixed siding and a gable roof.
Design ideas for a large industrial two-storey multi-coloured house exterior in Brisbane with mixed siding and a gable roof.
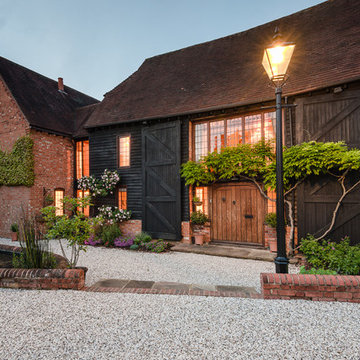
Inspiration for a large country black exterior in Berkshire with mixed siding and a gable roof.
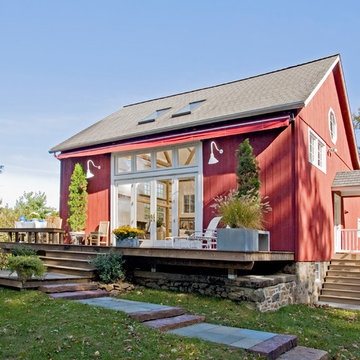
Exterior of the remodeled barn.
-Randal Bye
Photo of a large country three-storey red exterior in Philadelphia with wood siding and a gable roof.
Photo of a large country three-storey red exterior in Philadelphia with wood siding and a gable roof.
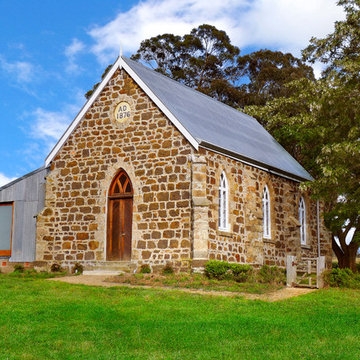
Original stone church with sheep shed attached to one side has been converted to a holiday house.
Design ideas for a country exterior in Sydney with metal siding and a gable roof.
Design ideas for a country exterior in Sydney with metal siding and a gable roof.
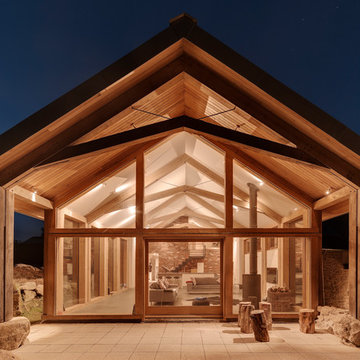
Richard Downer
This is an example of a contemporary exterior in Devon with mixed siding and a gable roof.
This is an example of a contemporary exterior in Devon with mixed siding and a gable roof.
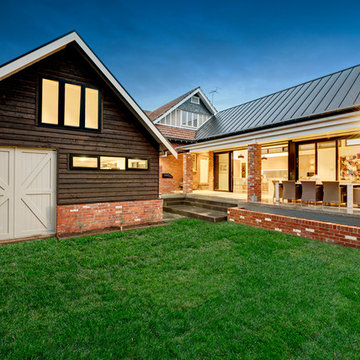
Modern renovation to a beautiful period home in Camberwell. Standing seam roofing and re-cycled brick frame the huge black New York style windows and doors, that lead from internal living and dining to outdoor entertaining.
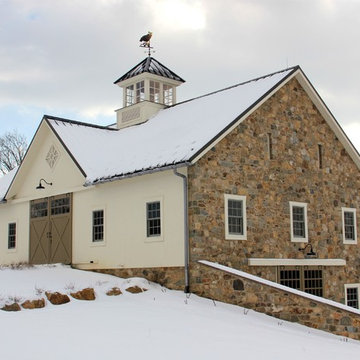
This is an example of a mid-sized country two-storey beige house exterior in Philadelphia with stone veneer, a gable roof and a metal roof.
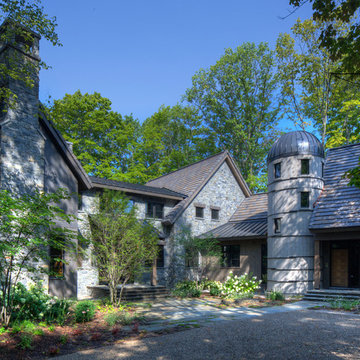
Inspiration for a large country two-storey grey house exterior in Other with mixed siding, a gable roof and a shingle roof.
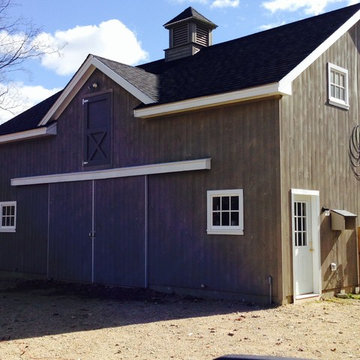
Inspiration for a large country two-storey brown exterior in Boston with wood siding and a gable roof.
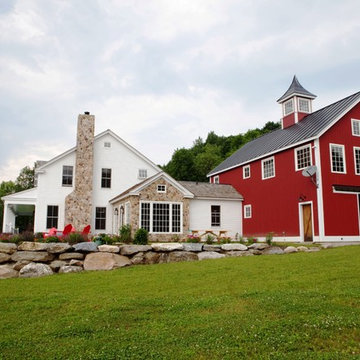
Yankee Barn Homes - The red barn draws the eye to this perfect farmhouse setting.
Design ideas for a large country two-storey red house exterior in Manchester with wood siding, a gable roof and a metal roof.
Design ideas for a large country two-storey red house exterior in Manchester with wood siding, a gable roof and a metal roof.
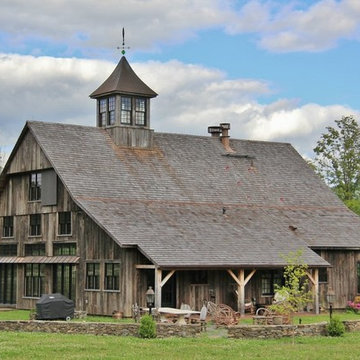
Ori Kaplan
Photo of a large traditional three-storey house exterior in Burlington with wood siding and a gable roof.
Photo of a large traditional three-storey house exterior in Burlington with wood siding and a gable roof.
Barn Exterior Design Ideas with a Gable Roof
1
