Exterior Design Ideas with a Gable Roof

Hood House is a playful protector that respects the heritage character of Carlton North whilst celebrating purposeful change. It is a luxurious yet compact and hyper-functional home defined by an exploration of contrast: it is ornamental and restrained, subdued and lively, stately and casual, compartmental and open.
For us, it is also a project with an unusual history. This dual-natured renovation evolved through the ownership of two separate clients. Originally intended to accommodate the needs of a young family of four, we shifted gears at the eleventh hour and adapted a thoroughly resolved design solution to the needs of only two. From a young, nuclear family to a blended adult one, our design solution was put to a test of flexibility.
The result is a subtle renovation almost invisible from the street yet dramatic in its expressive qualities. An oblique view from the northwest reveals the playful zigzag of the new roof, the rippling metal hood. This is a form-making exercise that connects old to new as well as establishing spatial drama in what might otherwise have been utilitarian rooms upstairs. A simple palette of Australian hardwood timbers and white surfaces are complimented by tactile splashes of brass and rich moments of colour that reveal themselves from behind closed doors.
Our internal joke is that Hood House is like Lazarus, risen from the ashes. We’re grateful that almost six years of hard work have culminated in this beautiful, protective and playful house, and so pleased that Glenda and Alistair get to call it home.
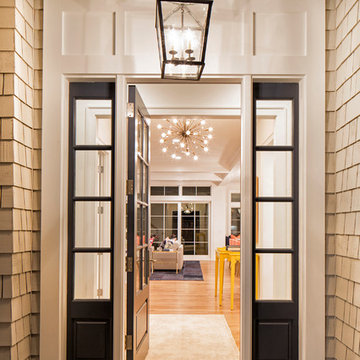
Builder: John Kraemer & Sons | Designer: Ben Nelson | Furnishings: Martha O'Hara Interiors | Photography: Landmark Photography
Design ideas for a mid-sized traditional two-storey grey exterior in Minneapolis with wood siding and a gable roof.
Design ideas for a mid-sized traditional two-storey grey exterior in Minneapolis with wood siding and a gable roof.
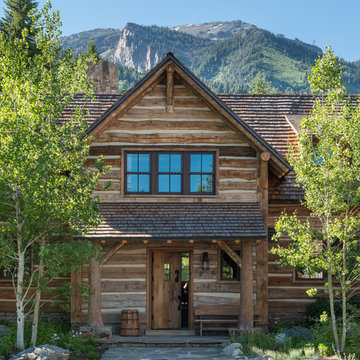
Peter Zimmerman Architects // Peace Design // Audrey Hall Photography
Inspiration for a large country two-storey exterior in Other with wood siding, a gable roof and a shingle roof.
Inspiration for a large country two-storey exterior in Other with wood siding, a gable roof and a shingle roof.
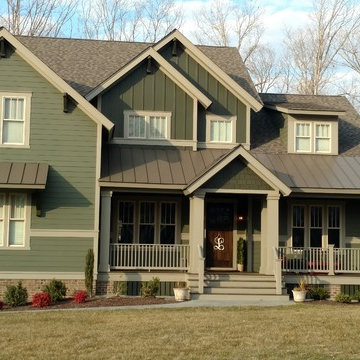
Design ideas for a large transitional two-storey green house exterior in San Diego with concrete fiberboard siding, a gable roof and a shingle roof.
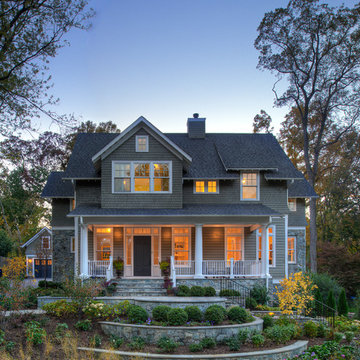
The site for this new house was specifically selected for its proximity to nature while remaining connected to the urban amenities of Arlington and DC. From the beginning, the homeowners were mindful of the environmental impact of this house, so the goal was to get the project LEED certified. Even though the owner’s programmatic needs ultimately grew the house to almost 8,000 square feet, the design team was able to obtain LEED Silver for the project.
The first floor houses the public spaces of the program: living, dining, kitchen, family room, power room, library, mudroom and screened porch. The second and third floors contain the master suite, four bedrooms, office, three bathrooms and laundry. The entire basement is dedicated to recreational spaces which include a billiard room, craft room, exercise room, media room and a wine cellar.
To minimize the mass of the house, the architects designed low bearing roofs to reduce the height from above, while bringing the ground plain up by specifying local Carder Rock stone for the foundation walls. The landscape around the house further anchored the house by installing retaining walls using the same stone as the foundation. The remaining areas on the property were heavily landscaped with climate appropriate vegetation, retaining walls, and minimal turf.
Other LEED elements include LED lighting, geothermal heating system, heat-pump water heater, FSA certified woods, low VOC paints and high R-value insulation and windows.
Hoachlander Davis Photography
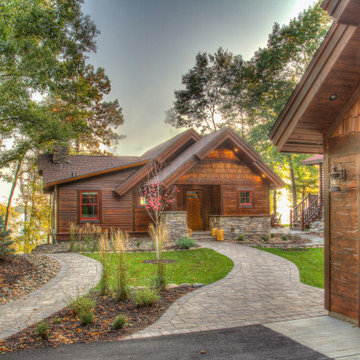
Photo of a small country two-storey brown house exterior in Minneapolis with wood siding, a gable roof and a shingle roof.
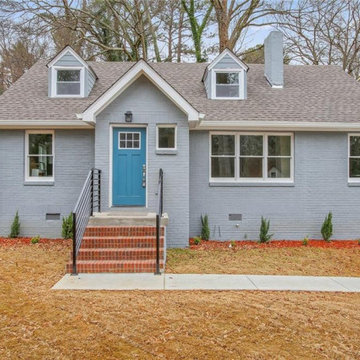
This is an example of a large arts and crafts two-storey brick blue house exterior in Atlanta with a gable roof and a shingle roof.
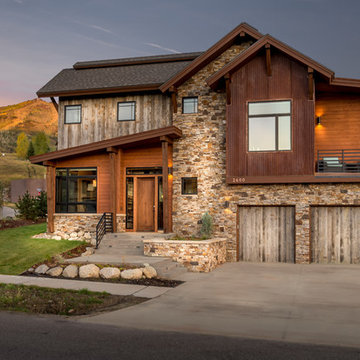
Exterior Mountain Modern Contemporary Steamboat Springs Ski Resort Custom Home built by Amaron Folkestad General Contractors www.AmaronBuilders.com
Apex Architecture
Photos by Brian Adams
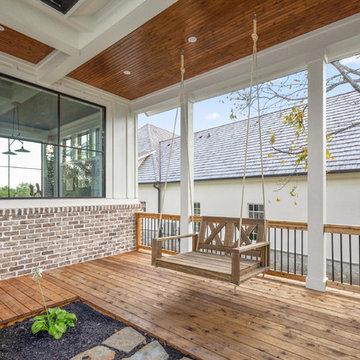
The Home Aesthetic
Inspiration for an expansive country two-storey brick white house exterior in Indianapolis with a gable roof and a metal roof.
Inspiration for an expansive country two-storey brick white house exterior in Indianapolis with a gable roof and a metal roof.
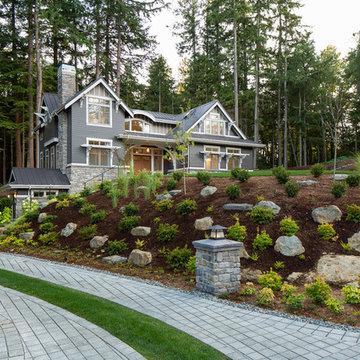
Photo of a large traditional two-storey grey house exterior in Seattle with wood siding, a gable roof and a metal roof.
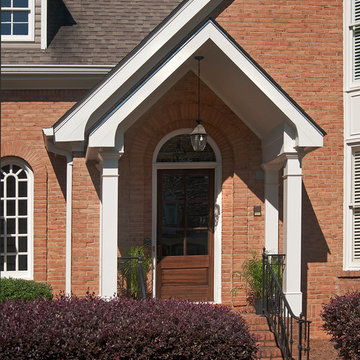
A simple portico over a front door featuring 2 square columns and a light at the apex of its gable ceiling. The portico's roof mirrors and complements the long angle of the home's roof line. This project designed and built by Georgia Front Porch.
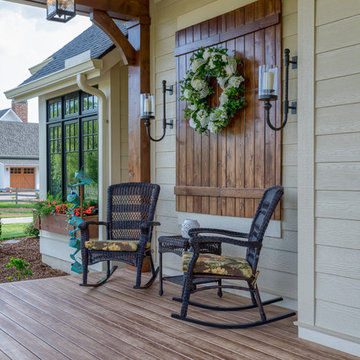
This Beautiful Country Farmhouse rests upon 5 acres among the most incredible large Oak Trees and Rolling Meadows in all of Asheville, North Carolina. Heart-beats relax to resting rates and warm, cozy feelings surplus when your eyes lay on this astounding masterpiece. The long paver driveway invites with meticulously landscaped grass, flowers and shrubs. Romantic Window Boxes accentuate high quality finishes of handsomely stained woodwork and trim with beautifully painted Hardy Wood Siding. Your gaze enhances as you saunter over an elegant walkway and approach the stately front-entry double doors. Warm welcomes and good times are happening inside this home with an enormous Open Concept Floor Plan. High Ceilings with a Large, Classic Brick Fireplace and stained Timber Beams and Columns adjoin the Stunning Kitchen with Gorgeous Cabinets, Leathered Finished Island and Luxurious Light Fixtures. There is an exquisite Butlers Pantry just off the kitchen with multiple shelving for crystal and dishware and the large windows provide natural light and views to enjoy. Another fireplace and sitting area are adjacent to the kitchen. The large Master Bath boasts His & Hers Marble Vanity’s and connects to the spacious Master Closet with built-in seating and an island to accommodate attire. Upstairs are three guest bedrooms with views overlooking the country side. Quiet bliss awaits in this loving nest amiss the sweet hills of North Carolina.
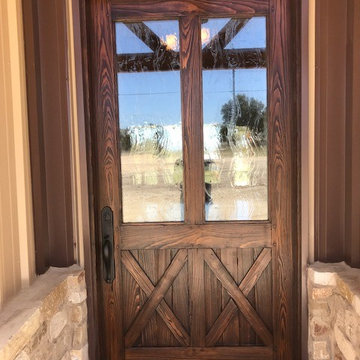
Photo of a mid-sized country one-storey beige house exterior in Austin with mixed siding, a gable roof and a metal roof.
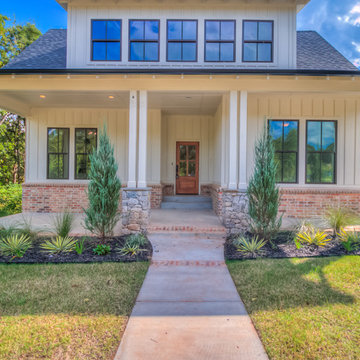
Inspiration for a mid-sized country one-storey brick white house exterior in Oklahoma City with a gable roof and a shingle roof.
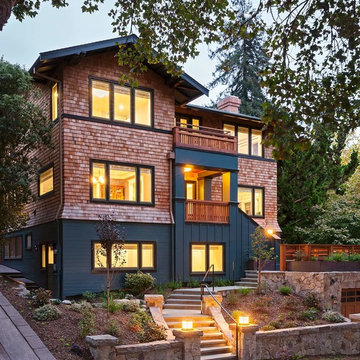
Michele Lee Wilson
Photo of a large arts and crafts three-storey brown house exterior in San Francisco with wood siding and a gable roof.
Photo of a large arts and crafts three-storey brown house exterior in San Francisco with wood siding and a gable roof.
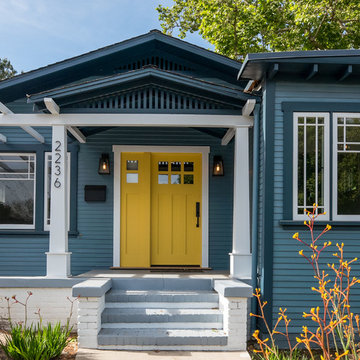
Design ideas for a mid-sized arts and crafts one-storey blue exterior in Los Angeles with wood siding and a gable roof.
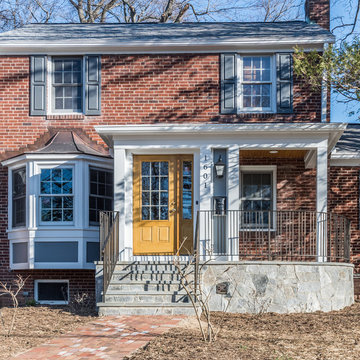
Design ideas for a mid-sized traditional two-storey brick red exterior in DC Metro with a gable roof.
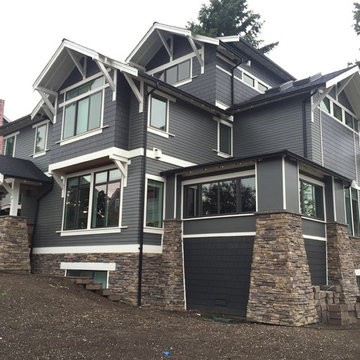
This is an example of a large arts and crafts three-storey grey exterior in Seattle with vinyl siding and a gable roof.
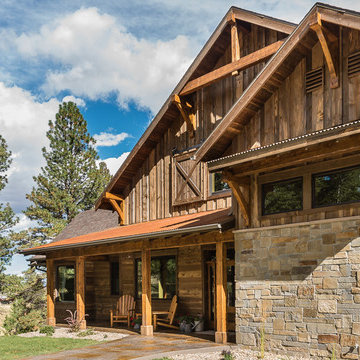
Inspiration for a large country two-storey brown house exterior in Other with wood siding, a gable roof and a shingle roof.
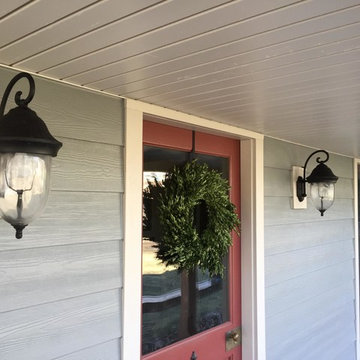
Siding replacement featuring the new Slate Gray color by James Hardie. Siding installed in Downers Grove, Illinois.
This is an example of a mid-sized traditional two-storey grey exterior in Chicago with concrete fiberboard siding and a gable roof.
This is an example of a mid-sized traditional two-storey grey exterior in Chicago with concrete fiberboard siding and a gable roof.
Exterior Design Ideas with a Gable Roof
1