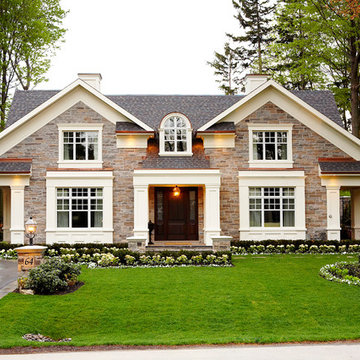Exterior Design Ideas with a Gable Roof
Refine by:
Budget
Sort by:Popular Today
1 - 20 of 102 photos
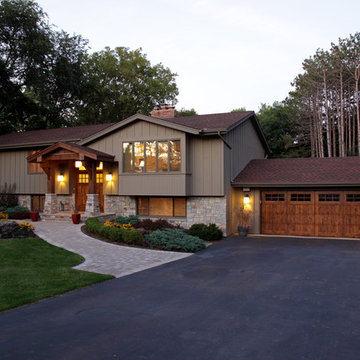
How do you make a split entry not look like a split entry?
Several challenges presented themselves when designing the new entry/portico. The homeowners wanted to keep the large transom window above the front door and the need to address “where is” the front entry and of course, curb appeal.
With the addition of the new portico, custom built cedar beams and brackets along with new custom made cedar entry and garage doors added warmth and style.
Final touches of natural stone, a paver stoop and walkway, along professionally designed landscaping.
This home went from ordinary to extraordinary!
Architecture was done by KBA Architects in Minneapolis.
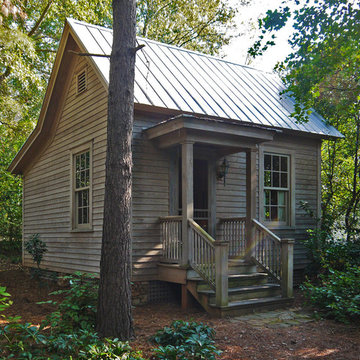
Joseph Smith
Photo of a small country exterior in Atlanta with wood siding and a gable roof.
Photo of a small country exterior in Atlanta with wood siding and a gable roof.

Small arts and crafts two-storey green exterior in DC Metro with wood siding and a gable roof.
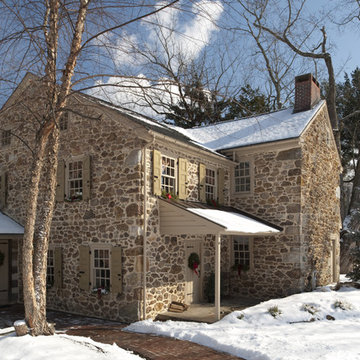
Edwards House exterior. Photo by Angle Eye Photography.
Photo of a country two-storey beige exterior in Philadelphia with stone veneer and a gable roof.
Photo of a country two-storey beige exterior in Philadelphia with stone veneer and a gable roof.
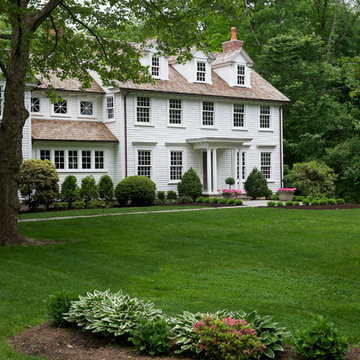
Jane Beiles Photography
Photo of a traditional three-storey white exterior in New York with a gable roof and vinyl siding.
Photo of a traditional three-storey white exterior in New York with a gable roof and vinyl siding.
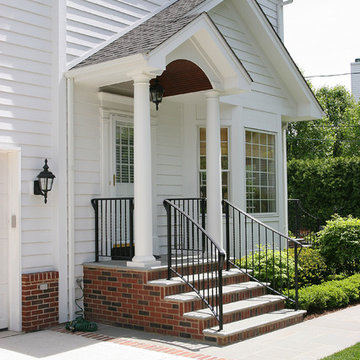
Normandy Designer Stephanie Bryant CKD worked with these Clarendon Hills, IL homeowners in order to boost curb appeal and add visual beauty to the exterior of their white colonial home. Stephanie used the existing style of this traditional home as inspiration for this porch addition.
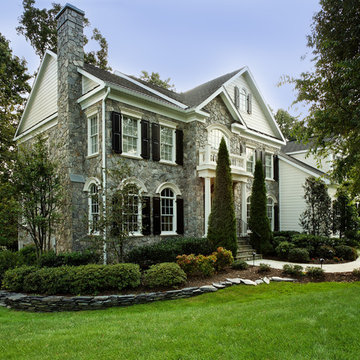
Water-damaged stucco was replaced with stone veneer, fiber-cement siding, composite trim & moldings and a variety of architectural elements.
This is an example of a large traditional two-storey grey exterior in DC Metro with a gable roof and mixed siding.
This is an example of a large traditional two-storey grey exterior in DC Metro with a gable roof and mixed siding.
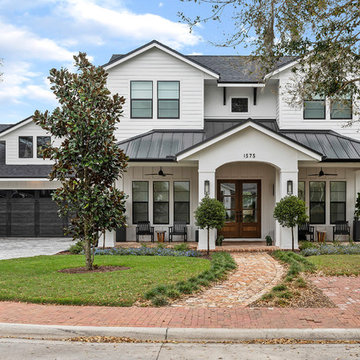
Photo of a transitional two-storey white house exterior in Orlando with a gable roof and a mixed roof.
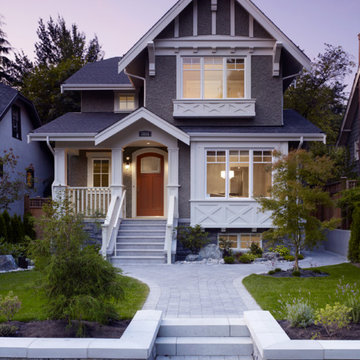
Photo by Philip Jarmain.
Interiors by Tanya Schoenroth Design.
This is an example of a mid-sized arts and crafts two-storey grey exterior in Vancouver with a gable roof.
This is an example of a mid-sized arts and crafts two-storey grey exterior in Vancouver with a gable roof.
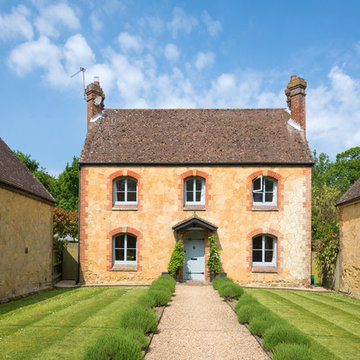
Design ideas for a traditional two-storey brown house exterior in Surrey with stone veneer, a gable roof and a shingle roof.
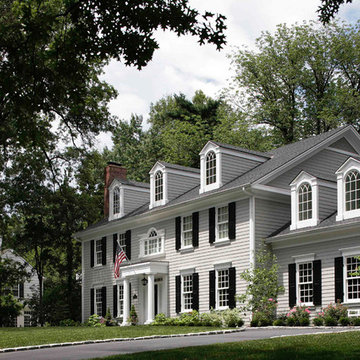
Important: Houzz content often includes “related photos” and “sponsored products.” Products tagged or listed by Houzz are not Gahagan-Eddy product, nor have they been approved by Gahagan-Eddy or any related professionals.
Please direct any questions about our work to socialmedia@gahagan-eddy.com.
Thank you.
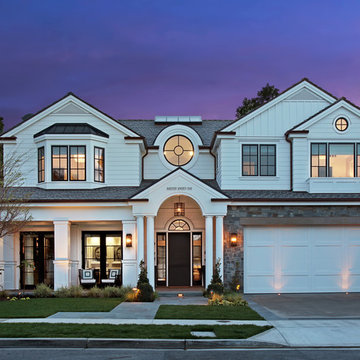
Jeri Koegel
Inspiration for a beach style white exterior in Orange County with a gable roof.
Inspiration for a beach style white exterior in Orange County with a gable roof.
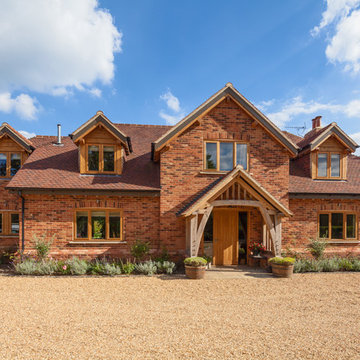
Country two-storey brick multi-coloured house exterior in Surrey with a gable roof and a shingle roof.
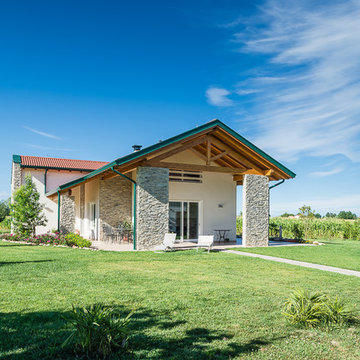
Corrado Piccoli
This is an example of a mid-sized country two-storey white house exterior in Other with a gable roof and a tile roof.
This is an example of a mid-sized country two-storey white house exterior in Other with a gable roof and a tile roof.
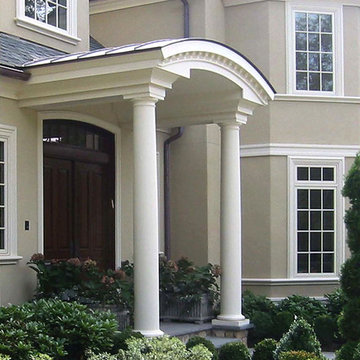
new construction / builder - cmd corp.
Expansive traditional three-storey stucco beige house exterior in Boston with a gable roof and a shingle roof.
Expansive traditional three-storey stucco beige house exterior in Boston with a gable roof and a shingle roof.
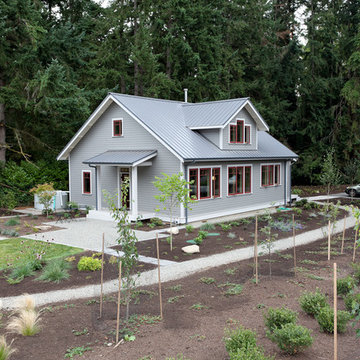
Photo of a small traditional two-storey grey exterior in Seattle with a gable roof.
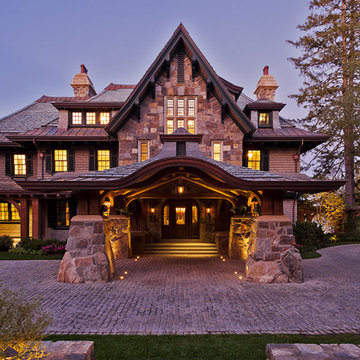
This home, set prominently on Lake Skaneateles in New York, reflects a period when stately mansions graced the waterfront. Few houses demonstrate the skill of modern-day craftsmen with such charm and grace. The investment of quality materials such as limestone, carved timbers, copper, and slate, combined with stone foundations and triple-pane windows, provide the new owners with worry-free maintenance and peace of mind for years to come. The property boasts formal English gardens complete with a rope swing, pergola, and gazebo as well as an underground tunnel with a wine grotto. Elegant terraces offer multiple views of the grounds.
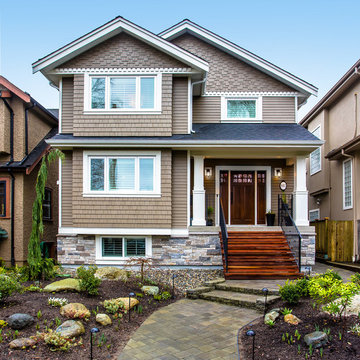
John Bently, photo credit.
Second floor addition
Inspiration for a mid-sized traditional two-storey brown house exterior in Vancouver with wood siding, a gable roof and a shingle roof.
Inspiration for a mid-sized traditional two-storey brown house exterior in Vancouver with wood siding, a gable roof and a shingle roof.
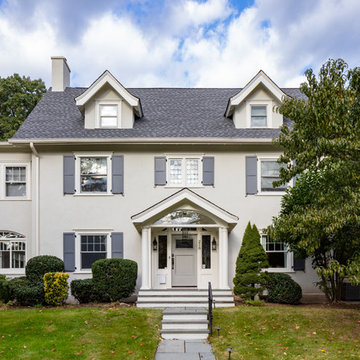
Kyle Caldwell
Inspiration for a transitional two-storey grey house exterior in New York with a gable roof and a shingle roof.
Inspiration for a transitional two-storey grey house exterior in New York with a gable roof and a shingle roof.
Exterior Design Ideas with a Gable Roof
1
