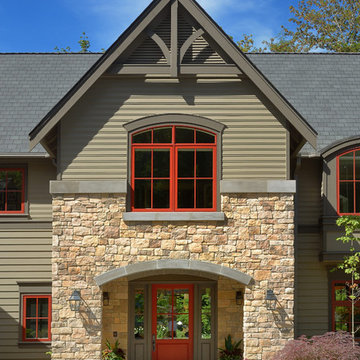Exterior Design Ideas with a Gable Roof
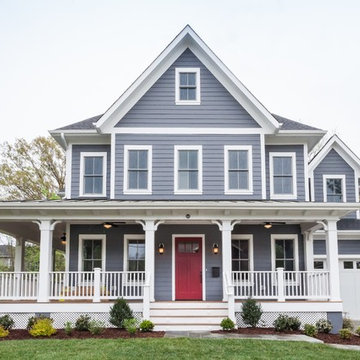
This is an example of a country two-storey grey house exterior in DC Metro with a shingle roof and a gable roof.
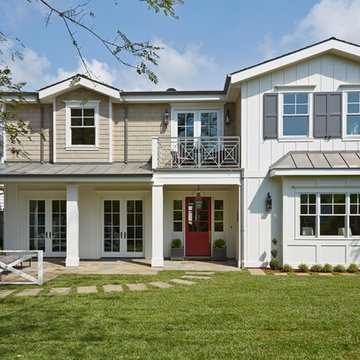
Inspiration for a large country two-storey white house exterior in Los Angeles with a gable roof, mixed siding and a shingle roof.
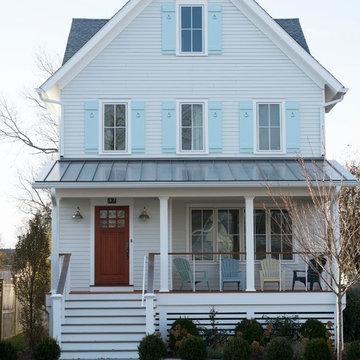
Stacy Bass Photography
Design ideas for a large beach style three-storey white house exterior in New York with wood siding, a gable roof and a mixed roof.
Design ideas for a large beach style three-storey white house exterior in New York with wood siding, a gable roof and a mixed roof.
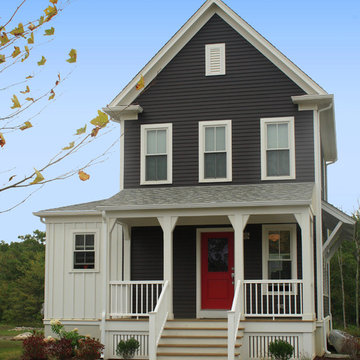
Typical affordable housing unit, approximately 1,200 sf.
Country exterior in Providence with wood siding and a gable roof.
Country exterior in Providence with wood siding and a gable roof.
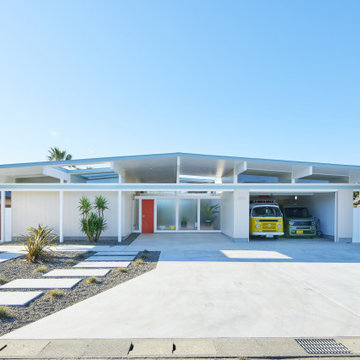
Design ideas for a midcentury one-storey white house exterior in Other with a gable roof.
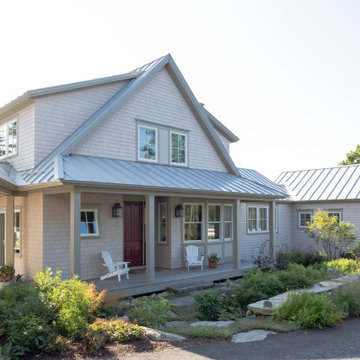
Design ideas for a beach style two-storey beige house exterior in Portland Maine with wood siding, a gable roof and a metal roof.
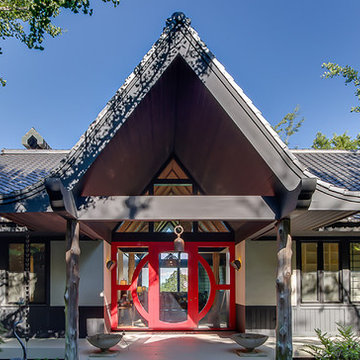
Design ideas for an asian one-storey multi-coloured house exterior in Other with a gable roof and a tile roof.
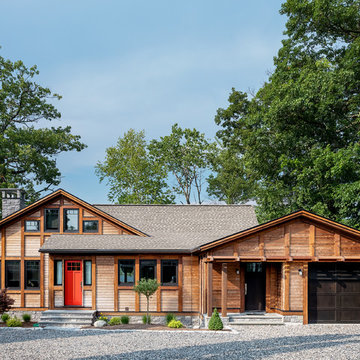
Elizabeth Pedinotti Haynes
Design ideas for a country two-storey brown house exterior with wood siding, a gable roof and a shingle roof.
Design ideas for a country two-storey brown house exterior with wood siding, a gable roof and a shingle roof.
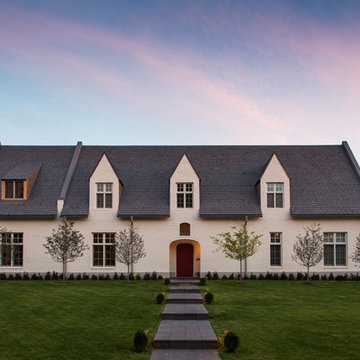
Photo by Mark Weinberg
Photo of an expansive traditional brick white exterior in Salt Lake City with a gable roof.
Photo of an expansive traditional brick white exterior in Salt Lake City with a gable roof.
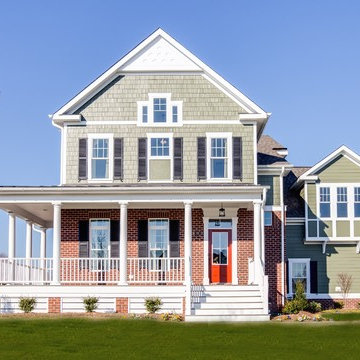
Jonathan Edwards Media
Photo of a large traditional two-storey exterior in Other with mixed siding and a gable roof.
Photo of a large traditional two-storey exterior in Other with mixed siding and a gable roof.
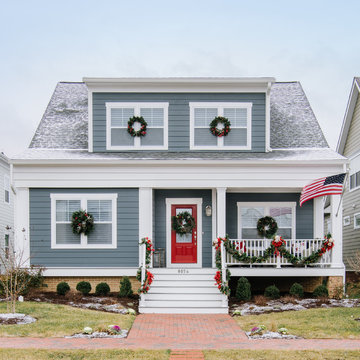
Robert Radifera & Charlotte Safavi
Photo of a traditional two-storey blue house exterior in DC Metro with a gable roof and a shingle roof.
Photo of a traditional two-storey blue house exterior in DC Metro with a gable roof and a shingle roof.
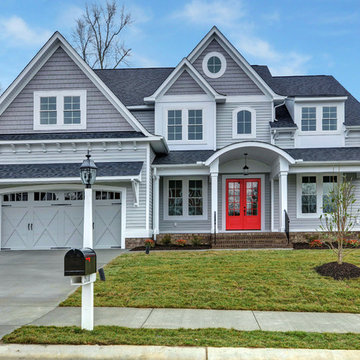
Photo of a transitional two-storey grey house exterior in Richmond with wood siding, a gable roof and a shingle roof.
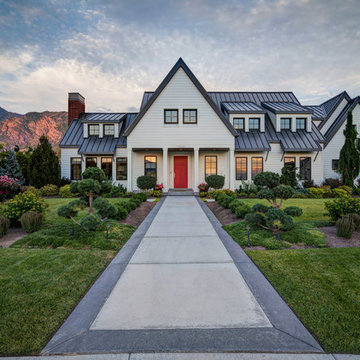
Inspiration for a country two-storey white exterior in Salt Lake City with a gable roof.
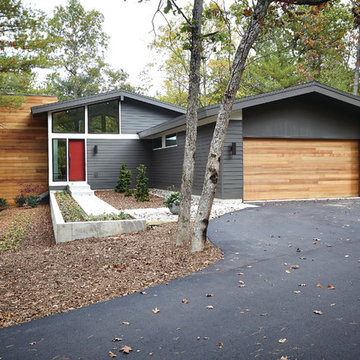
Ashley Avila Photography
Midcentury exterior in Grand Rapids with wood siding and a gable roof.
Midcentury exterior in Grand Rapids with wood siding and a gable roof.
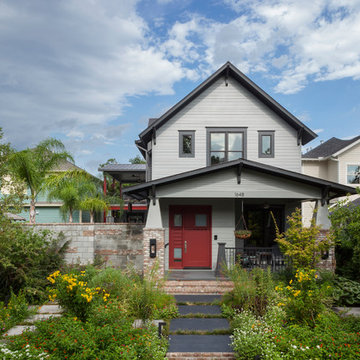
Benjamin Hill Photography
Inspiration for an arts and crafts two-storey grey exterior in Houston with a gable roof.
Inspiration for an arts and crafts two-storey grey exterior in Houston with a gable roof.
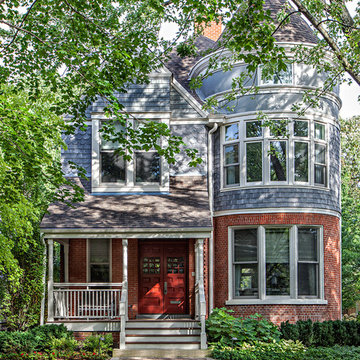
This light, airy Queen Ann home features hardwood floors throughout and integrates original architectural elements when possible.
Inspiration for a traditional three-storey blue exterior in Chicago with mixed siding and a gable roof.
Inspiration for a traditional three-storey blue exterior in Chicago with mixed siding and a gable roof.
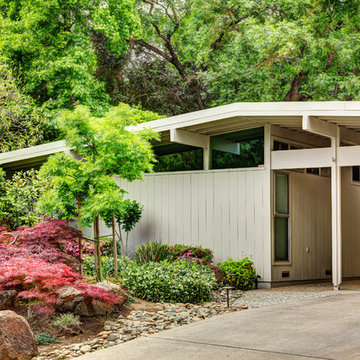
Dave Adams Photography
Midcentury one-storey beige exterior in Sacramento with wood siding and a gable roof.
Midcentury one-storey beige exterior in Sacramento with wood siding and a gable roof.
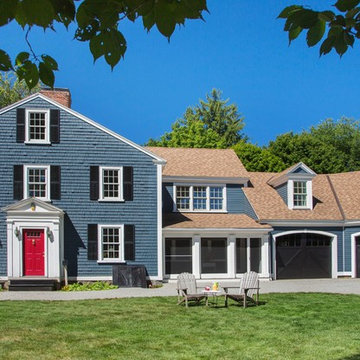
For the William Cook House (c. 1809) in downtown Beverly, Massachusetts, we were asked to create an addition to create spatial and aesthetic continuity between the main house, a front courtyard area, and the backyard pool. Our carriage house design provides a functional and inviting extension to the home’s public façade and creates a unique private space for personal enjoyment and entertaining. The two-car garage features a game room on the second story while a striking exterior brick wall with built-in outdoor fireplace anchors the pool deck to the home, creating a wonderful outdoor haven in the home’s urban setting.
Photo Credit: Eric Roth
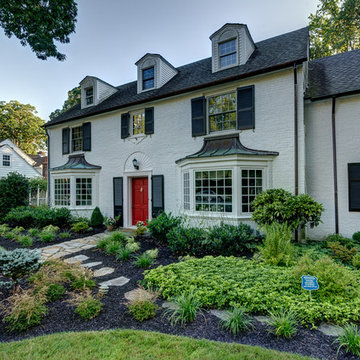
Design ideas for a traditional two-storey exterior in Wilmington with a gable roof.
Exterior Design Ideas with a Gable Roof
1
