Exterior Design Ideas with a Gambrel Roof and a Shingle Roof
Refine by:
Budget
Sort by:Popular Today
1 - 20 of 2,074 photos
Item 1 of 3

Mid-sized beach style two-storey grey house exterior in Philadelphia with wood siding, a gambrel roof, a shingle roof, a grey roof and shingle siding.
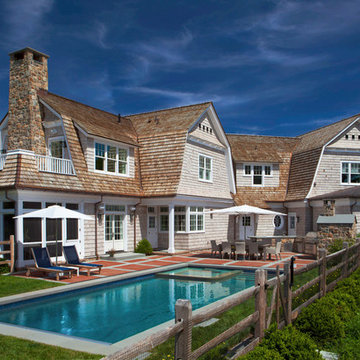
Inspiration for a beach style two-storey beige house exterior in New York with wood siding, a gambrel roof and a shingle roof.
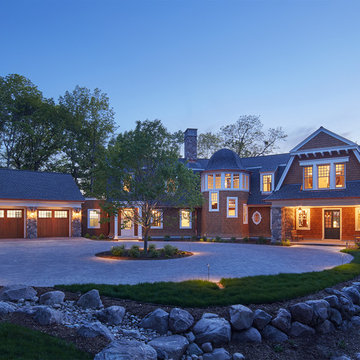
Builder: John Kraemer & Sons | Architecture: Murphy & Co. Design | Interiors: Engler Studio | Photography: Corey Gaffer
Inspiration for a large beach style two-storey brown house exterior in Minneapolis with mixed siding, a shingle roof and a gambrel roof.
Inspiration for a large beach style two-storey brown house exterior in Minneapolis with mixed siding, a shingle roof and a gambrel roof.
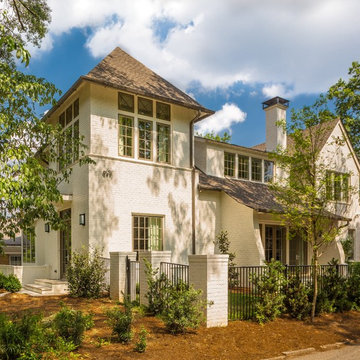
On this site, an existing house was torn down and replaced with a beautiful new wood-framed brick house to take full advantage of a corner lot located in a walkable, 1920’s Atlanta neighborhood. The new residence has four bedrooms and four baths in the main house with an additional flexible bedroom space over the garage. The tower element of the design features an entry with the master bedroom above. The idea of the tower was to catch a glimpse of a nearby park and architecturally address the corner lot. Integrity® Casement, Awning and Double Hung Windows were the preferred choice—the windows’ design and style were historically correct and provided the energy efficiency, sustainability and low-maintenance the architect required.
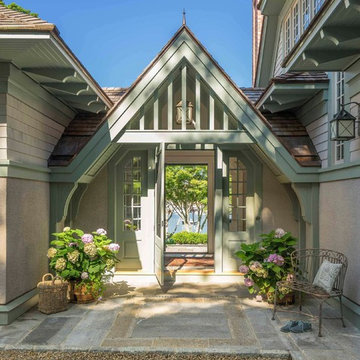
Eric Roth
Design ideas for a mid-sized arts and crafts two-storey beige house exterior in Manchester with mixed siding, a gambrel roof and a shingle roof.
Design ideas for a mid-sized arts and crafts two-storey beige house exterior in Manchester with mixed siding, a gambrel roof and a shingle roof.
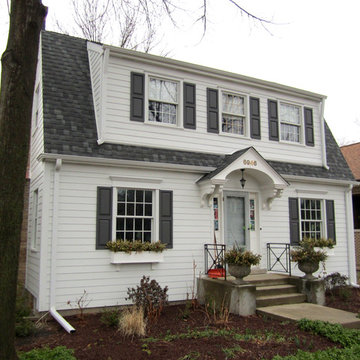
Chicago, IL Exterior Siding Remodel. This Chicago, IL Dutch Colonial Style Home was remodeled by Siding & Windows Group with James HardiePlank Select Cedarmill Lap Siding and HardieTrim Smooth Boards in ColorPlus Technology Color Arctic White plus Hardie Soffit. Also re-did Arched Front Entry, installed Vinyl Fypon Shutters in Black with crossheads, top and bottom frieze boards.
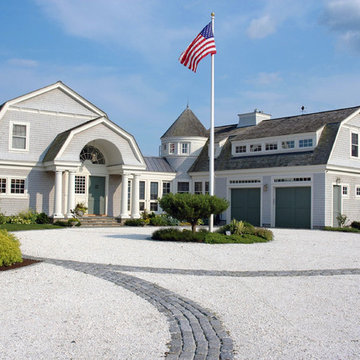
Design ideas for a large traditional two-storey grey house exterior in Boston with wood siding, a gambrel roof and a shingle roof.
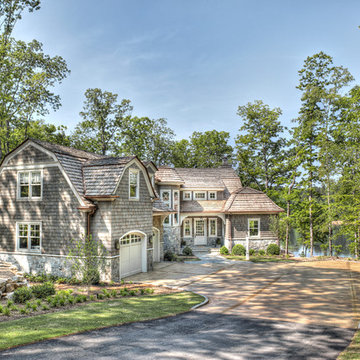
Charming shingle style cottage on South Carolina's Lake Keowee. Cedar shakes with stone accents on this home blend into the natural lake environment. It is sitting on a peninsula lot with wonderful views surrounding.
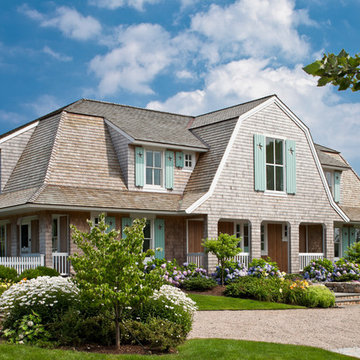
Brian Vanden Brink
Design ideas for a mid-sized traditional two-storey beige house exterior in Boston with wood siding, a gambrel roof and a shingle roof.
Design ideas for a mid-sized traditional two-storey beige house exterior in Boston with wood siding, a gambrel roof and a shingle roof.
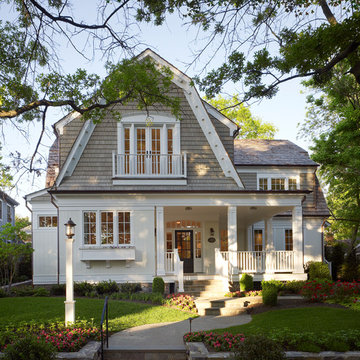
This project is a new 5,900 sf. primary residence for a couple with three children. The site is slightly elevated above the residential street and enjoys winter views of the Potomac River.
The family’s requirements included five bedrooms, five full baths, a powder room, family room, dining room, eat-in kitchen, walk-in pantry, mudroom, lower level recreation room, exercise room, media room and numerous storage spaces. Also included was the request for an outdoor terrace and adequate outdoor storage, including provision for the storage of bikes and kayaks. The family needed a home that would have two entrances, the primary entrance, and a mudroom entry that would provide generous storage spaces for the family’s active lifestyle. Due to the small lot size, the challenge was to accommodate the family’s requirements, while remaining sympathetic to the scale of neighboring homes.
The residence employs a “T” shaped plan to aid in minimizing the massing visible from the street, while organizing interior spaces around a private outdoor terrace space accessible from the living and dining spaces. A generous front porch and a gambrel roof diminish the home’s scale, providing a welcoming view along the street front. A path along the right side of the residence leads to the family entrance and a small outbuilding that provides ready access to the bikes and kayaks while shielding the rear terrace from view of neighboring homes.
The two entrances join a central stair hall that leads to the eat-in kitchen overlooking the great room. Window seats and a custom built banquette provide gathering spaces, while the French doors connect the great room to the terrace where the arbor transitions to the garden. A first floor guest suite, separate from the family areas of the home, affords privacy for both guests and hosts alike. The second floor Master Suite enjoys views of the Potomac River through a second floor arched balcony visible from the front.
The exterior is composed of a board and batten first floor with a cedar shingled second floor and gambrel roof. These two contrasting materials and the inclusion of a partially recessed front porch contribute to the perceived diminution of the home’s scale relative to its smaller neighbors. The overall intention was to create a close fit between the residence and the neighboring context, both built and natural.
Builder: E.H. Johnstone Builders
Anice Hoachlander Photography

Photo of a transitional three-storey white house exterior in Philadelphia with a gambrel roof, a shingle roof and a brown roof.
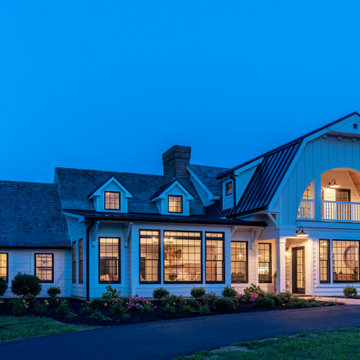
This is an example of an expansive country two-storey white house exterior in Other with wood siding, a gambrel roof and a shingle roof.
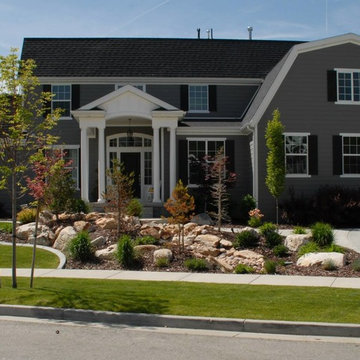
This is an example of a large traditional two-storey grey house exterior in Omaha with wood siding, a gambrel roof and a shingle roof.
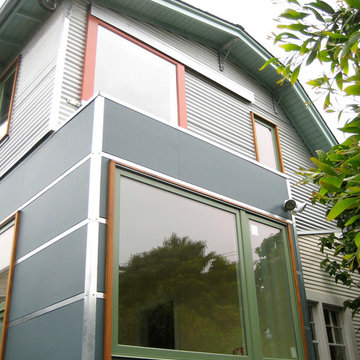
A barn door at the 2nd floor guest bedroom allows the owners to water a mini roof garden.
Inspiration for a mid-sized contemporary two-storey blue house exterior in San Francisco with concrete fiberboard siding, a gambrel roof and a shingle roof.
Inspiration for a mid-sized contemporary two-storey blue house exterior in San Francisco with concrete fiberboard siding, a gambrel roof and a shingle roof.
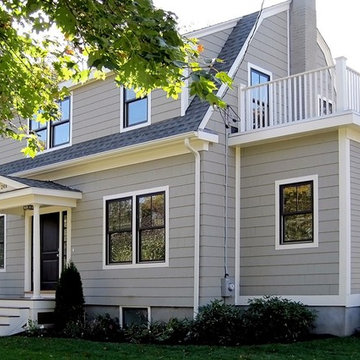
renovation and addition / builder - EODC, LLC.
This is an example of a mid-sized traditional three-storey grey house exterior in Boston with a gambrel roof, wood siding and a shingle roof.
This is an example of a mid-sized traditional three-storey grey house exterior in Boston with a gambrel roof, wood siding and a shingle roof.
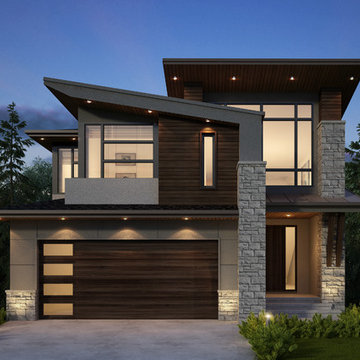
West Coast Contemporary
Inspiration for a large contemporary two-storey stucco grey house exterior in Calgary with a gambrel roof and a shingle roof.
Inspiration for a large contemporary two-storey stucco grey house exterior in Calgary with a gambrel roof and a shingle roof.
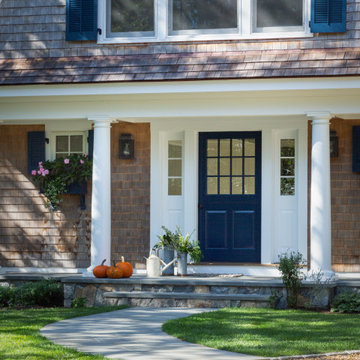
Photo of a beach style two-storey brown house exterior in Boston with wood siding, a gambrel roof, a shingle roof, a brown roof and shingle siding.
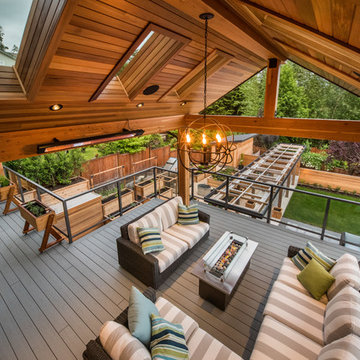
My House Design/Build Team | www.myhousedesignbuild.com | 604-694-6873 | Reuben Krabbe Photography
This is an example of a mid-sized transitional two-storey grey house exterior in Vancouver with mixed siding, a gambrel roof and a shingle roof.
This is an example of a mid-sized transitional two-storey grey house exterior in Vancouver with mixed siding, a gambrel roof and a shingle roof.
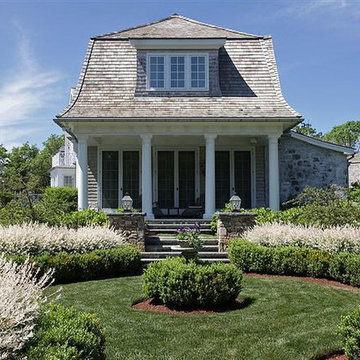
This is an example of a large traditional two-storey grey house exterior in Boston with wood siding, a gambrel roof and a shingle roof.
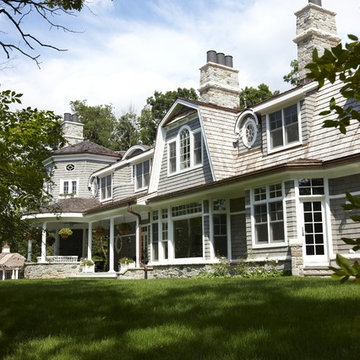
Photo of a large traditional two-storey grey house exterior in Milwaukee with wood siding, a gambrel roof and a shingle roof.
Exterior Design Ideas with a Gambrel Roof and a Shingle Roof
1