Exterior Design Ideas with Concrete Fiberboard Siding and a Gambrel Roof
Refine by:
Budget
Sort by:Popular Today
1 - 20 of 287 photos
Item 1 of 3
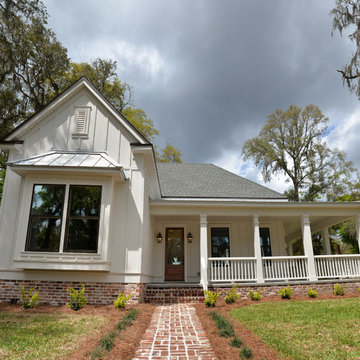
Design ideas for a mid-sized traditional one-storey white exterior in Jacksonville with concrete fiberboard siding, a gambrel roof and a mixed roof.
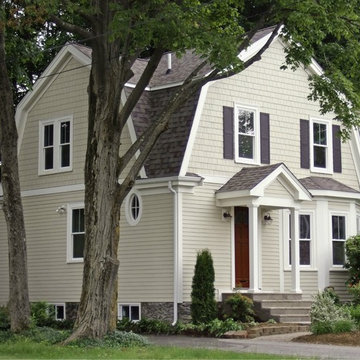
An updated look for the new porch
Small traditional two-storey beige exterior in Boston with concrete fiberboard siding and a gambrel roof.
Small traditional two-storey beige exterior in Boston with concrete fiberboard siding and a gambrel roof.

New home for a blended family of six in a beach town. This 2 story home with attic has roof returns at corners of the house. This photo also shows a simple box bay window with 4 windows at the front end of the house. It features divided windows, awning above the multiple windows with a brown metal roof, open white rafters, and 3 white brackets. Light arctic white exterior siding with white trim, white windows, and tan roof create a fresh, clean, updated coastal color pallet. The coastal vibe continues with the side dormers at the second floor. The front door is set back.
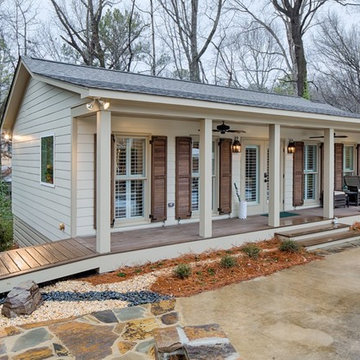
Heith Comer
Mid-sized transitional one-storey beige exterior in Birmingham with concrete fiberboard siding and a gambrel roof.
Mid-sized transitional one-storey beige exterior in Birmingham with concrete fiberboard siding and a gambrel roof.

This well lit Gambrel home in Needham, MA, proves you can have it all- looks and low maintenance! This home has white Hardie Plank shakes and a blue granite front steps. BDW Photography
Large traditional white two-story concrete fiberboard house exterior idea in Boston with a gambrel roof and a shingle roof
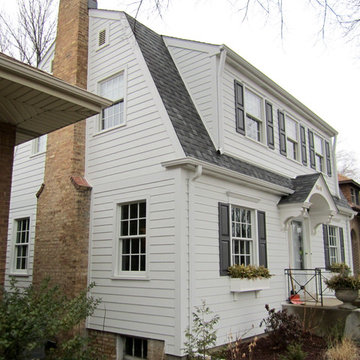
Chicago, IL Exterior Siding Remodel. This Chicago, IL Dutch Colonial Style Home was remodeled by Siding & Windows Group with James HardiePlank Select Cedarmill Lap Siding and HardieTrim Smooth Boards in ColorPlus Technology Color Arctic White plus Hardie Soffit. Also re-did Arched Front Entry, installed Vinyl Fypon Shutters in Black with crossheads, top and bottom frieze boards.
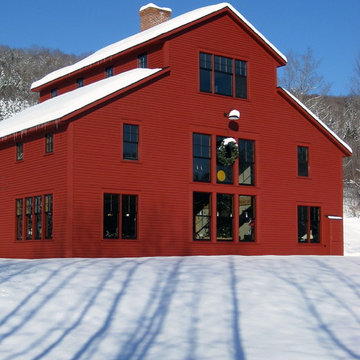
D. Beilman
This residence is designed for the Woodstock, Vt year round lifestyle. Several ski areas are within 20 min. of the year round Woodstock community.
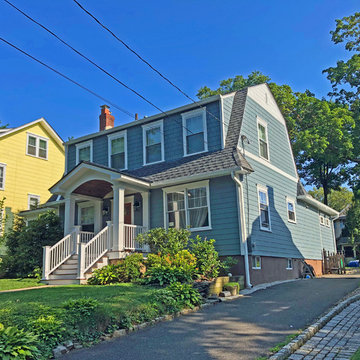
Design ideas for a mid-sized traditional two-storey blue house exterior in Philadelphia with concrete fiberboard siding, a gambrel roof and a mixed roof.
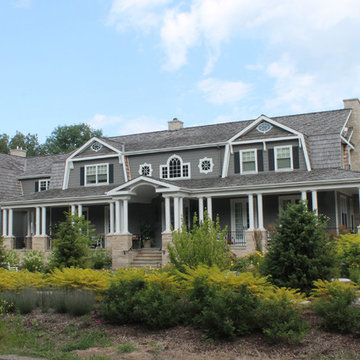
Legacy Architecture, Inc.
Large beach style two-storey grey exterior in Milwaukee with concrete fiberboard siding and a gambrel roof.
Large beach style two-storey grey exterior in Milwaukee with concrete fiberboard siding and a gambrel roof.
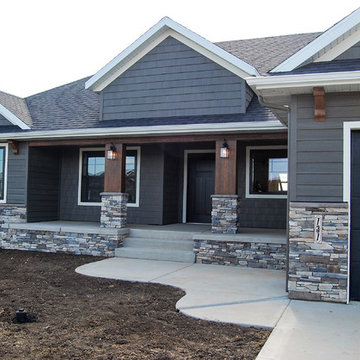
Inspiration for a mid-sized traditional one-storey grey house exterior in Other with concrete fiberboard siding, a gambrel roof and a shingle roof.
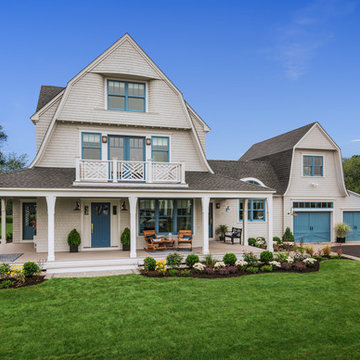
Clopay Canyon Ridge Collection Limited Edition Series faux wood garage doors are featured on the This Old House 2017 Idea House, a one-of-a-kind coastal home in South Kingstown, RI. The three-story shingle-style, gambrel-roof home highlights innovative building techniques and durable, weatherproof, energy-efficient materials for coastal building. Photo credit: Nat Rea.
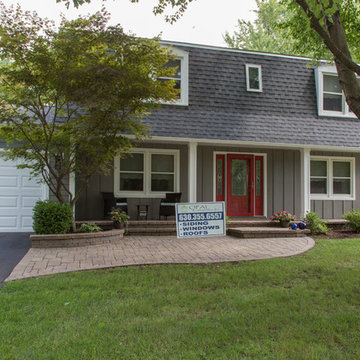
This home was renovated by Opal Enterprises in Naperville, IL. The project included a complete exterior renovation with siding replacement, roof replacement, trim work, porch renovation, and finishing touches. The siding used was James Hardie fiber cement in Aged Pewter color. The front porch features board & batten and the rest of the home has plank lap siding. The gambrel style roof was completely redone with new GAF Timberline HD shingles in the Pewter Gray color.
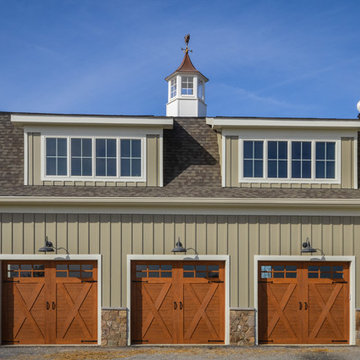
Carriage house garage doors with period coach lights and copper cupola add to country charm of this spectacular home.
Inspiration for a country two-storey green exterior in DC Metro with concrete fiberboard siding and a gambrel roof.
Inspiration for a country two-storey green exterior in DC Metro with concrete fiberboard siding and a gambrel roof.
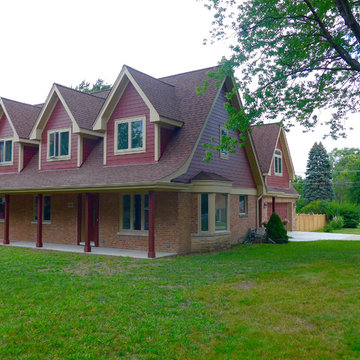
This Mount Prospect, IL Modern Style Home was a New Construction remodel by Siding & Windows Group with James Hardieplank Select Cedarmill Lap Siding in ColorPlus Technology Color Countrylane Red and HardieTrim Smooth Boards in ColorPlus Technology Color Autumn Tan.
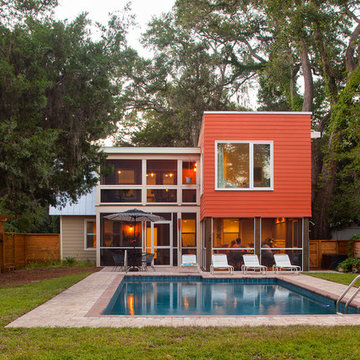
Courtyard view
Design ideas for a mid-sized modern two-storey red exterior in Miami with concrete fiberboard siding and a gambrel roof.
Design ideas for a mid-sized modern two-storey red exterior in Miami with concrete fiberboard siding and a gambrel roof.
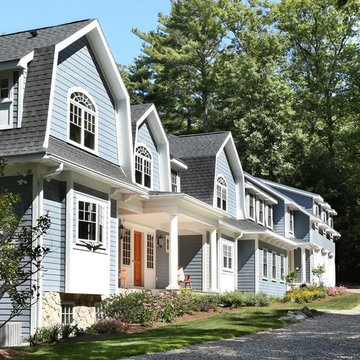
Stunning example of Nantucket style home with gambrel roof, pillared front and back entrance. Beautiful double hung windows with arched transom sets off the traditional style and adds fantastic light thoughout the front of the house.
Tom Grimes Photography
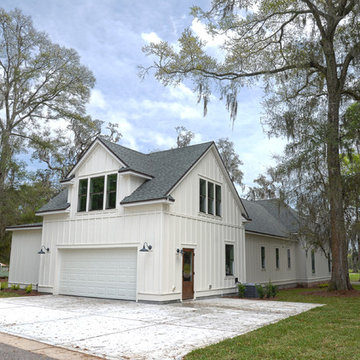
Design ideas for a mid-sized traditional one-storey white exterior in Jacksonville with concrete fiberboard siding and a gambrel roof.
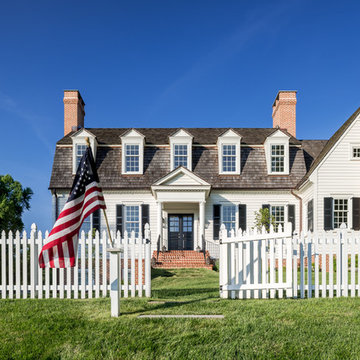
Angle Eye Photography
This is an example of a large traditional two-storey white house exterior in Philadelphia with concrete fiberboard siding, a gambrel roof and a shingle roof.
This is an example of a large traditional two-storey white house exterior in Philadelphia with concrete fiberboard siding, a gambrel roof and a shingle roof.
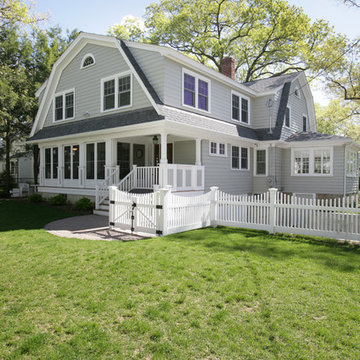
This is an example of a large beach style two-storey grey exterior in Boston with concrete fiberboard siding and a gambrel roof.
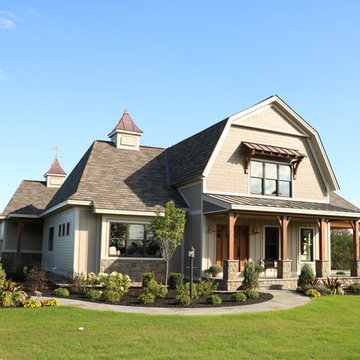
2016 Showcase of Homes Luxury Award Winning Home by La Femme Home Builders, LLC
Inspiration for a mid-sized country two-storey beige exterior in Boston with concrete fiberboard siding and a gambrel roof.
Inspiration for a mid-sized country two-storey beige exterior in Boston with concrete fiberboard siding and a gambrel roof.
Exterior Design Ideas with Concrete Fiberboard Siding and a Gambrel Roof
1