Exterior Design Ideas with a Gambrel Roof
Refine by:
Budget
Sort by:Popular Today
121 - 140 of 5,810 photos
Item 1 of 2
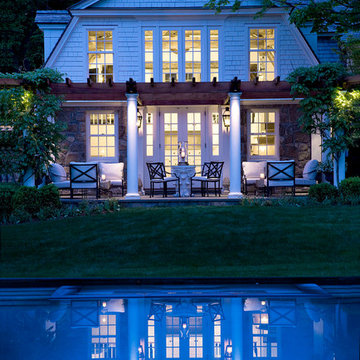
Durston Saylor
This is an example of a large traditional three-storey white exterior in New York with a gambrel roof.
This is an example of a large traditional three-storey white exterior in New York with a gambrel roof.
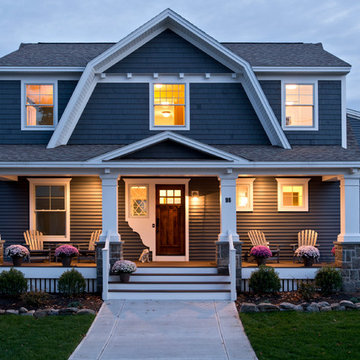
Randall Perry Photography
Crane board "Slate" with "Aspen White" Trim
Blue Indigo and black bear stone
Pella Windows
Shingles - Timberline GAF Shingles "Driftwood" Deck - Trex Trancend "Spiced Rum"
Garage doors - Overhead Door - Carriage House Collection "Honduran Mahogany Stain"
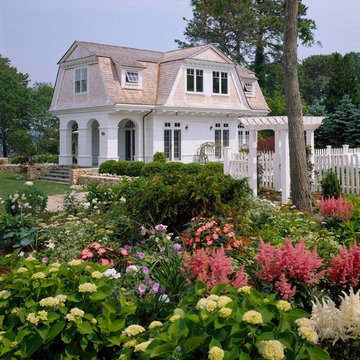
Carmel Brantley
Inspiration for a mid-sized traditional two-storey white exterior in Boston with wood siding and a gambrel roof.
Inspiration for a mid-sized traditional two-storey white exterior in Boston with wood siding and a gambrel roof.
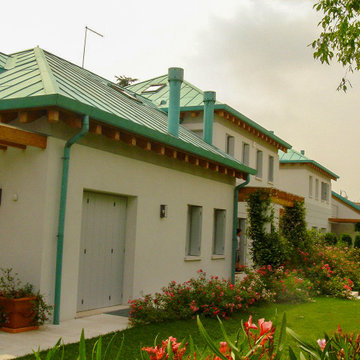
Design ideas for an expansive contemporary two-storey stucco white house exterior in Other with a gambrel roof, a metal roof and a blue roof.
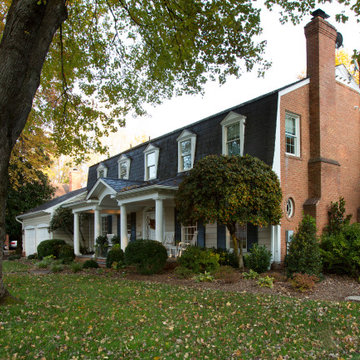
New front porch addition with slate roof
Design ideas for a mid-sized traditional two-storey beige house exterior in DC Metro with a gambrel roof.
Design ideas for a mid-sized traditional two-storey beige house exterior in DC Metro with a gambrel roof.
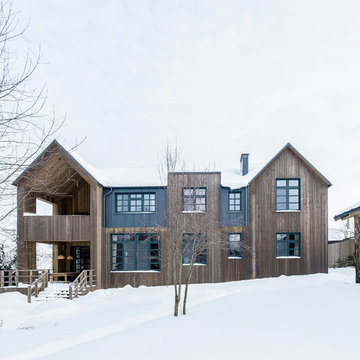
Архитекторы: Алексей Дунаев, Марианна Запольская
Фотограф: Полина Полудкина
Inspiration for a large country two-storey brown house exterior in Other with wood siding, a gambrel roof and a metal roof.
Inspiration for a large country two-storey brown house exterior in Other with wood siding, a gambrel roof and a metal roof.
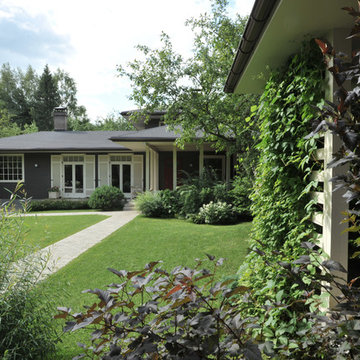
Small country two-storey grey house exterior in Moscow with wood siding, a gambrel roof and a shingle roof.
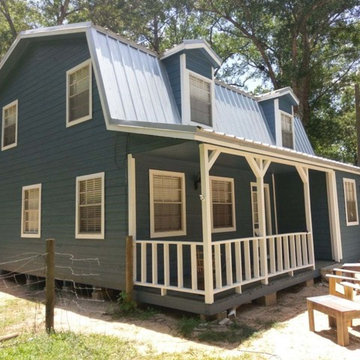
One very happy customer in Huffman Texas has a new look on his home after removing vertical T1-11 siding and replacing it with durable LP Smartside 8" Lap Siding which includes a 50 year warranty and the home looks beautiful! Photo by Texas Home Exteriors Project Manager Troy Mattern
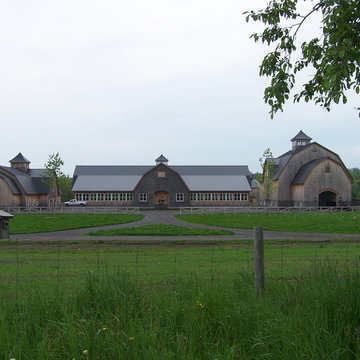
Expansive country three-storey exterior in Montreal with stone veneer, a gambrel roof and a metal roof.
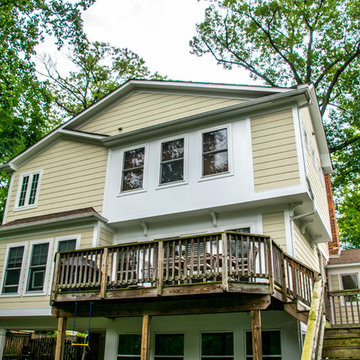
This home in Bethesda received all new James Hardie Brand Fiber Cement Siding and Trim. The style of siding was Cedar Mill 7 inch and the siding color was Navajo Beige. The trim was white.
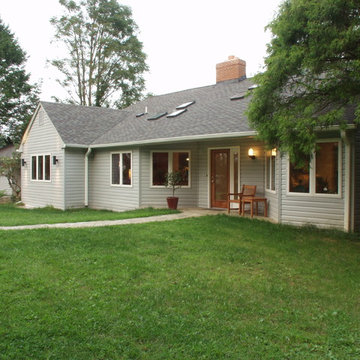
Skylights and plenty of windows allow natural light to fill this traditional ranch styled home in Maryland. The property includes stables and green acreage. The home was remodeled into an open floor plan with several modifications to allow wheelchair access.

Michael J. Lee Photography
Photo of a large traditional two-storey brown house exterior in Boston with a gambrel roof, wood siding and a shingle roof.
Photo of a large traditional two-storey brown house exterior in Boston with a gambrel roof, wood siding and a shingle roof.
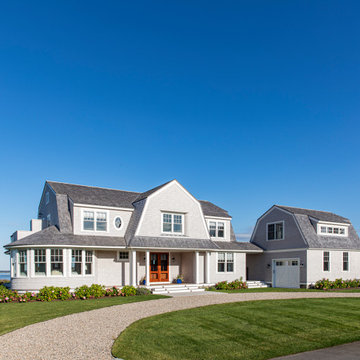
TEAM
Architect: LDa Architecture & Interiors
Interior Design: Kennerknecht Design Group
Builder: JJ Delaney, Inc.
Landscape Architect: Horiuchi Solien Landscape Architects
Photographer: Sean Litchfield Photography
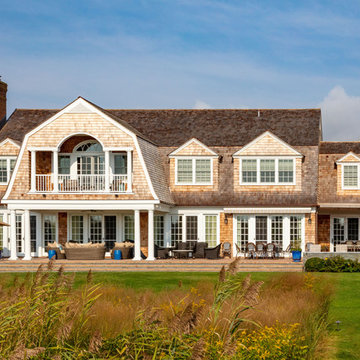
This is an example of a beach style two-storey beige house exterior in New York with wood siding, a gambrel roof and a shingle roof.
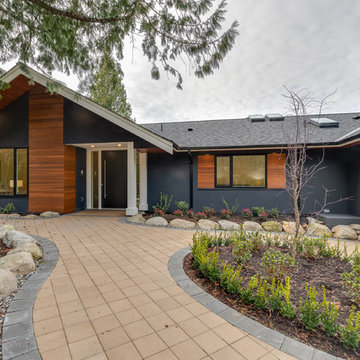
Down to the studs renovation that transformed this house into a like-new California style family home.
Inspiration for a modern two-storey stucco grey house exterior in Vancouver with a shingle roof and a gambrel roof.
Inspiration for a modern two-storey stucco grey house exterior in Vancouver with a shingle roof and a gambrel roof.
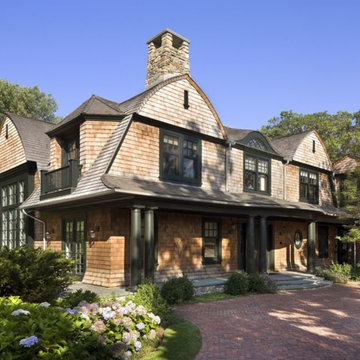
Highland Park, Illinois 2004-2009 with Robert AM Stern
This playfully massed house on an irregular lot greets the bend of a quiet street with a bow-front gable and to the north embraces a wooded ravine. The house is clad in shingles with historic green trim, it’s field stone water table becomes walls that define the elegant gardens and pool.
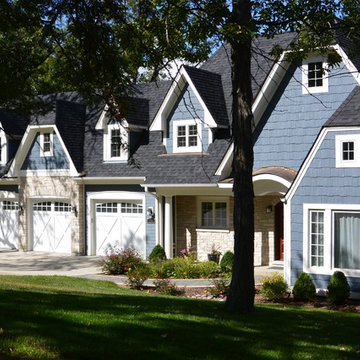
Inspiration for a large traditional two-storey blue house exterior in Chicago with wood siding, a gambrel roof and a shingle roof.
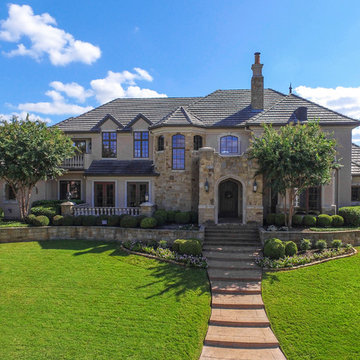
This magnificent European style estate located in Mira Vista Country Club has a beautiful panoramic view of a private lake. The exterior features sandstone walls and columns with stucco and cast stone accents, a beautiful swimming pool overlooking the lake, and an outdoor living area and kitchen for entertaining. The interior features a grand foyer with an elegant stairway with limestone steps, columns and flooring. The gourmet kitchen includes a stone oven enclosure with 48” Viking chef’s oven. This home is handsomely detailed with custom woodwork, two story library with wooden spiral staircase, and an elegant master bedroom and bath.
The home was design by Fred Parker, and building designer Richard Berry of the Fred Parker design Group. The intricate woodwork and other details were designed by Ron Parker AIBD Building Designer and Construction Manager.
Photos By: Bryce Moore-Rocket Boy Photos
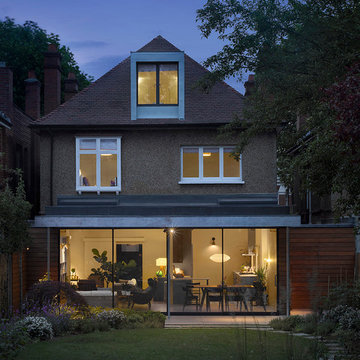
An early Arts and Crafts detached house is repaired and transformed for a growing family who wanted to create some much needed extra space for frequent family guests.
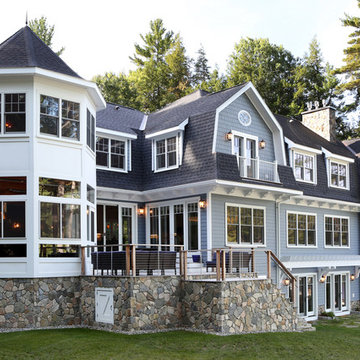
Stunning example of Nantucket style home with gambrel roof, large windows and french doors on all levels facing 260 feet of lake frontage. Beautiful pergola over lower level walk out to lake.
Tom Grimes Photography
Exterior Design Ideas with a Gambrel Roof
7