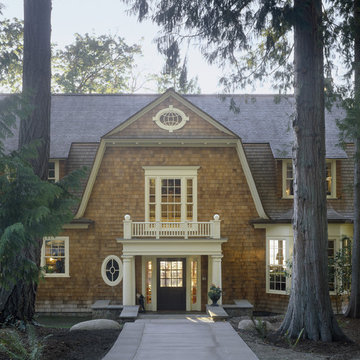Exterior Design Ideas with a Gambrel Roof
Sort by:Popular Today
41 - 60 of 5,809 photos
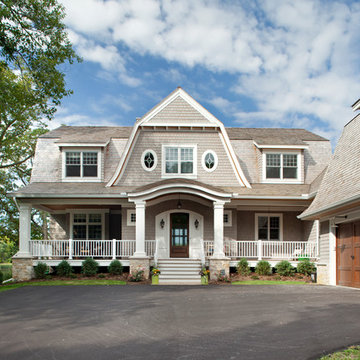
Landmark Photography
Beach style two-storey grey exterior in Minneapolis with wood siding and a gambrel roof.
Beach style two-storey grey exterior in Minneapolis with wood siding and a gambrel roof.
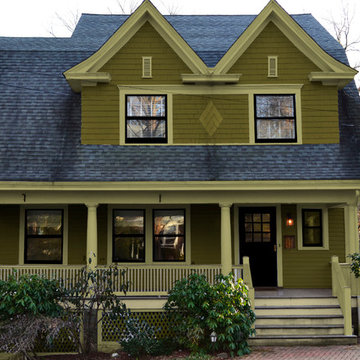
This is a graphic representation of new house colors. Know what to expect before you do it. This house has real wood shingles, clapboard, wood windows and balustrade. Nothing fake about this house and you can tell!
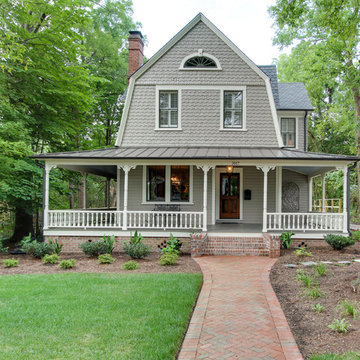
Tad Davis Photography
Small country two-storey grey house exterior in Raleigh with a gambrel roof, wood siding and a shingle roof.
Small country two-storey grey house exterior in Raleigh with a gambrel roof, wood siding and a shingle roof.
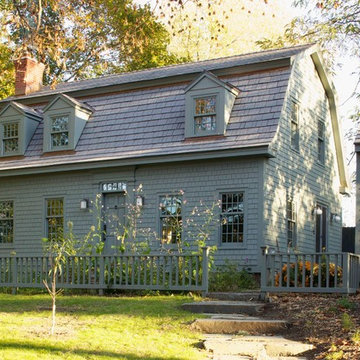
Photo: Mick Hales
Design ideas for a country grey exterior in New York with wood siding and a gambrel roof.
Design ideas for a country grey exterior in New York with wood siding and a gambrel roof.
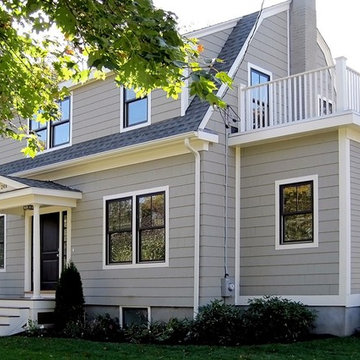
renovation and addition / builder - EODC, LLC.
This is an example of a mid-sized traditional three-storey grey house exterior in Boston with a gambrel roof, wood siding and a shingle roof.
This is an example of a mid-sized traditional three-storey grey house exterior in Boston with a gambrel roof, wood siding and a shingle roof.
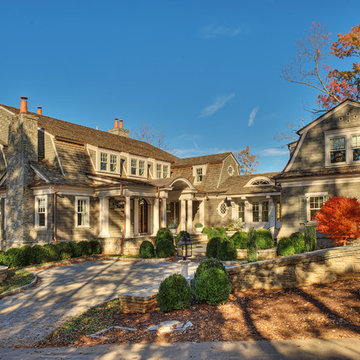
Front and rear exterior of Lake Keowee home - Shingle style home with cedar roof, cedar siding, stone work overlooking pristine lake in SC
Design ideas for a large traditional two-storey grey house exterior in Other with a gambrel roof, wood siding and a shingle roof.
Design ideas for a large traditional two-storey grey house exterior in Other with a gambrel roof, wood siding and a shingle roof.
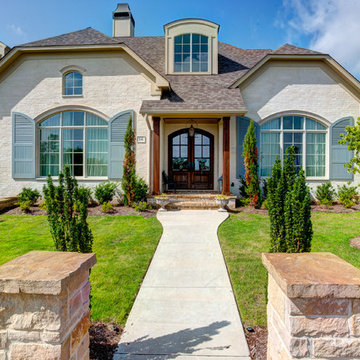
Custom home by Parkinson Building Group in Little Rock, AR.
Design ideas for a large transitional two-storey brick beige house exterior in Little Rock with a gambrel roof and a tile roof.
Design ideas for a large transitional two-storey brick beige house exterior in Little Rock with a gambrel roof and a tile roof.
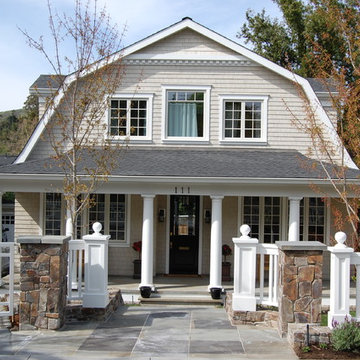
Mid-sized country two-storey beige house exterior in San Francisco with wood siding, a gambrel roof and a shingle roof.
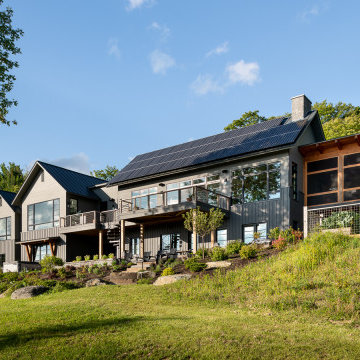
Design ideas for a large transitional two-storey grey house exterior in Burlington with a gambrel roof, a metal roof and a grey roof.

This beach-town home with attic features a rear paver patio with rear porch that spans the width of the home. Multiple types of light white exterior siding were used. The porch has access to the backyard with steps down the middle. Easy access to the inside was designed with 3 sets of french doors.
The rear porch feels very beachy and casual with its gray floors, white trim, white privacy curtains, black curtain rods, light wood ceiling, simple wicker chairs around a long table, multiple seating areas, and contrasting black light fixtures & fans. The simple grass landscaping softens the edge of the porch. The porch can be used rain or shine to comfortably seat friends & family, while the rear paver patio can be used to enjoy some rays - that is when it is not a cloud day like today.
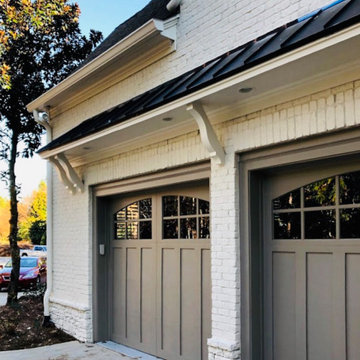
Dated painted brick and greige trim
This is an example of a large transitional three-storey brick white house exterior in Atlanta with a gambrel roof and a shingle roof.
This is an example of a large transitional three-storey brick white house exterior in Atlanta with a gambrel roof and a shingle roof.
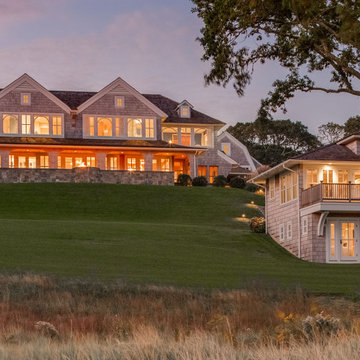
Pleasant Heights is a newly constructed home that sits atop a large bluff in Chatham overlooking Pleasant Bay, the largest salt water estuary on Cape Cod.
-
Two classic shingle style gambrel roofs run perpendicular to the main body of the house and flank an entry porch with two stout, robust columns. A hip-roofed dormer—with an arch-top center window and two tiny side windows—highlights the center above the porch and caps off the orderly but not too formal entry area. A third gambrel defines the garage that is set off to one side. A continuous flared roof overhang brings down the scale and helps shade the first-floor windows. Sinuous lines created by arches and brackets balance the linear geometry of the main mass of the house and are playful and fun. A broad back porch provides a covered transition from house to landscape and frames sweeping views.
-
Inside, a grand entry hall with a curved stair and balcony above sets up entry to a sequence of spaces that stretch out parallel to the shoreline. Living, dining, kitchen, breakfast nook, study, screened-in porch, all bedrooms and some bathrooms take in the spectacular bay view. A rustic brick and stone fireplace warms the living room and recalls the finely detailed chimney that anchors the west end of the house outside.
-
PSD Scope Of Work: Architecture, Landscape Architecture, Construction |
Living Space: 6,883ft² |
Photography: Brian Vanden Brink |
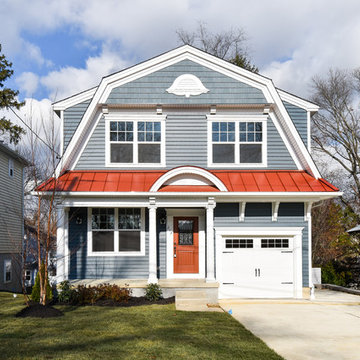
This is an example of a traditional two-storey blue house exterior in Philadelphia with a gambrel roof, a metal roof and a red roof.
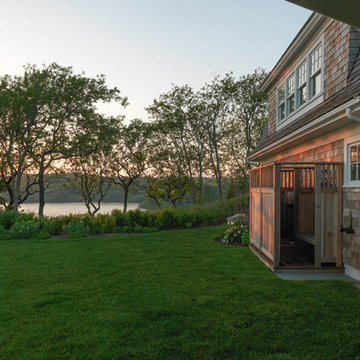
Large traditional two-storey brown house exterior in Other with wood siding, a gambrel roof and a shingle roof.
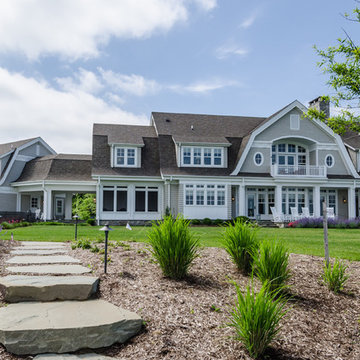
This is an example of an expansive transitional two-storey beige exterior in Baltimore with wood siding and a gambrel roof.
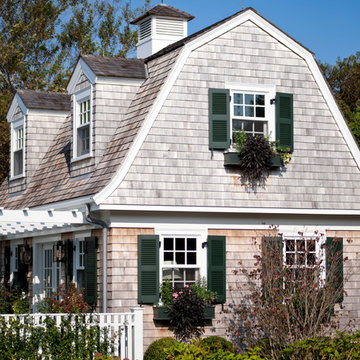
This is an example of a beach style two-storey exterior in Boston with wood siding and a gambrel roof.
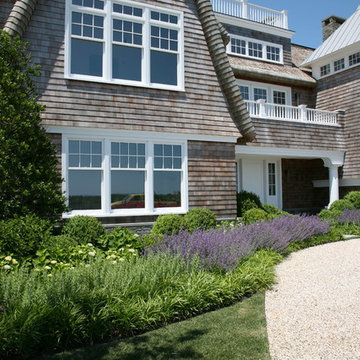
Photo of a large beach style two-storey brown house exterior in New York with wood siding, a gambrel roof and a shingle roof.
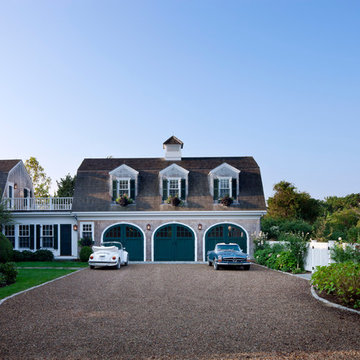
Greg Premru
Photo of a beach style exterior in Boston with wood siding and a gambrel roof.
Photo of a beach style exterior in Boston with wood siding and a gambrel roof.
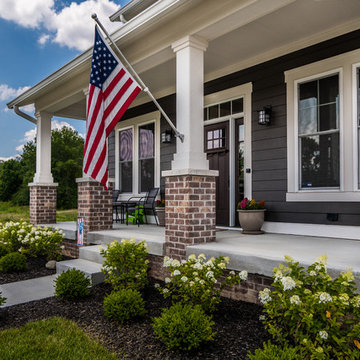
This home was constructed with care and has an exciting amount of symmetry. The colors are a neutral dark brown which really brings out the off white trimmings.
Photo by: Thomas Graham
Exterior Design Ideas with a Gambrel Roof
3
