Exterior Design Ideas with a Gambrel Roof
Refine by:
Budget
Sort by:Popular Today
1 - 20 of 1,552 photos
Item 1 of 3

Located within a gated golf course community on the shoreline of Buzzards Bay this residence is a graceful and refined Gambrel style home. The traditional lines blend quietly into the surroundings.
Photo Credit: Eric Roth
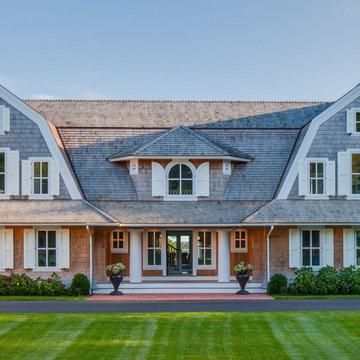
Pleasant Heights is a newly constructed home that sits atop a large bluff in Chatham overlooking Pleasant Bay, the largest salt water estuary on Cape Cod.
-
Two classic shingle style gambrel roofs run perpendicular to the main body of the house and flank an entry porch with two stout, robust columns. A hip-roofed dormer—with an arch-top center window and two tiny side windows—highlights the center above the porch and caps off the orderly but not too formal entry area. A third gambrel defines the garage that is set off to one side. A continuous flared roof overhang brings down the scale and helps shade the first-floor windows. Sinuous lines created by arches and brackets balance the linear geometry of the main mass of the house and are playful and fun. A broad back porch provides a covered transition from house to landscape and frames sweeping views.
-
Inside, a grand entry hall with a curved stair and balcony above sets up entry to a sequence of spaces that stretch out parallel to the shoreline. Living, dining, kitchen, breakfast nook, study, screened-in porch, all bedrooms and some bathrooms take in the spectacular bay view. A rustic brick and stone fireplace warms the living room and recalls the finely detailed chimney that anchors the west end of the house outside.
-
PSD Scope Of Work: Architecture, Landscape Architecture, Construction |
Living Space: 6,883ft² |
Photography: Brian Vanden Brink |
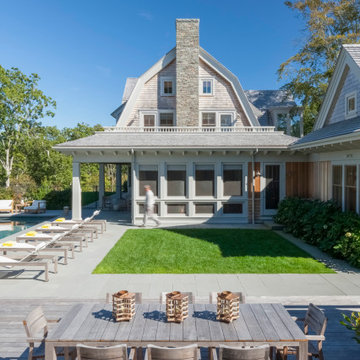
Beach style two-storey beige house exterior in Boston with wood siding, a gambrel roof and a shingle roof.
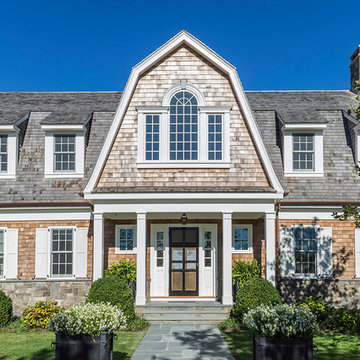
Inspiration for a large beach style three-storey multi-coloured house exterior in New York with wood siding, a gambrel roof and a shingle roof.
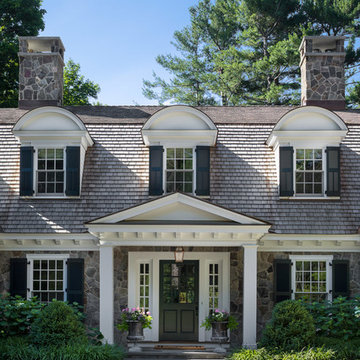
Greg Premru
Photo of a large traditional two-storey white house exterior in Boston with mixed siding, a gambrel roof and a shingle roof.
Photo of a large traditional two-storey white house exterior in Boston with mixed siding, a gambrel roof and a shingle roof.
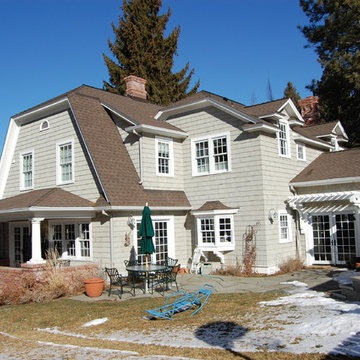
Design ideas for a large traditional two-storey grey exterior in Other with wood siding and a gambrel roof.
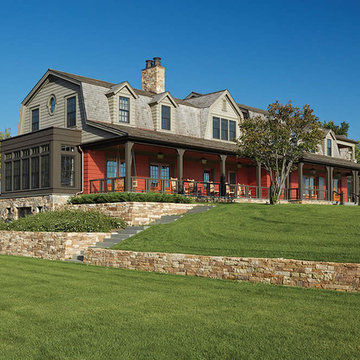
Exterior side view of home from yard
Inspiration for a traditional two-storey red exterior in Minneapolis with wood siding and a gambrel roof.
Inspiration for a traditional two-storey red exterior in Minneapolis with wood siding and a gambrel roof.

Shingle style waterfront cottage
Photo of a mid-sized traditional three-storey grey house exterior in Providence with wood siding, a gambrel roof, a shingle roof, a grey roof and shingle siding.
Photo of a mid-sized traditional three-storey grey house exterior in Providence with wood siding, a gambrel roof, a shingle roof, a grey roof and shingle siding.
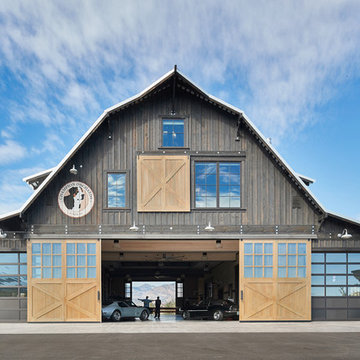
Inspiration for a large country two-storey brown exterior in Seattle with wood siding, a gambrel roof and a metal roof.
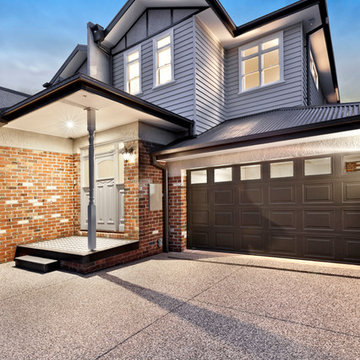
This is an example of a large transitional two-storey grey exterior in Melbourne with wood siding and a gambrel roof.

Архитектурное бюро Глушкова спроектировало этот красивый и теплый дом.
Inspiration for a large scandinavian two-storey multi-coloured house exterior in Moscow with mixed siding, a shingle roof, a brown roof, board and batten siding and a gambrel roof.
Inspiration for a large scandinavian two-storey multi-coloured house exterior in Moscow with mixed siding, a shingle roof, a brown roof, board and batten siding and a gambrel roof.
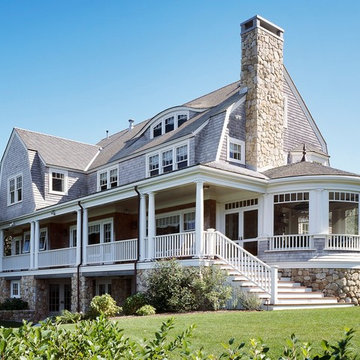
Brian Vanden Brink
Design ideas for a large traditional three-storey multi-coloured exterior in Boston with wood siding and a gambrel roof.
Design ideas for a large traditional three-storey multi-coloured exterior in Boston with wood siding and a gambrel roof.
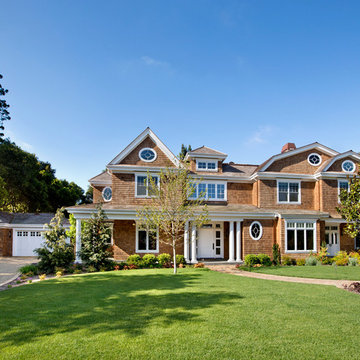
Builder: Markay Johnson Construction
visit: www.mjconstruction.com
Project Details:
This uniquely American Shingle styled home boasts a free flowing open staircase with a two-story light filled entry. The functional style and design of this welcoming floor plan invites open porches and creates a natural unique blend to its surroundings. Bleached stained walnut wood flooring runs though out the home giving the home a warm comfort, while pops of subtle colors bring life to each rooms design. Completing the masterpiece, this Markay Johnson Construction original reflects the forethought of distinguished detail, custom cabinetry and millwork, all adding charm to this American Shingle classic.
Architect: John Stewart Architects
Photographer: Bernard Andre Photography
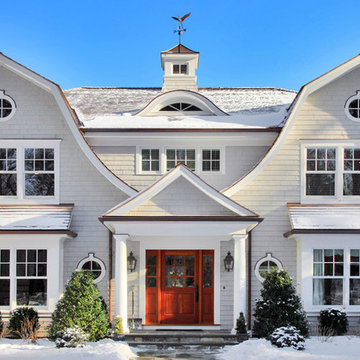
Vas
This is an example of a large country two-storey white house exterior in New York with wood siding, a gambrel roof and a shingle roof.
This is an example of a large country two-storey white house exterior in New York with wood siding, a gambrel roof and a shingle roof.

Design ideas for a small beach style two-storey blue house exterior in New York with a gambrel roof, a shingle roof, a black roof, shingle siding and vinyl siding.
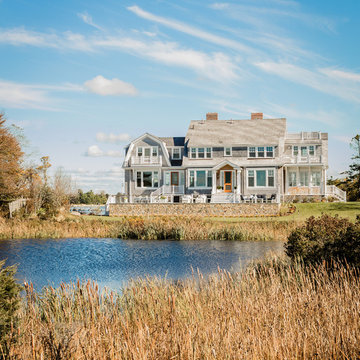
This is an example of a beach style two-storey grey house exterior in Boston with wood siding, a gambrel roof and a shingle roof.
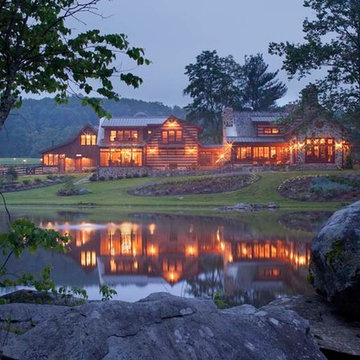
An impressive, custom lakeside home combining hand-hewn, chinked logs, stone, glass and other natural elements. Massive fireplaces are throughout the home for warmth and beauty.
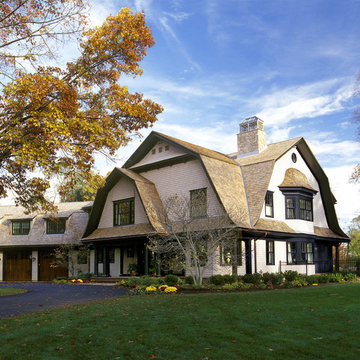
Jeff Smith Photography
Design ideas for a traditional exterior in New York with a gambrel roof.
Design ideas for a traditional exterior in New York with a gambrel roof.
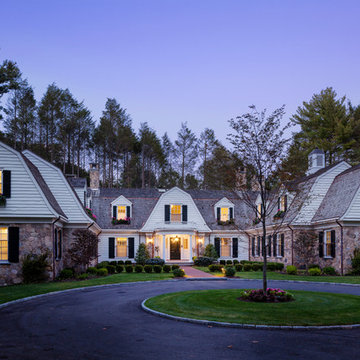
Greg Premru
Large traditional two-storey white exterior in Boston with stone veneer and a gambrel roof.
Large traditional two-storey white exterior in Boston with stone veneer and a gambrel roof.
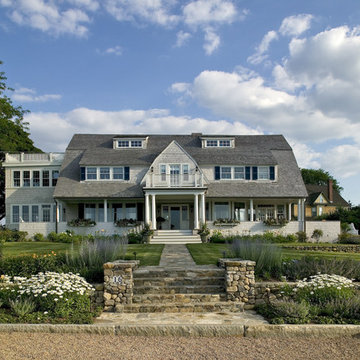
Photography by Sean Papich and Monty & Nan Abbott
Inspiration for a large beach style three-storey exterior in Boston with wood siding and a gambrel roof.
Inspiration for a large beach style three-storey exterior in Boston with wood siding and a gambrel roof.
Exterior Design Ideas with a Gambrel Roof
1