Exterior Design Ideas with a Gambrel Roof
Refine by:
Budget
Sort by:Popular Today
1 - 20 of 253 photos
Item 1 of 3
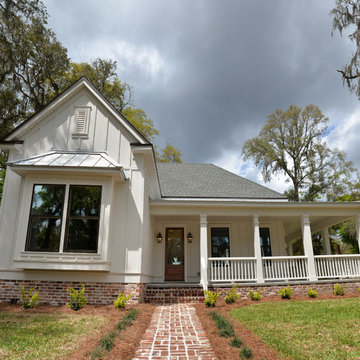
Design ideas for a mid-sized traditional one-storey white exterior in Jacksonville with concrete fiberboard siding, a gambrel roof and a mixed roof.

Архитектурное бюро Глушкова спроектировало этот красивый и теплый дом.
Inspiration for a large scandinavian two-storey multi-coloured house exterior in Moscow with mixed siding, a shingle roof, a brown roof, board and batten siding and a gambrel roof.
Inspiration for a large scandinavian two-storey multi-coloured house exterior in Moscow with mixed siding, a shingle roof, a brown roof, board and batten siding and a gambrel roof.
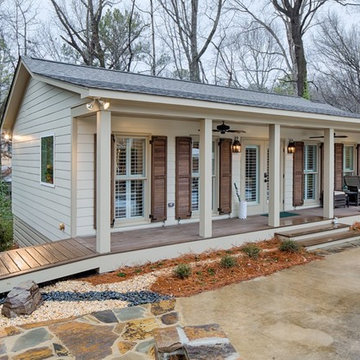
Heith Comer
Mid-sized transitional one-storey beige exterior in Birmingham with concrete fiberboard siding and a gambrel roof.
Mid-sized transitional one-storey beige exterior in Birmingham with concrete fiberboard siding and a gambrel roof.
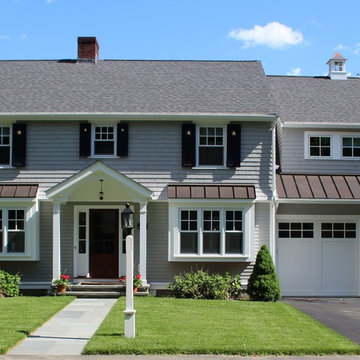
Photos by Michael Hally
This is an example of a traditional two-storey grey exterior in Boston with wood siding and a gambrel roof.
This is an example of a traditional two-storey grey exterior in Boston with wood siding and a gambrel roof.

This new three story Nantucket style home on the prestigious Margate Parkway was crafted to ensure daylong sunshine on their pool. The in ground pool was elevated to the first floor level and placed in the front of the house. The front deck has plenty of privacy due to the extensive landscaping, the trellis and it being located 6 feet above the sidewalk. The house was designed to surround and open up to the other two sides of the pool. Two room sized covered porches provide lots of shaded areas while a full gourmet outdoor kitchen and bar provides additional outdoor entertaining areas.
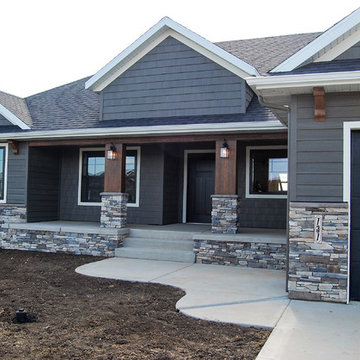
Inspiration for a mid-sized traditional one-storey grey house exterior in Other with concrete fiberboard siding, a gambrel roof and a shingle roof.
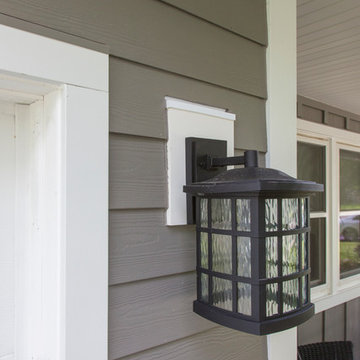
This home was renovated by Opal Enterprises in Naperville, IL. The project included a complete exterior renovation with siding replacement, roof replacement, trim work, porch renovation, and finishing touches. The siding used was James Hardie fiber cement in Aged Pewter color. The front porch features board & batten and the rest of the home has plank lap siding. The gambrel style roof was completely redone with new GAF Timberline HD shingles in the Pewter Gray color.
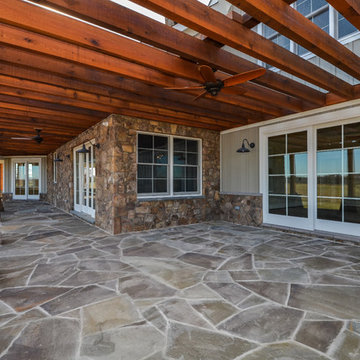
Photo of a country two-storey green house exterior in DC Metro with concrete fiberboard siding and a gambrel roof.
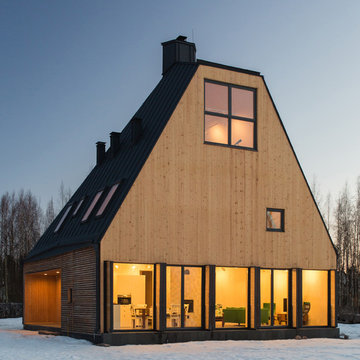
фотографии - Дмитрий Цыренщиков
Photo of a mid-sized country three-storey beige house exterior in Saint Petersburg with wood siding, a metal roof and a gambrel roof.
Photo of a mid-sized country three-storey beige house exterior in Saint Petersburg with wood siding, a metal roof and a gambrel roof.
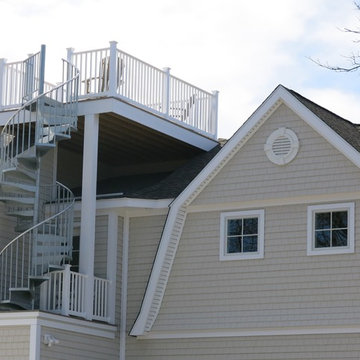
Spiral stair to a roof top deck of a new custom home in Old Saybrook, CT designed by Jennifer Morgenthau Architect, LLC
Design ideas for a large country two-storey beige house exterior in Bridgeport with vinyl siding, a gambrel roof and a shingle roof.
Design ideas for a large country two-storey beige house exterior in Bridgeport with vinyl siding, a gambrel roof and a shingle roof.
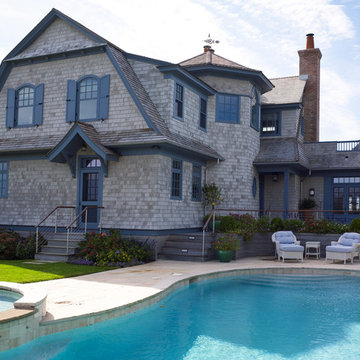
Tria Giovan
Design ideas for a traditional two-storey exterior in New York with wood siding and a gambrel roof.
Design ideas for a traditional two-storey exterior in New York with wood siding and a gambrel roof.
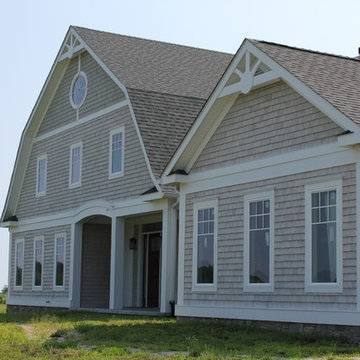
Design ideas for an expansive traditional two-storey beige exterior in DC Metro with wood siding and a gambrel roof.
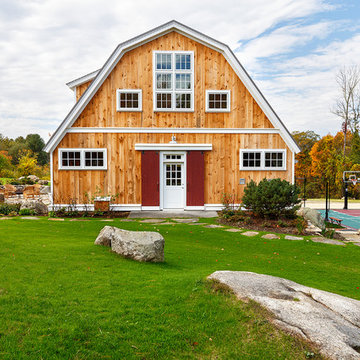
Front view of renovated barn with new front entry, landscaping, and creamery.
Inspiration for a mid-sized country two-storey beige house exterior in Boston with wood siding, a gambrel roof and a metal roof.
Inspiration for a mid-sized country two-storey beige house exterior in Boston with wood siding, a gambrel roof and a metal roof.
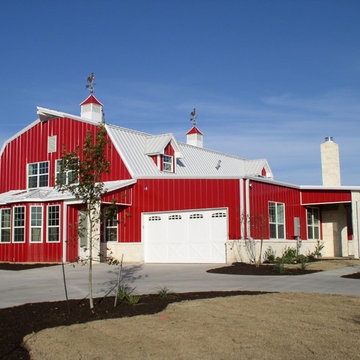
Inspiration for an expansive two-storey red exterior in Dallas with mixed siding and a gambrel roof.
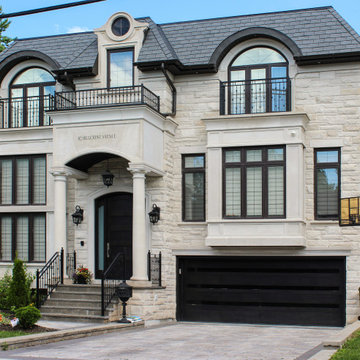
Photo of a mid-sized contemporary two-storey brick white house exterior in Toronto with a gambrel roof and a mixed roof.
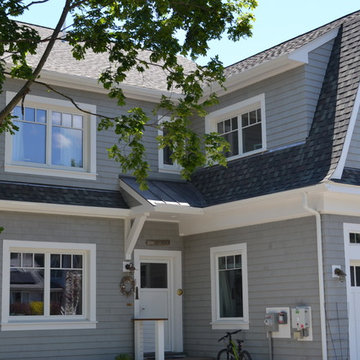
Inspiration for a mid-sized beach style two-storey grey exterior in Providence with wood siding and a gambrel roof.
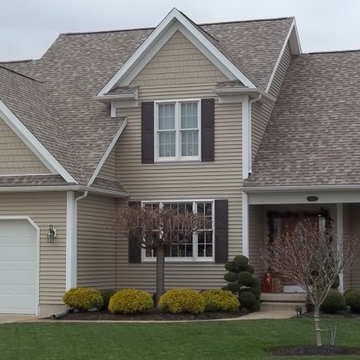
Design ideas for a traditional one-storey brown exterior in Cleveland with a gambrel roof.
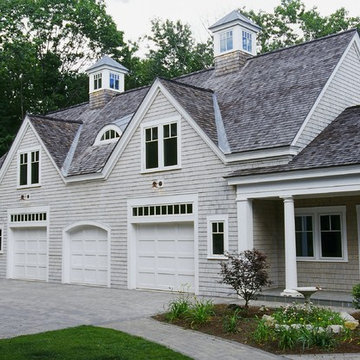
Beckstrom Architecture & Carolyn Bates
Design ideas for a large traditional two-storey grey exterior in Portland Maine with wood siding and a gambrel roof.
Design ideas for a large traditional two-storey grey exterior in Portland Maine with wood siding and a gambrel roof.
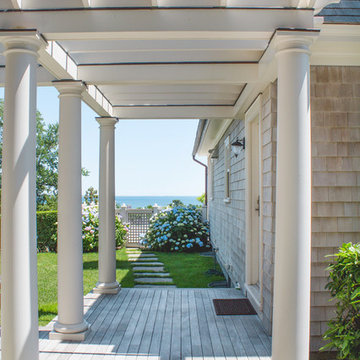
Photos by A4 Architecture.
For more information about A4 Architecture + Planning and the Cliff Walk House visit www.A4arch.com
Inspiration for a large traditional two-storey grey exterior in Providence with wood siding and a gambrel roof.
Inspiration for a large traditional two-storey grey exterior in Providence with wood siding and a gambrel roof.
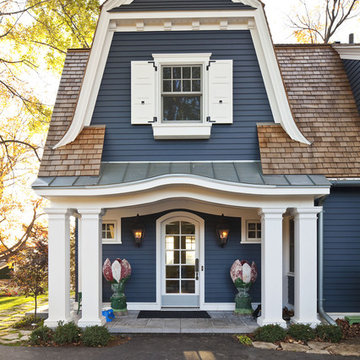
Charming lake cottage on Lake Minnetonka.
Design ideas for a traditional exterior in Minneapolis with a gambrel roof.
Design ideas for a traditional exterior in Minneapolis with a gambrel roof.
Exterior Design Ideas with a Gambrel Roof
1