Exterior Design Ideas with a Green Roof
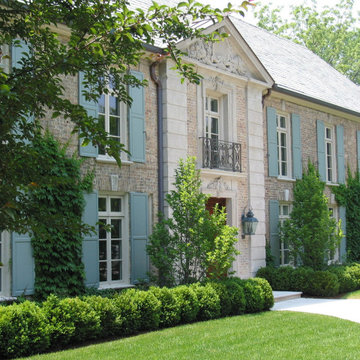
Expansive traditional two-storey brick beige house exterior in Chicago with a hip roof and a green roof.
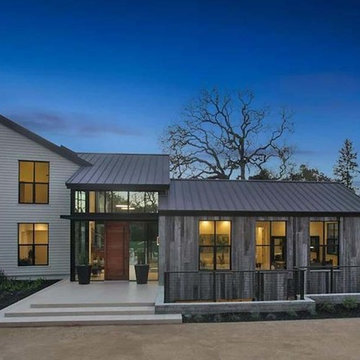
Design ideas for a large modern one-storey grey house exterior in San Francisco with mixed siding, a hip roof and a green roof.
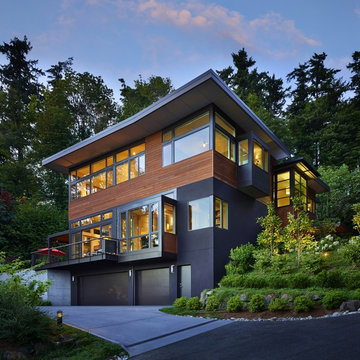
Benjamin Benschneider
Design ideas for a large contemporary three-storey multi-coloured house exterior in Seattle with wood siding, a flat roof and a green roof.
Design ideas for a large contemporary three-storey multi-coloured house exterior in Seattle with wood siding, a flat roof and a green roof.
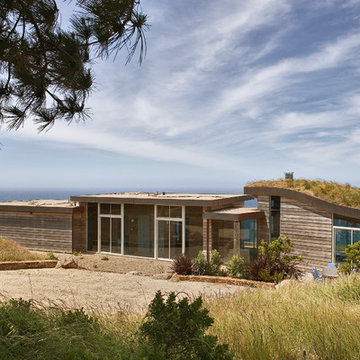
Bob Canfield
Design ideas for a contemporary exterior in San Francisco with wood siding and a green roof.
Design ideas for a contemporary exterior in San Francisco with wood siding and a green roof.
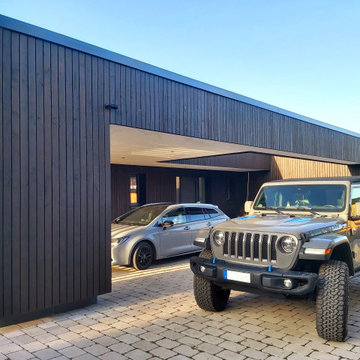
Haus R wurde als quadratischer Wohnkörper konzipert, welcher sich zur Erschließungsseite differenziert. Mit seinen großzügigen Wohnbereichen öffnet sich das ebenerdige Gebäude zu den rückwärtigen Freiflächen und fließt in den weitläufigen Außenraum.
Eine gestaltprägende Holzverschalung im Außenbereich, akzentuierte Materialien im Innenraum, sowie die Kombination mit großformatigen Verglasungen setzen das Gebäude bewußt in Szene.
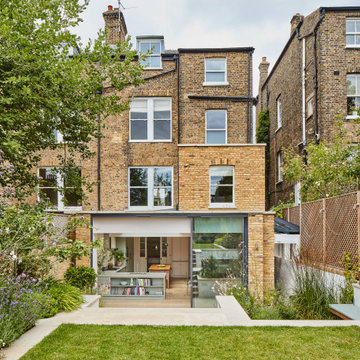
Big sliding doors integrate the inside and outside of the house. The nice small framed aluminium doors are as high as the extension.
Large contemporary one-storey brick beige duplex exterior in London with a flat roof and a green roof.
Large contemporary one-storey brick beige duplex exterior in London with a flat roof and a green roof.

Photo of a mid-sized traditional two-storey white duplex exterior in San Francisco with wood siding, a flat roof, a green roof, a grey roof and clapboard siding.
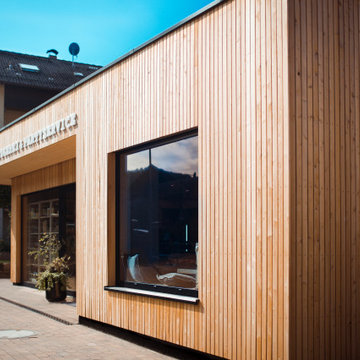
Next Habitat Architekten
Flörsbachtal
Main Kinzig Kreis
Spessart
Inspiration for a mid-sized contemporary exterior in Frankfurt with wood siding, a flat roof, a green roof and clapboard siding.
Inspiration for a mid-sized contemporary exterior in Frankfurt with wood siding, a flat roof, a green roof and clapboard siding.
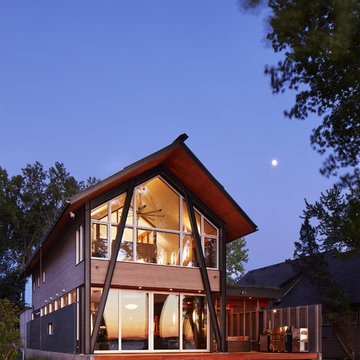
The homeowners sought to create a modest, modern, lakeside cottage, nestled into a narrow lot in Tonka Bay. The site inspired a modified shotgun-style floor plan, with rooms laid out in succession from front to back. Simple and authentic materials provide a soft and inviting palette for this modern home. Wood finishes in both warm and soft grey tones complement a combination of clean white walls, blue glass tiles, steel frames, and concrete surfaces. Sustainable strategies were incorporated to provide healthy living and a net-positive-energy-use home. Onsite geothermal, solar panels, battery storage, insulation systems, and triple-pane windows combine to provide independence from frequent power outages and supply excess power to the electrical grid.
Photos by Corey Gaffer
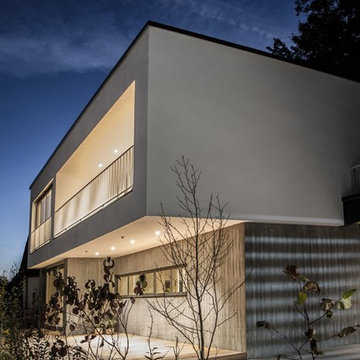
Mid-sized contemporary two-storey concrete grey house exterior in Munich with a flat roof and a green roof.
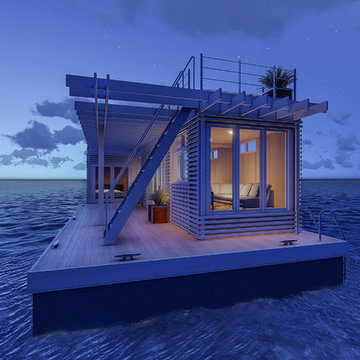
Design ideas for a small modern one-storey white exterior in Other with wood siding, a flat roof and a green roof.
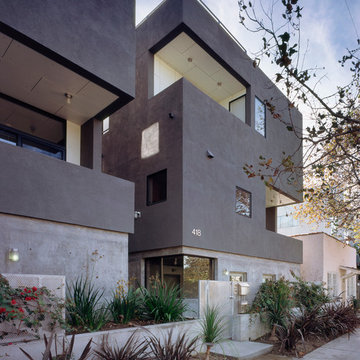
Benny Chan
Inspiration for a mid-sized modern three-storey grey townhouse exterior in Los Angeles with concrete fiberboard siding, a flat roof and a green roof.
Inspiration for a mid-sized modern three-storey grey townhouse exterior in Los Angeles with concrete fiberboard siding, a flat roof and a green roof.
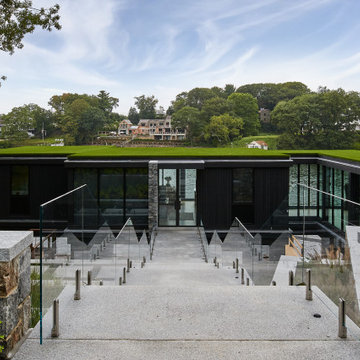
Inspiration for a mid-sized contemporary one-storey black house exterior in New York with a flat roof and a green roof.

New 2 Story 1,200-square-foot laneway house. The two-bed, two-bath unit had hardwood floors throughout, a washer and dryer; and an open concept living room, dining room and kitchen. This forward thinking secondary building is all Electric, NO natural gas. Heated with air to air heat pumps and supplemental electric baseboard heaters (if needed). Includes future Solar array rough-in and structural built to receive a soil green roof down the road.
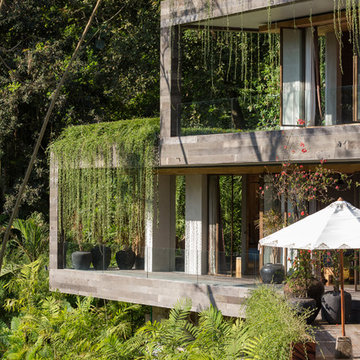
Daniel Koh
This is an example of a tropical two-storey grey house exterior in Singapore with a flat roof and a green roof.
This is an example of a tropical two-storey grey house exterior in Singapore with a flat roof and a green roof.

Designed in 1970 for an art collector, the existing referenced 70’s architectural principles. With its cadence of ‘70’s brick masses punctuated by a garage and a 4-foot-deep entrance recess. This recess, however, didn’t convey to the interior, which was occupied by disjointed service spaces. To solve, service spaces are moved and reorganized in open void in the garage. (See plan) This also organized the home: Service & utility on the left, reception central, and communal living spaces on the right.
To maintain clarity of the simple one-story 70’s composition, the second story add is recessive. A flex-studio/extra bedroom and office are designed ensuite creating a slender form and orienting them front to back and setting it back allows the add recede. Curves create a definite departure from the 70s home and by detailing it to "hover like a thought" above the first-floor roof and mentally removable sympathetic add.Existing unrelenting interior walls and a windowless entry, although ideal for fine art was unconducive for the young family of three. Added glass at the front recess welcomes light view and the removal of interior walls not only liberate rooms to communicate with each other but also reinform the cleared central entry space as a hub.
Even though the renovation reinforms its relationship with art, the joy and appreciation of art was not dismissed. A metal sculpture lost in the corner of the south side yard bumps the sculpture at the front entrance to the kitchen terrace over an added pedestal. (See plans) Since the roof couldn’t be railed without compromising the one-story '70s composition, the sculpture garden remains physically inaccessible however mirrors flanking the chimney allow the sculptures to be appreciated in three dimensions. The mirrors also afford privacy from the adjacent Tudor's large master bedroom addition 16-feet away.
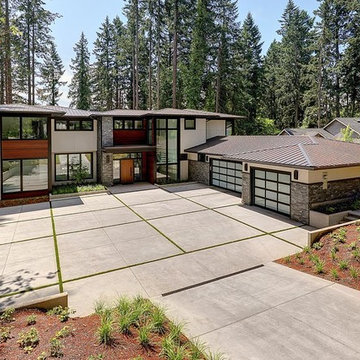
Photo of a large contemporary two-storey white house exterior in Portland with mixed siding, a hip roof and a green roof.
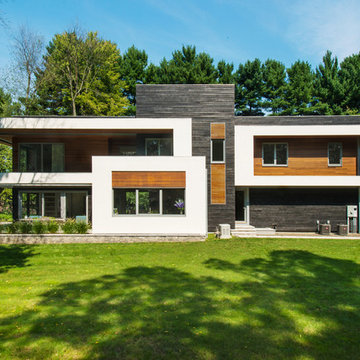
Mid-sized contemporary three-storey stucco black house exterior in New York with a flat roof and a green roof.

Rear extension
This is an example of a large contemporary three-storey black duplex exterior in London with a flat roof, a green roof and a grey roof.
This is an example of a large contemporary three-storey black duplex exterior in London with a flat roof, a green roof and a grey roof.
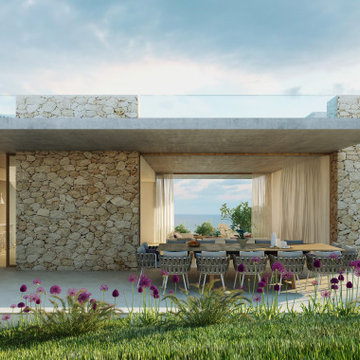
El proyecto se sitúa en un entorno inmejorable, orientado a Sur y con unas magníficas vistas al mar Mediterráneo. La parcela presenta una gran pendiente diagonal a la cual la vivienda se adapta perfectamente creciendo en altura al mismo ritmo que aumenta el desnivel topográfico. De esta forma la planta sótano de la vivienda es a todos los efectos exterior, iluminada y ventilada naturalmente.
Es un edificio que sobresale del entorno arquitectónico en el que se sitúa, con sus formas armoniosas y los materiales típicos de la tradición mediterránea. La vivienda, asimismo, devuelve a la naturaleza más del 50% del espacio que ocupa en la parcela a través de su cubierta ajardinada que, además, le proporciona aislamiento térmico y dota de vida y color a sus formas.
Exterior Design Ideas with a Green Roof
3