Exterior Design Ideas with a Green Roof
Refine by:
Budget
Sort by:Popular Today
1 - 20 of 703 photos
Item 1 of 3
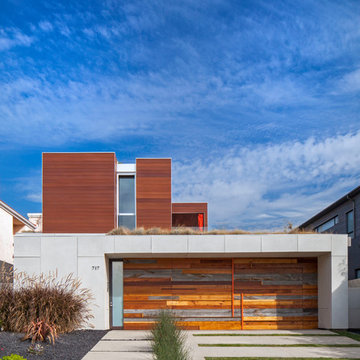
Art Gray Photography
Contemporary two-storey brown house exterior in Los Angeles with mixed siding, a flat roof and a green roof.
Contemporary two-storey brown house exterior in Los Angeles with mixed siding, a flat roof and a green roof.
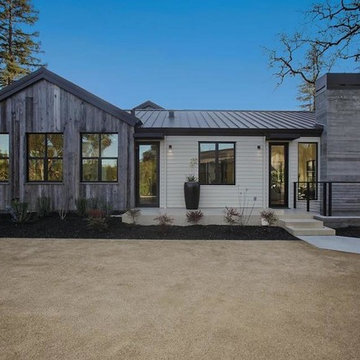
This is an example of a large modern one-storey grey house exterior in San Francisco with mixed siding, a hip roof and a green roof.
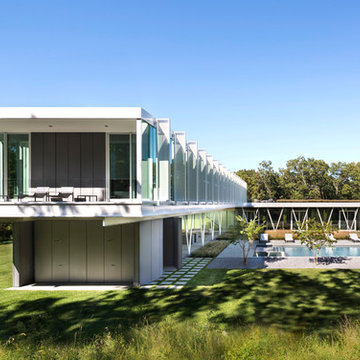
The swimming pool sits between the main living wing and the upper level family wing. The master bedroom has a private terrace with forest views. Below is a pool house sheathed with zinc panels with an outdoor shower facing the forest.
Photographer - Peter Aaron
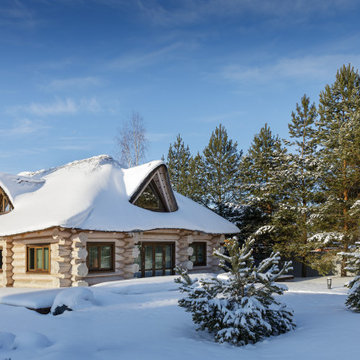
дачный дом из рубленого бревна с камышовой крышей
Inspiration for a large country two-storey beige house exterior in Other with wood siding and a green roof.
Inspiration for a large country two-storey beige house exterior in Other with wood siding and a green roof.
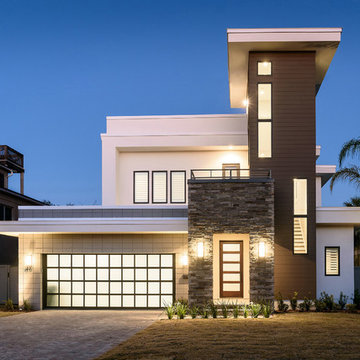
Jeff Westcott Photography
Inspiration for a large contemporary two-storey multi-coloured house exterior in Jacksonville with a flat roof, mixed siding and a green roof.
Inspiration for a large contemporary two-storey multi-coloured house exterior in Jacksonville with a flat roof, mixed siding and a green roof.
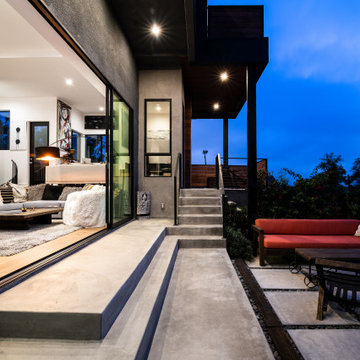
Photo of a mid-sized modern two-storey multi-coloured house exterior in Los Angeles with wood siding, a flat roof and a green roof.
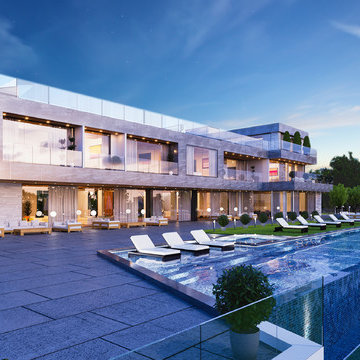
Design ideas for an expansive modern three-storey grey house exterior in Los Angeles with stone veneer, a flat roof, a green roof and a grey roof.
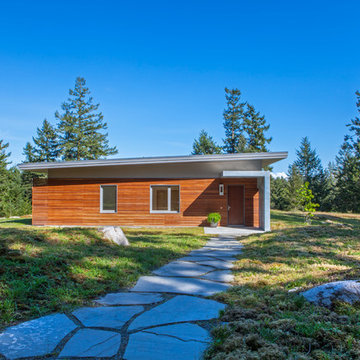
This prefabricated 1,800 square foot Certified Passive House is designed and built by The Artisans Group, located in the rugged central highlands of Shaw Island, in the San Juan Islands. It is the first Certified Passive House in the San Juans, and the fourth in Washington State. The home was built for $330 per square foot, while construction costs for residential projects in the San Juan market often exceed $600 per square foot. Passive House measures did not increase this projects’ cost of construction.
The clients are retired teachers, and desired a low-maintenance, cost-effective, energy-efficient house in which they could age in place; a restful shelter from clutter, stress and over-stimulation. The circular floor plan centers on the prefabricated pod. Radiating from the pod, cabinetry and a minimum of walls defines functions, with a series of sliding and concealable doors providing flexible privacy to the peripheral spaces. The interior palette consists of wind fallen light maple floors, locally made FSC certified cabinets, stainless steel hardware and neutral tiles in black, gray and white. The exterior materials are painted concrete fiberboard lap siding, Ipe wood slats and galvanized metal. The home sits in stunning contrast to its natural environment with no formal landscaping.
Photo Credit: Art Gray
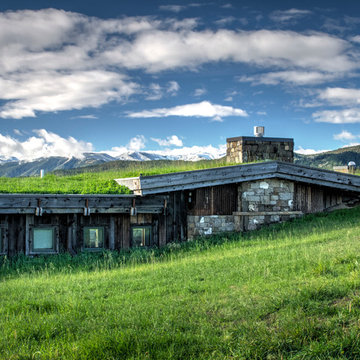
Photo: Mike Wiseman
Mid-sized country one-storey brown exterior in Other with mixed siding, a gable roof and a green roof.
Mid-sized country one-storey brown exterior in Other with mixed siding, a gable roof and a green roof.
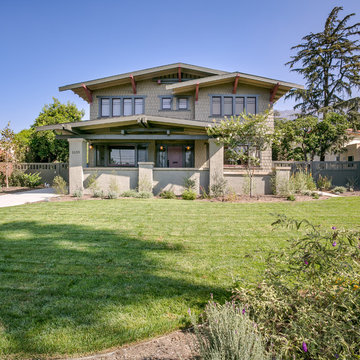
Pierre Galant
Photo of a large arts and crafts two-storey green house exterior in Santa Barbara with wood siding, a gable roof and a green roof.
Photo of a large arts and crafts two-storey green house exterior in Santa Barbara with wood siding, a gable roof and a green roof.
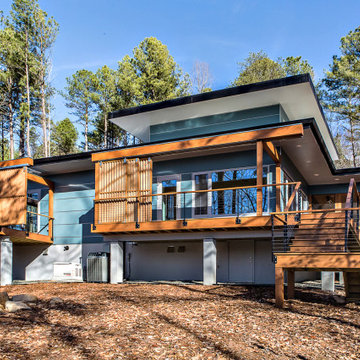
The western decks face a magnificent view. We designed sliding wood screens that can be easily closed to block the intense summer heat when needed.
Photo of a mid-sized midcentury one-storey blue house exterior in Raleigh with concrete fiberboard siding, a flat roof and a green roof.
Photo of a mid-sized midcentury one-storey blue house exterior in Raleigh with concrete fiberboard siding, a flat roof and a green roof.
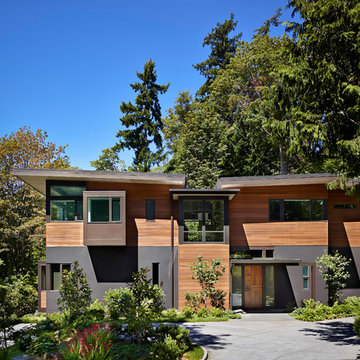
Benjamin Benschneider
Photo of a large contemporary three-storey multi-coloured house exterior in Seattle with wood siding, a flat roof and a green roof.
Photo of a large contemporary three-storey multi-coloured house exterior in Seattle with wood siding, a flat roof and a green roof.
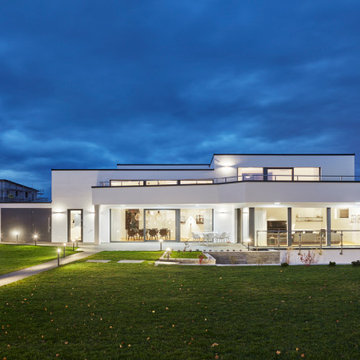
Wie auch immer Ihr Zuhause beschaffen sein soll: In jedem Fall wird es Ihre Persönlichkeit widerspiegeln. Deshalb folgt WertHaus keinen kurzlebigen Trends. Sondern baut, orientiert am klassischen Bauhaus-Stil, auf Ihre Wünsche und Ihre Lebenssituation zugeschnittene Häuser und Wohnungen.
Vertrauen Sie Ihren Wünschen und unserer Kompetenz. Gemeinsam kreieren wir Ihr individuelles Wunschhaus.
Johannes Laukhuf
Gründer und Geschäftsführer von WertHaus
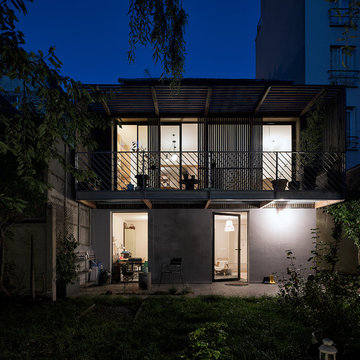
vue depuis l'arrière du jardin de l'extension
Inspiration for a mid-sized scandinavian three-storey beige townhouse exterior in Paris with wood siding, a flat roof, a green roof and clapboard siding.
Inspiration for a mid-sized scandinavian three-storey beige townhouse exterior in Paris with wood siding, a flat roof, a green roof and clapboard siding.
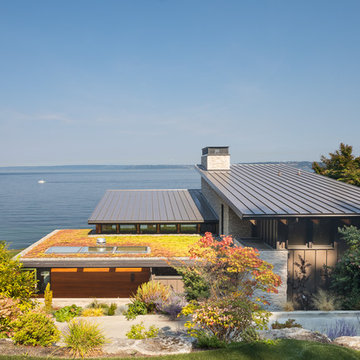
Coates Design Architects Seattle
Lara Swimmer Photography
Fairbank Construction
Mid-sized contemporary two-storey brown house exterior in Seattle with stone veneer, a shed roof and a green roof.
Mid-sized contemporary two-storey brown house exterior in Seattle with stone veneer, a shed roof and a green roof.
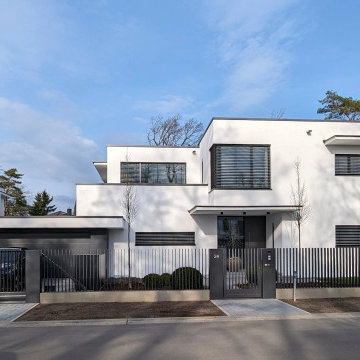
Inspiration for a large modern two-storey stucco house exterior in Berlin with a flat roof and a green roof.
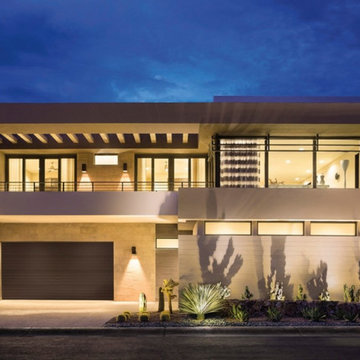
Clopay Gallery
Design ideas for a large contemporary two-storey beige house exterior in Orange County with mixed siding, a flat roof and a green roof.
Design ideas for a large contemporary two-storey beige house exterior in Orange County with mixed siding, a flat roof and a green roof.
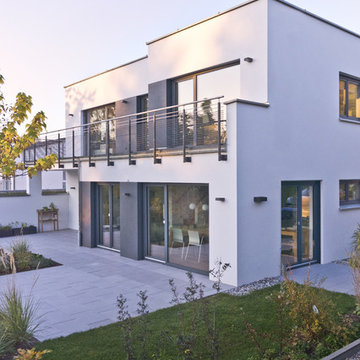
S&G wohnbau
Photo of a mid-sized contemporary two-storey stucco white house exterior in Nuremberg with a flat roof and a green roof.
Photo of a mid-sized contemporary two-storey stucco white house exterior in Nuremberg with a flat roof and a green roof.
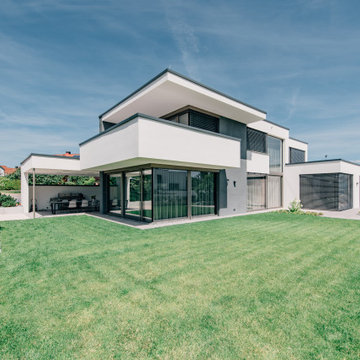
Photo of a traditional two-storey stucco white house exterior in Stuttgart with a flat roof and a green roof.
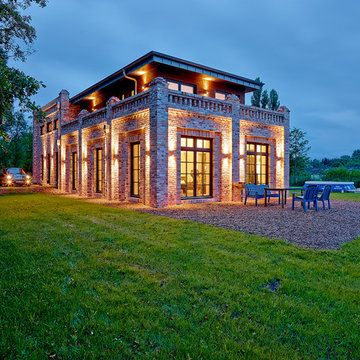
This is an example of a large industrial two-storey brick red house exterior in Hamburg with a flat roof and a green roof.
Exterior Design Ideas with a Green Roof
1