Exterior Design Ideas with a Brown Roof and a Grey Roof
Refine by:
Budget
Sort by:Popular Today
1 - 20 of 21,708 photos

The rear extension is expressed as a simple gable form. The addition steps out to the full width of the block, and accommodates a second bathroom in addition to a tiny shed accessed on the rear facade.
The remaining 2/3 of the facade is expressed as a recessed opening with sliding doors and a gable window.
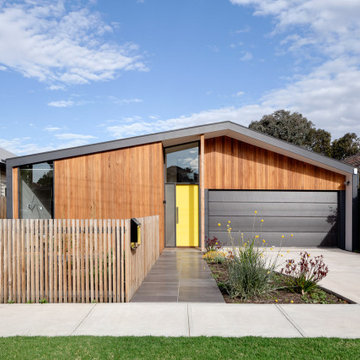
Feature front door
Mid-sized contemporary one-storey grey house exterior in Melbourne with metal siding, a gable roof, a metal roof and a grey roof.
Mid-sized contemporary one-storey grey house exterior in Melbourne with metal siding, a gable roof, a metal roof and a grey roof.

This is an example of a mid-sized modern two-storey brick house exterior in Canberra - Queanbeyan with a gable roof, a metal roof and a grey roof.
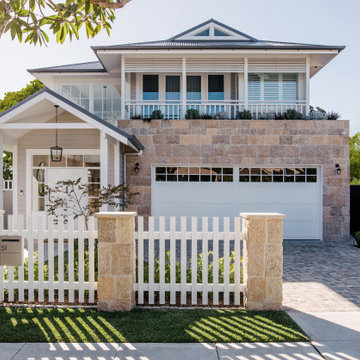
Beach style two-storey multi-coloured house exterior in Sydney with a grey roof.

Modern European exterior pool house
Mid-sized modern one-storey white house exterior in Minneapolis with a grey roof.
Mid-sized modern one-storey white house exterior in Minneapolis with a grey roof.
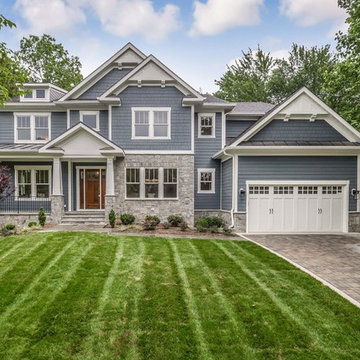
Robert Miller Photography
Photo of a large arts and crafts three-storey blue house exterior in DC Metro with concrete fiberboard siding, a shingle roof, a gable roof and a grey roof.
Photo of a large arts and crafts three-storey blue house exterior in DC Metro with concrete fiberboard siding, a shingle roof, a gable roof and a grey roof.

Form and function meld in this smaller footprint ranch home perfect for empty nesters or young families.
Small modern one-storey brown house exterior in Indianapolis with mixed siding, a butterfly roof, a mixed roof, a brown roof and board and batten siding.
Small modern one-storey brown house exterior in Indianapolis with mixed siding, a butterfly roof, a mixed roof, a brown roof and board and batten siding.
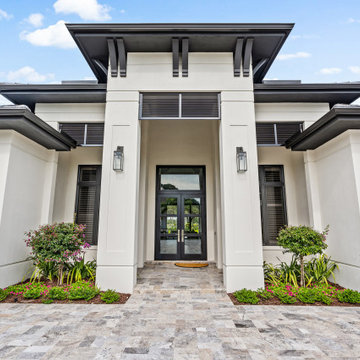
Inspiration for a large modern one-storey stucco white house exterior in Miami with a hip roof, a tile roof and a grey roof.

Exterior of all new home built on original foundation.
Builder: Blue Sound Construction, Inc.
Design: MAKE Design
Photo: Miranda Estes Photography
This is an example of a large country three-storey white house exterior in Seattle with mixed siding, a gable roof, a metal roof, a grey roof and board and batten siding.
This is an example of a large country three-storey white house exterior in Seattle with mixed siding, a gable roof, a metal roof, a grey roof and board and batten siding.

Tiny House Exterior
Photography: Gieves Anderson
Noble Johnson Architects was honored to partner with Huseby Homes to design a Tiny House which was displayed at Nashville botanical garden, Cheekwood, for two weeks in the spring of 2021. It was then auctioned off to benefit the Swan Ball. Although the Tiny House is only 383 square feet, the vaulted space creates an incredibly inviting volume. Its natural light, high end appliances and luxury lighting create a welcoming space.

This is the renovated design which highlights the vaulted ceiling that projects through to the exterior.
Photo of a small midcentury one-storey grey house exterior in Chicago with concrete fiberboard siding, a hip roof, a shingle roof, a grey roof and clapboard siding.
Photo of a small midcentury one-storey grey house exterior in Chicago with concrete fiberboard siding, a hip roof, a shingle roof, a grey roof and clapboard siding.
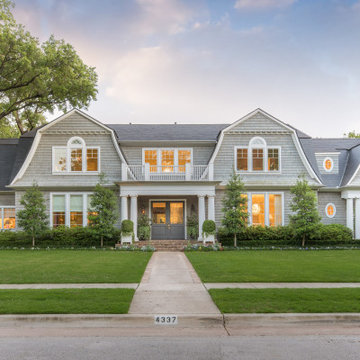
Named one the 10 most Beautiful Houses in Dallas
Photo of a large beach style two-storey grey house exterior in Dallas with wood siding, a gambrel roof, a shingle roof, a grey roof and shingle siding.
Photo of a large beach style two-storey grey house exterior in Dallas with wood siding, a gambrel roof, a shingle roof, a grey roof and shingle siding.
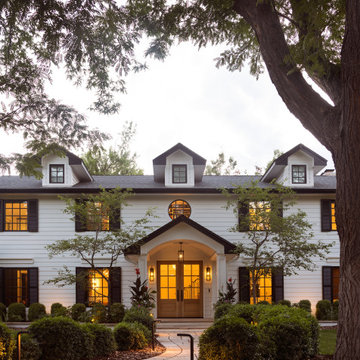
Transitional two-storey white house exterior in Denver with a gable roof, a shingle roof, a grey roof and clapboard siding.

Photo of a transitional three-storey white house exterior in Philadelphia with a gambrel roof, a shingle roof and a brown roof.

This home renovation project showcases the transformation of an existing 1960s detached house with the purpose of updating it to match the needs of the growing family. The project included the addition of a new master bedroom, the extension of the kitchen, the creation of a home office, and upgrade of the thermal envelope for improved energy efficiency.

Peachtree Lane Full Remodel - Front Elevation After
Design ideas for a mid-sized midcentury one-storey blue house exterior in San Francisco with wood siding, a hip roof, a shingle roof, a brown roof and clapboard siding.
Design ideas for a mid-sized midcentury one-storey blue house exterior in San Francisco with wood siding, a hip roof, a shingle roof, a brown roof and clapboard siding.
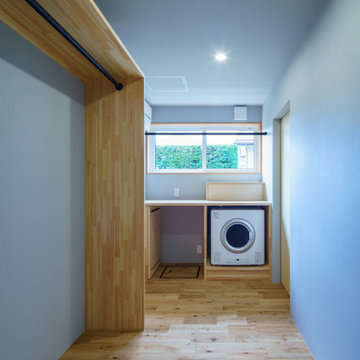
Design ideas for a modern two-storey grey house exterior in Other with a shed roof, a metal roof and a grey roof.
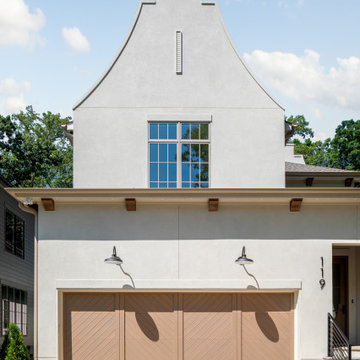
Stucco Exterior with Parapet Wall and Wooden Accents. This home has custom wooden garage doors in a chevron pattern and stunning oversized solid wood door. The gas lantern at the front of the home sets the tone.

Inspiration for a large modern multi-coloured house exterior in Other with four or more storeys, mixed siding, a flat roof, a tile roof and a grey roof.

This project for a builder husband and interior-designer wife involved adding onto and restoring the luster of a c. 1883 Carpenter Gothic cottage in Barrington that they had occupied for years while raising their two sons. They were ready to ditch their small tacked-on kitchen that was mostly isolated from the rest of the house, views/daylight, as well as the yard, and replace it with something more generous, brighter, and more open that would improve flow inside and out. They were also eager for a better mudroom, new first-floor 3/4 bath, new basement stair, and a new second-floor master suite above.
The design challenge was to conceive of an addition and renovations that would be in balanced conversation with the original house without dwarfing or competing with it. The new cross-gable addition echoes the original house form, at a somewhat smaller scale and with a simplified more contemporary exterior treatment that is sympathetic to the old house but clearly differentiated from it.
Renovations included the removal of replacement vinyl windows by others and the installation of new Pella black clad windows in the original house, a new dormer in one of the son’s bedrooms, and in the addition. At the first-floor interior intersection between the existing house and the addition, two new large openings enhance flow and access to daylight/view and are outfitted with pairs of salvaged oversized clear-finished wooden barn-slider doors that lend character and visual warmth.
A new exterior deck off the kitchen addition leads to a new enlarged backyard patio that is also accessible from the new full basement directly below the addition.
(Interior fit-out and interior finishes/fixtures by the Owners)
Exterior Design Ideas with a Brown Roof and a Grey Roof
1