Exterior Design Ideas with a Grey Roof and Board and Batten Siding
Refine by:
Budget
Sort by:Popular Today
1 - 20 of 2,461 photos
Item 1 of 3

The Victoria's Exterior presents a beautiful and timeless aesthetic with its white wooden board and batten siding. The lush lawn surrounding the house adds a touch of freshness and natural beauty to the overall look. The contrasting black window trim adds a striking element and complements the white siding perfectly. The gray garage doors provide a modern touch while maintaining harmony with the overall color scheme. White pillars add an elegant and classic architectural detail to the entrance of the house. The black 4 lite door serves as a focal point, creating a welcoming entryway. The gray exterior stone adds texture and visual interest to the facade, enhancing the overall appeal of the home. The white paneling adds a charming and traditional touch to the exterior design of The Victoria.

Brand new 2-Story 3,100 square foot Custom Home completed in 2022. Designed by Arch Studio, Inc. and built by Brooke Shaw Builders.
Design ideas for a large country two-storey white house exterior in San Francisco with wood siding, a gable roof, a mixed roof, a grey roof and board and batten siding.
Design ideas for a large country two-storey white house exterior in San Francisco with wood siding, a gable roof, a mixed roof, a grey roof and board and batten siding.

The home features high clerestory windows and a welcoming front porch, nestled between beautiful live oaks.
Mid-sized country one-storey grey house exterior in Dallas with stone veneer, a gable roof, a metal roof, a grey roof and board and batten siding.
Mid-sized country one-storey grey house exterior in Dallas with stone veneer, a gable roof, a metal roof, a grey roof and board and batten siding.

The owners of this beautiful home and property discovered talents of the Fred Parker Company "Design-Build" team on Houzz.com. Their dream was to completely restore and renovate an old barn into a new luxury guest house for parties and to accommodate their out of town family / / This photo features Pella French doors, stone base columns, and large flagstone walk.

Large country two-storey white house exterior in Charlotte with wood siding, a gable roof, a shingle roof, a grey roof and board and batten siding.

This is an example of a large modern three-storey brown house exterior in Other with wood siding, a gable roof, a metal roof, a grey roof and board and batten siding.
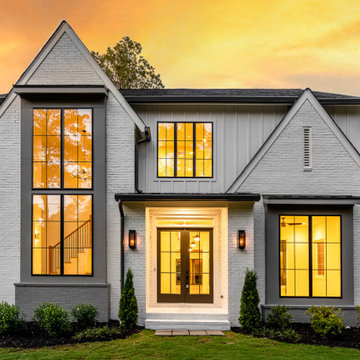
Transitional two-storey brick white house exterior in Atlanta with a gable roof, a shingle roof, a grey roof and board and batten siding.
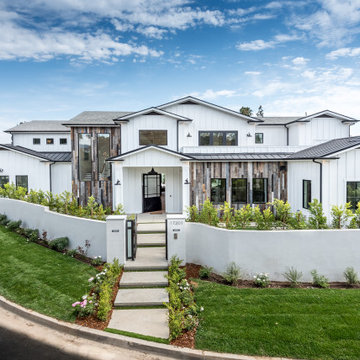
Photo of a country two-storey white house exterior in Los Angeles with a gable roof, a metal roof, a grey roof and board and batten siding.
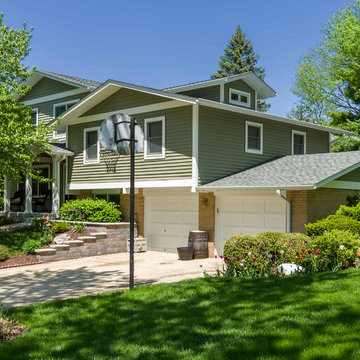
This 1964 split-level looked like every other house on the block before adding a 1,000sf addition over the existing Living, Dining, Kitchen and Family rooms. New siding, trim and columns were added throughout, while the existing brick remained.

Design ideas for a large industrial two-storey beige house exterior in Atlanta with concrete fiberboard siding, a gable roof, a metal roof, a grey roof and board and batten siding.

The main body of the house, running east / west with a 40 degree roof pitch, roof windows and dormers makes up the primary accommodation with a 1 & 3/4 storey massing. The garage and rear lounge create an additional wrap around form on the north east corner while the living room forms a gabled extrusion on the south face of the main body. The living area takes advantage of sunlight throughout the day thanks to a large glazed gable. This gable, along with other windows, allow light to penetrate deep into the plan throughout the year, particularly in the winter months when natural daylight is limited.
Materials are used to purposely break up the elevations and emphasise changes in use or projections from the main, white house facade. The large projections accommodating the garage and open plan living area are wrapped in Quartz Grey Zinc Standing Seam roofing and cladding which continues to wrap around the rear corner extrusion off the main building. Vertical larch cladding with mid grey vacuum coating is used to differentiate smaller projections from the main form. The principal entrance, dormers and the external wall to the rear lounge provide a contrasting break in materials between the extruded forms and the different purpose of the spaces within.

Photo of a mid-sized contemporary two-storey white house exterior in Charleston with concrete fiberboard siding, a hip roof, a shingle roof, a grey roof and board and batten siding.

This is an example of a large country three-storey beige house exterior in Los Angeles with stone veneer, a gable roof, a metal roof, a grey roof and board and batten siding.

Dark paint color and a pop of pink invite you into this families lakeside home. The cedar pergola over the garage works beautifully off the dark paint.

You will love the 12 foot ceilings, stunning kitchen, beautiful floors and accent tile detail in the secondary bath. This one level plan also offers a media room, study and formal dining. This award winning floor plan has been featured as a model home and can be built with different modifications.

Photo of a large contemporary three-storey concrete brown duplex exterior in Other with a gable roof, a metal roof, a grey roof and board and batten siding.

To the rear of the house is a dinind kitchen that opens up fully to the rear garden with the master bedroom above, benefiting from a large feature glazed unit set within the dark timber cladding.

Large modern beige apartment exterior in Other with four or more storeys, wood siding, a shed roof, a metal roof, a grey roof and board and batten siding.
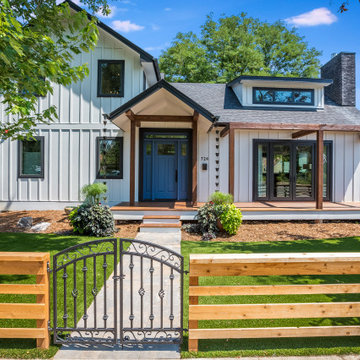
2200 sf, in-town, white LP Smartside, Pella Black windows
Mid-sized country two-storey white house exterior in Denver with wood siding, a gable roof, a shingle roof, a grey roof and board and batten siding.
Mid-sized country two-storey white house exterior in Denver with wood siding, a gable roof, a shingle roof, a grey roof and board and batten siding.
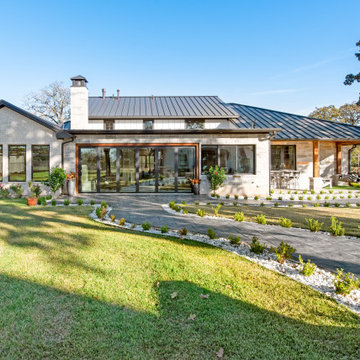
Rear exterior view, showing the enclosed patio and open patio area on the right, with seated bar outside the kitchen windows.
This is an example of a mid-sized country one-storey grey house exterior in Dallas with stone veneer, a gable roof, a metal roof, a grey roof and board and batten siding.
This is an example of a mid-sized country one-storey grey house exterior in Dallas with stone veneer, a gable roof, a metal roof, a grey roof and board and batten siding.
Exterior Design Ideas with a Grey Roof and Board and Batten Siding
1