Exterior Design Ideas with a Hip Roof and a Brown Roof
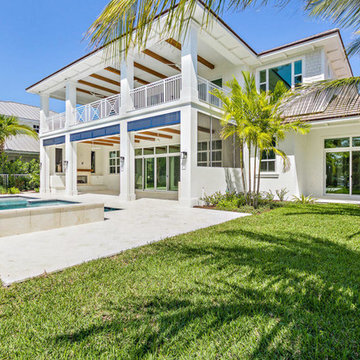
Design ideas for a large beach style two-storey stucco white house exterior in Miami with a tile roof, a hip roof, a brown roof and shingle siding.
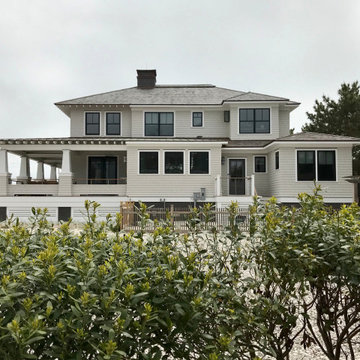
West Elevation
Inspiration for a large beach style two-storey white house exterior with wood siding, a hip roof, a shingle roof, a brown roof and shingle siding.
Inspiration for a large beach style two-storey white house exterior with wood siding, a hip roof, a shingle roof, a brown roof and shingle siding.

Photo of an expansive midcentury two-storey beige house exterior in Milwaukee with stone veneer, a hip roof, a shingle roof and a brown roof.
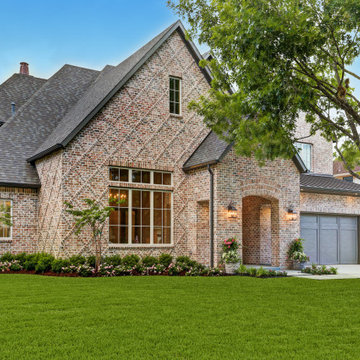
Photo of a large two-storey brick red house exterior in Houston with a hip roof, a mixed roof and a brown roof.
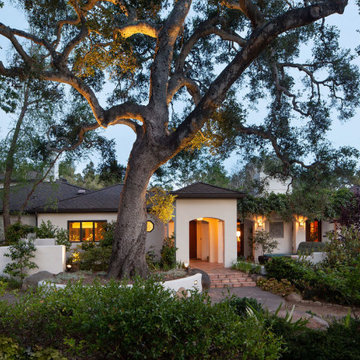
Inspiration for a mediterranean one-storey white house exterior in Santa Barbara with a hip roof and a brown roof.

Expansive modern beige house exterior in Salt Lake City with four or more storeys, stone veneer, a hip roof, a metal roof and a brown roof.

Inspiration for a large midcentury two-storey black house exterior in Toronto with stone veneer, a hip roof, a shingle roof, a brown roof and clapboard siding.

Peachtree Lane Full Remodel - Front Elevation After
Design ideas for a mid-sized midcentury one-storey blue house exterior in San Francisco with wood siding, a hip roof, a shingle roof, a brown roof and clapboard siding.
Design ideas for a mid-sized midcentury one-storey blue house exterior in San Francisco with wood siding, a hip roof, a shingle roof, a brown roof and clapboard siding.

This is the rear addition that was added to this home. There had been a very small family room and mudroom. The existing structure was removed and rebuilt to enlarge the family room and reorder the mudroom. The windows match the proportions and style of the rest of the home's windows.
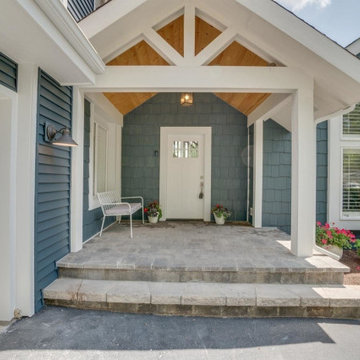
Large transitional one-storey blue house exterior in Chicago with wood siding, a hip roof, a tile roof, a brown roof and clapboard siding.
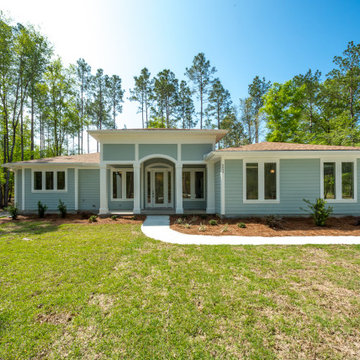
A custom home with vinyl siding and a screened porch.
Inspiration for a mid-sized traditional one-storey blue house exterior in Atlanta with vinyl siding, a hip roof, a shingle roof and a brown roof.
Inspiration for a mid-sized traditional one-storey blue house exterior in Atlanta with vinyl siding, a hip roof, a shingle roof and a brown roof.
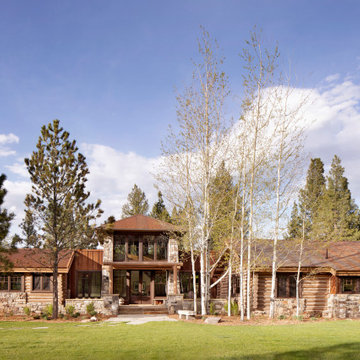
This is an example of a country two-storey brown house exterior in Other with mixed siding, a hip roof, a metal roof and a brown roof.
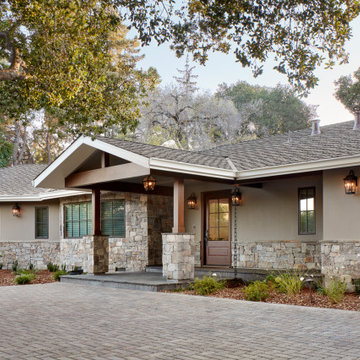
A graceful, mature Oak tree leans over the driveway just outside the entry. Wooden posts, cross beams and stone elements nudge this home from its original Ranch style toward a Modern Craftsman.
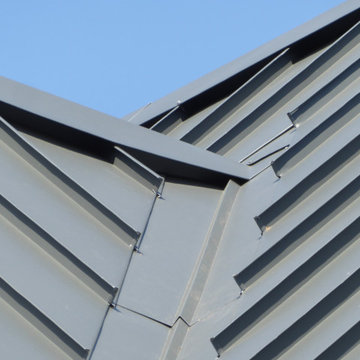
Valley detail on the replacement metal roof of the primary house of this expansive residence in Waccabuc, New York. The uncluttered and sleek lines of this mid-century modern residence combined with organic, geometric forms to create numerous ridges and valleys which had to be taken into account during the installation. Further, numerous protrusions had to be navigated and flashed. We specified and installed Englert 24 gauge steel in matte black to compliment the dark brown siding of this residence. All in, this installation required 6,300 square feet of standing seam steel.
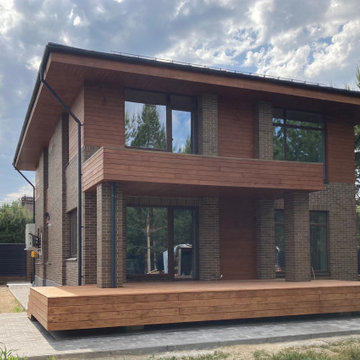
Балкон и террасы ориентированы на задний двор, заполненный взрослыми соснами
Photo of a mid-sized contemporary two-storey brick brown house exterior in Other with a hip roof, a metal roof, a brown roof and clapboard siding.
Photo of a mid-sized contemporary two-storey brick brown house exterior in Other with a hip roof, a metal roof, a brown roof and clapboard siding.
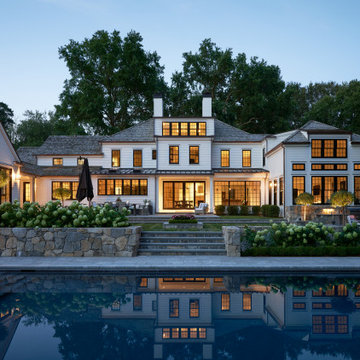
Custom white colonial with a mix of traditional and transitional elements. Featuring black windows, cedar roof, bluestone patio, field stone walls, step lights and a custom pool with spa.
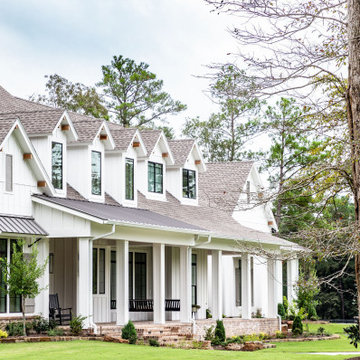
Large country two-storey white house exterior in Houston with concrete fiberboard siding, a hip roof, a shingle roof, a brown roof and board and batten siding.
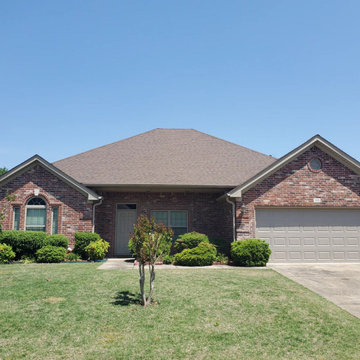
Design ideas for a mid-sized traditional one-storey brick red house exterior in Little Rock with a hip roof, a shingle roof and a brown roof.
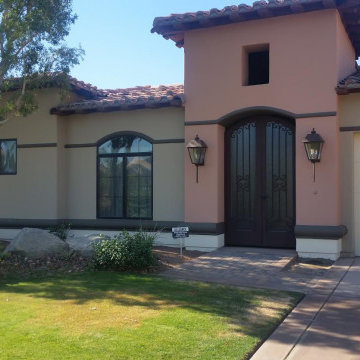
Photo of a mid-sized transitional one-storey stucco brown house exterior in Other with a hip roof, a tile roof and a brown roof.
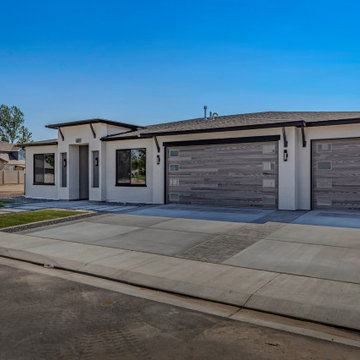
This modern-styled home has a sleek look with a low roof pitch and elevated covered entry. Multiple ceiling heights and treatments, on the inside, give this plan an open and interesting feel, along with large windows for tons of natural light. The master suite has plenty of room, including a six piece master bath. All the bedrooms have walk-in closets. On the rear of the plan is an extravagant covered patio area that wraps around the corner of the dining room.
Exterior Design Ideas with a Hip Roof and a Brown Roof
1