Exterior Design Ideas with a Hip Roof and a Red Roof
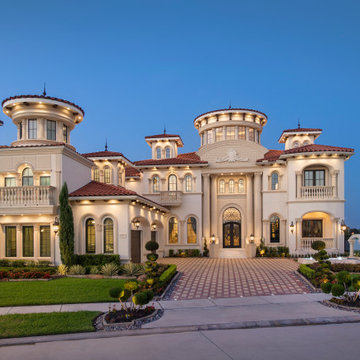
Ornate mediterranean estate with an italian influence.
Photo of a large mediterranean three-storey stucco beige house exterior in Houston with a hip roof, a tile roof and a red roof.
Photo of a large mediterranean three-storey stucco beige house exterior in Houston with a hip roof, a tile roof and a red roof.
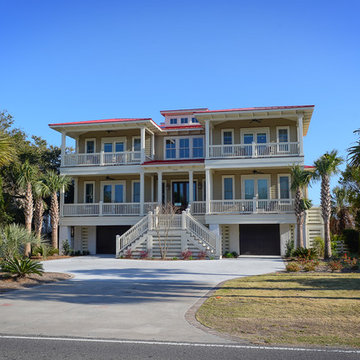
Walter Elliott Photography
Design ideas for a large beach style three-storey beige house exterior in Charleston with concrete fiberboard siding, a hip roof, a metal roof and a red roof.
Design ideas for a large beach style three-storey beige house exterior in Charleston with concrete fiberboard siding, a hip roof, a metal roof and a red roof.
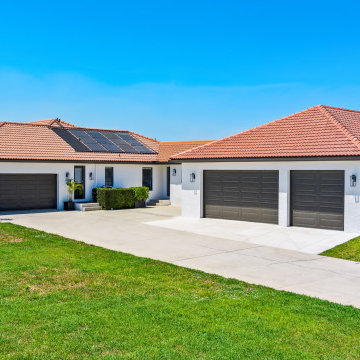
Photo of a large modern one-storey stucco white house exterior in Other with a hip roof, a tile roof and a red roof.
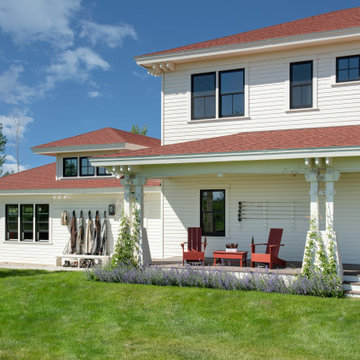
Mid-sized country two-storey white house exterior in Other with wood siding, a hip roof, a shingle roof, a red roof and clapboard siding.
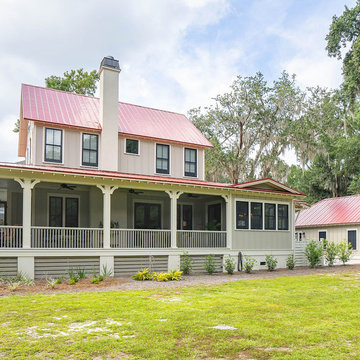
Design ideas for a country two-storey beige house exterior in Atlanta with a hip roof, a metal roof and a red roof.
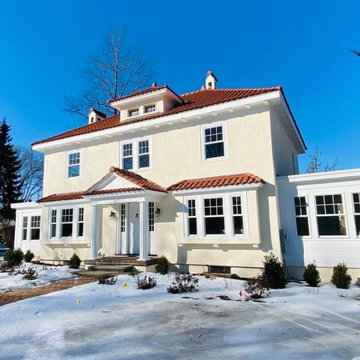
This red terra- cotta roofed, stucco home exudes a refined, old world elegance. Perfectly situated on a newly landscaped 12,523 sq. foot lot. Timeless elegance on the outside and a down to the studs interior renovation make for a sought after combination. Enter into the oversized mudroom/coffee nook/occasional office/reading area. The beautifully appointed, spacious and efficient kitchen will let you live and entertain with ease. Family and guests can gather at the large island which flows into a dining area. The focal point of the front to back living room is an oversized fireplace. A sunroom provides an office, guest room, game room or whatever use best suits your lifestyle. Powder room completes the first floor. Primary suite includes a bath with double sinks, and walk-in closet. Additional 2 bedrooms and full bath complete the floor
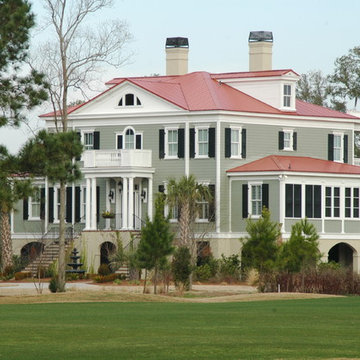
Expansive beach style three-storey grey exterior in Philadelphia with a hip roof and a red roof.
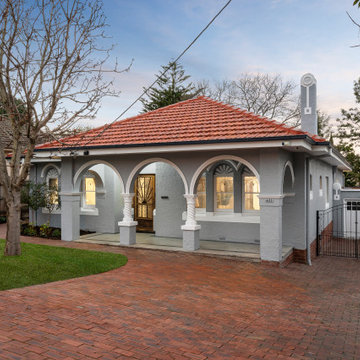
Inspiration for a large arts and crafts one-storey stucco house exterior in Melbourne with a hip roof, a tile roof and a red roof.
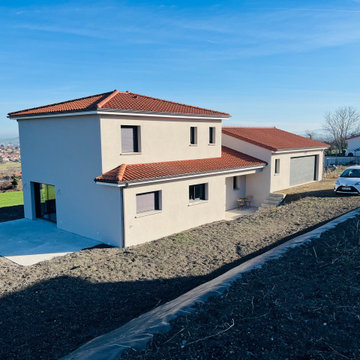
Photo of a large contemporary two-storey white house exterior in Clermont-Ferrand with a hip roof, a tile roof and a red roof.
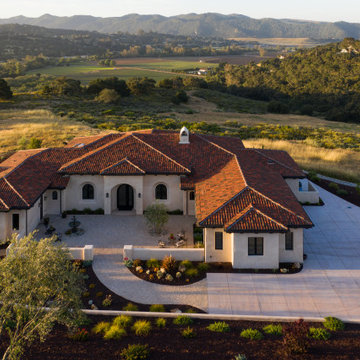
Overlooking the Huasna Valley below, this Monte Sereno home embraces the Spanish style of the community, with its exposed rafter tails, clay tile roof, recessed windows, and mottled stucco finish. The protected entry courtyard is perfect for morning coffee or keeping cool on the northerly side on hot summer days. The front door draws you in with a unique bottle glass texture and sight line directly into the great room and out to the vast rear patio. Similar to the arrangement of the front courtyard, the outdoor sitting area is protected on both sides by the projection of the home’s dining room and master suite as well as a large roof element that creates the perfect place to watch the sunset, sit around the fire pit, and behold the breathtaking views of the surrounding hills.
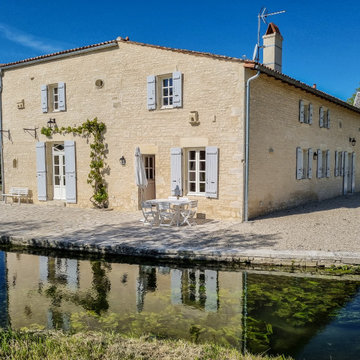
C'est à la suite de l'incendie total de cette longère début XVIIème que la rénovation complète a commencé.
D'abord les 3/4 des murs d'enceinte ont été abattus puis remontés en maçonnerie traditionnelle. Les fondations ont été refaites et une vraie dalle qui n'existait pas avant a été coulée. Les moellons viennent d'un ancien couvent démonté aux alentours, les pierres de taille d'une carrière voisines et les tuiles de récupération ont été posées sur un complexe de toiture.
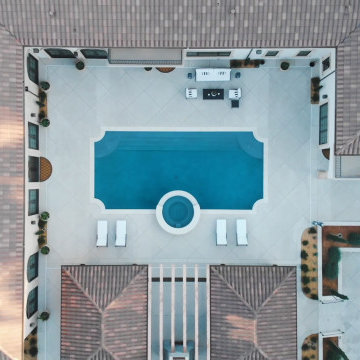
Italian Villa in Arden Oaks, Sacramento CA
Impluvium or Courtyard Design
Inspiration for an expansive mediterranean two-storey stucco white house exterior in Sacramento with a hip roof, a tile roof and a red roof.
Inspiration for an expansive mediterranean two-storey stucco white house exterior in Sacramento with a hip roof, a tile roof and a red roof.
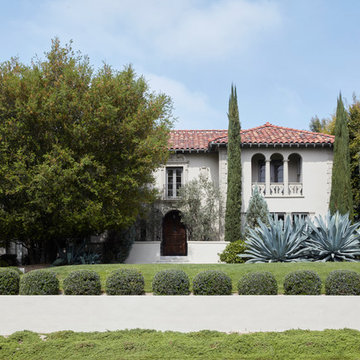
Landscape: Dan Garness
Photography: Roger Davies
This is an example of a large mediterranean two-storey stucco white house exterior in Los Angeles with a hip roof, a tile roof and a red roof.
This is an example of a large mediterranean two-storey stucco white house exterior in Los Angeles with a hip roof, a tile roof and a red roof.
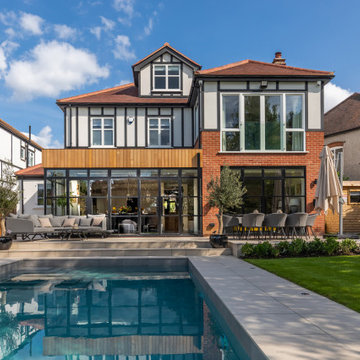
Rear view with swimming pool.
Part double, part single-storey rear extension, and loft conversion were approved under Permitted Development Rights
Large modern three-storey stucco white house exterior in London with a hip roof, a tile roof and a red roof.
Large modern three-storey stucco white house exterior in London with a hip roof, a tile roof and a red roof.
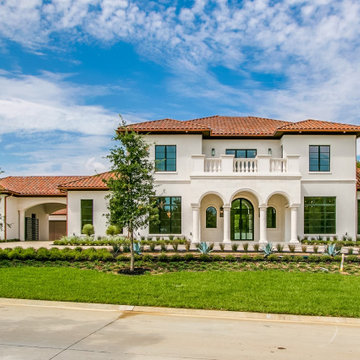
Mediterranean two-storey beige house exterior in Dallas with a hip roof, a tile roof and a red roof.
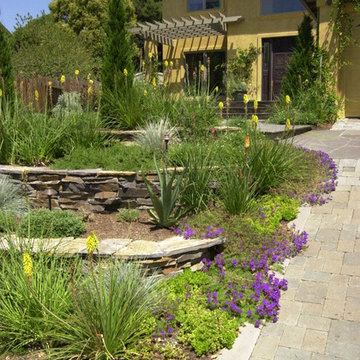
Complete renovation of the home's exterior from Colonial Track to Custom Tuscan. Stone terraced walls with new driveway of Interlocking Concrete Pavers with Drought Tolerant Plantings
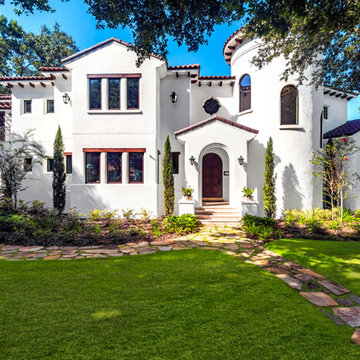
Parkland Estates New Mediterranean
RIMO PHOTO LLC - Rich Montalbano
Design ideas for a large mediterranean two-storey stucco white house exterior in Tampa with a hip roof, a tile roof and a red roof.
Design ideas for a large mediterranean two-storey stucco white house exterior in Tampa with a hip roof, a tile roof and a red roof.
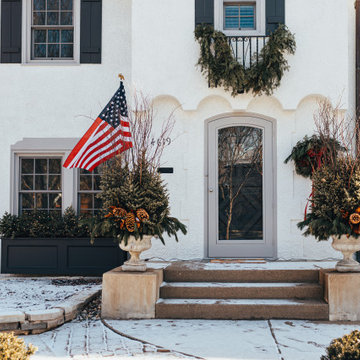
This was a whole house inside and out renovation in the historic country club neighborhood of Edina MN.
This is an example of a large transitional two-storey stucco white house exterior in Minneapolis with a hip roof, a tile roof and a red roof.
This is an example of a large transitional two-storey stucco white house exterior in Minneapolis with a hip roof, a tile roof and a red roof.
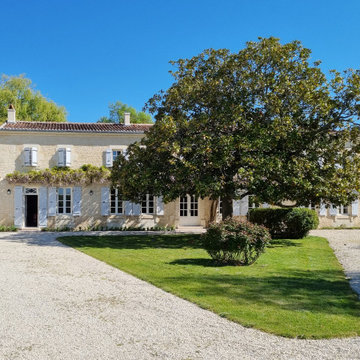
C'est à la suite de l'incendie total de cette longère début XVIIème que la rénovation complète a commencé.
D'abord les 3/4 des murs d'enceinte ont été abattus puis remontés en maçonnerie traditionnelle. Les fondations ont été refaites et une vraie dalle qui n'existait pas avant a été coulée. Les moellons viennent d'un ancien couvent démonté aux alentours, les pierres de taille d'une carrière voisines et les tuiles de récupération ont été posées sur un complexe de toiture.
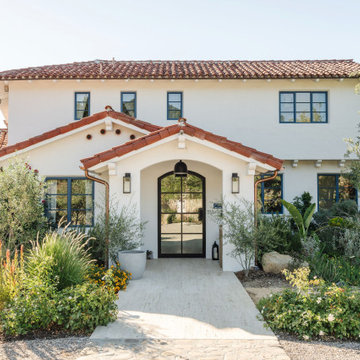
Inspiration for an expansive mediterranean two-storey stucco white house exterior in Los Angeles with a hip roof, a tile roof and a red roof.
Exterior Design Ideas with a Hip Roof and a Red Roof
1