Exterior Design Ideas with Concrete Fiberboard Siding and a Hip Roof
Refine by:
Budget
Sort by:Popular Today
1 - 20 of 2,964 photos
Item 1 of 3

Mid-sized country one-storey white house exterior in Other with concrete fiberboard siding, a hip roof, a shingle roof, a black roof and clapboard siding.
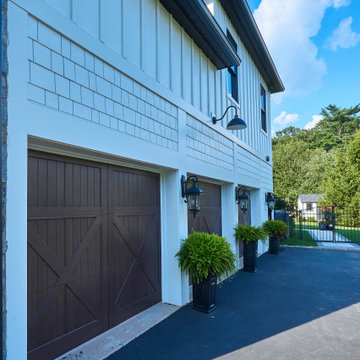
Photo of an expansive country two-storey white house exterior in Philadelphia with concrete fiberboard siding, a hip roof and a mixed roof.
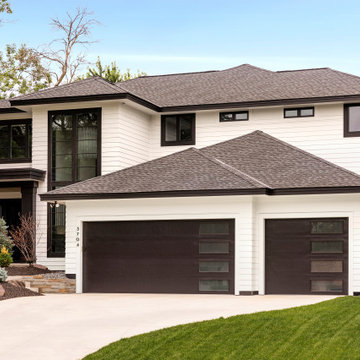
This is an example of a large contemporary two-storey white house exterior in Minneapolis with concrete fiberboard siding, a hip roof and a shingle roof.
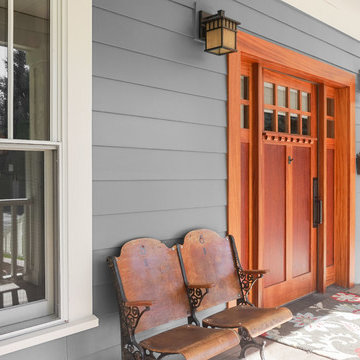
Photo of a mid-sized arts and crafts three-storey grey house exterior in Boise with concrete fiberboard siding, a hip roof and a shingle roof.
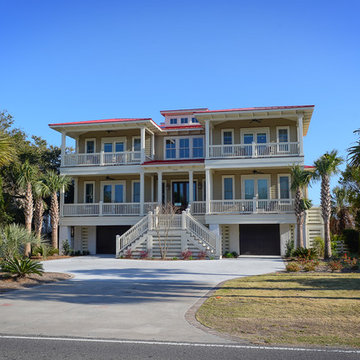
Walter Elliott Photography
Design ideas for a large beach style three-storey beige house exterior in Charleston with concrete fiberboard siding, a hip roof, a metal roof and a red roof.
Design ideas for a large beach style three-storey beige house exterior in Charleston with concrete fiberboard siding, a hip roof, a metal roof and a red roof.
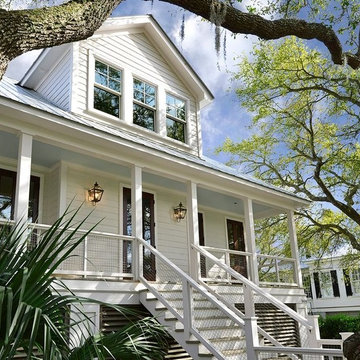
William Quarles
Large beach style two-storey white house exterior in Charleston with concrete fiberboard siding, a hip roof and a metal roof.
Large beach style two-storey white house exterior in Charleston with concrete fiberboard siding, a hip roof and a metal roof.
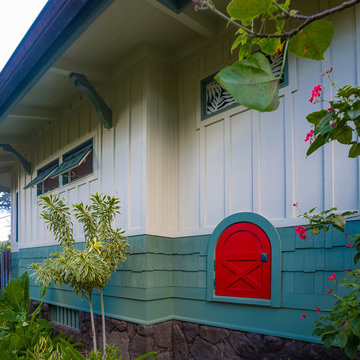
ARCHITECT: TRIGG-SMITH ARCHITECTS
PHOTOS: REX MAXIMILIAN
Photo of a mid-sized arts and crafts one-storey green house exterior in Hawaii with concrete fiberboard siding, a hip roof and a shingle roof.
Photo of a mid-sized arts and crafts one-storey green house exterior in Hawaii with concrete fiberboard siding, a hip roof and a shingle roof.
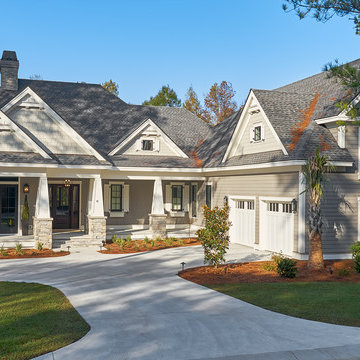
Inviting and warm, this home is built to be lived in, enjoyed and for entertainment, with lots of details within and great use of space. From the outside, we see a wide, welcoming front porch, flanked by stacked stone pillars.
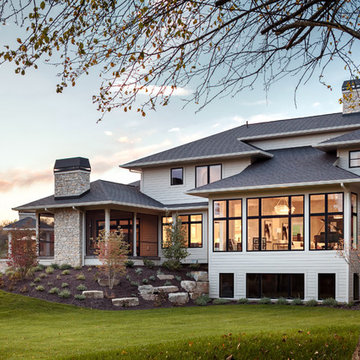
The Cicero is a modern styled home for today’s contemporary lifestyle. It features sweeping facades with deep overhangs, tall windows, and grand outdoor patio. The contemporary lifestyle is reinforced through a visually connected array of communal spaces. The kitchen features a symmetrical plan with large island and is connected to the dining room through a wide opening flanked by custom cabinetry. Adjacent to the kitchen, the living and sitting rooms are connected to one another by a see-through fireplace. The communal nature of this plan is reinforced downstairs with a lavish wet-bar and roomy living space, perfect for entertaining guests. Lastly, with vaulted ceilings and grand vistas, the master suite serves as a cozy retreat from today’s busy lifestyle.
Photographer: Brad Gillette
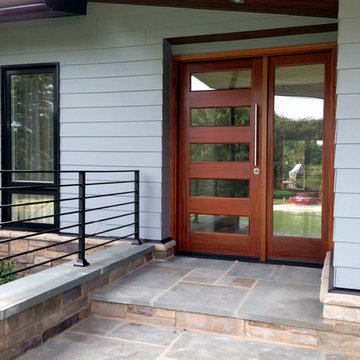
The shape of the angled porch-roof, sets the tone for a truly modern entryway. This protective covering makes a dramatic statement, as it hovers over the front door. The blue-stone terrace conveys even more interest, as it gradually moves upward, morphing into steps, until it reaches the porch.
Porch Detail
The multicolored tan stone, used for the risers and retaining walls, is proportionally carried around the base of the house. Horizontal sustainable-fiber cement board replaces the original vertical wood siding, and widens the appearance of the facade. The color scheme — blue-grey siding, cherry-wood door and roof underside, and varied shades of tan and blue stone — is complimented by the crisp-contrasting black accents of the thin-round metal columns, railing, window sashes, and the roof fascia board and gutters.
This project is a stunning example of an exterior, that is both asymmetrical and symmetrical. Prior to the renovation, the house had a bland 1970s exterior. Now, it is interesting, unique, and inviting.
Photography Credit: Tom Holdsworth Photography
Contractor: Owings Brothers Contracting

This is the renovated design which highlights the vaulted ceiling that projects through to the exterior.
Photo of a small midcentury one-storey grey house exterior in Chicago with concrete fiberboard siding, a hip roof, a shingle roof, a grey roof and clapboard siding.
Photo of a small midcentury one-storey grey house exterior in Chicago with concrete fiberboard siding, a hip roof, a shingle roof, a grey roof and clapboard siding.
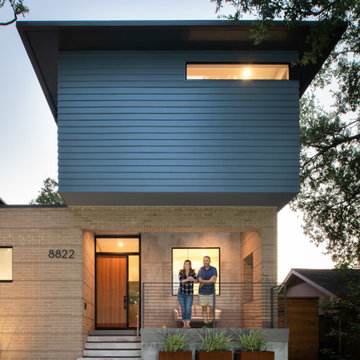
Brick & Siding Façade
This is an example of a mid-sized midcentury two-storey blue house exterior in Houston with concrete fiberboard siding, a hip roof, a mixed roof, a brown roof and shingle siding.
This is an example of a mid-sized midcentury two-storey blue house exterior in Houston with concrete fiberboard siding, a hip roof, a mixed roof, a brown roof and shingle siding.
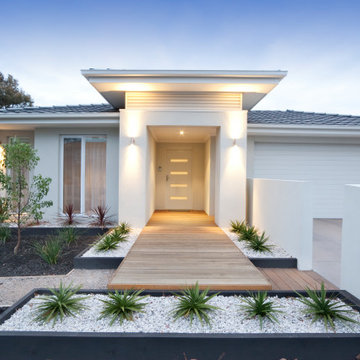
Fachada de entrada a vivienda de una sola planta, ajardinada y con un pasillo de tarima de madera natural
Photo of a large mediterranean one-storey white house exterior in Other with concrete fiberboard siding, a hip roof and a tile roof.
Photo of a large mediterranean one-storey white house exterior in Other with concrete fiberboard siding, a hip roof and a tile roof.
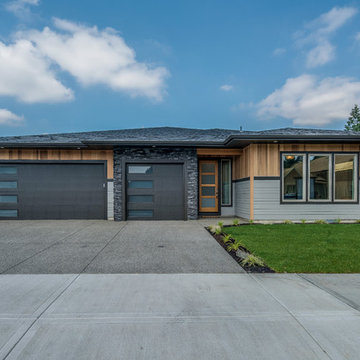
This is an example of a midcentury one-storey grey house exterior in Portland with a hip roof, a shingle roof and concrete fiberboard siding.
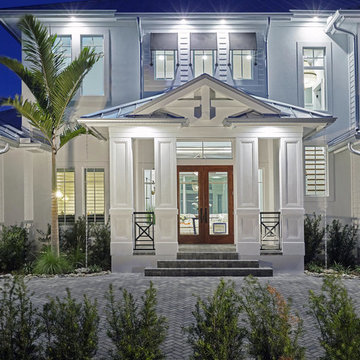
This is an example of a large beach style two-storey white house exterior in Miami with concrete fiberboard siding, a hip roof and a metal roof.
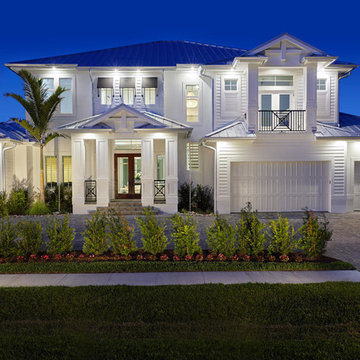
This is an example of a large beach style two-storey white house exterior in Miami with concrete fiberboard siding, a hip roof and a metal roof.
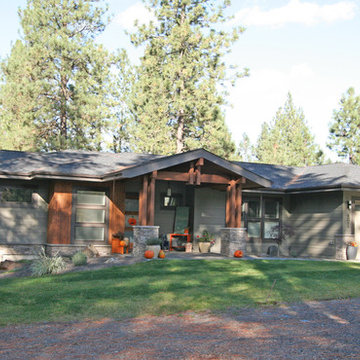
Photo of a mid-sized contemporary one-storey green exterior in Seattle with concrete fiberboard siding and a hip roof.

Inspiration for a midcentury one-storey grey house exterior in Minneapolis with concrete fiberboard siding, a hip roof, a shingle roof, a black roof and clapboard siding.

This is the renovated design which highlights the vaulted ceiling that projects through to the exterior.
Photo of a small midcentury one-storey grey house exterior in Chicago with concrete fiberboard siding, a hip roof, a shingle roof, a grey roof and clapboard siding.
Photo of a small midcentury one-storey grey house exterior in Chicago with concrete fiberboard siding, a hip roof, a shingle roof, a grey roof and clapboard siding.

The absolutely amazing home was a complete remodel. Located on a private island and with the Atlantic Ocean as your back yard.
Expansive beach style three-storey white house exterior in Wilmington with concrete fiberboard siding, a hip roof, a shingle roof, a black roof and clapboard siding.
Expansive beach style three-storey white house exterior in Wilmington with concrete fiberboard siding, a hip roof, a shingle roof, a black roof and clapboard siding.
Exterior Design Ideas with Concrete Fiberboard Siding and a Hip Roof
1