Three-storey Exterior Design Ideas with a Hip Roof
Refine by:
Budget
Sort by:Popular Today
1 - 20 of 5,878 photos
Item 1 of 3
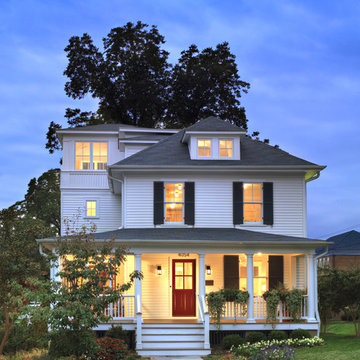
While cleaning out the attic of this recently purchased Arlington farmhouse, an amazing view was discovered: the Washington Monument was visible on the horizon.
The architect and owner agreed that this was a serendipitous opportunity. A badly needed renovation and addition of this residence was organized around a grand gesture reinforcing this view shed. A glassy “look out room” caps a new tower element added to the left side of the house and reveals distant views east over the Rosslyn business district and beyond to the National Mall.
A two-story addition, containing a new kitchen and master suite, was placed in the rear yard, where a crumbling former porch and oddly shaped closet addition was removed. The new work defers to the original structure, stepping back to maintain a reading of the historic house. The dwelling was completely restored and repaired, maintaining existing room proportions as much as possible, while opening up views and adding larger windows. A small mudroom appendage engages the landscape and helps to create an outdoor room at the rear of the property. It also provides a secondary entrance to the house from the detached garage. Internally, there is a seamless transition between old and new.
Photos: Hoachlander Davis Photography
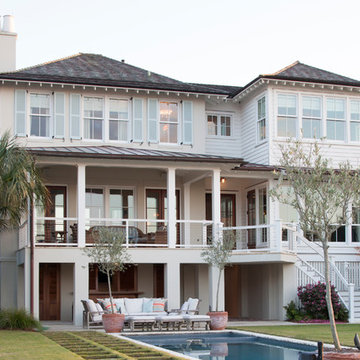
Julia Lynn
Beach style three-storey white exterior in Charleston with a hip roof.
Beach style three-storey white exterior in Charleston with a hip roof.
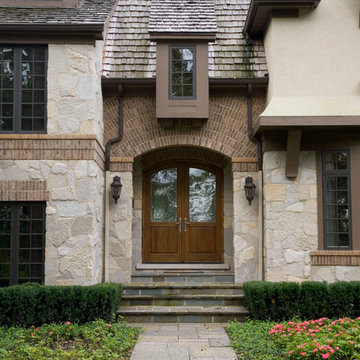
Photography by Linda Oyama Bryan. http://pickellbuilders.com. Solid White Oak Arched Top Glass Double Front Door with Blue Stone Walkway. Stone webwall with brick soldier course and stucco details. Copper flashing and gutters. Cedar shed dormer and brackets.
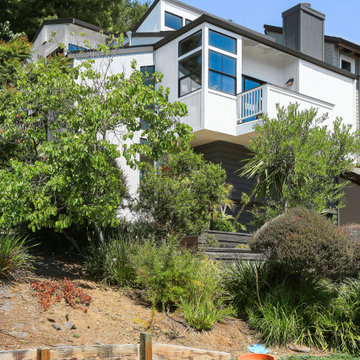
Design ideas for a mid-sized contemporary three-storey white house exterior in San Francisco with wood siding, a hip roof and a shingle roof.
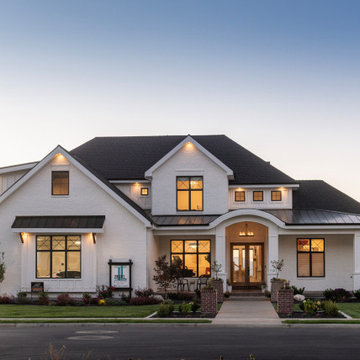
Builder - Innovate Construction (Brady Roundy)
Photography - Jared Medley
This is an example of a large country three-storey brick white house exterior in Salt Lake City with a hip roof and a shingle roof.
This is an example of a large country three-storey brick white house exterior in Salt Lake City with a hip roof and a shingle roof.
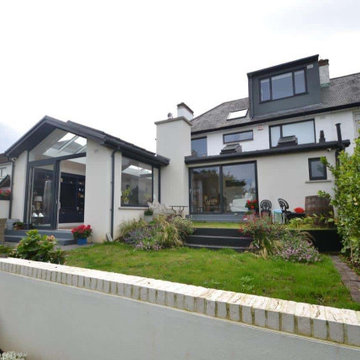
View from rear garden
Inspiration for a large traditional three-storey stucco white duplex exterior in Other with a hip roof and a tile roof.
Inspiration for a large traditional three-storey stucco white duplex exterior in Other with a hip roof and a tile roof.
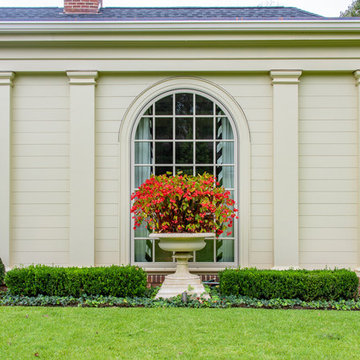
This is an example of an expansive traditional three-storey brick red house exterior in Other with a shingle roof and a hip roof.
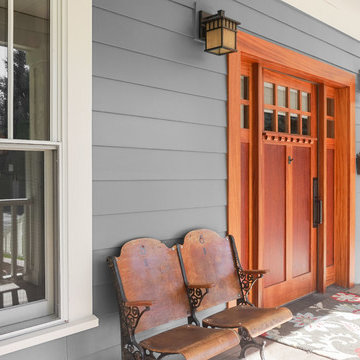
Photo of a mid-sized arts and crafts three-storey grey house exterior in Boise with concrete fiberboard siding, a hip roof and a shingle roof.
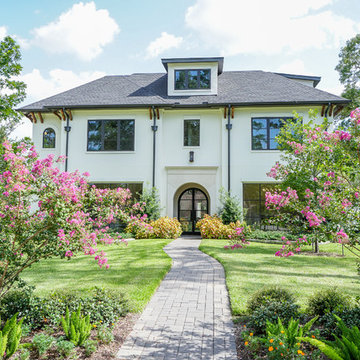
This new construction was on market vacant for 11 months, but received an offer within weeks of staging!
Design ideas for a transitional three-storey stucco white house exterior in Houston with a hip roof and a shingle roof.
Design ideas for a transitional three-storey stucco white house exterior in Houston with a hip roof and a shingle roof.
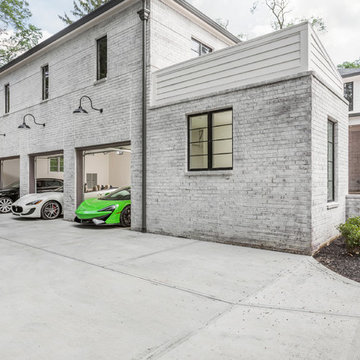
Design ideas for an expansive modern three-storey brick multi-coloured house exterior in Indianapolis with a hip roof and a shingle roof.
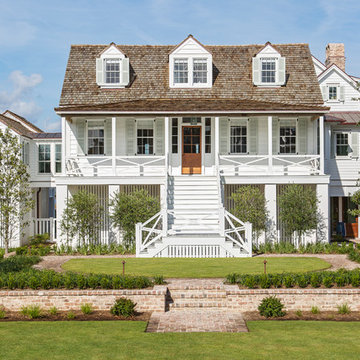
Classic Island beach cottage exterior of an elevated historic home by Sea Island Builders. Light colored white wood contract wood shake roof. Juila Lynn
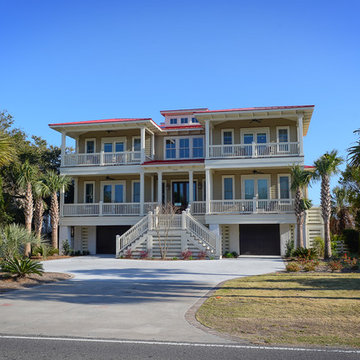
Walter Elliott Photography
Design ideas for a large beach style three-storey beige house exterior in Charleston with concrete fiberboard siding, a hip roof, a metal roof and a red roof.
Design ideas for a large beach style three-storey beige house exterior in Charleston with concrete fiberboard siding, a hip roof, a metal roof and a red roof.
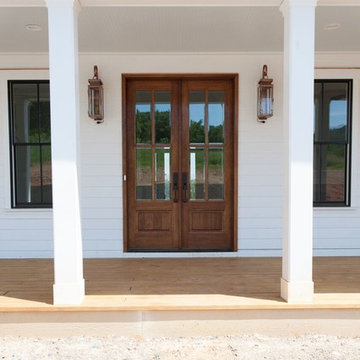
Design ideas for a large country three-storey white exterior in Other with mixed siding and a hip roof.
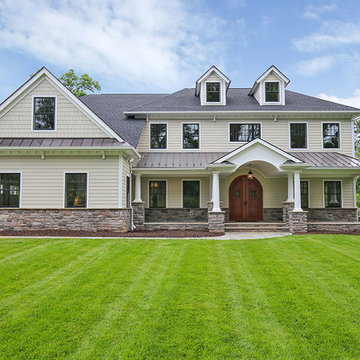
Design ideas for a large transitional three-storey beige exterior in New York with vinyl siding and a hip roof.
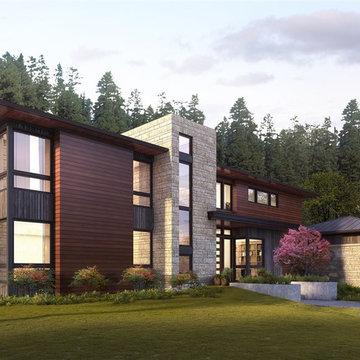
Inspiration for a large contemporary three-storey exterior in Seattle with mixed siding and a hip roof.
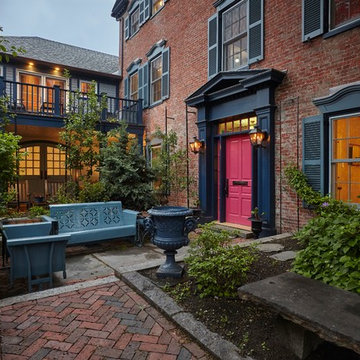
Large traditional three-storey brick red exterior in Portland Maine with a hip roof.
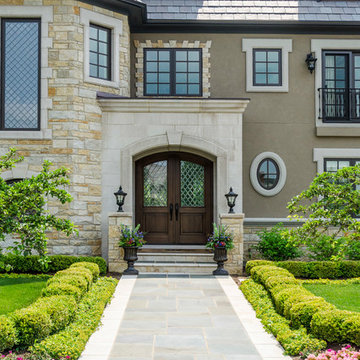
Large traditional three-storey beige exterior in Chicago with stone veneer and a hip roof.
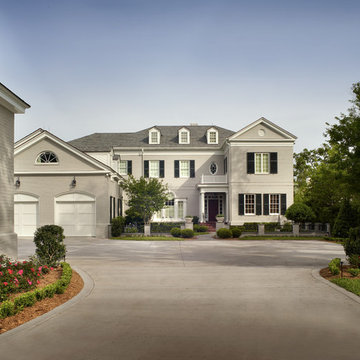
Design ideas for a large three-storey brick grey exterior in Jacksonville with a hip roof.
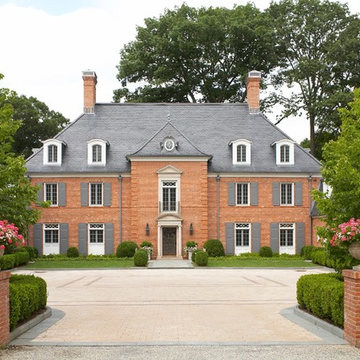
Photo of an expansive traditional three-storey brick house exterior in New York with a hip roof and a shingle roof.
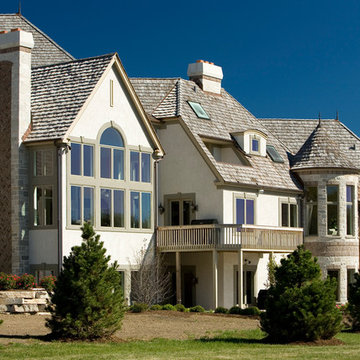
Expansive traditional three-storey beige exterior in Chicago with a hip roof and stone veneer.
Three-storey Exterior Design Ideas with a Hip Roof
1