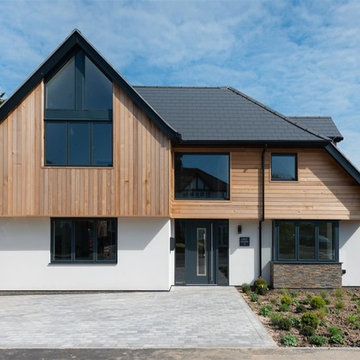Exterior Design Ideas with Wood Siding and a Hip Roof
Refine by:
Budget
Sort by:Popular Today
1 - 20 of 7,361 photos
Item 1 of 3

This is an example of a small modern one-storey grey house exterior in Seattle with wood siding, a hip roof, a shingle roof and a black roof.
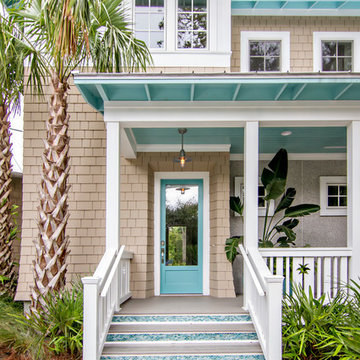
Glenn Layton Homes, LLC, "Building Your Coastal Lifestyle"
Inspiration for a mid-sized beach style two-storey beige house exterior in Jacksonville with wood siding and a hip roof.
Inspiration for a mid-sized beach style two-storey beige house exterior in Jacksonville with wood siding and a hip roof.
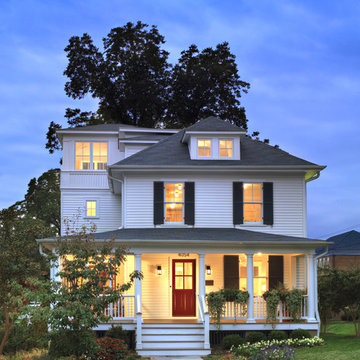
While cleaning out the attic of this recently purchased Arlington farmhouse, an amazing view was discovered: the Washington Monument was visible on the horizon.
The architect and owner agreed that this was a serendipitous opportunity. A badly needed renovation and addition of this residence was organized around a grand gesture reinforcing this view shed. A glassy “look out room” caps a new tower element added to the left side of the house and reveals distant views east over the Rosslyn business district and beyond to the National Mall.
A two-story addition, containing a new kitchen and master suite, was placed in the rear yard, where a crumbling former porch and oddly shaped closet addition was removed. The new work defers to the original structure, stepping back to maintain a reading of the historic house. The dwelling was completely restored and repaired, maintaining existing room proportions as much as possible, while opening up views and adding larger windows. A small mudroom appendage engages the landscape and helps to create an outdoor room at the rear of the property. It also provides a secondary entrance to the house from the detached garage. Internally, there is a seamless transition between old and new.
Photos: Hoachlander Davis Photography
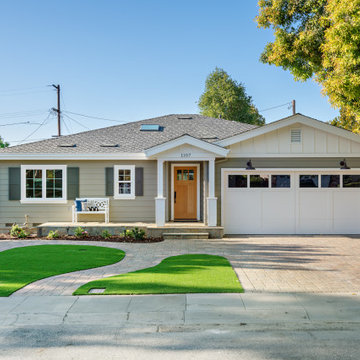
2019 -- Complete re-design and re-build of this 1,600 square foot home including a brand new 600 square foot Guest House located in the Willow Glen neighborhood of San Jose, CA.
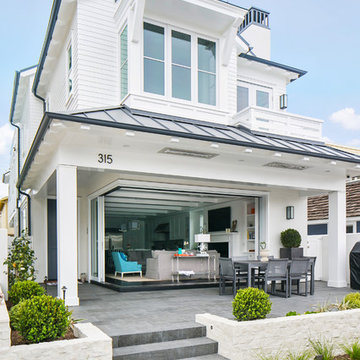
Exterior farm house
Photography by Ryan Garvin
Large beach style two-storey white exterior in Orange County with wood siding and a hip roof.
Large beach style two-storey white exterior in Orange County with wood siding and a hip roof.
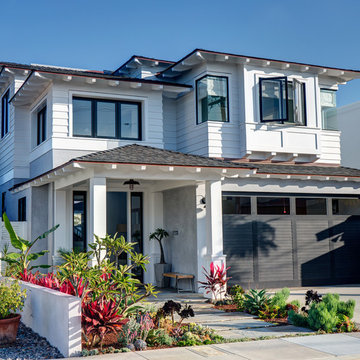
New custom beach home in the Golden Hills of Hermosa Beach, California, melding a modern sensibility in concept, plan and flow w/ traditional design aesthetic elements and detailing.
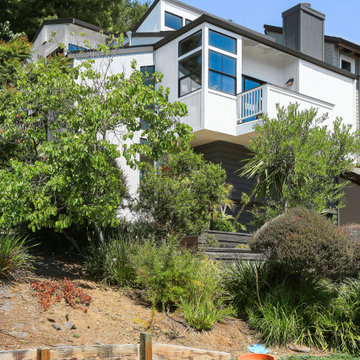
Design ideas for a mid-sized contemporary three-storey white house exterior in San Francisco with wood siding, a hip roof and a shingle roof.
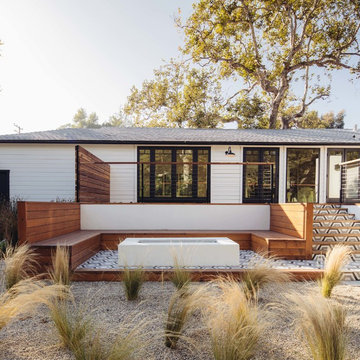
A traditional Malibu Ranch house needed a complete remodel.
“This house was left in a very bad condition when the new owners called me to remodel it. Abandoned for several years and untouched, it was the perfect canvas to start new and fresh!”
The result is amazing, light bounces through the house, the large french doors gives an indoor-outdoor feeling and let the new inhabitants enjoy the view.
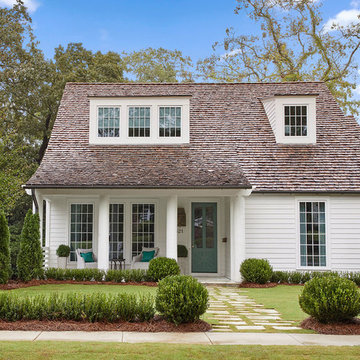
Jean Allsopp
This is an example of a traditional two-storey white house exterior in Birmingham with wood siding, a hip roof and a shingle roof.
This is an example of a traditional two-storey white house exterior in Birmingham with wood siding, a hip roof and a shingle roof.
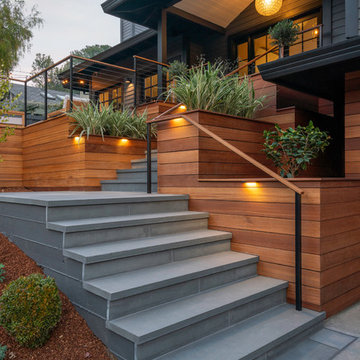
New entry stair using bluestone and batu cladding. New deck and railings. New front door and painted exterior.
Inspiration for a large transitional two-storey grey house exterior in San Francisco with wood siding, a hip roof and a shingle roof.
Inspiration for a large transitional two-storey grey house exterior in San Francisco with wood siding, a hip roof and a shingle roof.
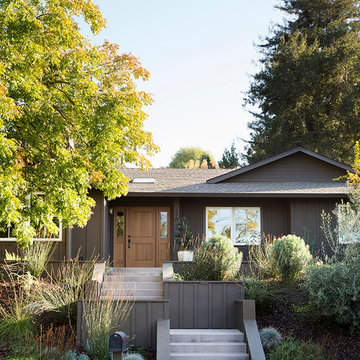
Paul Dyer
Inspiration for a mid-sized transitional one-storey black house exterior in San Francisco with wood siding, a hip roof and a shingle roof.
Inspiration for a mid-sized transitional one-storey black house exterior in San Francisco with wood siding, a hip roof and a shingle roof.
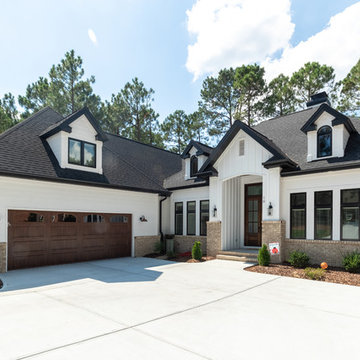
Photo of a mid-sized transitional one-storey white house exterior in Raleigh with wood siding, a hip roof and a shingle roof.
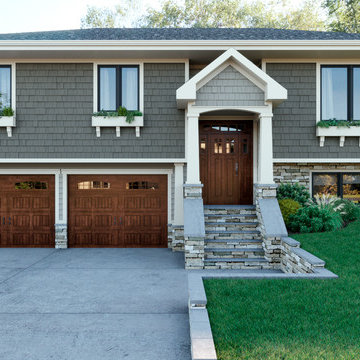
AFTER: Our design includes a new entryway gabled roof along with a combination a shake and lap siding, cultured stone, Pella craftsman style garage/entry doors and Pella 450 Series Casement windows with decorative flower boxes below.
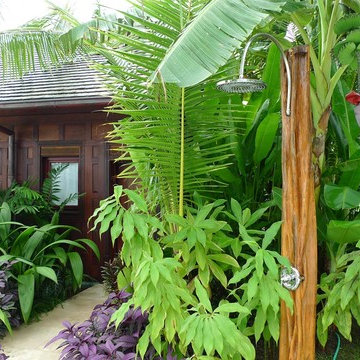
Durston Saylor
Design ideas for a large tropical one-storey house exterior with wood siding, a hip roof and a tile roof.
Design ideas for a large tropical one-storey house exterior with wood siding, a hip roof and a tile roof.
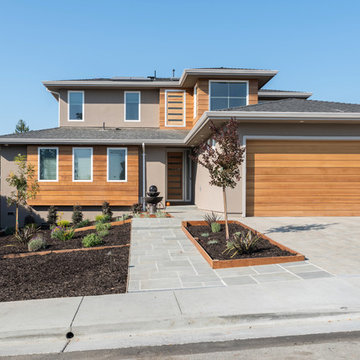
Boaz Meiri Photography
Inspiration for a large contemporary two-storey beige house exterior in San Francisco with wood siding, a shingle roof and a hip roof.
Inspiration for a large contemporary two-storey beige house exterior in San Francisco with wood siding, a shingle roof and a hip roof.
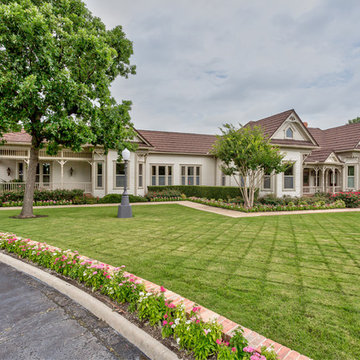
Victorian Style home painted 3 contrasting shades with stone coated steel tile roof, stained concrete driveway, brick porch and brick curb planters.
This is an example of a large traditional one-storey beige house exterior in Dallas with wood siding, a hip roof and a metal roof.
This is an example of a large traditional one-storey beige house exterior in Dallas with wood siding, a hip roof and a metal roof.
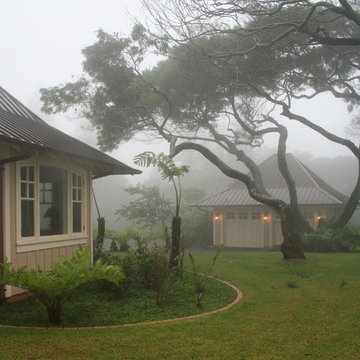
Bedroom wing with garage beyond.
Design ideas for a mid-sized traditional one-storey beige house exterior in Hawaii with wood siding, a hip roof and a metal roof.
Design ideas for a mid-sized traditional one-storey beige house exterior in Hawaii with wood siding, a hip roof and a metal roof.
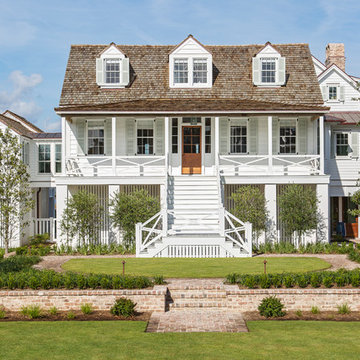
Classic Island beach cottage exterior of an elevated historic home by Sea Island Builders. Light colored white wood contract wood shake roof. Juila Lynn
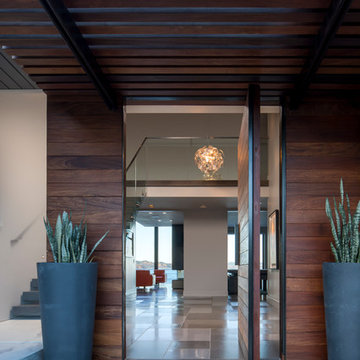
MEM Architecture, Ethan Kaplan Photographer
Mid-sized modern two-storey brown house exterior in San Francisco with wood siding, a hip roof and a metal roof.
Mid-sized modern two-storey brown house exterior in San Francisco with wood siding, a hip roof and a metal roof.
Exterior Design Ideas with Wood Siding and a Hip Roof
1
