Exterior Design Ideas with a Hip Roof
Refine by:
Budget
Sort by:Popular Today
21 - 40 of 48,425 photos
Item 1 of 4

Our clients wanted to add on to their 1950's ranch house, but weren't sure whether to go up or out. We convinced them to go out, adding a Primary Suite addition with bathroom, walk-in closet, and spacious Bedroom with vaulted ceiling. To connect the addition with the main house, we provided plenty of light and a built-in bookshelf with detailed pendant at the end of the hall. The clients' style was decidedly peaceful, so we created a wet-room with green glass tile, a door to a small private garden, and a large fir slider door from the bedroom to a spacious deck. We also used Yakisugi siding on the exterior, adding depth and warmth to the addition. Our clients love using the tub while looking out on their private paradise!

View of front porch and flower beds.
Expansive transitional one-storey white house exterior in Other with stone veneer, a hip roof, a metal roof and a black roof.
Expansive transitional one-storey white house exterior in Other with stone veneer, a hip roof, a metal roof and a black roof.

Photo of an expansive modern one-storey stucco beige house exterior in Houston with a hip roof, a metal roof and a black roof.

Inspiration for a large midcentury two-storey black house exterior in Toronto with stone veneer, a hip roof, a shingle roof, a brown roof and clapboard siding.

Mid-sized country one-storey white house exterior in Other with concrete fiberboard siding, a hip roof, a shingle roof, a black roof and clapboard siding.

Inspired by wide, flat landscapes and stunning views, Prairie style exteriors embrace horizontal lines, low-pitched roofs, and natural materials. This stunning two-story Modern Prairie home is no exception. With a pleasing symmetrical shape and modern materials, this home is clean and contemporary yet inviting at the same time. A wide, welcoming covered front entry is located front and center, flanked by dual garages and a symmetrical roofline with two chimneys. Wide windows emphasize the flow between exterior and interior and offer a beautiful view of the surrounding landscape.

Stadtvillenarchitektur weiter gedacht
Mit dem neuen MEDLEY 3.0 hat FingerHaus am Unternehmensstandort Frankenberg eine imposante Stadtvilla im KfW-Effizienzhaus-Standard 40 eröffnet. Das neue Musterhaus ist ein waschechtes Smart Home mit fabelhaften Komfortmerkmalen sowie Multiroom-Audio und innovativer Lichtsteuerung. Das MEDLEY 3.0 bietet auf rund 161 Quadratmetern Wohnfläche reichlich Platz für eine Familie und beeindruckt mit einer frischen und geradlinigen Architektur.
Das MEDLEY 3.0 präsentiert sich als elegante Stadtvilla. Die schneeweiß verputzte Fassade setzt sich wunderbar ab von den anthrazitfarbenen, bodentiefen Holz-Aluminium-Fenstern, der Haustür sowie dem ebenfalls dunkel gedeckten Walmdach. Ein echter Hingucker ist der Flachdacherker, der den Raum im Wohnzimmer spürbar vergrößert. Das MEDLEY 3.0 krönt ein Walmdach mit einer flachen Neigung von nur 16°. So entsteht ein zweites, großzügiges Vollgeschoss.
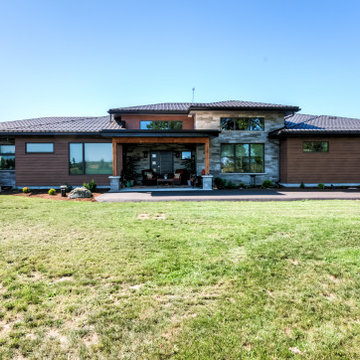
Mid-sized modern one-storey brown house exterior in Toronto with metal siding, a hip roof and a metal roof.
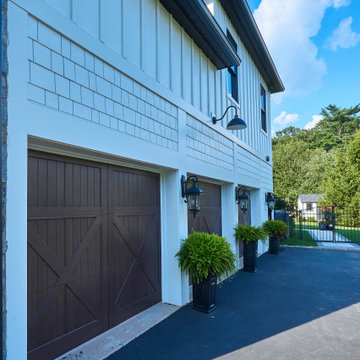
Photo of an expansive country two-storey white house exterior in Philadelphia with concrete fiberboard siding, a hip roof and a mixed roof.
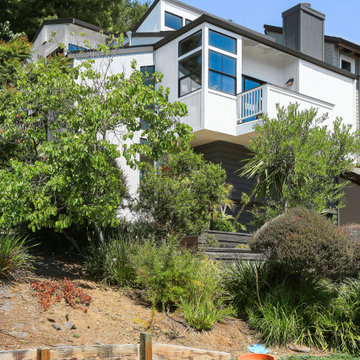
Design ideas for a mid-sized contemporary three-storey white house exterior in San Francisco with wood siding, a hip roof and a shingle roof.
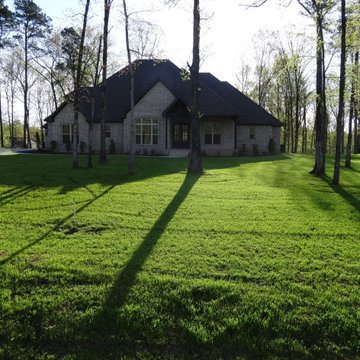
Large country one-storey brick multi-coloured house exterior in Other with a hip roof, a shingle roof and a grey roof.
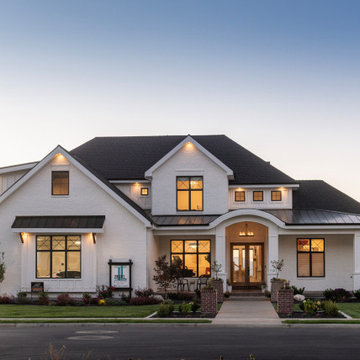
Builder - Innovate Construction (Brady Roundy)
Photography - Jared Medley
This is an example of a large country three-storey brick white house exterior in Salt Lake City with a hip roof and a shingle roof.
This is an example of a large country three-storey brick white house exterior in Salt Lake City with a hip roof and a shingle roof.
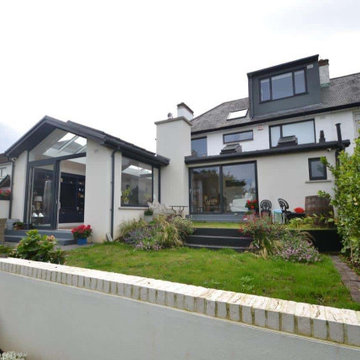
View from rear garden
Inspiration for a large traditional three-storey stucco white duplex exterior in Other with a hip roof and a tile roof.
Inspiration for a large traditional three-storey stucco white duplex exterior in Other with a hip roof and a tile roof.
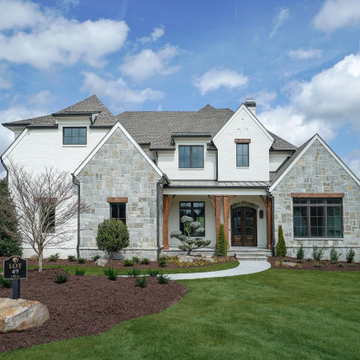
Two-storey brick white house exterior in Atlanta with a hip roof and a shingle roof.
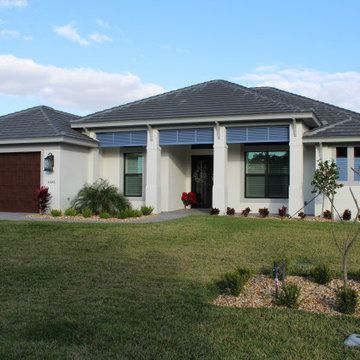
This is an example of a large transitional one-storey stucco white house exterior in Miami with a hip roof and a shingle roof.
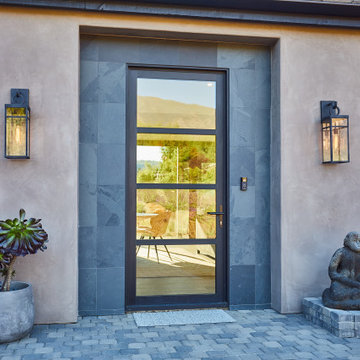
Large contemporary one-storey stucco beige house exterior in Dallas with a hip roof and a tile roof.
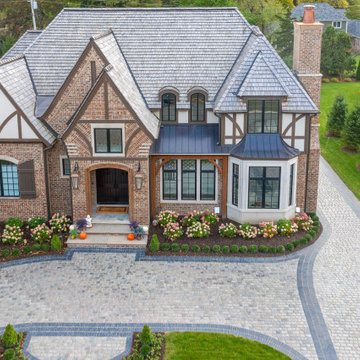
Photo of an expansive traditional two-storey brick beige house exterior in Detroit with a hip roof and a shingle roof.
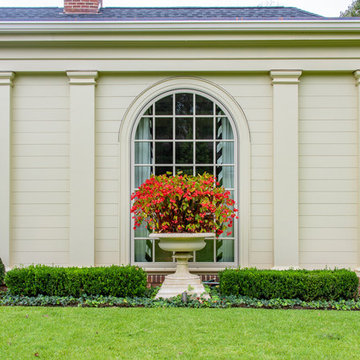
This is an example of an expansive traditional three-storey brick red house exterior in Other with a shingle roof and a hip roof.
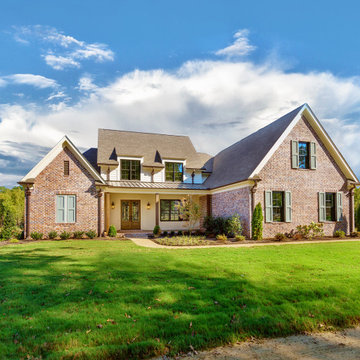
Charming home featuring Tavern Hall brick with Federal White mortar.
This is an example of a large country two-storey brick red house exterior in Other with a shingle roof and a hip roof.
This is an example of a large country two-storey brick red house exterior in Other with a shingle roof and a hip roof.
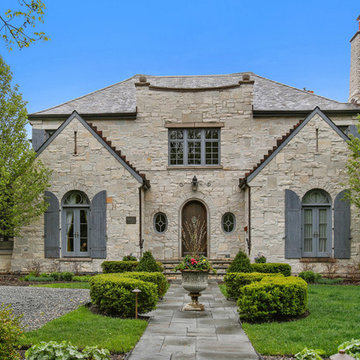
Design ideas for a traditional two-storey grey house exterior in Chicago with stone veneer, a shingle roof and a hip roof.
Exterior Design Ideas with a Hip Roof
2