Exterior Design Ideas with a Hip Roof
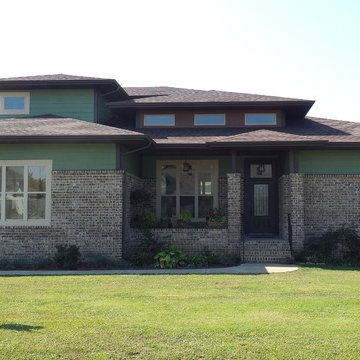
Front elevaion
Photo of a mid-sized arts and crafts two-storey brick green house exterior in Nashville with a hip roof and a shingle roof.
Photo of a mid-sized arts and crafts two-storey brick green house exterior in Nashville with a hip roof and a shingle roof.
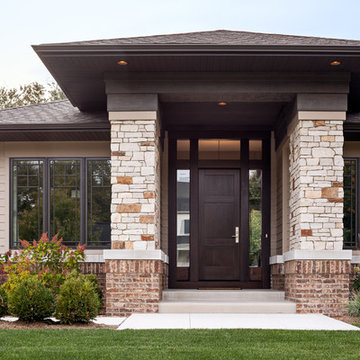
Builder: Brad DeHaan Homes
Photographer: Brad Gillette
Every day feels like a celebration in this stylish design that features a main level floor plan perfect for both entertaining and convenient one-level living. The distinctive transitional exterior welcomes friends and family with interesting peaked rooflines, stone pillars, stucco details and a symmetrical bank of windows. A three-car garage and custom details throughout give this compact home the appeal and amenities of a much-larger design and are a nod to the Craftsman and Mediterranean designs that influenced this updated architectural gem. A custom wood entry with sidelights match the triple transom windows featured throughout the house and echo the trim and features seen in the spacious three-car garage. While concentrated on one main floor and a lower level, there is no shortage of living and entertaining space inside. The main level includes more than 2,100 square feet, with a roomy 31 by 18-foot living room and kitchen combination off the central foyer that’s perfect for hosting parties or family holidays. The left side of the floor plan includes a 10 by 14-foot dining room, a laundry and a guest bedroom with bath. To the right is the more private spaces, with a relaxing 11 by 10-foot study/office which leads to the master suite featuring a master bath, closet and 13 by 13-foot sleeping area with an attractive peaked ceiling. The walkout lower level offers another 1,500 square feet of living space, with a large family room, three additional family bedrooms and a shared bath.
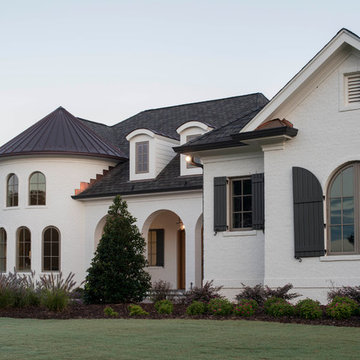
Inspiration for a large eclectic two-storey brick white house exterior in Raleigh with a hip roof and a mixed roof.
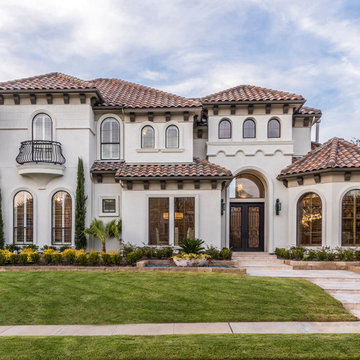
This Starwood home, located in Frisco, TX, was originally designed in the Mediterranean-Tuscan style, typical of the late 90’s and early 2k period. Over the past few years, the home’s interior had been fully renovated to reflect a more clean-transitional look. Aquaterra’s goal for this landscape, pool and outdoor living renovation project was to harmonize the exterior with the interior by creating that same timeless feel. Defining new gathering spots, enhancing flow and maximizing space, with a balance of form and function, was our top priority.
Wade Griffith Photography
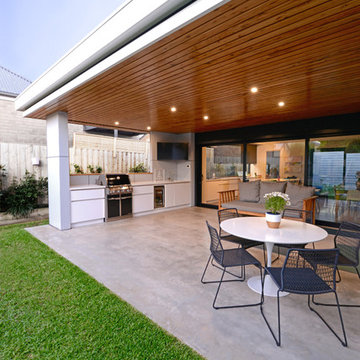
www.pauldistefanodesign.com
This is an example of a large contemporary one-storey grey house exterior in Geelong with concrete fiberboard siding, a hip roof and a metal roof.
This is an example of a large contemporary one-storey grey house exterior in Geelong with concrete fiberboard siding, a hip roof and a metal roof.
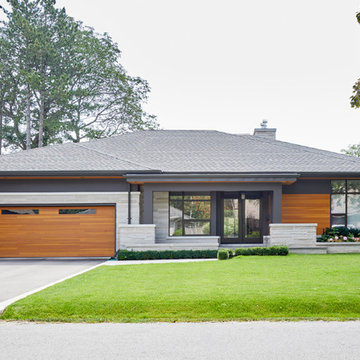
Photo Credit: Jason Hartog Photography
Inspiration for a mid-sized contemporary one-storey multi-coloured house exterior in Toronto with mixed siding, a hip roof and a shingle roof.
Inspiration for a mid-sized contemporary one-storey multi-coloured house exterior in Toronto with mixed siding, a hip roof and a shingle roof.
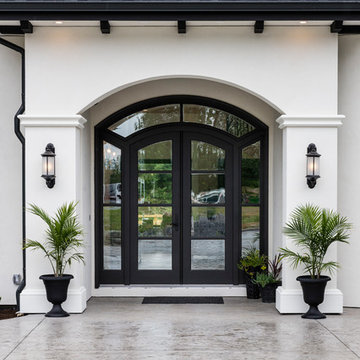
This "Palatial Villa" is an architectural statement, amidst a sprawling country setting. An elegant, modern revival of the Spanish Tudor style, the high-contrast white stucco and black details pop against the natural backdrop.
Round and segmental arches lend an air of European antiquity, and fenestrations are placed providently, to capture picturesque views for the occupants. Massive glass sliding doors and modern high-performance, low-e windows, bathe the interior with natural light and at the same time increase efficiency, with the highest-rated air-leakage and water-penetration resistance.
Inside, the lofty ceilings, rustic beam detailing, and wide-open floor-plan inspire a vast feel. Patterned repetition of dark wood and iron elements unify the interior design, creating a dynamic contrast with the white, plaster faux-finish walls.
A high-efficiency furnace, heat pump, heated floors, and Control 4 automated environmental controls ensure occupant comfort and safety. The kitchen, wine cellar, and adjoining great room flow naturally into an outdoor entertainment area. A private gym and his-and-hers offices round out a long list of luxury amenities.
With thoughtful design and the highest quality craftsmanship in every detail, Palatial Villa stands out as a gleaming jewel, set amongst charming countryside environs.
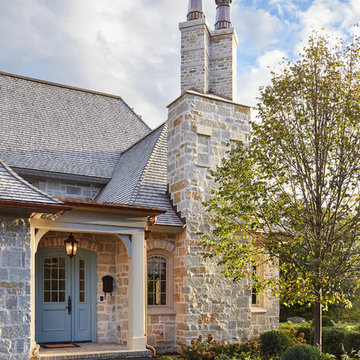
Builder: John Kraemer & Sons | Architecture: Charlie & Co. Design | Interior Design: Martha O'Hara Interiors | Landscaping: TOPO | Photography: Gaffer Photography
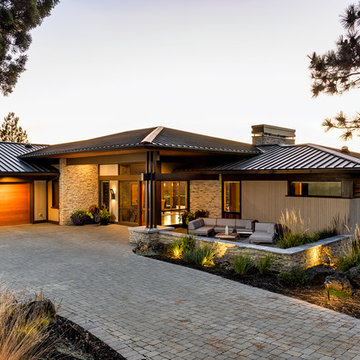
Design ideas for a mid-sized contemporary one-storey beige house exterior in Other with mixed siding, a hip roof and a metal roof.
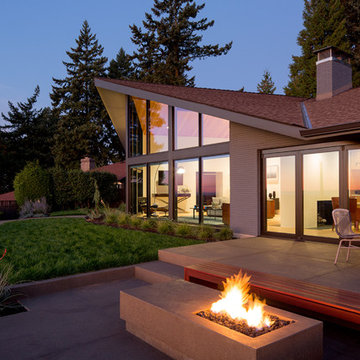
New concrete firepit and sunken patio off the dining room.
Photo: Jeremy Bittermann
Inspiration for a mid-sized midcentury one-storey brick grey house exterior in Portland with a shingle roof and a hip roof.
Inspiration for a mid-sized midcentury one-storey brick grey house exterior in Portland with a shingle roof and a hip roof.
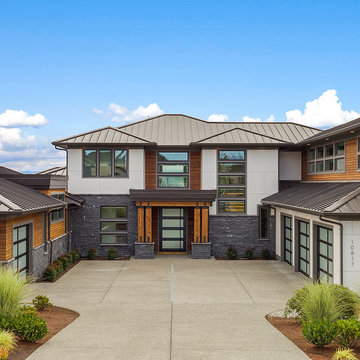
Inspiration for a large contemporary two-storey grey house exterior in Seattle with mixed siding, a hip roof and a metal roof.
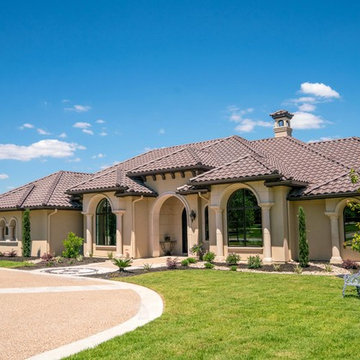
Design ideas for a large mediterranean two-storey beige house exterior in Austin with a hip roof, a tile roof and mixed siding.
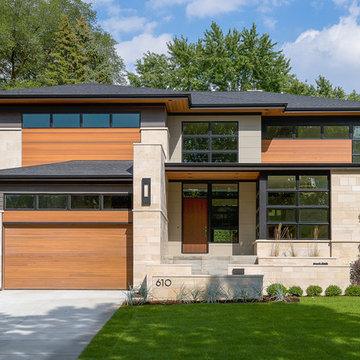
This is an example of a contemporary two-storey beige house exterior in Chicago with mixed siding, a hip roof and a shingle roof.
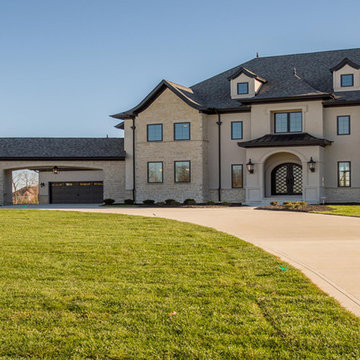
Photo of an expansive mediterranean two-storey stucco beige house exterior in Columbus with a hip roof and a shingle roof.
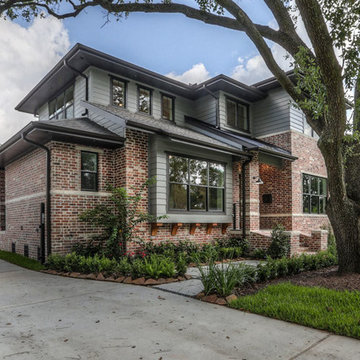
first priority was saving tree at front. taking advantage of the tree was important inside and out.
Design ideas for a large midcentury two-storey brick grey house exterior in Houston with a hip roof and a shingle roof.
Design ideas for a large midcentury two-storey brick grey house exterior in Houston with a hip roof and a shingle roof.
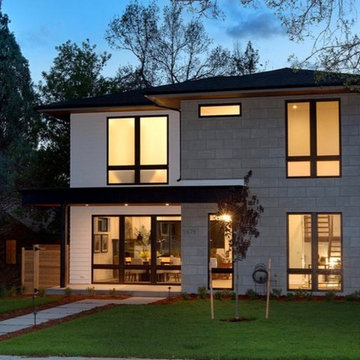
Exterior designs that integrate vibrant textiles, creative fireplace design, and black window trim- everything one needs for modern outdoor spaces.
Designed by Denver, Colorado’s MARGARITA BRAVO who also serves Cherry Hills Village, Englewood, Greenwood Village, and Bow Mar.
For more about MARGARITA BRAVO, click here: https://www.margaritabravo.com/
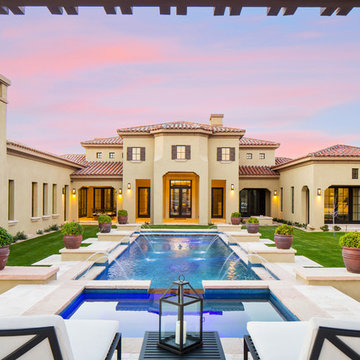
Silverleaf Custom Home in North Scottsdale
Photo Credit: Ryan Garvin
Photo of a large mediterranean two-storey stucco beige house exterior in Phoenix with a hip roof and a tile roof.
Photo of a large mediterranean two-storey stucco beige house exterior in Phoenix with a hip roof and a tile roof.
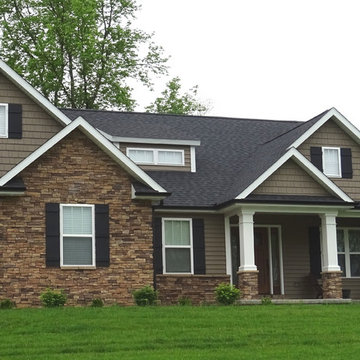
This is an example of a mid-sized arts and crafts two-storey brown house exterior in St Louis with stone veneer, a hip roof and a shingle roof.
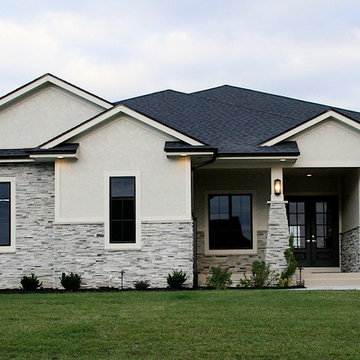
This is an example of a mid-sized transitional two-storey grey exterior in Other with mixed siding and a hip roof.
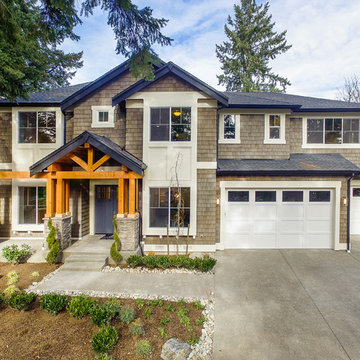
Exterior front facing shot of the Acropolis, a harmonious blend of mixed materials including wood and stone, and featuring multi garage doors.
Design ideas for a large arts and crafts two-storey grey exterior in Seattle with wood siding and a hip roof.
Design ideas for a large arts and crafts two-storey grey exterior in Seattle with wood siding and a hip roof.
Exterior Design Ideas with a Hip Roof
5