Exterior Design Ideas with a Hip Roof
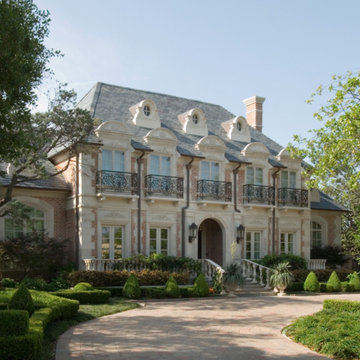
French style house in Highland Park with slate roof, hand-carved stone, and French wrought iron balconies.
Large traditional two-storey brick white exterior in Dallas with a hip roof.
Large traditional two-storey brick white exterior in Dallas with a hip roof.
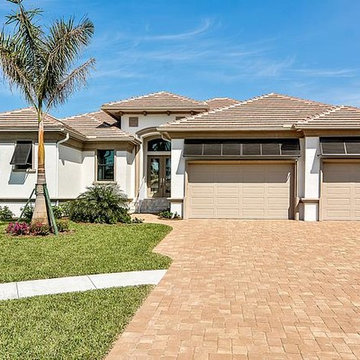
Design ideas for a mid-sized beach style one-storey stucco beige exterior in Miami with a hip roof.
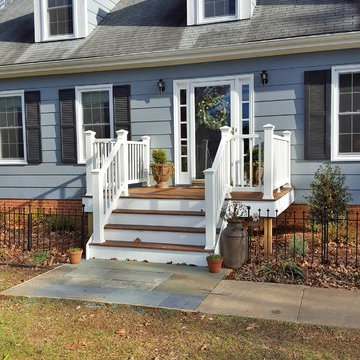
Inspiration for a small traditional two-storey blue house exterior in Other with vinyl siding, a hip roof and a shingle roof.
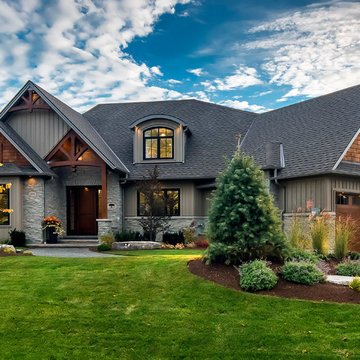
This beautiful family home is located in Brighton, Ontario.
Photo by © Daniel Vaughan (vaughangroup.ca)
Inspiration for a large arts and crafts two-storey grey exterior in Toronto with mixed siding and a hip roof.
Inspiration for a large arts and crafts two-storey grey exterior in Toronto with mixed siding and a hip roof.
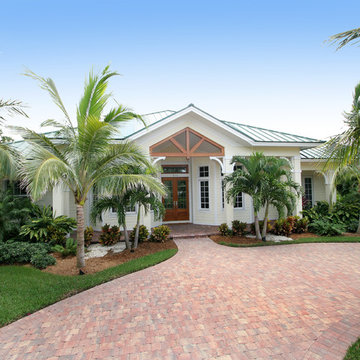
Design ideas for a mid-sized beach style one-storey stucco white house exterior in Miami with a hip roof and a metal roof.
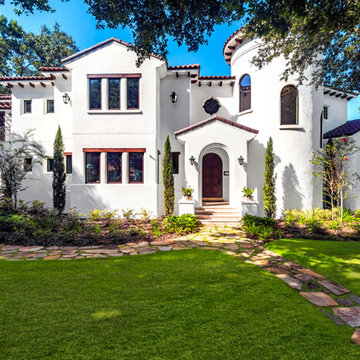
Parkland Estates New Mediterranean
RIMO PHOTO LLC - Rich Montalbano
Design ideas for a large mediterranean two-storey stucco white house exterior in Tampa with a hip roof, a tile roof and a red roof.
Design ideas for a large mediterranean two-storey stucco white house exterior in Tampa with a hip roof, a tile roof and a red roof.
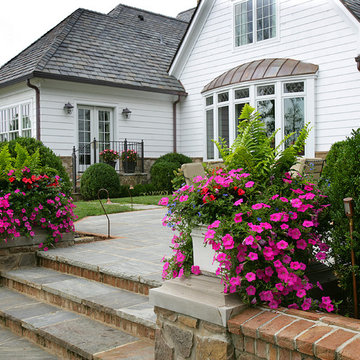
Design ideas for a large traditional two-storey beige house exterior in Other with mixed siding, a hip roof and a shingle roof.
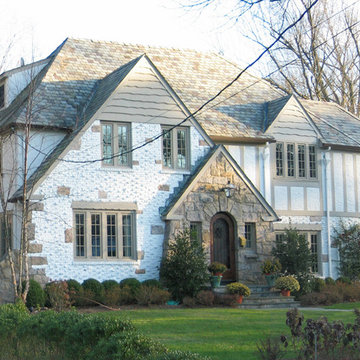
Photo of a large traditional three-storey white house exterior in New York with a hip roof, mixed siding and a shingle roof.
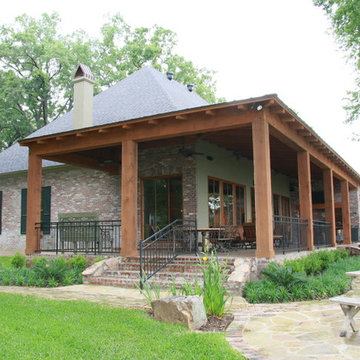
Large country one-storey stucco grey exterior in New Orleans with a hip roof.
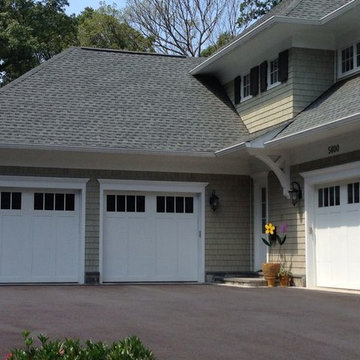
Crisway Garage Doors provides premium overhead garage doors, service, and automatic gates for clients throughout the Washginton DC metro area. With a central location in Bethesda, MD we have the ability to provide prompt garage door sales and service for clients in Maryland, DC, and Northern Virginia. Whether you are a homeowner, builder, realtor, architect, or developer, we can supply and install the perfect overhead garage door to complete your project.
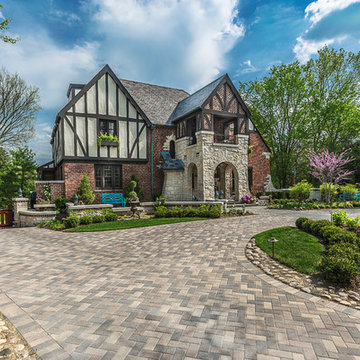
Large transitional two-storey brick multi-coloured house exterior in Chicago with a hip roof and a shingle roof.
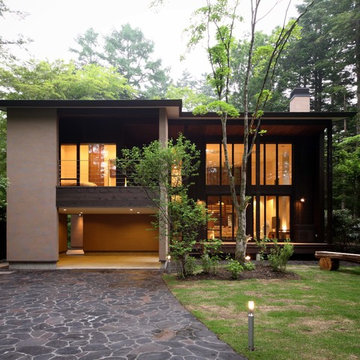
軽井沢 鹿島の森の家|菊池ひろ建築設計室
撮影 辻岡利之
Photo of a large modern two-storey brown house exterior in Other with wood siding, a hip roof and a metal roof.
Photo of a large modern two-storey brown house exterior in Other with wood siding, a hip roof and a metal roof.
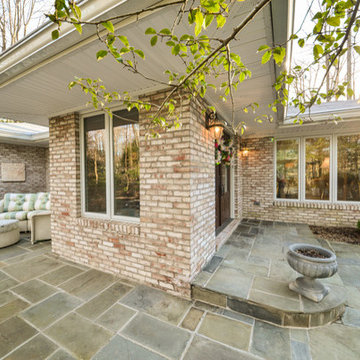
Photographs provided by Ashley Sullivan, Exposurely
Large midcentury one-storey brick grey house exterior in DC Metro with a hip roof, a shingle roof and a grey roof.
Large midcentury one-storey brick grey house exterior in DC Metro with a hip roof, a shingle roof and a grey roof.
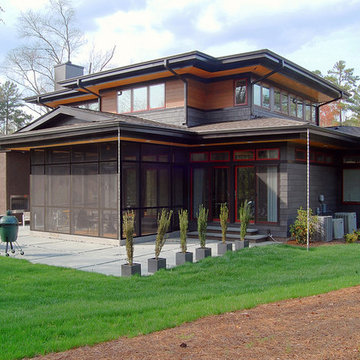
Photo of a large arts and crafts two-storey multi-coloured house exterior in Raleigh with wood siding, a hip roof and a shingle roof.
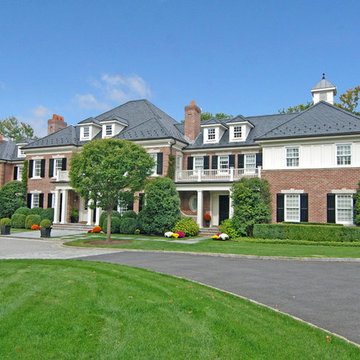
Brad DeMotte
Large traditional two-storey brick red house exterior in Other with a hip roof.
Large traditional two-storey brick red house exterior in Other with a hip roof.
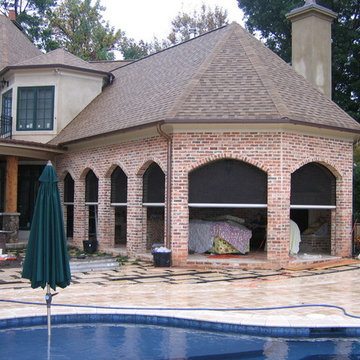
Design ideas for a large traditional two-storey brick beige house exterior in Other with a hip roof and a shingle roof.
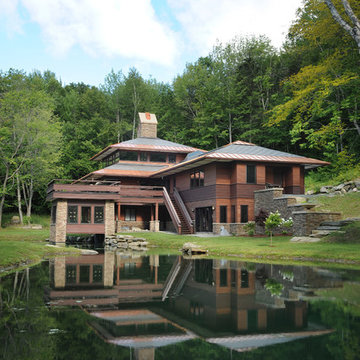
©2012 stockstudiophotography.com
Built by Moore Construction, Inc.
Photo of a large arts and crafts three-storey brown exterior in Burlington with wood siding and a hip roof.
Photo of a large arts and crafts three-storey brown exterior in Burlington with wood siding and a hip roof.
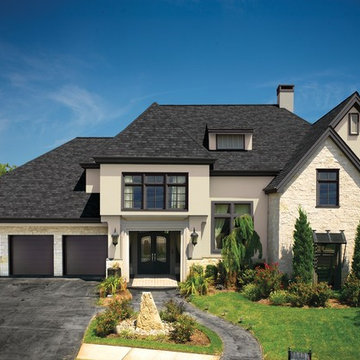
This is a sleek and elegant GAF Camelot II Charcoal Shingle Roof.
Large transitional two-storey stucco white house exterior in Atlanta with a hip roof and a shingle roof.
Large transitional two-storey stucco white house exterior in Atlanta with a hip roof and a shingle roof.
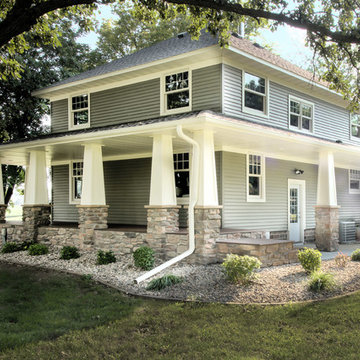
Julie Sahr Photography - Bricelyn, MN
Mid-sized arts and crafts three-storey green house exterior in Other with vinyl siding and a hip roof.
Mid-sized arts and crafts three-storey green house exterior in Other with vinyl siding and a hip roof.
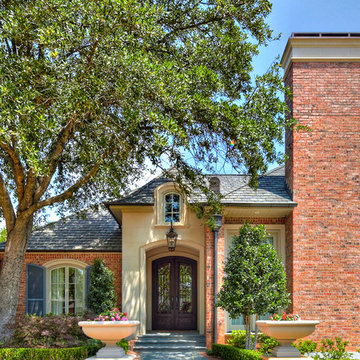
French country inspired renovation. Photo by Sam Smead Photography
Inspiration for a mid-sized traditional one-storey brick red house exterior in Austin with a hip roof and a shingle roof.
Inspiration for a mid-sized traditional one-storey brick red house exterior in Austin with a hip roof and a shingle roof.
Exterior Design Ideas with a Hip Roof
8