California Bungalow Exterior Design Ideas with a Hip Roof
Refine by:
Budget
Sort by:Popular Today
1 - 14 of 14 photos
Item 1 of 3
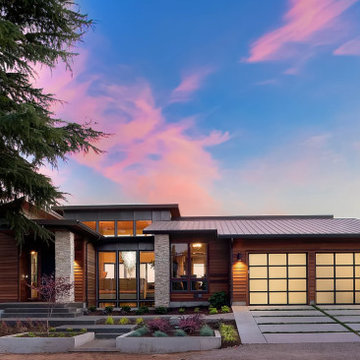
Large contemporary one-storey brown house exterior in Los Angeles with wood siding, a hip roof, a metal roof, a grey roof and clapboard siding.
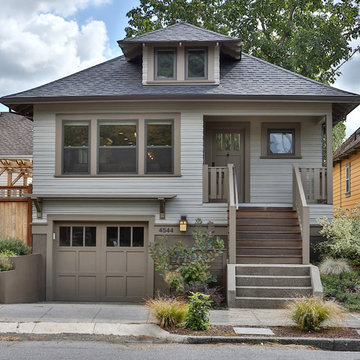
Photo of an arts and crafts two-storey grey house exterior in Portland with a hip roof and a shingle roof.
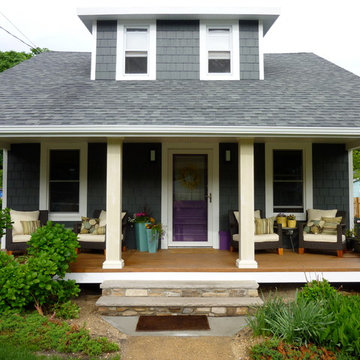
Renovated bungalow to fresh modern house. New cedar shakes painted a dark gray which sets off the white painted trim. New front porch columns, decking with new windows and new rear family room addition.
Photo credit: Tracey Kurtz
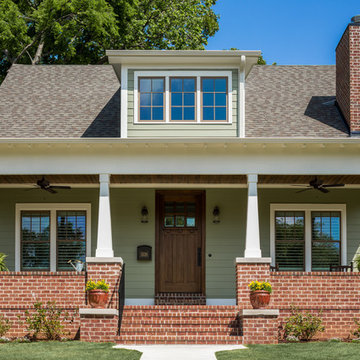
Tommy Daspit Photography
Arts and crafts two-storey green exterior in Birmingham with a shingle roof, wood siding and a hip roof.
Arts and crafts two-storey green exterior in Birmingham with a shingle roof, wood siding and a hip roof.
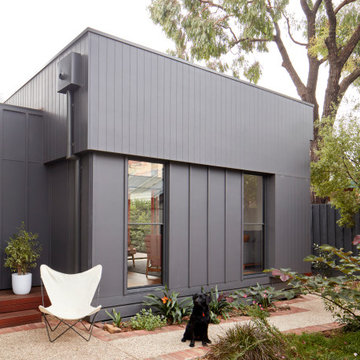
Three different types of exterior cladding - to a rear addition
Mid-sized contemporary one-storey green house exterior in Melbourne with concrete fiberboard siding, a hip roof, a metal roof and board and batten siding.
Mid-sized contemporary one-storey green house exterior in Melbourne with concrete fiberboard siding, a hip roof, a metal roof and board and batten siding.
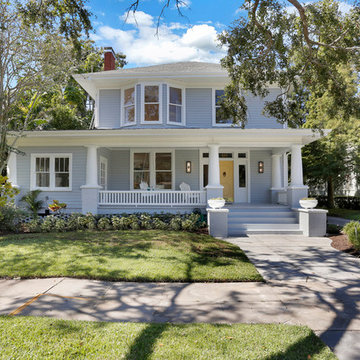
Front view of Exterior painted in Historic Color Palette with SW Colonial Revival Gray on the body, SW Pure White on the trim, and SW Colonial Yellow on the front door. The landscaping was also refreshed with a low profile tiered, design.
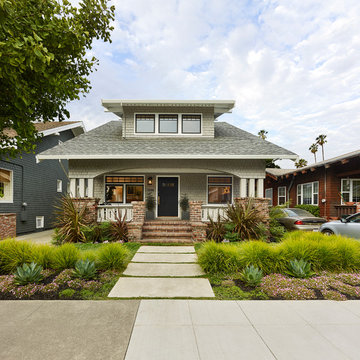
Photo of an arts and crafts two-storey grey house exterior in San Francisco with a hip roof and a shingle roof.
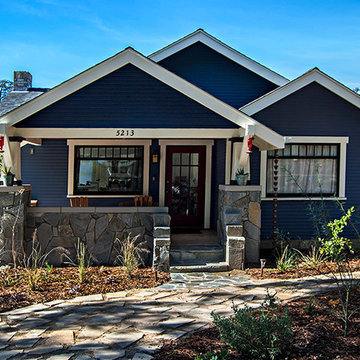
Renewed 1928 California Bungalow Exterior.
Contemporary deep blue color palette with white trim and gray/brown insets. Porch ceiling beautifully restored.
New flagstone entry steps and facing.
Low water landscape designed by Kim Kelly, Woodward Gardens.
Photographer: Robert Rosenblum
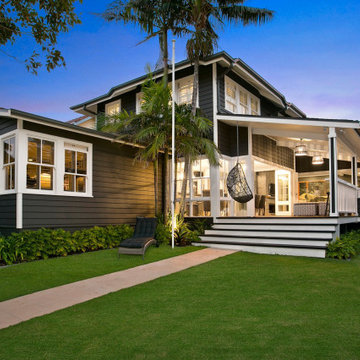
Photo of a large beach style two-storey concrete grey house exterior in Sydney with a hip roof, a shingle roof, a black roof and clapboard siding.
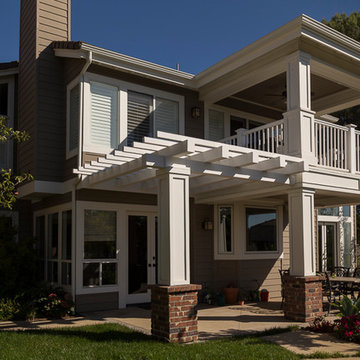
Large transitional two-storey brown house exterior in Orange County with wood siding, a hip roof, a shingle roof, a brown roof and clapboard siding.
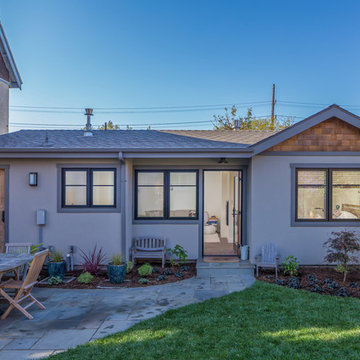
Front exterior of the backyard cottage.
Inspiration for a small traditional one-storey stucco beige exterior in San Francisco with a hip roof.
Inspiration for a small traditional one-storey stucco beige exterior in San Francisco with a hip roof.
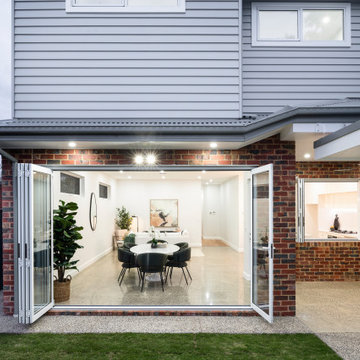
Design ideas for a mid-sized traditional grey house exterior in Melbourne with wood siding, a hip roof, a metal roof and a grey roof.
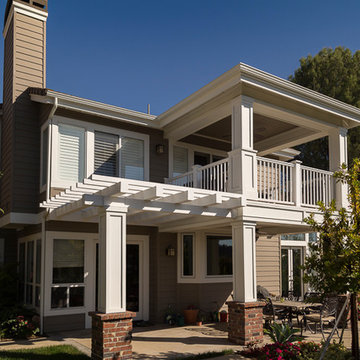
Photo of a large transitional two-storey brown house exterior in Orange County with vinyl siding, a hip roof, a tile roof, a brown roof and clapboard siding.
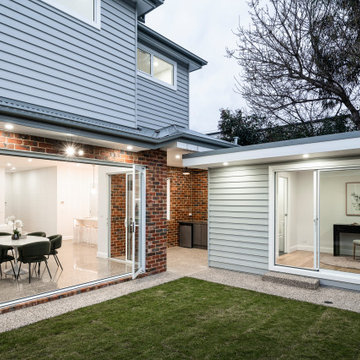
Inspiration for a mid-sized traditional grey house exterior in Melbourne with wood siding, a hip roof, a metal roof and a grey roof.
California Bungalow Exterior Design Ideas with a Hip Roof
1