Exterior Design Ideas with a Hip Roof
Refine by:
Budget
Sort by:Popular Today
1 - 20 of 37 photos
Item 1 of 3
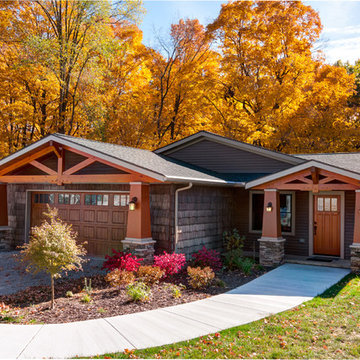
CJ South
This is an example of an arts and crafts one-storey brown exterior in DC Metro with mixed siding and a hip roof.
This is an example of an arts and crafts one-storey brown exterior in DC Metro with mixed siding and a hip roof.
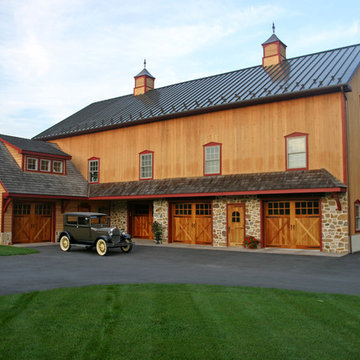
Photo of a mid-sized country two-storey brown house exterior in Other with wood siding, a hip roof and a metal roof.
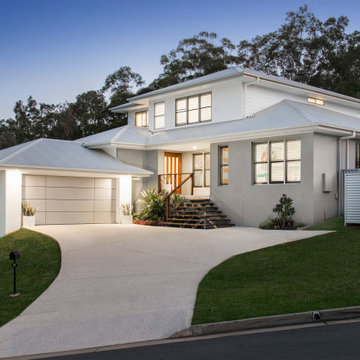
Inspiration for a contemporary two-storey white exterior in Gold Coast - Tweed with a hip roof and a metal roof.
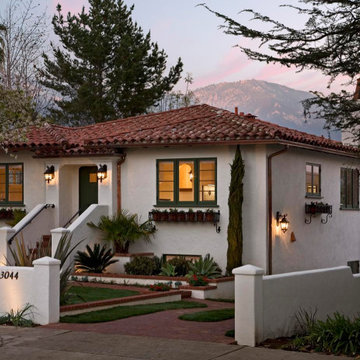
Photo of a mid-sized mediterranean two-storey stucco white house exterior in Santa Barbara with a hip roof, a tile roof and a red roof.
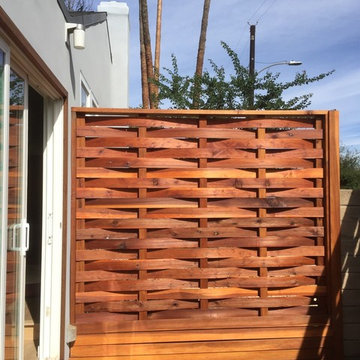
mKieley
This is an example of a mid-sized modern one-storey stucco grey exterior in Los Angeles with a hip roof.
This is an example of a mid-sized modern one-storey stucco grey exterior in Los Angeles with a hip roof.
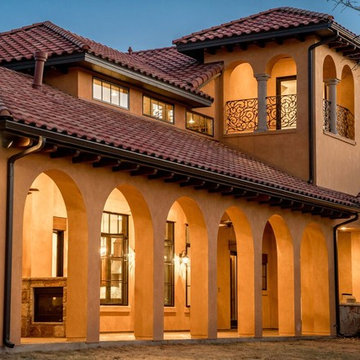
Large mediterranean two-storey adobe beige house exterior in Austin with a hip roof and a tile roof.
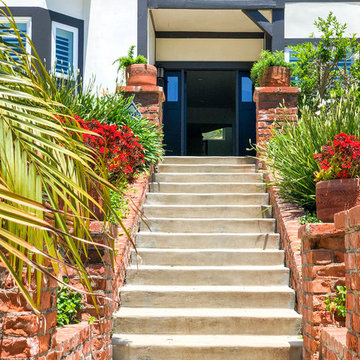
Malibu, CA / Whole Home Remodel / Exterior Remodel
For the complete exterior remodel of the home, we installed all new windows around the entire home, a complete roof replacement, the re-stuccoing of the entire exterior, replacement of the trim and fascia and a fresh exterior paint to finish.
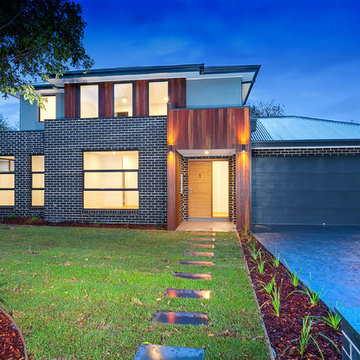
Streetfront facade of this 3 unit development
Inspiration for a mid-sized contemporary two-storey black townhouse exterior in Melbourne with mixed siding, a hip roof, a metal roof and a black roof.
Inspiration for a mid-sized contemporary two-storey black townhouse exterior in Melbourne with mixed siding, a hip roof, a metal roof and a black roof.
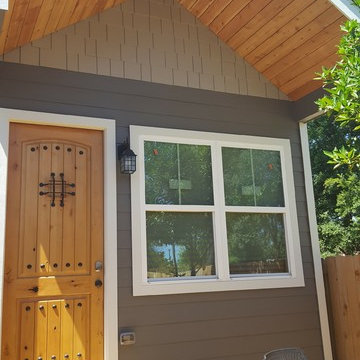
Exterior of Tiny house, a lot of character
Photo of a small arts and crafts split-level grey exterior in Houston with mixed siding and a hip roof.
Photo of a small arts and crafts split-level grey exterior in Houston with mixed siding and a hip roof.
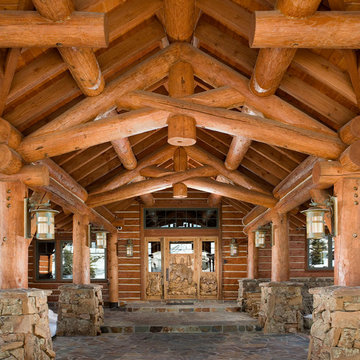
Exterior of log and stone vacation home in Yellowstone Club, Montana. Full log porte couchere with hand carved wood entry door.
Inspiration for a large country three-storey exterior in Denver with wood siding and a hip roof.
Inspiration for a large country three-storey exterior in Denver with wood siding and a hip roof.
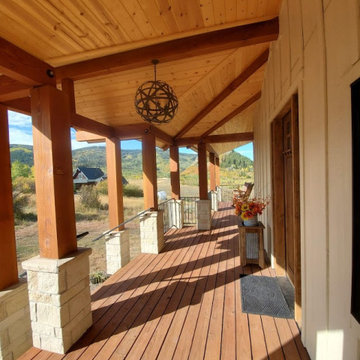
Photo of a large country two-storey white house exterior in Denver with wood siding, a hip roof and a mixed roof.
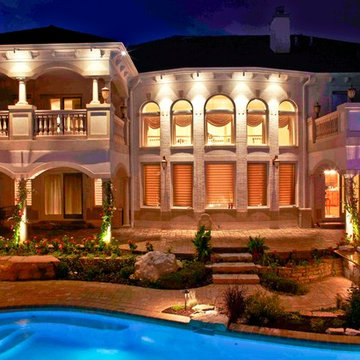
By placing most of the lighting from the soffit shining down the client was able to enjoy their home's beautiful second story features from the comfort of their pool, patio or outdoor bar
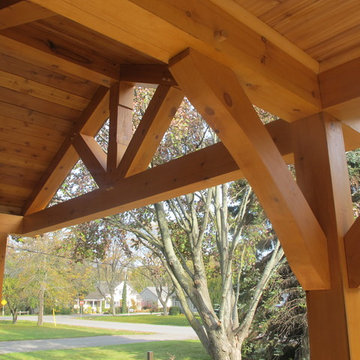
Traditional timber frame front porch in Niagara-on-the-Lake Ontario.
Mid-sized transitional one-storey brick red exterior in Toronto with a hip roof.
Mid-sized transitional one-storey brick red exterior in Toronto with a hip roof.
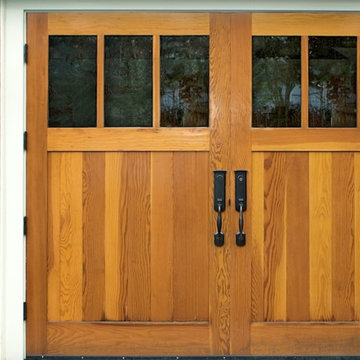
Working with the client to choose a color that complements the wood accents and environment around, this Seattle Bungalow is full of character executed precisely.
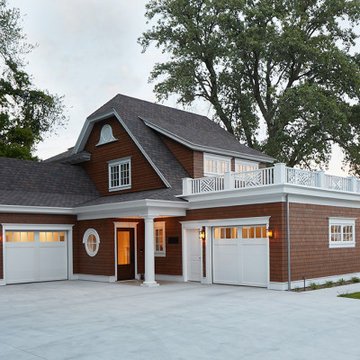
This is an example of a mid-sized transitional two-storey brown house exterior in Grand Rapids with wood siding, a shingle roof, a hip roof, a brown roof and shingle siding.
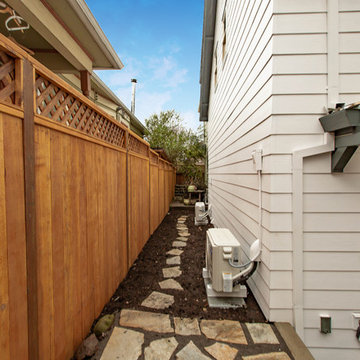
503 Real Estate Photography
Small transitional two-storey white townhouse exterior in Portland with concrete fiberboard siding, a hip roof and a shingle roof.
Small transitional two-storey white townhouse exterior in Portland with concrete fiberboard siding, a hip roof and a shingle roof.
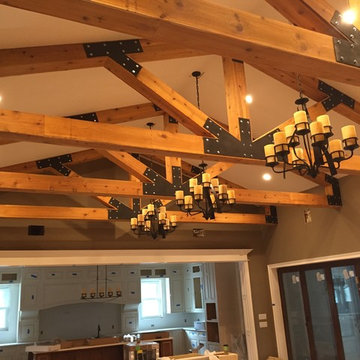
Inspiration for a large country one-storey exterior in New York with mixed siding, a hip roof and a tile roof.
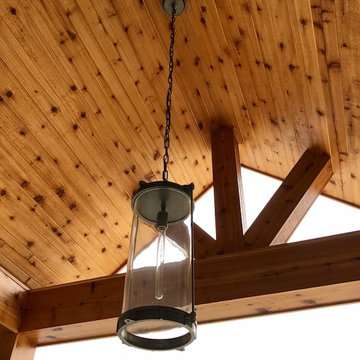
Photo of a large traditional two-storey grey house exterior in Milwaukee with wood siding, a hip roof and a shingle roof.
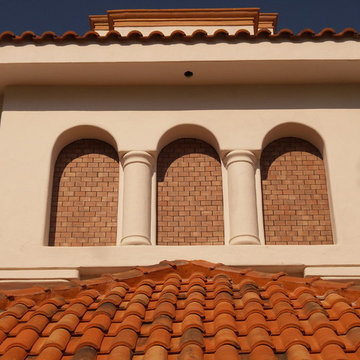
Inspiration for a large mediterranean three-storey white exterior in Mexico City with mixed siding and a hip roof.
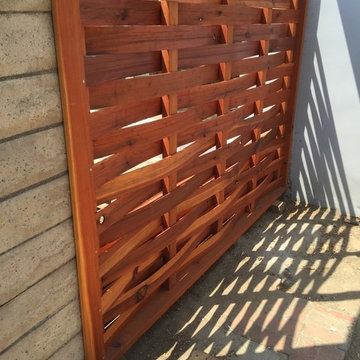
mKieley
This is an example of a mid-sized modern one-storey stucco grey exterior in Los Angeles with a hip roof.
This is an example of a mid-sized modern one-storey stucco grey exterior in Los Angeles with a hip roof.
Exterior Design Ideas with a Hip Roof
1