Exterior Design Ideas with a Hip Roof
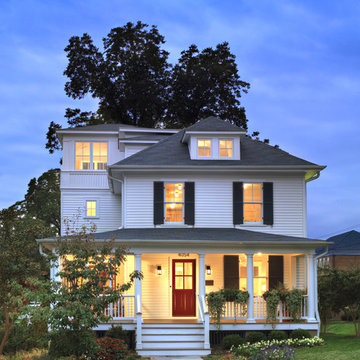
While cleaning out the attic of this recently purchased Arlington farmhouse, an amazing view was discovered: the Washington Monument was visible on the horizon.
The architect and owner agreed that this was a serendipitous opportunity. A badly needed renovation and addition of this residence was organized around a grand gesture reinforcing this view shed. A glassy “look out room” caps a new tower element added to the left side of the house and reveals distant views east over the Rosslyn business district and beyond to the National Mall.
A two-story addition, containing a new kitchen and master suite, was placed in the rear yard, where a crumbling former porch and oddly shaped closet addition was removed. The new work defers to the original structure, stepping back to maintain a reading of the historic house. The dwelling was completely restored and repaired, maintaining existing room proportions as much as possible, while opening up views and adding larger windows. A small mudroom appendage engages the landscape and helps to create an outdoor room at the rear of the property. It also provides a secondary entrance to the house from the detached garage. Internally, there is a seamless transition between old and new.
Photos: Hoachlander Davis Photography
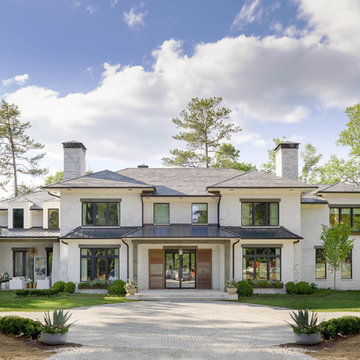
Design ideas for an expansive transitional three-storey brick white house exterior in Atlanta with a hip roof and a mixed roof.
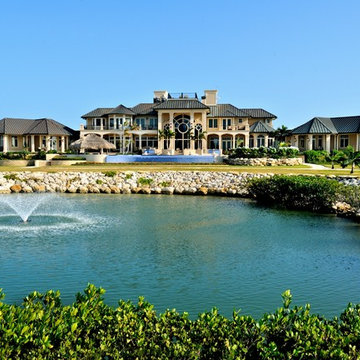
Another special characteristic is two naturally occurring saltwater ponds that are home to grouper, snapper and even a nurse shark.
Expansive mediterranean two-storey beige house exterior in Miami with mixed siding, a hip roof and a metal roof.
Expansive mediterranean two-storey beige house exterior in Miami with mixed siding, a hip roof and a metal roof.

This mid-century ranch-style home in Pasadena, CA underwent a complete interior remodel and exterior face-lift-- including this vibrant cyan entry door with reeded glass panels and teak post wrap.
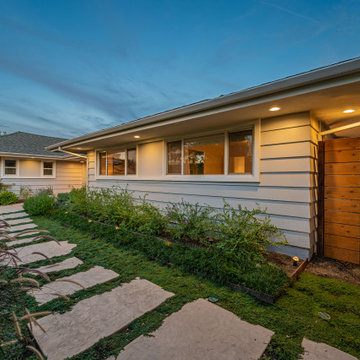
Design ideas for a large transitional one-storey stucco white house exterior in Los Angeles with a hip roof, a shingle roof and a grey roof.
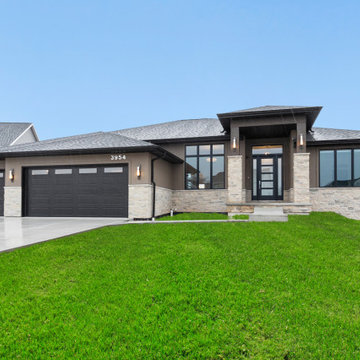
Inspiration for a mid-sized traditional one-storey stucco brown house exterior in Other with a hip roof and a shingle roof.
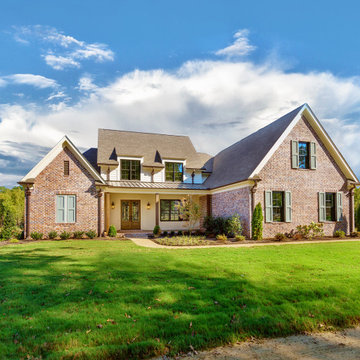
Charming home featuring Tavern Hall brick with Federal White mortar.
This is an example of a large country two-storey brick red house exterior in Other with a shingle roof and a hip roof.
This is an example of a large country two-storey brick red house exterior in Other with a shingle roof and a hip roof.
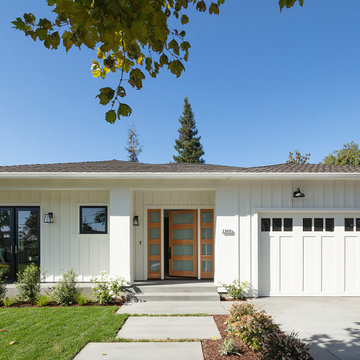
New construction of a 3,100 square foot single-story home in a modern farmhouse style designed by Arch Studio, Inc. licensed architects and interior designers. Built by Brooke Shaw Builders located in the charming Willow Glen neighborhood of San Jose, CA.
Architecture & Interior Design by Arch Studio, Inc.
Photography by Eric Rorer
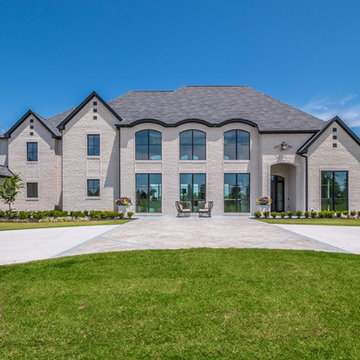
• ALL MASONRY HOME
• MERIDIAN HILLSTONE
• CUSTOM COLOR STUCCO BY MPS STUCCO
• JAMES HARDIE FASCIA AND SOFFIT SUPPLIED BY ABC SUPPLY AND PAINTED BY M AND
L PAINTING
• BLACK ALUMINUM GUTTERING BY TKS SPECIALTIES
• INSULATED METAL GARAGE DOORS PROVIDED BY A-Z OVERHEAD DOORS
• GAF SLATELINE LIMITED LIFETIME ARCHITECTURAL SHINGLES BY TKS SPECIALTIES
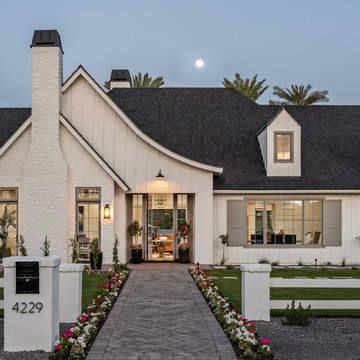
Design ideas for a country one-storey white house exterior in Phoenix with a hip roof and a shingle roof.
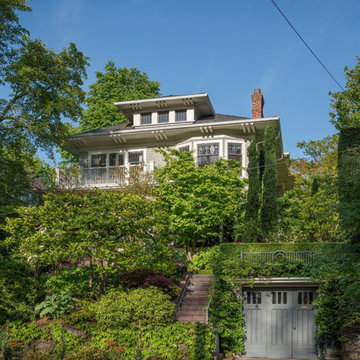
Mid-sized traditional one-storey grey house exterior in Seattle with wood siding, a hip roof and a shingle roof.
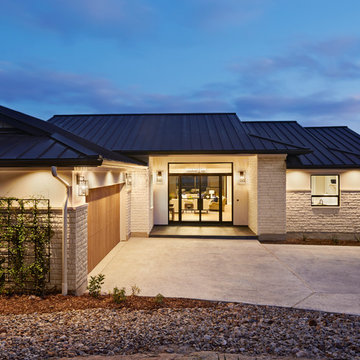
Craig Washburn
Design ideas for a large country two-storey white house exterior in Austin with stone veneer, a hip roof and a metal roof.
Design ideas for a large country two-storey white house exterior in Austin with stone veneer, a hip roof and a metal roof.
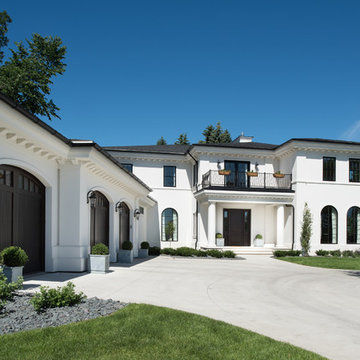
Scott Amundson Photography
Traditional two-storey white house exterior in Other with stone veneer, a hip roof and a shingle roof.
Traditional two-storey white house exterior in Other with stone veneer, a hip roof and a shingle roof.
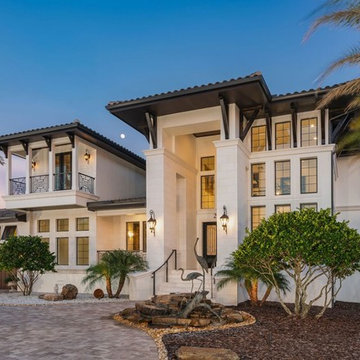
Rich Montalbano
This is an example of a small mediterranean two-storey stucco white house exterior in Tampa with a hip roof and a metal roof.
This is an example of a small mediterranean two-storey stucco white house exterior in Tampa with a hip roof and a metal roof.
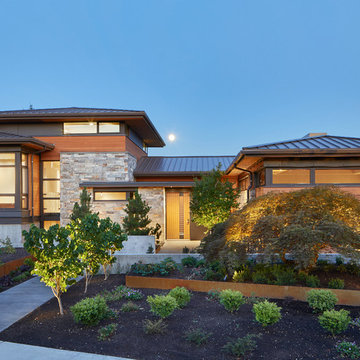
Contemporary split-level brown house exterior in Seattle with mixed siding, a hip roof and a metal roof.
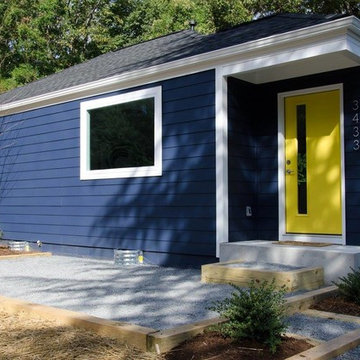
Photo of a small midcentury one-storey blue house exterior in Charlotte with wood siding, a hip roof and a shingle roof.
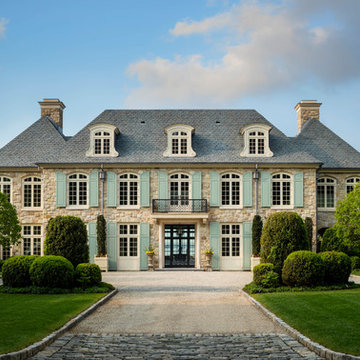
Mark P. Finlay Architects, AIA
Warren Jagger Photography
Design ideas for a two-storey beige house exterior in New York with stone veneer, a hip roof and a tile roof.
Design ideas for a two-storey beige house exterior in New York with stone veneer, a hip roof and a tile roof.
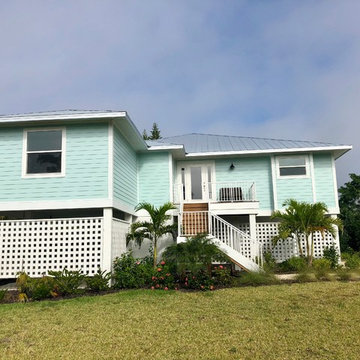
Mid-sized beach style one-storey blue house exterior in Miami with concrete fiberboard siding, a hip roof, a metal roof and a grey roof.
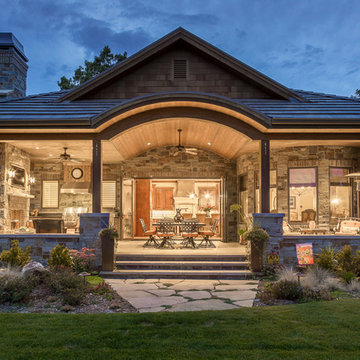
Photo of a large country one-storey multi-coloured house exterior in Denver with stone veneer, a hip roof and a metal roof.
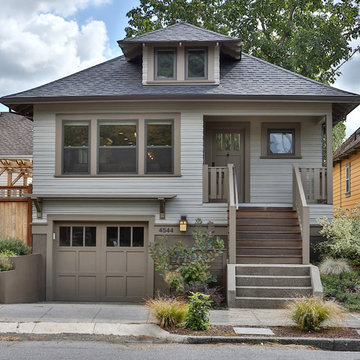
Photo of an arts and crafts two-storey grey house exterior in Portland with a hip roof and a shingle roof.
Exterior Design Ideas with a Hip Roof
1