Exterior Design Ideas with a Hip Roof
Refine by:
Budget
Sort by:Popular Today
1 - 20 of 224 photos
Item 1 of 3

Spanish Mediterranean Styled Custom Home - Oceanside, CA. Exterior, by Axis 3 Architects
www.axis3architects.com
(951) 634-5596
Design ideas for a large mediterranean three-storey stucco white house exterior in San Diego with a hip roof.
Design ideas for a large mediterranean three-storey stucco white house exterior in San Diego with a hip roof.
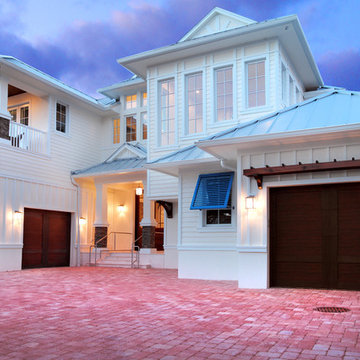
Contemporary Naples home blends coastal style with green features and punches of feminine elegance.
The home is unique in its two-story courtyard style, but encompasses plenty of coastal touches inside and out. Unique features of the home also include its green elements, such as solar panels on the roof to take advantage of the natural power of Florida’s sun, and attention to detail
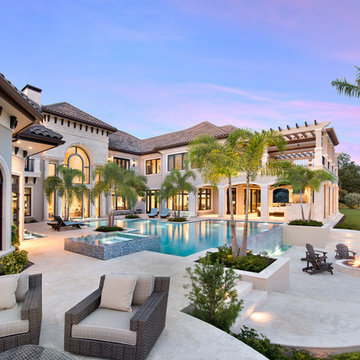
Photo of a mediterranean split-level beige house exterior in Other with a hip roof and a shingle roof.
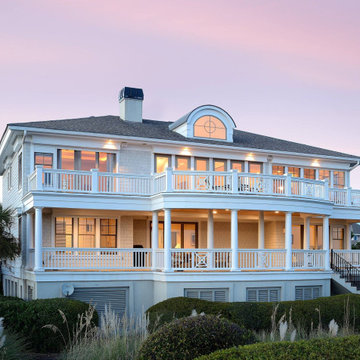
Seaside Custom Homes builds gorgeous residential homes in the Hilton Head Lowcountry area.
Photo of a beach style two-storey grey house exterior in Charleston with a hip roof and a shingle roof.
Photo of a beach style two-storey grey house exterior in Charleston with a hip roof and a shingle roof.
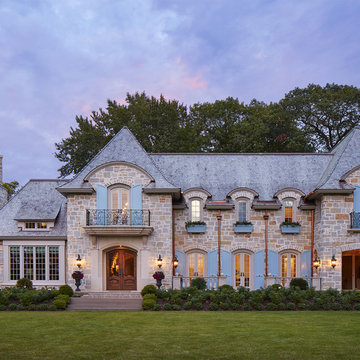
Builder: John Kraemer & Sons | Architecture: Charlie & Co. Design | Interior Design: Martha O'Hara Interiors | Landscaping: TOPO | Photography: Gaffer Photography
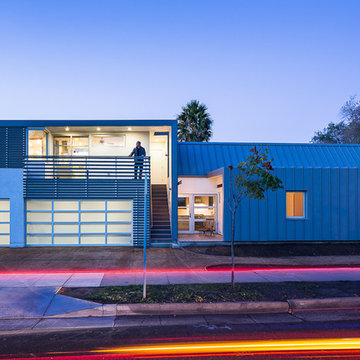
Ciro Coehlo
This is an example of a large modern split-level stucco white house exterior in Santa Barbara with a hip roof.
This is an example of a large modern split-level stucco white house exterior in Santa Barbara with a hip roof.
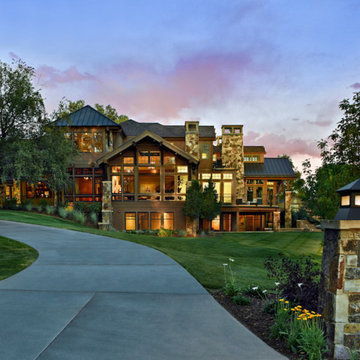
This elegant expression of a modern Colorado style home combines a rustic regional exterior with a refined contemporary interior. The client's private art collection is embraced by a combination of modern steel trusses, stonework and traditional timber beams. Generous expanses of glass allow for view corridors of the mountains to the west, open space wetlands towards the south and the adjacent horse pasture on the east.
Builder: Cadre General Contractors http://www.cadregc.com
Photograph: Ron Ruscio Photography http://ronrusciophotography.com/
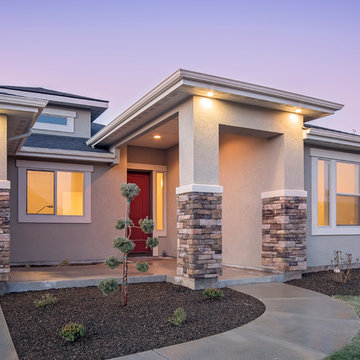
Photo of a mid-sized transitional one-storey stucco grey exterior in Boise with a hip roof.
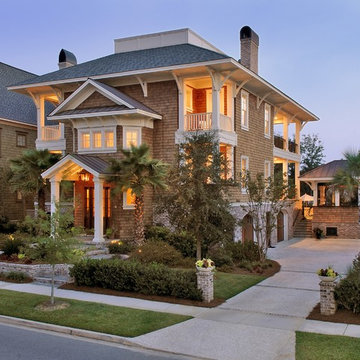
Tripp Smith
Design ideas for a large beach style three-storey brown house exterior in Charleston with wood siding, a hip roof, a mixed roof, a grey roof and shingle siding.
Design ideas for a large beach style three-storey brown house exterior in Charleston with wood siding, a hip roof, a mixed roof, a grey roof and shingle siding.
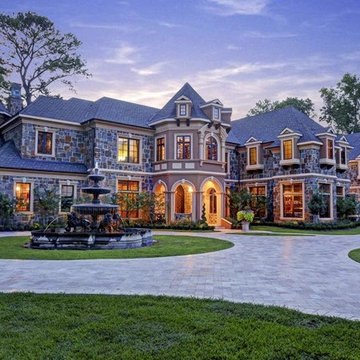
HAR listing 9676247
Stately old-world European-inspired custom estate on 1.10 park-like acres just completed in Hunters Creek. Private & gated 125 foot driveway leads to architectural masterpiece. Master suites on 1st and 2nd floor, game room, home theater, full quarters, 1,000+ bottle climate controlled wine room, elevator, generator ready, pool, spa, hot tub, large covered porches & arbor, outdoor kitchen w/ pizza oven, stone circular driveway, custom carved stone fireplace mantels, planters and fountain.
Call 281-252-6100 for more information about this home.
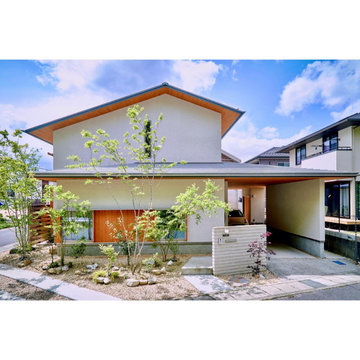
外壁/そとん壁
Inspiration for a white house exterior in Other with a hip roof, a metal roof and a grey roof.
Inspiration for a white house exterior in Other with a hip roof, a metal roof and a grey roof.
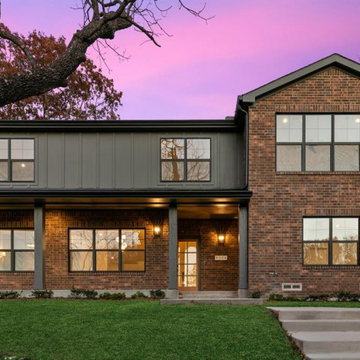
This is an example of a large country two-storey brick multi-coloured house exterior in Dallas with a hip roof, a shingle roof, a grey roof and board and batten siding.
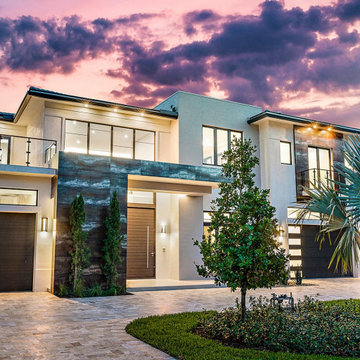
Photo of a large contemporary two-storey stucco white house exterior in Miami with a hip roof, a tile roof and a grey roof.
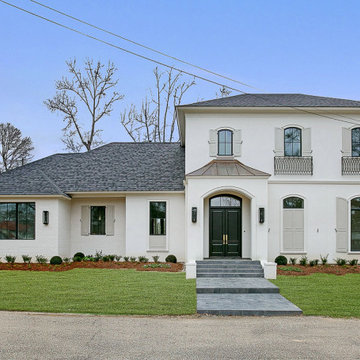
Gorgeous Baton Rouge custom home. Louisiana French Transitional style.
German engineered STO Stucco over Delta Stucco system.
Aluminum and Wood Weathershield Windows
**************************************************
If you are looking for a luxury home builder or remodeler on the Louisiana Northshore; Mandeville, Covington, Folsom, Madisonville or surrounding areas, contact us today.
Website: https://goldenfinehomes.com
Email: info@goldenfinehomes.com
Phone: 985-282-2570
***************************************************
Louisiana custom home builder, Louisiana remodeling, Louisiana remodeling contractor, home builder, remodeling, bathroom remodeling, new home, bathroom renovations, kitchen remodeling, kitchen renovation, custom home builders, home remodeling, house renovation, new home construction, house building, home construction, bathroom remodeler near me, kitchen remodeler near me, kitchen makeovers, new home builders.
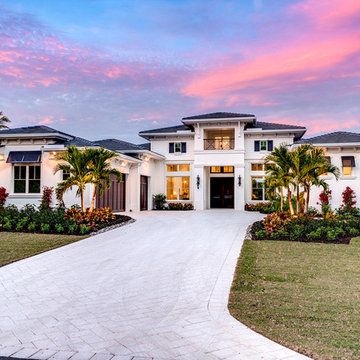
Photography by Context Media/Naples, FL
Large beach style two-storey stucco beige house exterior in Other with a hip roof and a tile roof.
Large beach style two-storey stucco beige house exterior in Other with a hip roof and a tile roof.
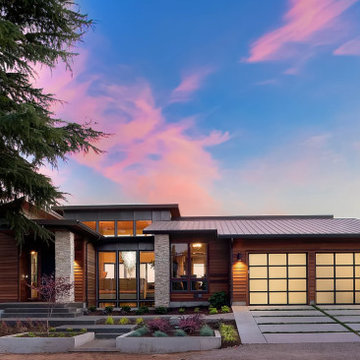
Large contemporary one-storey brown house exterior in Los Angeles with wood siding, a hip roof, a metal roof, a grey roof and clapboard siding.
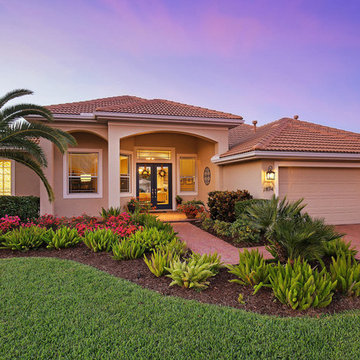
Inspiration for a mid-sized mediterranean one-storey stucco beige house exterior in Tampa with a hip roof and a tile roof.
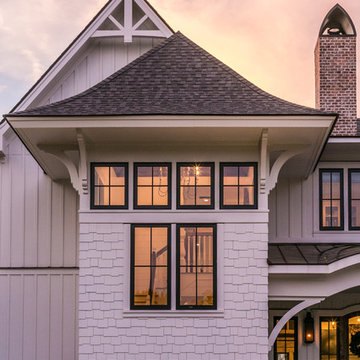
Newport653
Inspiration for a traditional two-storey white exterior in Charleston with a hip roof.
Inspiration for a traditional two-storey white exterior in Charleston with a hip roof.
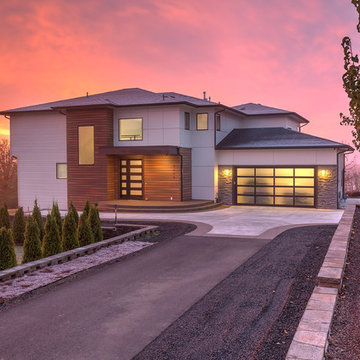
This picture, caught at sunrise, highlights the contrast of materials that is hallmark to the contemporary modern home. Shinta Muljani, who designed her home, had a vision of stone, modern, and wood siding working in harmony together.
The siding is James Hardie panels with Tamlyn recessed channel spacers. The entry door is stained, clear vertical grain fir. Instead of wood, we recommended horizontally applied Fiberon Composite siding. This material offers the warm tones of wood while virtually eliminating the high maintenance of wood. The windows are Marvin All-Ultrex, fiberglass.
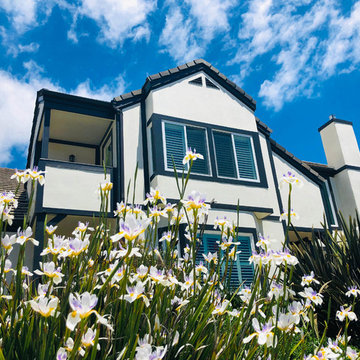
Malibu, CA - Whole Home Remodel - Entire Exterior Remodel
For the exterior of the home, we installed new windows around the entire home, a complete roof replacement, the re-stuccoing of the entire exterior, replacement of the windows, trim and fascia and a fresh exterior paint to finish.
Exterior Design Ideas with a Hip Roof
1