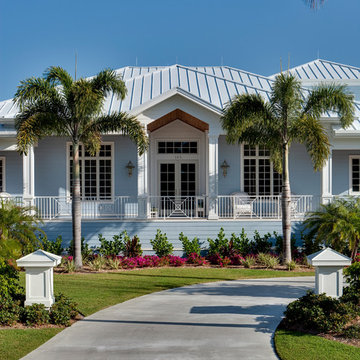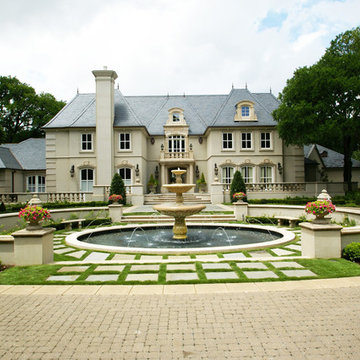Exterior Design Ideas with a Hip Roof
Refine by:
Budget
Sort by:Popular Today
1 - 20 of 149 photos
Item 1 of 5
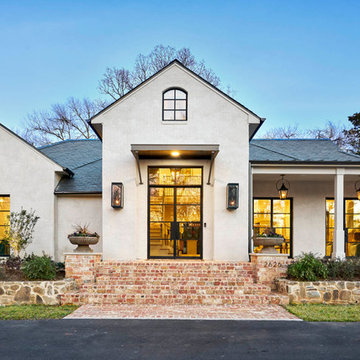
Photo of a mid-sized contemporary one-storey stucco beige house exterior in Dallas with a shingle roof and a hip roof.
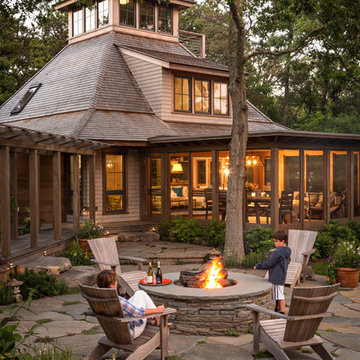
Photo of a country exterior in Boston with wood siding and a hip roof.
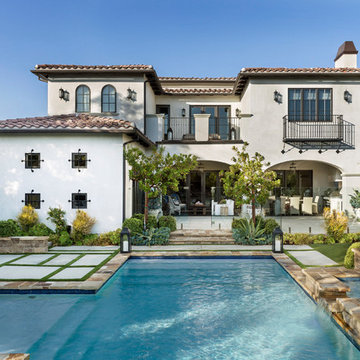
Photo of a mediterranean two-storey stucco white house exterior in Other with a hip roof and a tile roof.
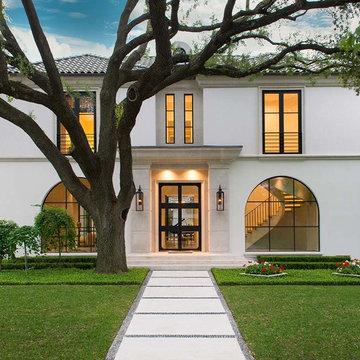
This is an example of a large contemporary two-storey stucco white house exterior in Dallas with a hip roof and a tile roof.
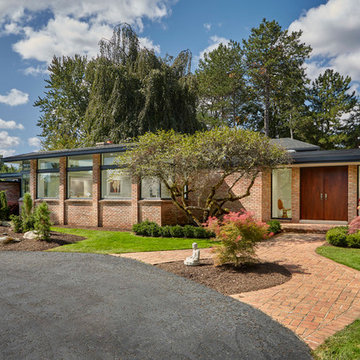
Photo of a mid-sized midcentury one-storey brick beige house exterior in Detroit with a shingle roof and a hip roof.
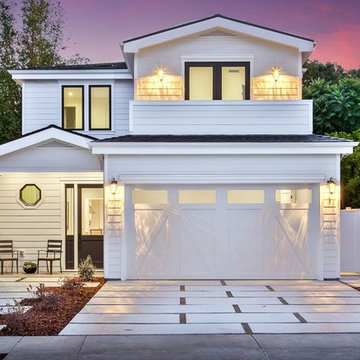
Mid-sized transitional two-storey white house exterior in Orange County with wood siding, a hip roof and a shingle roof.
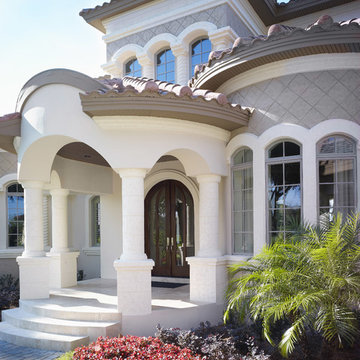
A gorgeous Mediterranean style luxury, custom home built to the specifications of the homeowners. When you work with Luxury Home Builders Tampa, Alvarez Homes, your every design wish will come true. Give us a call at (813) 969-3033 so we can start working on your dream home. Visit http://www.alvarezhomes.com/
Photography by Jorge Alvarez
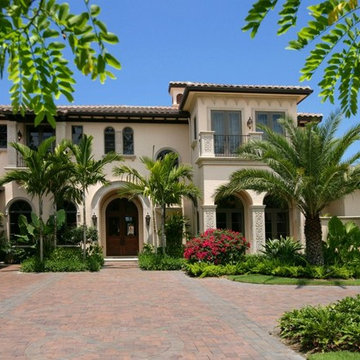
Doug Thompson Photography
Inspiration for a large mediterranean two-storey stucco beige house exterior in Miami with a hip roof and a tile roof.
Inspiration for a large mediterranean two-storey stucco beige house exterior in Miami with a hip roof and a tile roof.
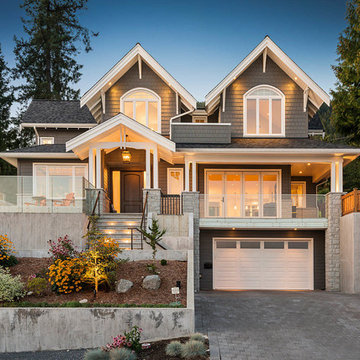
Photo Credit: Brad Hill Imaging
Inspiration for a large traditional two-storey grey house exterior in Vancouver with wood siding, a hip roof and a shingle roof.
Inspiration for a large traditional two-storey grey house exterior in Vancouver with wood siding, a hip roof and a shingle roof.
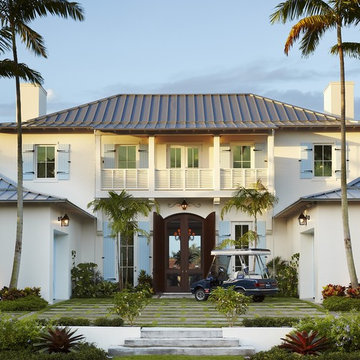
Affiniti Architects
Brantley Photography
Photo of a large tropical two-storey exterior in Miami with a hip roof.
Photo of a large tropical two-storey exterior in Miami with a hip roof.
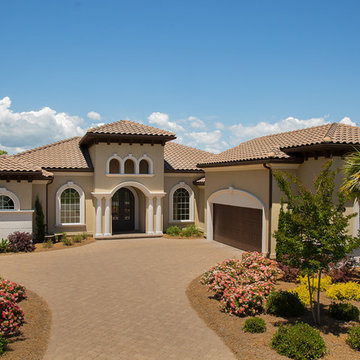
Inspiration for a mediterranean beige house exterior in Other with a hip roof and a shingle roof.
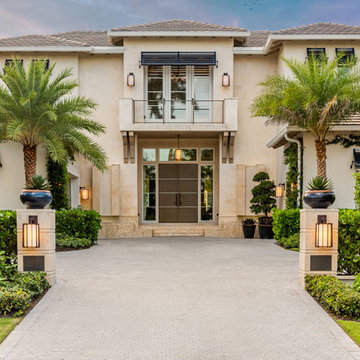
Venjamin Reyes Photography
Photo of a mediterranean two-storey beige house exterior in Miami with a hip roof and a tile roof.
Photo of a mediterranean two-storey beige house exterior in Miami with a hip roof and a tile roof.
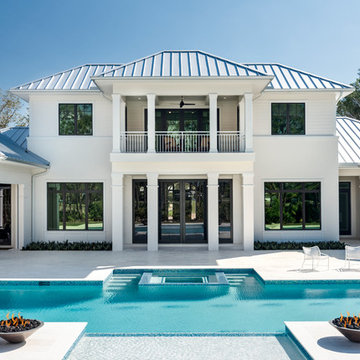
Amber Frederickson
Inspiration for a transitional two-storey white house exterior in Miami with a hip roof and a mixed roof.
Inspiration for a transitional two-storey white house exterior in Miami with a hip roof and a mixed roof.
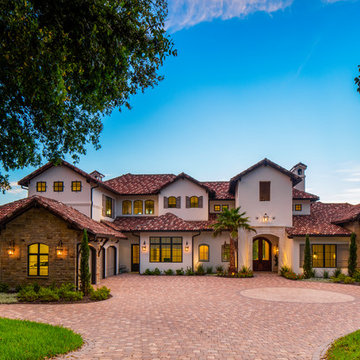
Design ideas for an expansive mediterranean two-storey white house exterior in Austin with a hip roof and a tile roof.
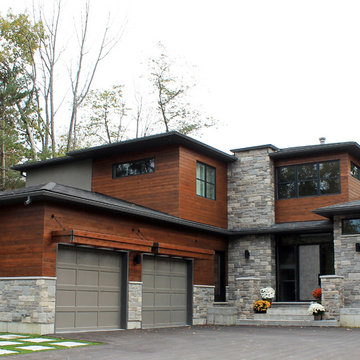
This is an example of a contemporary exterior in Toronto with wood siding and a hip roof.
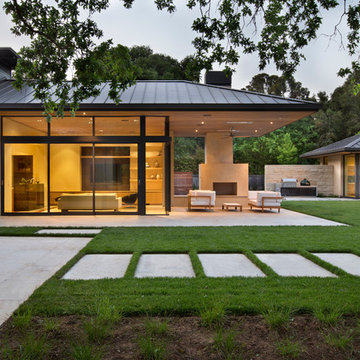
Photo Credit: Bernard Andre
Contemporary one-storey glass exterior in San Francisco with a hip roof and a metal roof.
Contemporary one-storey glass exterior in San Francisco with a hip roof and a metal roof.
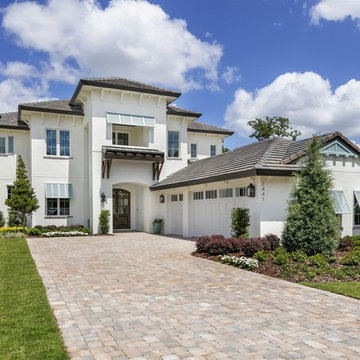
Large transitional two-storey stucco white house exterior in Orlando with a tile roof and a hip roof.
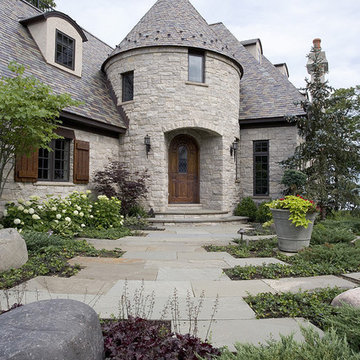
http://www.pickellbuilders.com. Photography by Linda Oyama Bryan. Tumbled Stone and Stucco French Provincial with Turreted Front Entry, and Bluestone Front Porch and Walkway.
Exterior Design Ideas with a Hip Roof
1
