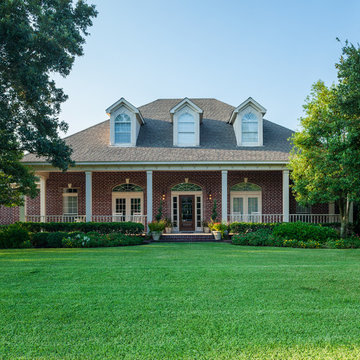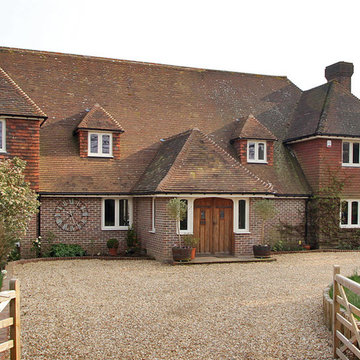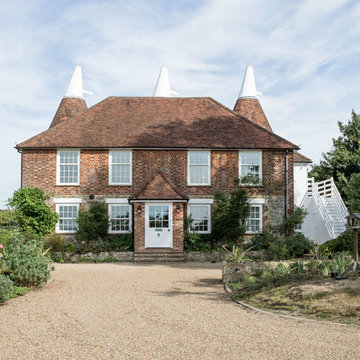Exterior Design Ideas with a Hip Roof
Refine by:
Budget
Sort by:Popular Today
1 - 20 of 41 photos
Item 1 of 5
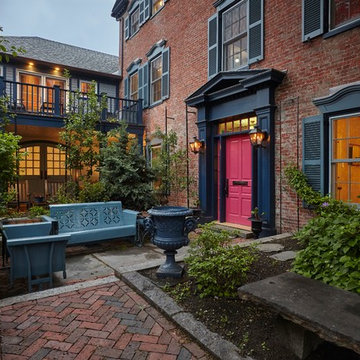
Large traditional three-storey brick red exterior in Portland Maine with a hip roof.
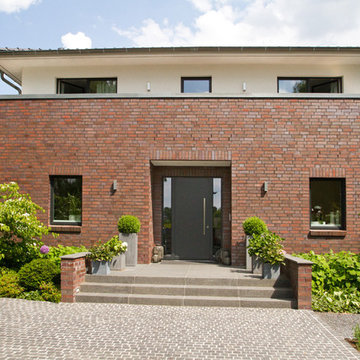
HGK erleichtert Ihnen bereits im Vorfeld Ihres Hausbaus viele Aufgaben oder nimmt Sie Ihnen sogar ab! Hier half HGK einem langjährigen Geschäftspartner bei der Suche bzw. beim Finden eines geeigneten Grundstücks. Gewünscht war ein Ort, der einem Haus für eine Familie mit vier Kindern ausreichend Fläche bietet – und dessen Lage es den Kindern erlaubt, an ihren bisherigen Schulen und Kindergärten zu bleiben. HGK fand das geeignete Grundstück und stand dem Bauherrn beim Ankauf beratend zur Seite – u.a. beim Baugrund und Baurecht.
Der große Platzbedarf erwies als anspruchsvolle Herausforderung für den Entwurf. Denn es sollte ein Haus für eine sechsköpfige Familie entstehen, mit Terrasse und vier gleichwertigen Kinderzimmern – und darüber hinaus auch eine Einliegerwohnung im Keller sowie ein Gartenhaus.
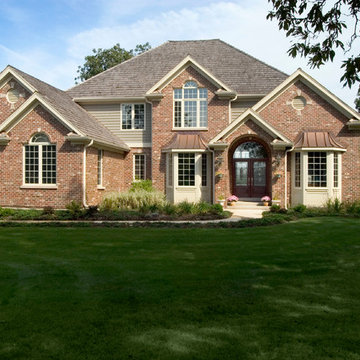
Inspiration for a traditional two-storey brick red exterior in Chicago with a hip roof.
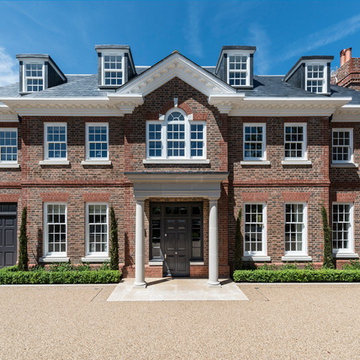
This magnificent 10,000 sq ft new build house situated on one of Roehampton’s most desirable streets had been beautifully designed and built to an extremely high specification. Milc were asked to furnish the interior in preparation for the property to be marketed for sale. Due to the scale, finish and location, the property had to appeal to a refined and affluent target market. The client wanted to ensure that the furnishings enhanced and worked harmoniously with the features and meticulous finish of the house. So as not to detract from the fantastic features of the property, Milc opted for clean lines and sophisticated neutral colour schemes throughout. Attention to detail was paramount in order to complement and enhance the luxurious finishes.
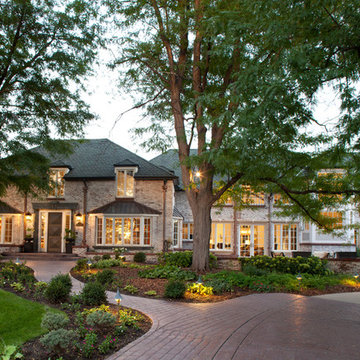
Inspiration for a large transitional two-storey brick red exterior in Denver with a hip roof.
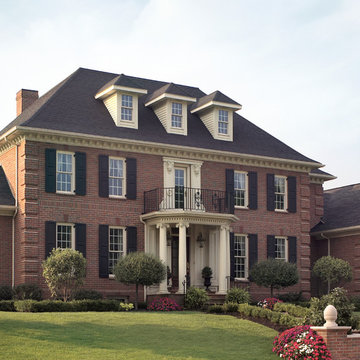
Belden Brick
Large traditional three-storey brick red exterior in Other with a hip roof.
Large traditional three-storey brick red exterior in Other with a hip roof.
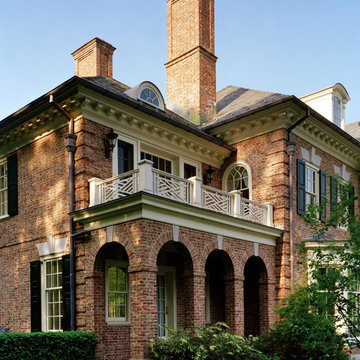
This is an example of an expansive traditional three-storey brick red house exterior in New York with a hip roof and a shingle roof.
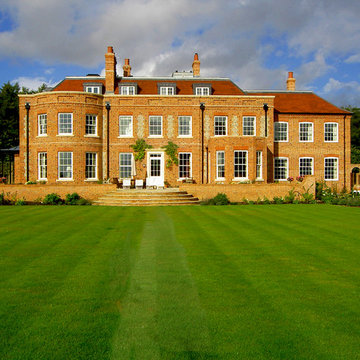
Graduate Landscapes Ltd
This is an example of an expansive traditional three-storey brick red exterior in Hampshire with a hip roof.
This is an example of an expansive traditional three-storey brick red exterior in Hampshire with a hip roof.
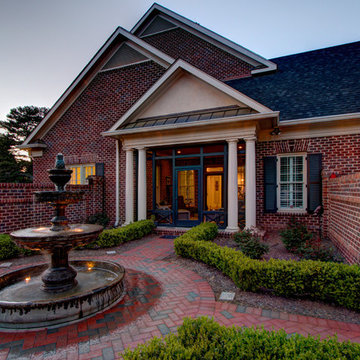
Photograph by - Jim Graziano (snapWerx photography)
Inspiration for a large traditional two-storey brick red exterior in Charlotte with a hip roof.
Inspiration for a large traditional two-storey brick red exterior in Charlotte with a hip roof.
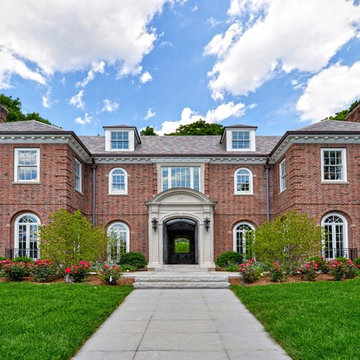
This is an example of an expansive traditional two-storey brick red exterior in Boston with a hip roof.
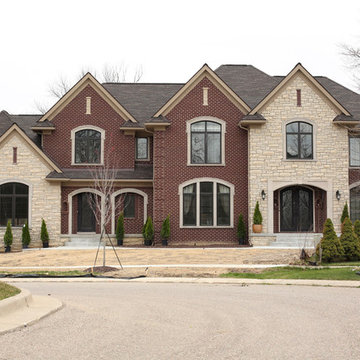
Design ideas for a mid-sized traditional two-storey brick red house exterior in Detroit with a hip roof and a shingle roof.
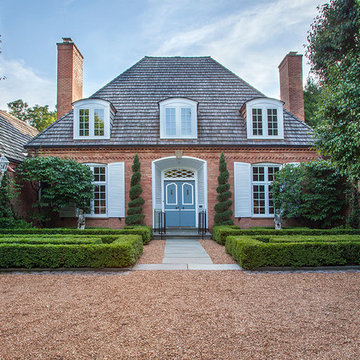
Photo by Linda Oyama Bryan
This is an example of a traditional one-storey brick red exterior in Chicago with a hip roof.
This is an example of a traditional one-storey brick red exterior in Chicago with a hip roof.
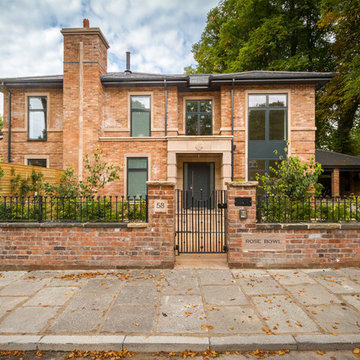
Traditional two-storey brick orange house exterior in Cheshire with a hip roof and a shingle roof.
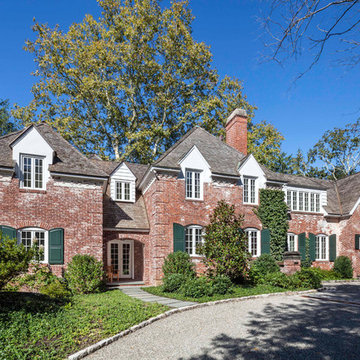
This is an example of an expansive traditional two-storey brick brown house exterior in New York with a shingle roof and a hip roof.
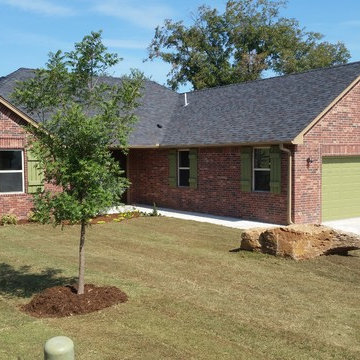
Inspiration for a mid-sized traditional one-storey brick red house exterior in Oklahoma City with a hip roof and a shingle roof.
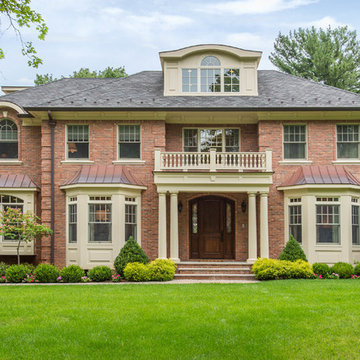
This is an example of an expansive traditional two-storey brick red house exterior in New York with a shingle roof and a hip roof.
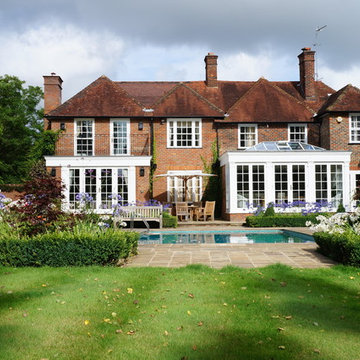
This orangery provides a fantastic example of how a sympathetic approach to a property's existing features can yield fantastic results. The hardwood orangery is built using materials that resemble the rest of the property, helping it look like an original feature of the home. It has transformed the rear end of the property, helping conner its interior and exterior living spaces, as well as providing an extension to the entertaining space during the summer months.
Exterior Design Ideas with a Hip Roof
1
