Exterior Design Ideas with Concrete Fiberboard Siding and a Metal Roof
Refine by:
Budget
Sort by:Popular Today
1 - 20 of 3,454 photos

This is an example of a large beach style two-storey black house exterior in Geelong with concrete fiberboard siding, a flat roof and a metal roof.

Design ideas for a large tropical one-storey white house exterior in Geelong with concrete fiberboard siding, a gable roof, a metal roof and a white roof.
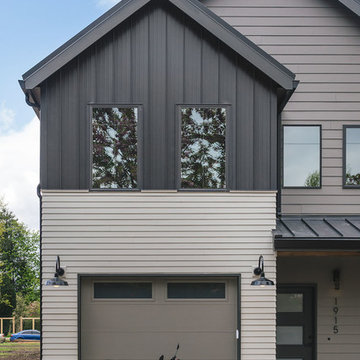
Photo of a small country two-storey black house exterior in Other with concrete fiberboard siding, a gable roof and a metal roof.
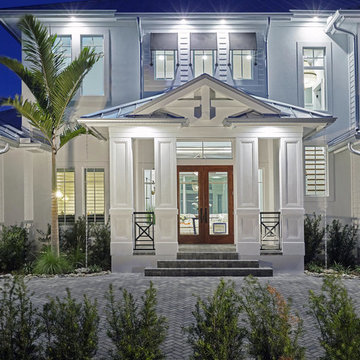
This is an example of a large beach style two-storey white house exterior in Miami with concrete fiberboard siding, a hip roof and a metal roof.

狭小地だけど明るいリビングがいい。
在宅勤務に対応した書斎がいる。
落ち着いたモスグリーンとレッドシダーの外壁。
家事がしやすいように最適な間取りを。
家族のためだけの動線を考え、たったひとつ間取りにたどり着いた。
快適に暮らせるように付加断熱で覆った。
そんな理想を取り入れた建築計画を一緒に考えました。
そして、家族の想いがまたひとつカタチになりました。
外皮平均熱貫流率(UA値) : 0.37W/m2・K
断熱等性能等級 : 等級[4]
一次エネルギー消費量等級 : 等級[5]
耐震等級 : 等級[3]
構造計算:許容応力度計算
仕様:
長期優良住宅認定
地域型住宅グリーン化事業(長寿命型)
家族構成:30代夫婦
施工面積:95.22 ㎡ ( 28.80 坪)
竣工:2021年3月

Modern Farmhouse colored with metal roof and gray clapboard siding.
Large country three-storey grey house exterior in Other with concrete fiberboard siding, a gable roof, a metal roof, a grey roof and clapboard siding.
Large country three-storey grey house exterior in Other with concrete fiberboard siding, a gable roof, a metal roof, a grey roof and clapboard siding.
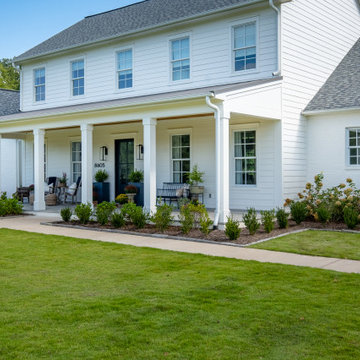
Large traditional two-storey house exterior in Little Rock with concrete fiberboard siding, a metal roof and a black roof.
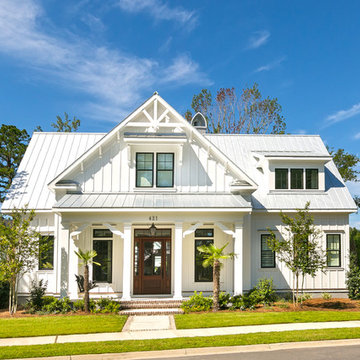
Inspiration for a small two-storey white house exterior in Charleston with concrete fiberboard siding, a gable roof and a metal roof.
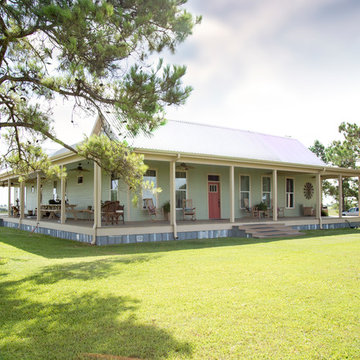
This original 2 bedroom dogtrot home was built in the late 1800s. 120 years later we completely replaced the siding, added 1400 square feet and did a full interior renovation.
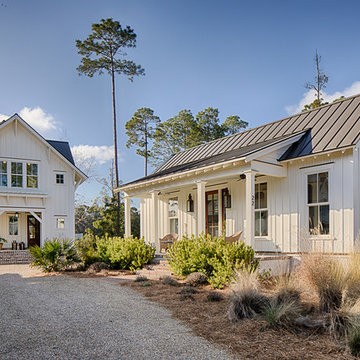
Duck Crossing is a mini compound built over time for our family in Palmetto Bluff, Bluffton, SC. We began with the small one story guest cottage, added the carriage house for our daughters and then, as we determined we needed one gathering space for friends and family, the main house. The challenge was to build a light and bright home that would take full advantage of the lake and preserve views and have enough room for everyone to congregate.
We decided to build an upside down/reverse floorplan home, where the main living areas are on the 2nd floor. We built one great room, encompassing kitchen, dining, living, deck and design studio - added tons of windows and an open staircase, vaulted the ceilings, painted everything white and did whatever else we could to make the small space feel open and welcoming - we think we accomplished this, and then some. The kitchen appliances are behind doors, the island is great for serving and gathering, the tv is hidden - all attention is to the view. When everyone needs their separate space, there are 2 bedrooms below and then additional sleeping, bathing and eating spaces in the cottage and carriage house - it is all just perfect!
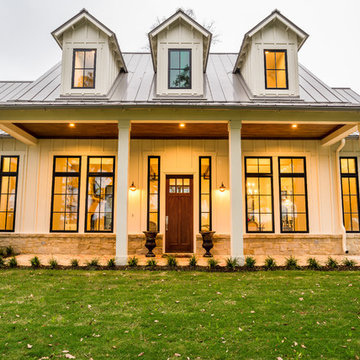
William David Homes
Photo of a large country two-storey white house exterior in Houston with concrete fiberboard siding, a hip roof and a metal roof.
Photo of a large country two-storey white house exterior in Houston with concrete fiberboard siding, a hip roof and a metal roof.
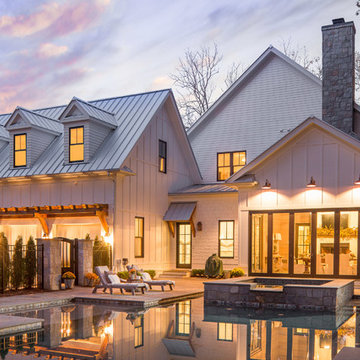
Amazing front porch of a modern farmhouse built by Steve Powell Homes (www.stevepowellhomes.com). Photo Credit: David Cannon Photography (www.davidcannonphotography.com)
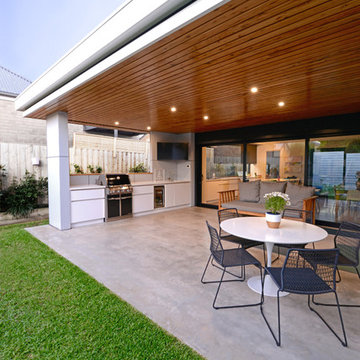
www.pauldistefanodesign.com
This is an example of a large contemporary one-storey grey house exterior in Geelong with concrete fiberboard siding, a hip roof and a metal roof.
This is an example of a large contemporary one-storey grey house exterior in Geelong with concrete fiberboard siding, a hip roof and a metal roof.
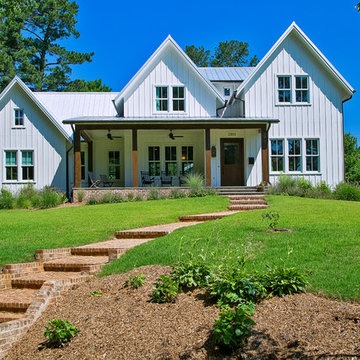
Mid-sized country two-storey white house exterior in Raleigh with concrete fiberboard siding, a gable roof and a metal roof.
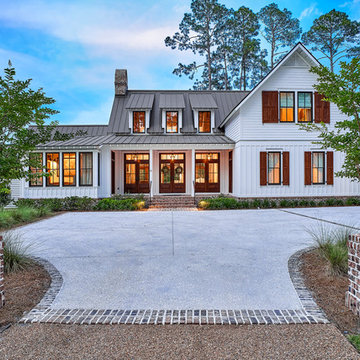
Lisa Carroll
This is an example of a large country two-storey white exterior in Atlanta with concrete fiberboard siding, a gable roof, a metal roof and a grey roof.
This is an example of a large country two-storey white exterior in Atlanta with concrete fiberboard siding, a gable roof, a metal roof and a grey roof.
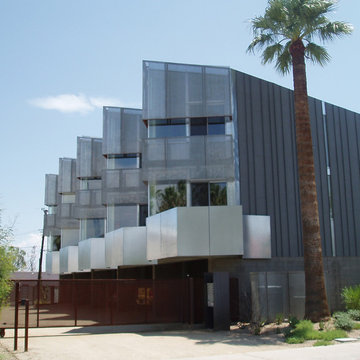
McNichols® Perforated Metal was used to help shade the sunlight from high glass balcony windows, as well as provide privacy to occupants. The sunscreens also diffuse heat, protect the interior and conserve energy.
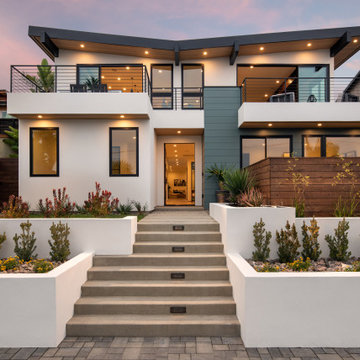
Front of home from Montgomery Avenue with view of entry steps and planters.
Inspiration for a large modern split-level green house exterior in San Diego with concrete fiberboard siding, a shed roof and a metal roof.
Inspiration for a large modern split-level green house exterior in San Diego with concrete fiberboard siding, a shed roof and a metal roof.
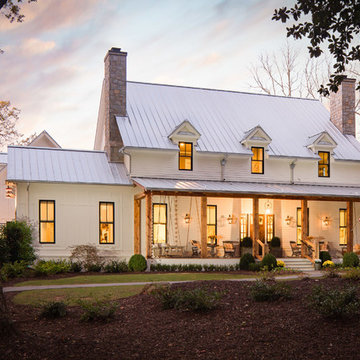
Amazing front porch of a modern farmhouse built by Steve Powell Homes (www.stevepowellhomes.com). Photo Credit: David Cannon Photography (www.davidcannonphotography.com)
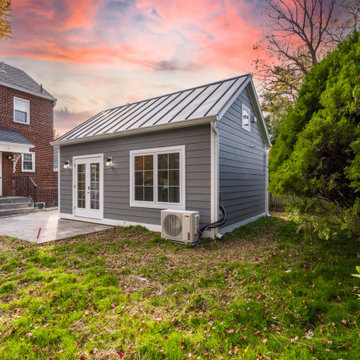
New Accessory Dwelling Unit we completed in Bethesda, MD. The Makara 330, typically a studio, was modified into a 1bedroom for our client who is using as a home for their mother. We built a custom murphy bed so the bedroom can double as a home office when mom isn't in town.

Inspiration for a mid-sized country one-storey white house exterior in Austin with concrete fiberboard siding, a gable roof, a metal roof, a black roof and board and batten siding.
Exterior Design Ideas with Concrete Fiberboard Siding and a Metal Roof
1