California Bungalow Exterior Design Ideas with a Metal Roof
Refine by:
Budget
Sort by:Popular Today
1 - 20 of 36 photos
Item 1 of 3
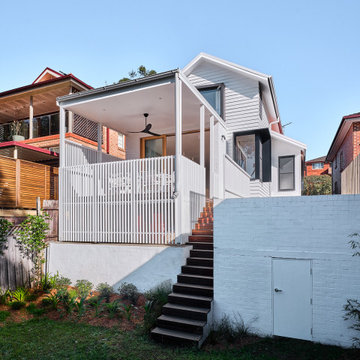
Design ideas for a mid-sized contemporary two-storey white house exterior in Sydney with concrete fiberboard siding, a gable roof, a metal roof and a grey roof.
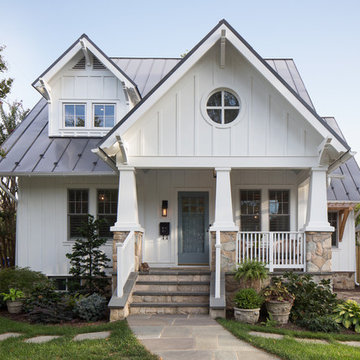
The front porch of the existing house remained. It made a good proportional guide for expanding the 2nd floor. The master bathroom bumps out to the side. And, hand sawn wood brackets hold up the traditional flying-rafter eaves.
Max Sall Photography
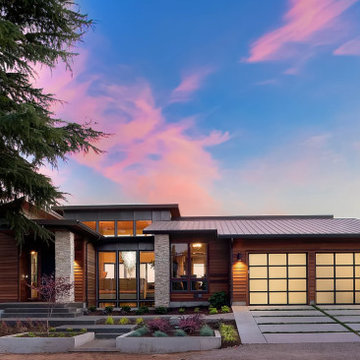
Large contemporary one-storey brown house exterior in Los Angeles with wood siding, a hip roof, a metal roof, a grey roof and clapboard siding.
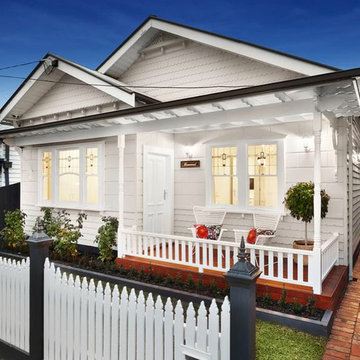
This Californian Bungalow in Melbourne's inner west underwent a serious makeover inside and out. Uninhabitable when purchased, the new owners spent two years transforming this house with a stunning final result.
Hello Colour developed an exterior colour scheme for this home. The scheme, designed to show off the beautiful period details, included a contemporary green grey facade with crisp black and white detailing. J'adore!
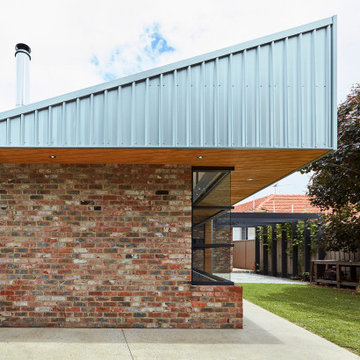
Sharp House Rear View
Photo of a small modern one-storey brick multi-coloured house exterior in Perth with a metal roof, a shed roof and a grey roof.
Photo of a small modern one-storey brick multi-coloured house exterior in Perth with a metal roof, a shed roof and a grey roof.
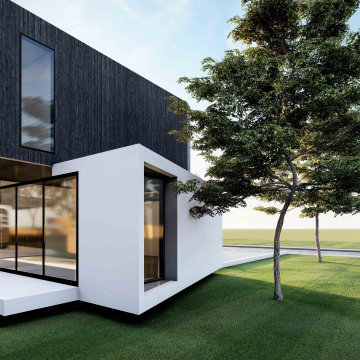
Architectural magnificence is highlighted from the moment you gaze at the external structure of the property. – DGK Architects
Large contemporary two-storey multi-coloured house exterior in Perth with stone veneer, a flat roof, a metal roof, a black roof and board and batten siding.
Large contemporary two-storey multi-coloured house exterior in Perth with stone veneer, a flat roof, a metal roof, a black roof and board and batten siding.
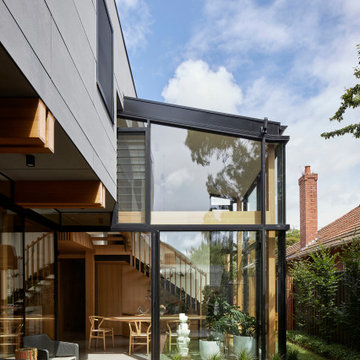
View to the lantern space of the dining room
Photo of a large contemporary two-storey grey house exterior in Melbourne with concrete fiberboard siding, a flat roof, a metal roof and a grey roof.
Photo of a large contemporary two-storey grey house exterior in Melbourne with concrete fiberboard siding, a flat roof, a metal roof and a grey roof.
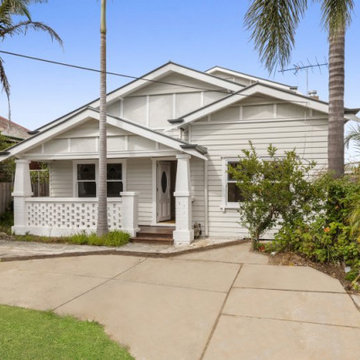
Californian bungalow, heritage extension
This is an example of a large traditional two-storey white house exterior in Melbourne with wood siding, a gable roof, a metal roof, a black roof and board and batten siding.
This is an example of a large traditional two-storey white house exterior in Melbourne with wood siding, a gable roof, a metal roof, a black roof and board and batten siding.
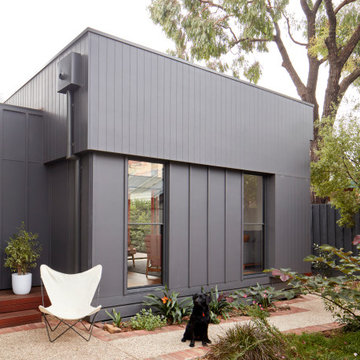
Three different types of exterior cladding - to a rear addition
Mid-sized contemporary one-storey green house exterior in Melbourne with concrete fiberboard siding, a hip roof, a metal roof and board and batten siding.
Mid-sized contemporary one-storey green house exterior in Melbourne with concrete fiberboard siding, a hip roof, a metal roof and board and batten siding.
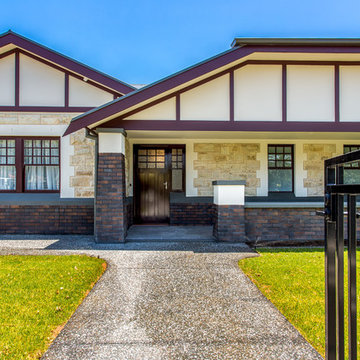
Leopard Lens Photography
This is an example of an expansive arts and crafts one-storey multi-coloured house exterior in Adelaide with a metal roof, mixed siding and a gable roof.
This is an example of an expansive arts and crafts one-storey multi-coloured house exterior in Adelaide with a metal roof, mixed siding and a gable roof.
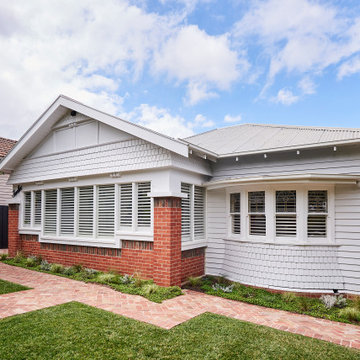
Photo of a contemporary exterior in Geelong with a gable roof and a metal roof.
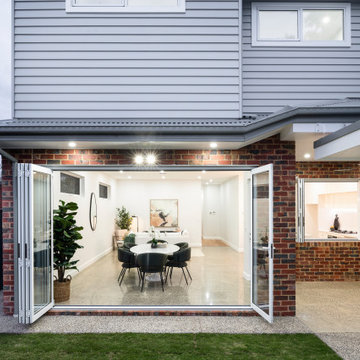
Design ideas for a mid-sized traditional grey house exterior in Melbourne with wood siding, a hip roof, a metal roof and a grey roof.
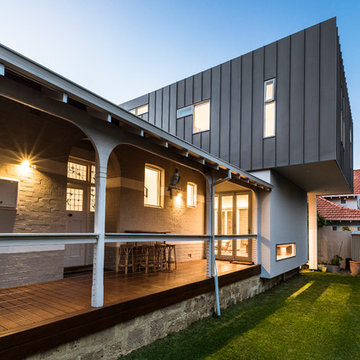
Mid-sized modern two-storey grey house exterior in Perth with metal siding, a shed roof, a metal roof and a grey roof.
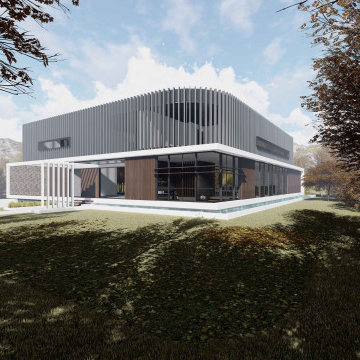
Verticality, coupled with the portal framed windows, provides a tasteful interplay between the horizontality of the ground floor - this can also be seen in other subtle features, such as the timber batten cladding, and entry sculpture. – DGK Architects
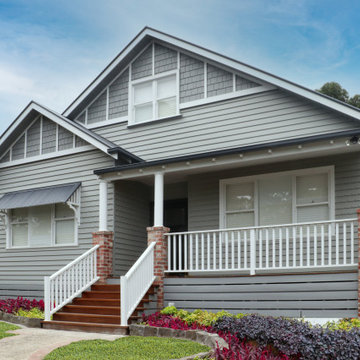
A 2018 completed project: a custom period architectural home in Ivanhoe in Melbourne's inner north/east.Exquisite detailing went into every part of this home- internally and externally! All the work from design to completion was done by our team!!!
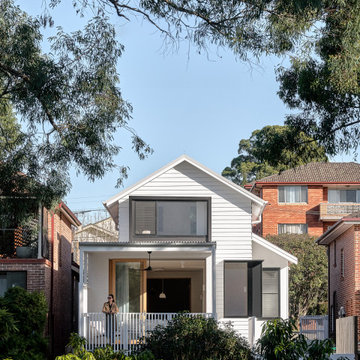
Mid-sized contemporary two-storey white house exterior in Sydney with concrete fiberboard siding, a gable roof, a metal roof and a grey roof.
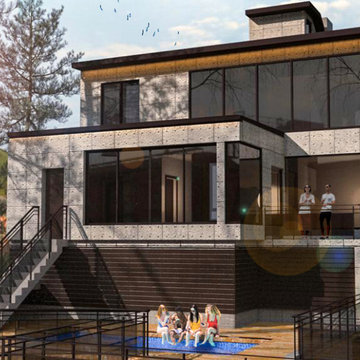
This lovely home spans a 575 square meter parcel, features a brand-new refurbishment and extension, and is well situated to capture panoramic views of Quakers Hat Bay to Bantry Bay. In one of Mosman's most prestigious streets, it's expected to go above and beyond the requirements for a family lifestyle.
We add to the space's overall quality. We attempt to get the best view out of the corner windows with complete openness. Open space and the swimming pool are closely related. The deck area is a dramatic space that complements the interior décor wonderfully. We built a granny flat onto the back of the house to connect the stairs and garden stairs.
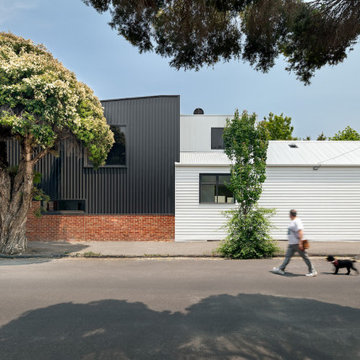
Inspiration for a mid-sized contemporary two-storey house exterior in Melbourne with wood siding and a metal roof.
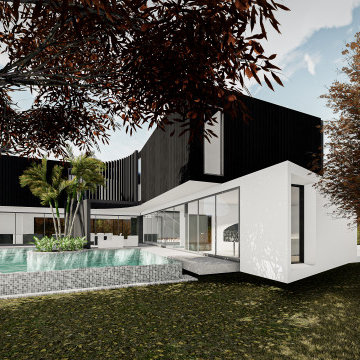
The vertical fins follow through to the rear curved wall of the home, and terminate to the ground floor, creating the alfresco dining area. – DGK Architects
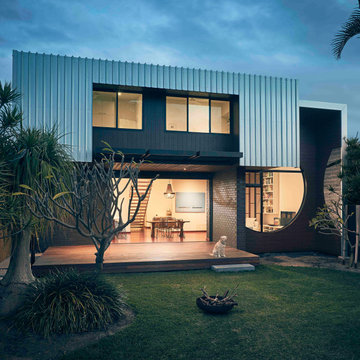
Luke Carter Wilton
Inspiration for a modern two-storey black house exterior in Perth with mixed siding, a metal roof and a grey roof.
Inspiration for a modern two-storey black house exterior in Perth with mixed siding, a metal roof and a grey roof.
California Bungalow Exterior Design Ideas with a Metal Roof
1