Exterior Design Ideas with a Metal Roof
Refine by:
Budget
Sort by:Popular Today
1 - 20 of 463 photos
Item 1 of 3

Hood House is a playful protector that respects the heritage character of Carlton North whilst celebrating purposeful change. It is a luxurious yet compact and hyper-functional home defined by an exploration of contrast: it is ornamental and restrained, subdued and lively, stately and casual, compartmental and open.
For us, it is also a project with an unusual history. This dual-natured renovation evolved through the ownership of two separate clients. Originally intended to accommodate the needs of a young family of four, we shifted gears at the eleventh hour and adapted a thoroughly resolved design solution to the needs of only two. From a young, nuclear family to a blended adult one, our design solution was put to a test of flexibility.
The result is a subtle renovation almost invisible from the street yet dramatic in its expressive qualities. An oblique view from the northwest reveals the playful zigzag of the new roof, the rippling metal hood. This is a form-making exercise that connects old to new as well as establishing spatial drama in what might otherwise have been utilitarian rooms upstairs. A simple palette of Australian hardwood timbers and white surfaces are complimented by tactile splashes of brass and rich moments of colour that reveal themselves from behind closed doors.
Our internal joke is that Hood House is like Lazarus, risen from the ashes. We’re grateful that almost six years of hard work have culminated in this beautiful, protective and playful house, and so pleased that Glenda and Alistair get to call it home.
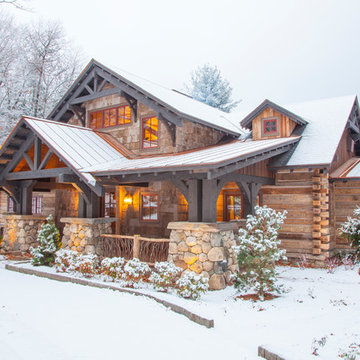
This beautiful lake and snow lodge site on the waters edge of Lake Sunapee, and only one mile from Mt Sunapee Ski and Snowboard Resort. The home features conventional and timber frame construction. MossCreek's exquisite use of exterior materials include poplar bark, antique log siding with dovetail corners, hand cut timber frame, barn board siding and local river stone piers and foundation. Inside, the home features reclaimed barn wood walls, floors and ceilings.
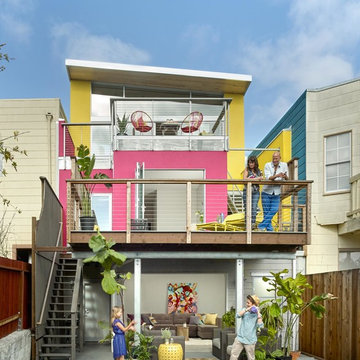
Cesar Rubio
Mid-sized contemporary three-storey stucco pink exterior in San Francisco with a flat roof and a metal roof.
Mid-sized contemporary three-storey stucco pink exterior in San Francisco with a flat roof and a metal roof.
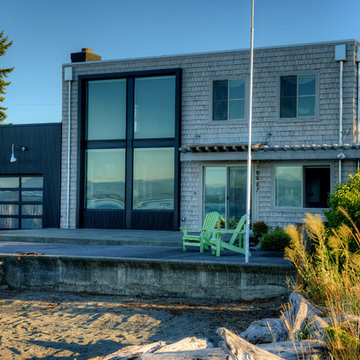
Photography by Lucas Henning.
Small contemporary two-storey house exterior in Seattle with wood siding, a flat roof and a metal roof.
Small contemporary two-storey house exterior in Seattle with wood siding, a flat roof and a metal roof.
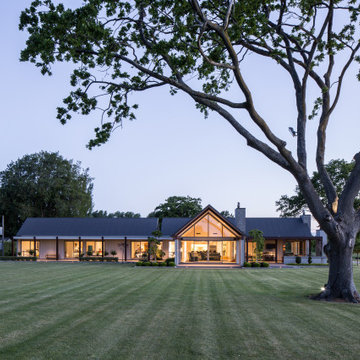
This is an example of a one-storey exterior in Christchurch with a gable roof and a metal roof.
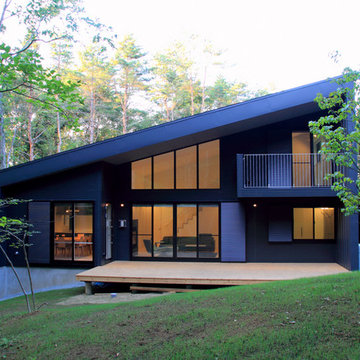
富士の北麓に広がるカラマツ林に位置する傾斜地に建つ別荘です。外壁、屋根は耐侯性の高いガルバリウム鋼板の竪はぜ葺きとしています。
This is an example of a mid-sized modern two-storey grey house exterior in Other with metal siding, a shed roof and a metal roof.
This is an example of a mid-sized modern two-storey grey house exterior in Other with metal siding, a shed roof and a metal roof.
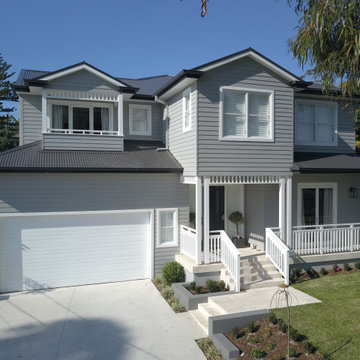
A beautiful Hamptons style custom design home
Inspiration for a large transitional two-storey grey house exterior in Sydney with concrete fiberboard siding, a gable roof and a metal roof.
Inspiration for a large transitional two-storey grey house exterior in Sydney with concrete fiberboard siding, a gable roof and a metal roof.
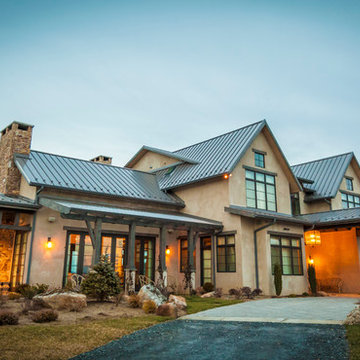
Contractor: 4 Forty Four Inc.
http://www.4fortyfour.com
Design ideas for a large traditional two-storey stucco beige house exterior in Charlotte with a gable roof and a metal roof.
Design ideas for a large traditional two-storey stucco beige house exterior in Charlotte with a gable roof and a metal roof.

Large contemporary two-storey black house exterior in Melbourne with wood siding, a flat roof, a metal roof and board and batten siding.
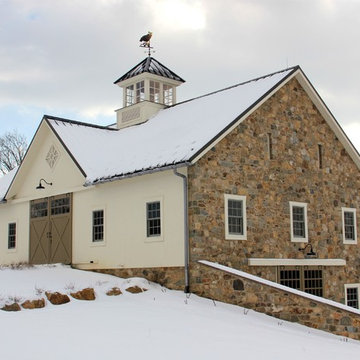
This is an example of a mid-sized country two-storey beige house exterior in Philadelphia with stone veneer, a gable roof and a metal roof.
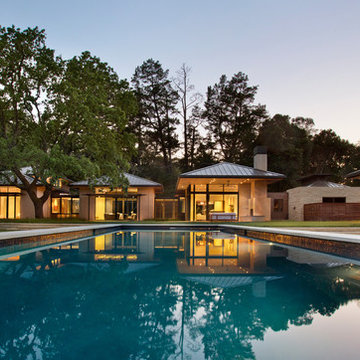
Photo Credit: Bernard Andre
This is an example of a large contemporary one-storey stucco beige house exterior in San Francisco with a gable roof and a metal roof.
This is an example of a large contemporary one-storey stucco beige house exterior in San Francisco with a gable roof and a metal roof.

Inspiration for a large transitional white house exterior in Chicago with a black roof and a metal roof.
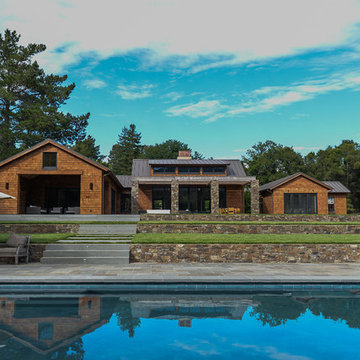
Inspiration for a mid-sized country one-storey brown house exterior in San Francisco with mixed siding, a gable roof and a metal roof.
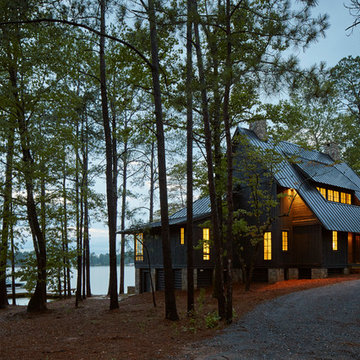
Design ideas for a large country two-storey black house exterior in Birmingham with wood siding, a gable roof and a metal roof.
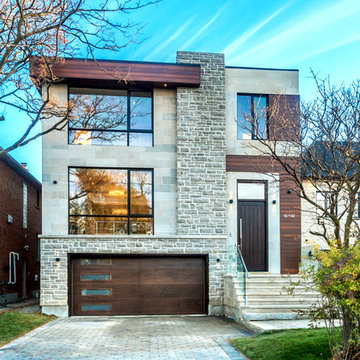
This is an example of a large modern three-storey beige house exterior in Toronto with mixed siding, a flat roof and a metal roof.
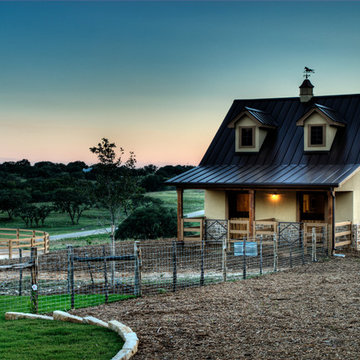
Inspiration for a small country one-storey stucco beige house exterior in Austin with a clipped gable roof and a metal roof.

Inspiration for a mid-sized contemporary three-storey brown house exterior in Other with wood siding, a gable roof, a metal roof, clapboard siding and a black roof.
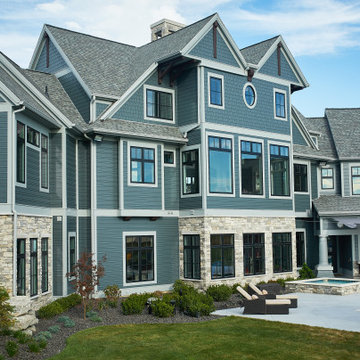
This is an example of an expansive traditional three-storey blue house exterior in Grand Rapids with concrete fiberboard siding, a gable roof and a metal roof.
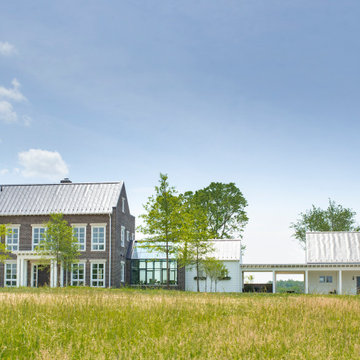
This house is firmly planted in the Shenandoah Valley, while its inspiration is tied to the owner’s British ancestry and fondness for English country houses. Situated on an abandoned fence line between two former pastures, the home engages pastoral views from all of the major rooms.
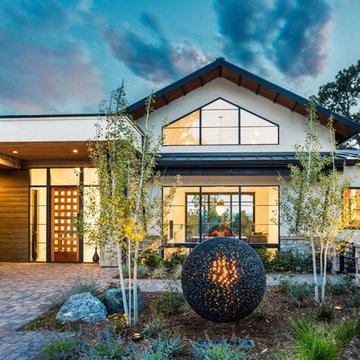
Playful colors jump out from their white background, cozy outdoor spaces contrast with widescreen mountain panoramas, and industrial metal details find their home on light stucco facades. Elements that might at first seem contradictory have been combined into a fresh, harmonized whole. Welcome to Paradox Ranch.
Photos by: J. Walters Photography
Exterior Design Ideas with a Metal Roof
1