Exterior Design Ideas with a Metal Roof
Refine by:
Budget
Sort by:Popular Today
1 - 20 of 2,356 photos
Item 1 of 3

In our Deco House Essendon project we pay homage to the 1940's with Art Deco style elements in this stunning design.
Photo of a large contemporary two-storey brick house exterior in Melbourne with a metal roof.
Photo of a large contemporary two-storey brick house exterior in Melbourne with a metal roof.

Hood House is a playful protector that respects the heritage character of Carlton North whilst celebrating purposeful change. It is a luxurious yet compact and hyper-functional home defined by an exploration of contrast: it is ornamental and restrained, subdued and lively, stately and casual, compartmental and open.
For us, it is also a project with an unusual history. This dual-natured renovation evolved through the ownership of two separate clients. Originally intended to accommodate the needs of a young family of four, we shifted gears at the eleventh hour and adapted a thoroughly resolved design solution to the needs of only two. From a young, nuclear family to a blended adult one, our design solution was put to a test of flexibility.
The result is a subtle renovation almost invisible from the street yet dramatic in its expressive qualities. An oblique view from the northwest reveals the playful zigzag of the new roof, the rippling metal hood. This is a form-making exercise that connects old to new as well as establishing spatial drama in what might otherwise have been utilitarian rooms upstairs. A simple palette of Australian hardwood timbers and white surfaces are complimented by tactile splashes of brass and rich moments of colour that reveal themselves from behind closed doors.
Our internal joke is that Hood House is like Lazarus, risen from the ashes. We’re grateful that almost six years of hard work have culminated in this beautiful, protective and playful house, and so pleased that Glenda and Alistair get to call it home.
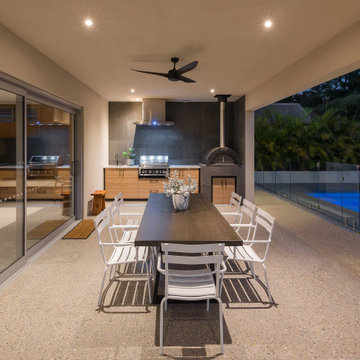
The Project brief for this job was to create a modern two-storey residence for their family home in South Perth. Brad was after a clean contemporary look. We kept the form quite simple and standard to ensure building costs were low, however we incorporated feature piers and stepped the facade cleverly to produce a great looking property.
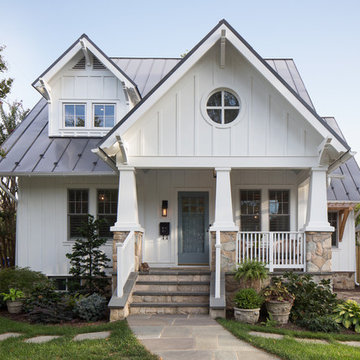
The front porch of the existing house remained. It made a good proportional guide for expanding the 2nd floor. The master bathroom bumps out to the side. And, hand sawn wood brackets hold up the traditional flying-rafter eaves.
Max Sall Photography
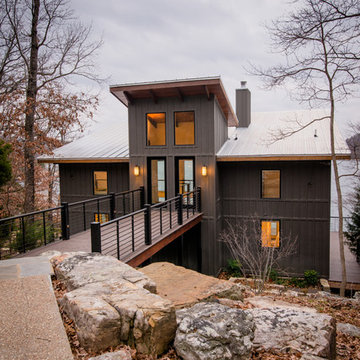
Stephen Ironside
Design ideas for a large country two-storey grey house exterior in Birmingham with a shed roof, metal siding and a metal roof.
Design ideas for a large country two-storey grey house exterior in Birmingham with a shed roof, metal siding and a metal roof.
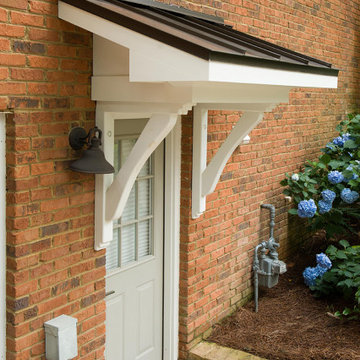
Bracket portico for side door of house. The roof features a shed style metal roof. Designed and built by Georgia Front Porch.
This is an example of a small traditional brick orange house exterior in Atlanta with a shed roof and a metal roof.
This is an example of a small traditional brick orange house exterior in Atlanta with a shed roof and a metal roof.
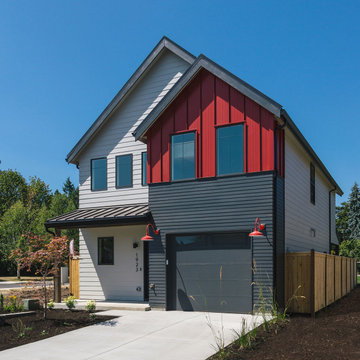
We added a bold siding to this home as a nod to the red barns. We love that it sets this home apart and gives it unique characteristics while also being modern and luxurious.
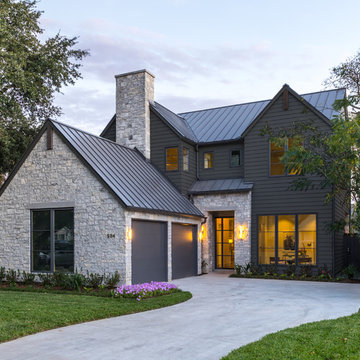
This is an example of a country exterior in Dallas with a black roof and a metal roof.
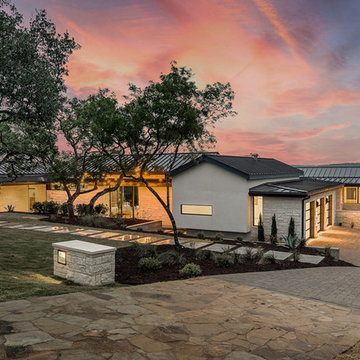
This wonderful home was a group effort! Home design and initial interior selections by LaRue Architects. Construction by Rivendale Homes. We were hired for additional design finish and fixture selections. The beautiful staging for placing the home on the market is by John-William Interiors.
Photography by JPM Real Estate Photography
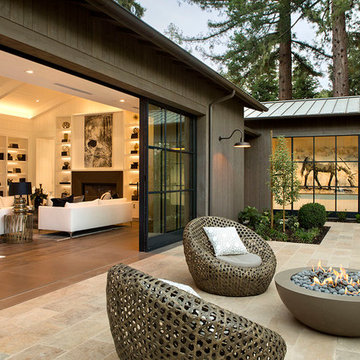
The pocketing steel lift and slide door opens up the Great Room to the Entry Courtyard for an expanded entertainment space.
This is an example of a mid-sized country one-storey grey exterior in San Francisco with wood siding, a gable roof and a metal roof.
This is an example of a mid-sized country one-storey grey exterior in San Francisco with wood siding, a gable roof and a metal roof.
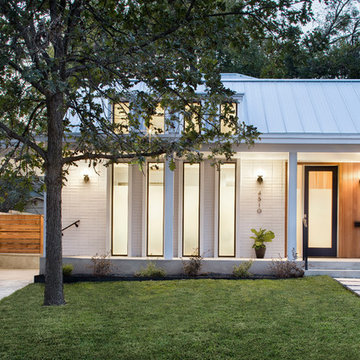
Inspiration for a small contemporary one-storey white house exterior in Austin with mixed siding, a gable roof and a metal roof.
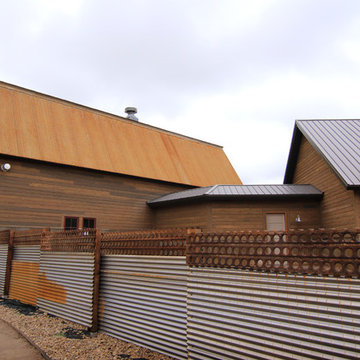
Design ideas for a mid-sized country two-storey brown house exterior in San Diego with wood siding, a hip roof and a metal roof.
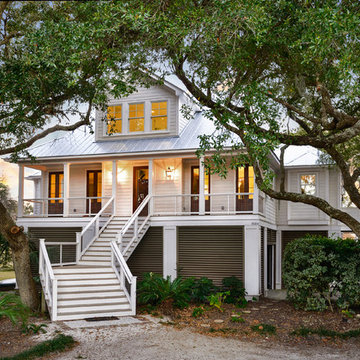
William Quarles
Design ideas for a large beach style two-storey white house exterior in Charleston with concrete fiberboard siding, a hip roof and a metal roof.
Design ideas for a large beach style two-storey white house exterior in Charleston with concrete fiberboard siding, a hip roof and a metal roof.
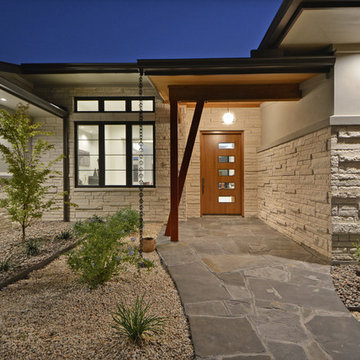
Twist Tours
Design ideas for a mid-sized modern one-storey brick white house exterior in Austin with a hip roof and a metal roof.
Design ideas for a mid-sized modern one-storey brick white house exterior in Austin with a hip roof and a metal roof.
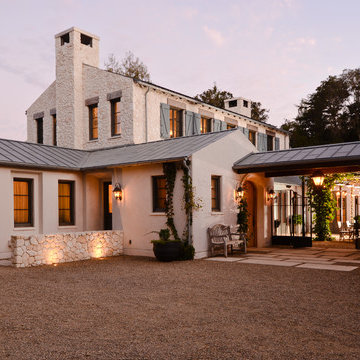
This is an example of a mediterranean two-storey beige exterior in San Francisco with mixed siding and a metal roof.

This is an example of a mid-sized modern one-storey brown house exterior in Raleigh with wood siding, a shed roof, a metal roof, a grey roof and clapboard siding.
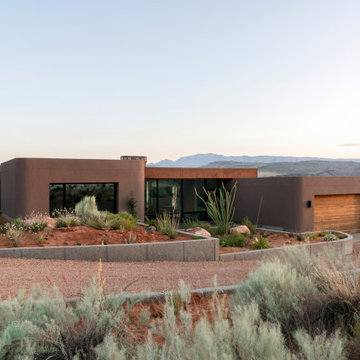
Design ideas for a one-storey stucco house exterior in Salt Lake City with a flat roof and a metal roof.

This is an example of a mid-sized contemporary three-storey brown house exterior in Other with wood siding, a gable roof, a metal roof, clapboard siding and a grey roof.

Evening photo of house taken from the rear deck.
Photo of a contemporary one-storey house exterior in San Francisco with wood siding, a flat roof, a metal roof, clapboard siding and a brown roof.
Photo of a contemporary one-storey house exterior in San Francisco with wood siding, a flat roof, a metal roof, clapboard siding and a brown roof.
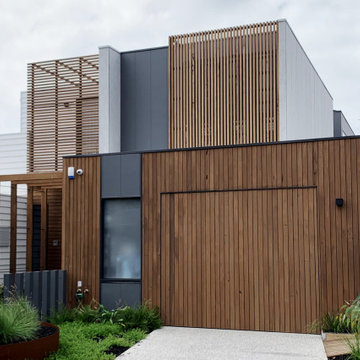
Double storey dual occupantcy
Photo of a mid-sized contemporary two-storey grey house exterior in Melbourne with wood siding, a flat roof and a metal roof.
Photo of a mid-sized contemporary two-storey grey house exterior in Melbourne with wood siding, a flat roof and a metal roof.
Exterior Design Ideas with a Metal Roof
1