Exterior Design Ideas with a Flat Roof and a Mixed Roof
Refine by:
Budget
Sort by:Popular Today
1 - 20 of 4,234 photos
Item 1 of 3
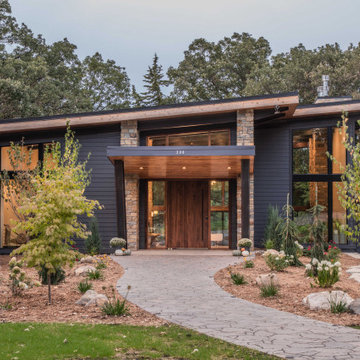
Design ideas for a large modern three-storey multi-coloured house exterior in Other with mixed siding, a flat roof and a mixed roof.

This 1959 Mid Century Modern Home was falling into disrepair, but the team at Haven Design and Construction could see the true potential. By preserving the beautiful original architectural details, such as the linear stacked stone and the clerestory windows, the team had a solid architectural base to build new and interesting details upon. The small dark foyer was visually expanded by installing a new "see through" walnut divider wall between the foyer and the kitchen. The bold geometric design of the new walnut dividing wall has become the new architectural focal point of the open living area.
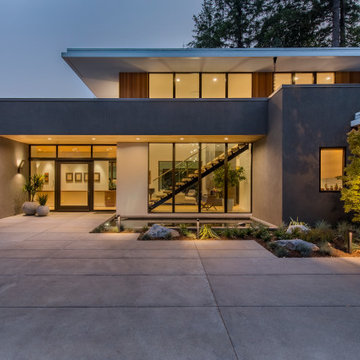
This is an example of a contemporary two-storey white house exterior in Portland with wood siding, a flat roof and a mixed roof.
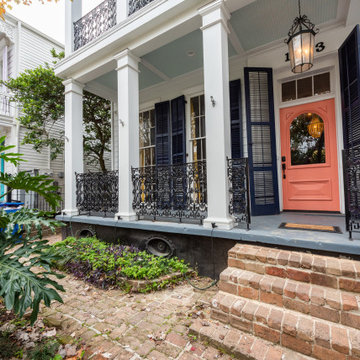
New Orleans Garden District Home
Design ideas for a large eclectic two-storey white house exterior in New Orleans with vinyl siding, a flat roof and a mixed roof.
Design ideas for a large eclectic two-storey white house exterior in New Orleans with vinyl siding, a flat roof and a mixed roof.
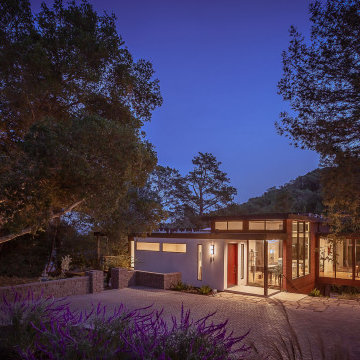
Design ideas for a large contemporary split-level multi-coloured house exterior in San Francisco with mixed siding, a flat roof and a mixed roof.
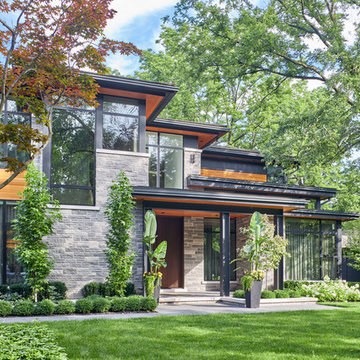
Inspiration for a large contemporary two-storey multi-coloured house exterior in Toronto with mixed siding, a flat roof and a mixed roof.
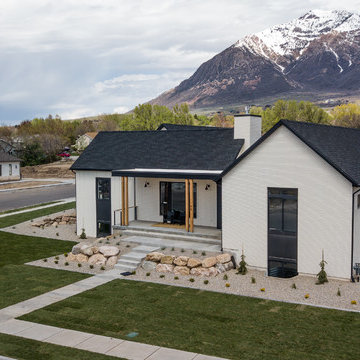
A combination of gable buildings with flat roof filling in interstitial space.
Photo of a mid-sized country two-storey brick white house exterior in Salt Lake City with a flat roof and a mixed roof.
Photo of a mid-sized country two-storey brick white house exterior in Salt Lake City with a flat roof and a mixed roof.
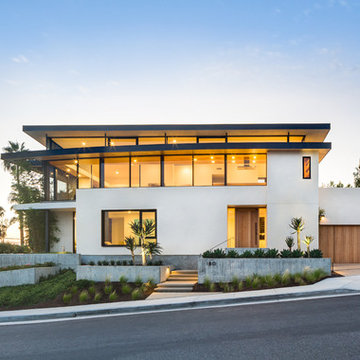
Architecture and
Interior Design by Anders Lasater Architects.
Photography by Chad Mellon
Design ideas for a large contemporary two-storey stucco white house exterior in Orange County with a flat roof and a mixed roof.
Design ideas for a large contemporary two-storey stucco white house exterior in Orange County with a flat roof and a mixed roof.

aerial perspective at hillside site
Design ideas for a mid-sized midcentury split-level multi-coloured house exterior in Orange County with wood siding, a flat roof, a mixed roof and a white roof.
Design ideas for a mid-sized midcentury split-level multi-coloured house exterior in Orange County with wood siding, a flat roof, a mixed roof and a white roof.
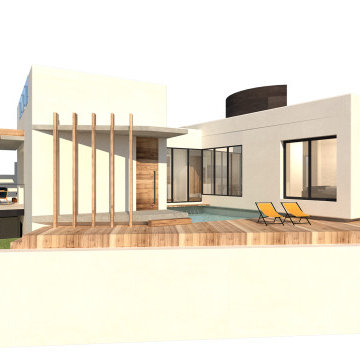
Photo of a mid-sized mediterranean one-storey white house exterior in Malaga with mixed siding, a flat roof and a mixed roof.
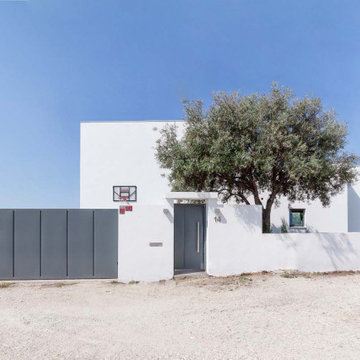
CASA JO
La CASA JO se encuentra en la Urbanización Amberes, en Torrox (Málaga), en una parcela orientada a sur y ligeramente elevada, de manera que además de una buena orientación, disfruta de vistas al mar.
Los propietarios compraron la parcela con la vivienda construida en los años 70 y tras vivir unos años en ella, decidieron hacer una reforma total y añadir una primera planta, ya que necesitaban más espacio. La edificación en forma de L, tenía un muro que limitaba la relación de la vivienda con el paisaje. La vivienda en su estado original era una vivienda cerrada en sí misma, dotada de huecos pequeños y rejas. de forma que la relación con el entorno no era lo que sus propietarios deseaban para su vivienda.
Decidimos plantear la vivienda justo dentro del perímetro definido por la vivienda original, ya que estructuralmente estaba formada por muros de carga y con este planteamiento conseguimos reducir el coste de la reforma. Eliminamos todo lo que no fuese necesario a nivel estructural, reduciendo la longitud de los muros de carga todo lo posible obteniendo así el tamaño máximo de huecos. Proponemos una primera planta conteniendo los dormitorios, sobre el lado de la L que queda orientado a sur-este, donde tendremos las mejores vistas al mar y el sol de la mañana.
El resultado es una vivienda abierta al paisaje, dotada de espacios de transición entre espacio interior y exterior. Conseguimos una vivienda permeable tanto espacialmente como visualmente, dotada de terrazas y porches que permiten disfrutar del espacio interior y exterior en todo el año.
Como recursos para conseguir la permeabilidad, además de disponer los huecos evitando cualquier simetría, proponemos recorridos no lineales. Proponemos superficies homogéneas, de color blanco en las superficies verticales y de color gris claro en las horizontales, sin hacer ninguna diferencia entre interior y exterior. Planteamos una pared de vidrio corredera, que en lugar de cerrar, difumina el espacio. Otro elemento que potencia la permeabilidad espacial es la escalera de acceso a la primera planta, diseñada de una forma abierta.
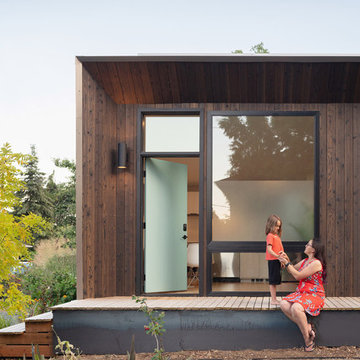
Project Overview:
This modern ADU build was designed by Wittman Estes Architecture + Landscape and pre-fab tech builder NODE. Our Gendai siding with an Amber oil finish clads the exterior. Featured in Dwell, Designmilk and other online architectural publications, this tiny project packs a punch with affordable design and a focus on sustainability.
This modern ADU build was designed by Wittman Estes Architecture + Landscape and pre-fab tech builder NODE. Our shou sugi ban Gendai siding with a clear alkyd finish clads the exterior. Featured in Dwell, Designmilk and other online architectural publications, this tiny project packs a punch with affordable design and a focus on sustainability.
“A Seattle homeowner hired Wittman Estes to design an affordable, eco-friendly unit to live in her backyard as a way to generate rental income. The modern structure is outfitted with a solar roof that provides all of the energy needed to power the unit and the main house. To make it happen, the firm partnered with NODE, known for their design-focused, carbon negative, non-toxic homes, resulting in Seattle’s first DADU (Detached Accessory Dwelling Unit) with the International Living Future Institute’s (IFLI) zero energy certification.”
Product: Gendai 1×6 select grade shiplap
Prefinish: Amber
Application: Residential – Exterior
SF: 350SF
Designer: Wittman Estes, NODE
Builder: NODE, Don Bunnell
Date: November 2018
Location: Seattle, WA
Photos courtesy of: Andrew Pogue
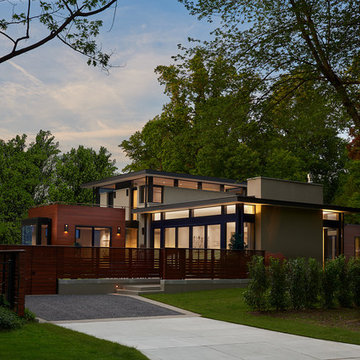
Photo of a mid-sized contemporary two-storey stucco grey house exterior in DC Metro with a flat roof and a mixed roof.
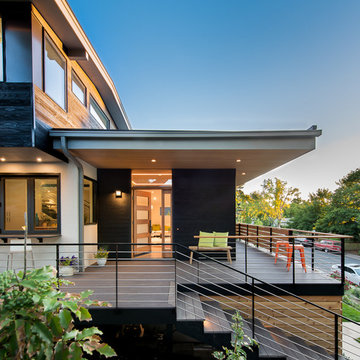
This project is a total rework and update of an existing outdated home with a total rework of the floor plan, an addition of a master suite, and an ADU (attached dwelling unit) with a separate entry added to the walk out basement.
Daniel O'Connor Photography
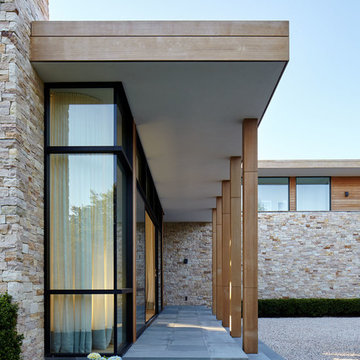
Side view of front courtyard with 12' high entry. Windows by Fleetwood.
Large modern two-storey beige house exterior in New York with mixed siding, a flat roof and a mixed roof.
Large modern two-storey beige house exterior in New York with mixed siding, a flat roof and a mixed roof.
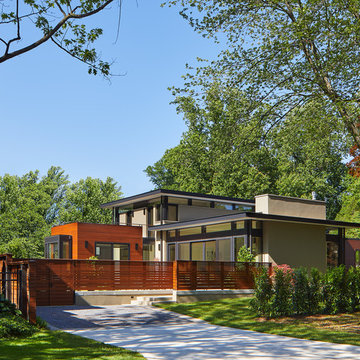
© Anice Hoachlander
Mid-sized contemporary two-storey stucco grey house exterior in DC Metro with a flat roof and a mixed roof.
Mid-sized contemporary two-storey stucco grey house exterior in DC Metro with a flat roof and a mixed roof.
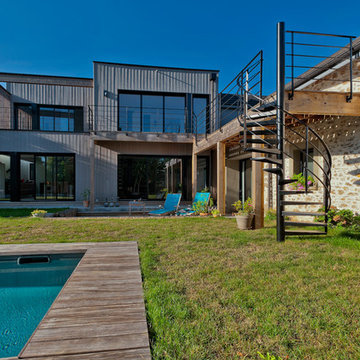
Création &Conception : Architecte Stéphane Robinson (78640 Neauphle le Château) / Photographe Arnaud Hebert (28000 Chartres) / Réalisation : Le Drein Courgeon (28200 Marboué)
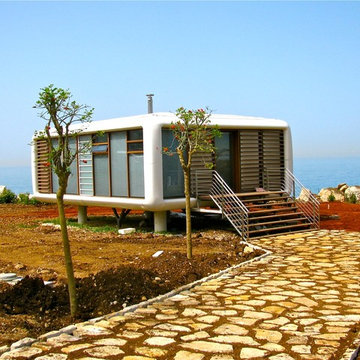
Beirut 2012
Die großen, bislang ungenutzten Flachdächer mitten in den Städten zu erschließen, ist der
Grundgedanke, auf dem die Idee des
Loftcube basiert. Der Berliner Designer Werner Aisslinger will mit leichten, mobilen
Wohneinheiten diesen neuen, sonnigen
Lebensraum im großen Stil eröffnen und
vermarkten. Nach zweijährigen Vorarbeiten
präsentierten die Planer im Jahr 2003 den
Prototypen ihrer modularen Wohneinheiten
auf dem Flachdach des Universal Music
Gebäudes in Berlin.
Der Loftcube besteht aus einem Tragwerk mit aufgesteckten Fassadenelementen und einem variablen inneren Ausbausystem. Schneller als ein ein Fertighaus ist er innerhalb von 2-3 Tagen inklusive Innenausbau komplett aufgestellt. Zudem lässt sich der Loftcube in der gleichen Zeit auch wieder abbauen und an einen anderen Ort transportieren. Der Loftcube bietet bei Innenabmessungen von 6,25 x 6,25 m etwa 39 m2 Wohnfläche. Die nächst größere Einheit bietet bei rechteckigem Grundriss eine Raumgröße von 55 m2. Ausgehend von diesen Grundmodulen können - durch Brücken miteinander verbundener Einzelelemente - ganze Wohnlandschaften errichtet werden. Je nach Anforderung kann so die Wohnfläche im Laufe der Zeit den Bedürfnissen der Nutzer immer wieder angepasst werden. Die gewünschte Mobilität gewährleistet die auf
Containermaße begrenzte Größe aller
Bauteile. design: studio aisslinger Foto: Aisslinger
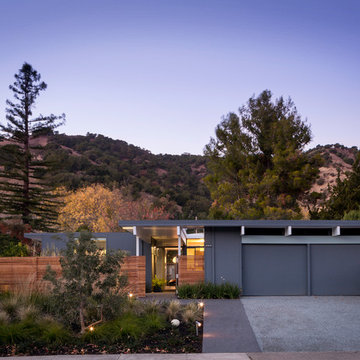
Eichler in Marinwood - At the larger scale of the property existed a desire to soften and deepen the engagement between the house and the street frontage. As such, the landscaping palette consists of textures chosen for subtlety and granularity. Spaces are layered by way of planting, diaphanous fencing and lighting. The interior engages the front of the house by the insertion of a floor to ceiling glazing at the dining room.
Jog-in path from street to house maintains a sense of privacy and sequential unveiling of interior/private spaces. This non-atrium model is invested with the best aspects of the iconic eichler configuration without compromise to the sense of order and orientation.
photo: scott hargis
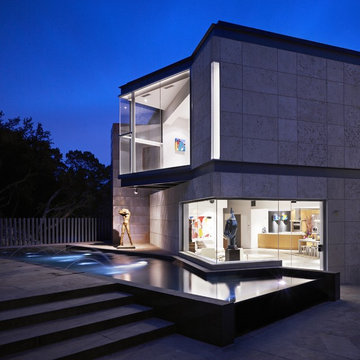
Design ideas for a large contemporary two-storey grey house exterior in Austin with stone veneer, a flat roof and a mixed roof.
Exterior Design Ideas with a Flat Roof and a Mixed Roof
1