Exterior Design Ideas with a Gable Roof and a Mixed Roof
Refine by:
Budget
Sort by:Popular Today
1 - 20 of 5,136 photos
Item 1 of 3
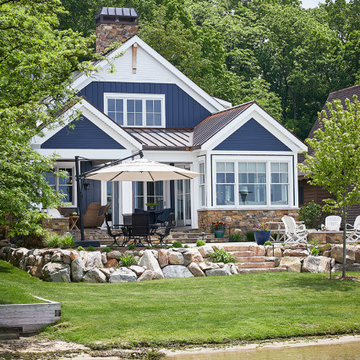
This cozy lake cottage skillfully incorporates a number of features that would normally be restricted to a larger home design. A glance of the exterior reveals a simple story and a half gable running the length of the home, enveloping the majority of the interior spaces. To the rear, a pair of gables with copper roofing flanks a covered dining area and screened porch. Inside, a linear foyer reveals a generous staircase with cascading landing.
Further back, a centrally placed kitchen is connected to all of the other main level entertaining spaces through expansive cased openings. A private study serves as the perfect buffer between the homes master suite and living room. Despite its small footprint, the master suite manages to incorporate several closets, built-ins, and adjacent master bath complete with a soaker tub flanked by separate enclosures for a shower and water closet.
Upstairs, a generous double vanity bathroom is shared by a bunkroom, exercise space, and private bedroom. The bunkroom is configured to provide sleeping accommodations for up to 4 people. The rear-facing exercise has great views of the lake through a set of windows that overlook the copper roof of the screened porch below.
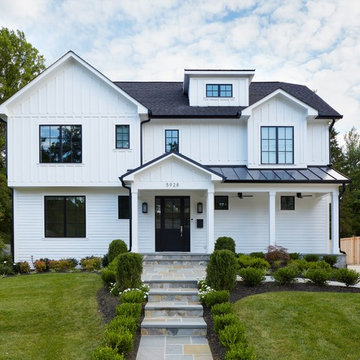
White farmhouse exterior with black windows, roof, and outdoor ceiling fans
Photo by Stacy Zarin Goldberg Photography
Design ideas for a large country two-storey white house exterior in DC Metro with wood siding, a gable roof and a mixed roof.
Design ideas for a large country two-storey white house exterior in DC Metro with wood siding, a gable roof and a mixed roof.
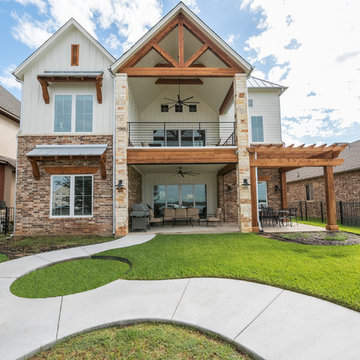
Modern Farmhouse Custom Home Design by Purser Architectural. Photography by White Orchid Photography. Granbury, Texas
Design ideas for a mid-sized country two-storey beige house exterior in Dallas with mixed siding, a gable roof and a mixed roof.
Design ideas for a mid-sized country two-storey beige house exterior in Dallas with mixed siding, a gable roof and a mixed roof.
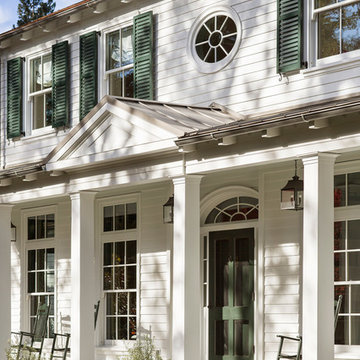
Front entrance of a Colonial Revival custom (ground-up) residence with traditional Southern charm. The window-lined exterior provides natural illumination throughout the house, and segments the transition from the indoor spaces to the exterior, front porch.
Photograph by Laura Hull.
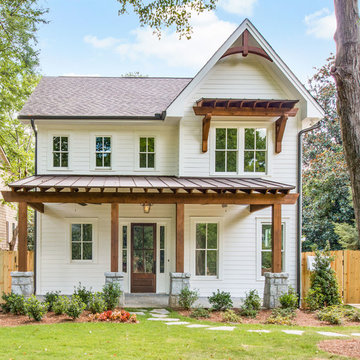
This is an example of a mid-sized traditional two-storey white exterior in Atlanta with a gable roof, a brown roof and a mixed roof.
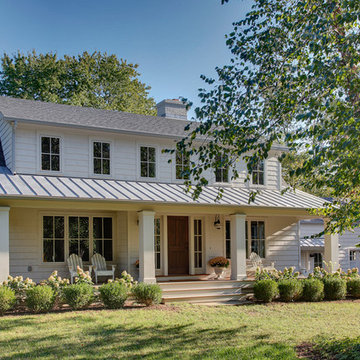
Mid-sized traditional two-storey white exterior in Bridgeport with wood siding, a gable roof and a mixed roof.
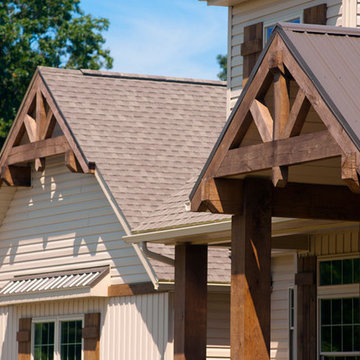
Country three-storey beige house exterior with mixed siding, a gable roof, a mixed roof, a brown roof and board and batten siding.

Inspiration for a contemporary two-storey stucco white house exterior in Houston with a gable roof, a mixed roof and a grey roof.

Design ideas for a large country one-storey white house exterior in Denver with concrete fiberboard siding, a gable roof, a mixed roof, a black roof and board and batten siding.

Multiple rooflines, textured exterior finishes and lots of windows create this modern Craftsman home in the heart of Willow Glen. Wood, stone and glass harmonize beautifully, while the front patio encourages interactions with passers-by.

Large country two-storey white house exterior in Nashville with mixed siding, a gable roof, a mixed roof, a grey roof and board and batten siding.

Photo of a mid-sized transitional one-storey multi-coloured house exterior in Toronto with a gable roof, a mixed roof, a black roof and board and batten siding.
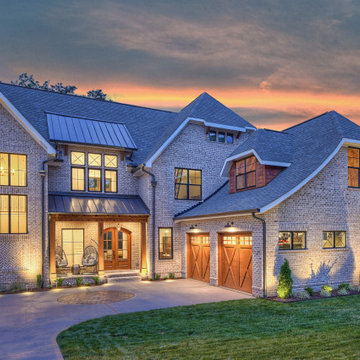
Photo of a large transitional three-storey brick brown house exterior in Charlotte with a gable roof, a mixed roof and a grey roof.
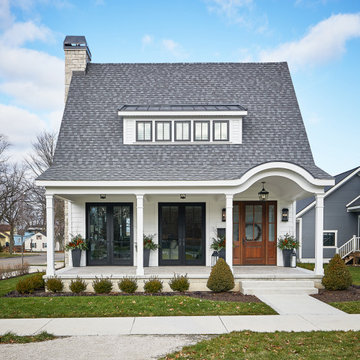
Design ideas for a mid-sized country two-storey white house exterior in Grand Rapids with concrete fiberboard siding, a gable roof and a mixed roof.
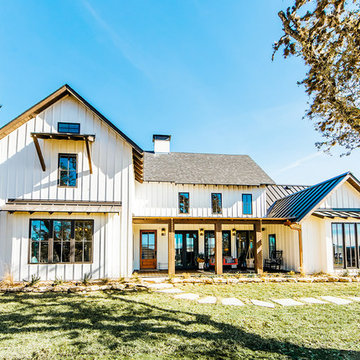
Snap Chic Photography
Inspiration for an expansive country two-storey white house exterior in Austin with wood siding, a gable roof and a mixed roof.
Inspiration for an expansive country two-storey white house exterior in Austin with wood siding, a gable roof and a mixed roof.
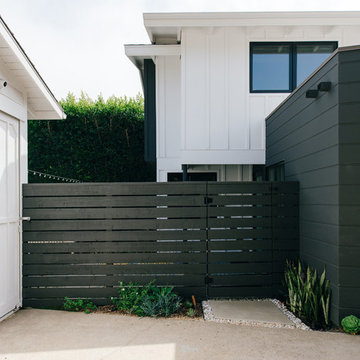
maintaining the contemporary black and white aesthetic, linear horizontal black fencing encloses the rear yard and connects the home to the detached garage
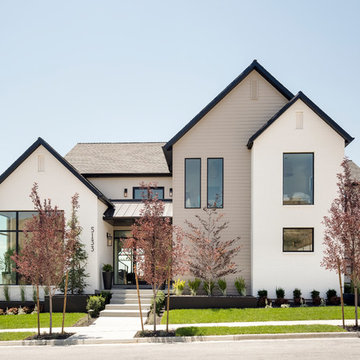
Our Modern Farmhouse features large windows, tall peaks and a mixture of exterior materials.
Design ideas for a large transitional two-storey multi-coloured house exterior in Salt Lake City with mixed siding, a gable roof and a mixed roof.
Design ideas for a large transitional two-storey multi-coloured house exterior in Salt Lake City with mixed siding, a gable roof and a mixed roof.
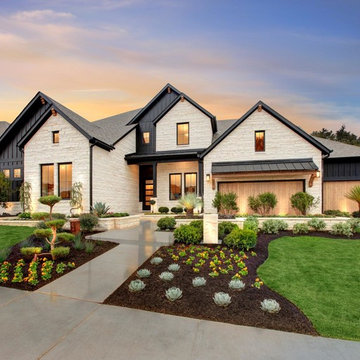
Large contemporary two-storey white house exterior in Austin with a gable roof, a mixed roof and mixed siding.
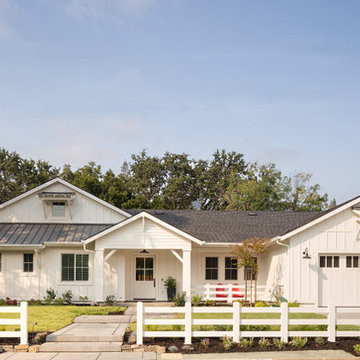
Micheal Hospelt Photography
3000 sf single story home with composite and metal roof.
Mid-sized country one-storey white house exterior in San Francisco with a mixed roof and a gable roof.
Mid-sized country one-storey white house exterior in San Francisco with a mixed roof and a gable roof.
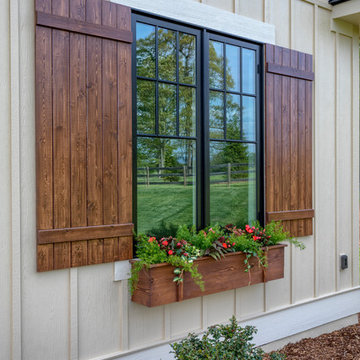
This Beautiful Country Farmhouse rests upon 5 acres among the most incredible large Oak Trees and Rolling Meadows in all of Asheville, North Carolina. Heart-beats relax to resting rates and warm, cozy feelings surplus when your eyes lay on this astounding masterpiece. The long paver driveway invites with meticulously landscaped grass, flowers and shrubs. Romantic Window Boxes accentuate high quality finishes of handsomely stained woodwork and trim with beautifully painted Hardy Wood Siding. Your gaze enhances as you saunter over an elegant walkway and approach the stately front-entry double doors. Warm welcomes and good times are happening inside this home with an enormous Open Concept Floor Plan. High Ceilings with a Large, Classic Brick Fireplace and stained Timber Beams and Columns adjoin the Stunning Kitchen with Gorgeous Cabinets, Leathered Finished Island and Luxurious Light Fixtures. There is an exquisite Butlers Pantry just off the kitchen with multiple shelving for crystal and dishware and the large windows provide natural light and views to enjoy. Another fireplace and sitting area are adjacent to the kitchen. The large Master Bath boasts His & Hers Marble Vanity’s and connects to the spacious Master Closet with built-in seating and an island to accommodate attire. Upstairs are three guest bedrooms with views overlooking the country side. Quiet bliss awaits in this loving nest amiss the sweet hills of North Carolina.
Exterior Design Ideas with a Gable Roof and a Mixed Roof
1