Exterior Design Ideas with a Hip Roof and a Mixed Roof
Refine by:
Budget
Sort by:Popular Today
1 - 20 of 1,800 photos
Item 1 of 3
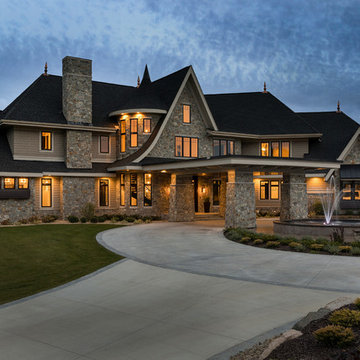
This show stopping sprawling estate home features steep pitch gable and hip roofs. This design features a massive stone fireplace chase, a formal portico and Porte Cochere. The mix of exterior materials include stone, stucco, shakes, and Hardie board. Black windows adds interest with the stunning contrast. The signature copper finials on several roof peaks finish this design off with a classic style. Photo by Spacecrafting

This Apex design boasts a charming rustic feel with wood timbers, wood siding, metal roof accents, and varied roof lines. The foyer has a 19' ceiling that is open to the upper level. A vaulted ceiling tops the living room with wood beam accents that bring the charm of the outside in.
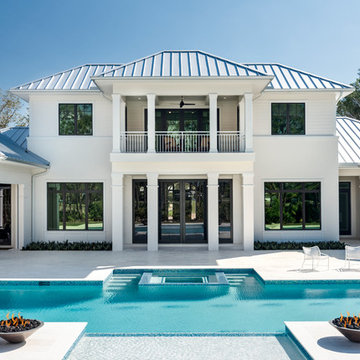
Amber Frederickson
Inspiration for a transitional two-storey white house exterior in Miami with a hip roof and a mixed roof.
Inspiration for a transitional two-storey white house exterior in Miami with a hip roof and a mixed roof.
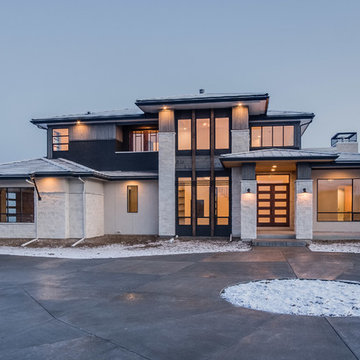
Inspiration for a contemporary two-storey multi-coloured house exterior in Denver with mixed siding, a hip roof and a mixed roof.
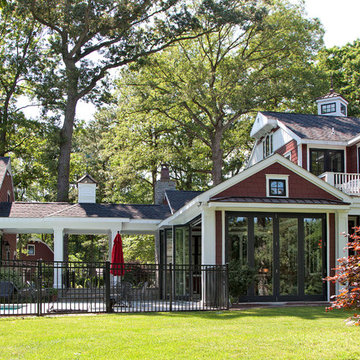
Design ideas for a large traditional two-storey red house exterior in Other with wood siding, a hip roof and a mixed roof.
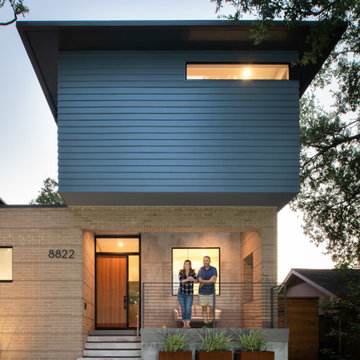
Brick & Siding Façade
This is an example of a mid-sized midcentury two-storey blue house exterior in Houston with concrete fiberboard siding, a hip roof, a mixed roof, a brown roof and shingle siding.
This is an example of a mid-sized midcentury two-storey blue house exterior in Houston with concrete fiberboard siding, a hip roof, a mixed roof, a brown roof and shingle siding.

This is an example of a large two-storey white house exterior in Chicago with concrete fiberboard siding, a hip roof, a mixed roof, a black roof and shingle siding.
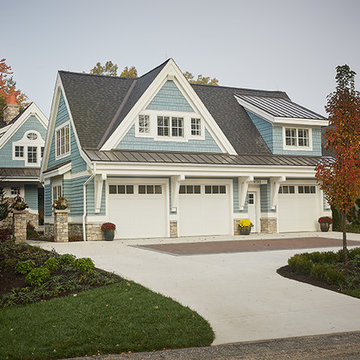
The best of the past and present meet in this distinguished design. Custom craftsmanship and distinctive detailing give this lakefront residence its vintage flavor while an open and light-filled floor plan clearly mark it as contemporary. With its interesting shingled roof lines, abundant windows with decorative brackets and welcoming porch, the exterior takes in surrounding views while the interior meets and exceeds contemporary expectations of ease and comfort. The main level features almost 3,000 square feet of open living, from the charming entry with multiple window seats and built-in benches to the central 15 by 22-foot kitchen, 22 by 18-foot living room with fireplace and adjacent dining and a relaxing, almost 300-square-foot screened-in porch. Nearby is a private sitting room and a 14 by 15-foot master bedroom with built-ins and a spa-style double-sink bath with a beautiful barrel-vaulted ceiling. The main level also includes a work room and first floor laundry, while the 2,165-square-foot second level includes three bedroom suites, a loft and a separate 966-square-foot guest quarters with private living area, kitchen and bedroom. Rounding out the offerings is the 1,960-square-foot lower level, where you can rest and recuperate in the sauna after a workout in your nearby exercise room. Also featured is a 21 by 18-family room, a 14 by 17-square-foot home theater, and an 11 by 12-foot guest bedroom suite.
Photography: Ashley Avila Photography & Fulview Builder: J. Peterson Homes Interior Design: Vision Interiors by Visbeen
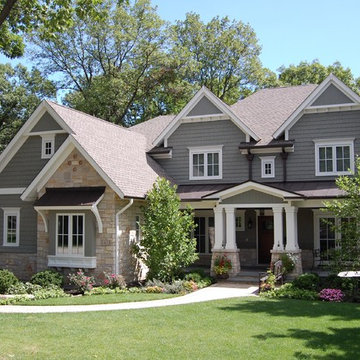
Michael Stone Group
This is an example of a large transitional two-storey grey house exterior in Chicago with mixed siding, a hip roof and a mixed roof.
This is an example of a large transitional two-storey grey house exterior in Chicago with mixed siding, a hip roof and a mixed roof.
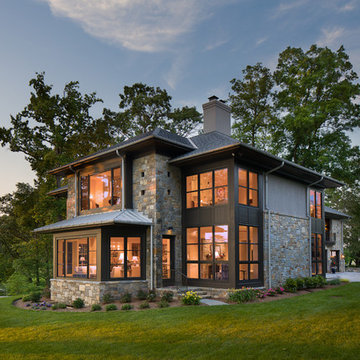
Design ideas for a transitional two-storey grey exterior in Baltimore with stone veneer, a hip roof and a mixed roof.
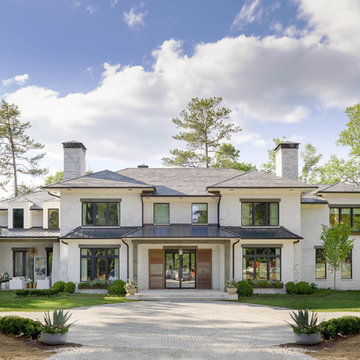
Design ideas for an expansive transitional three-storey brick white house exterior in Atlanta with a hip roof and a mixed roof.
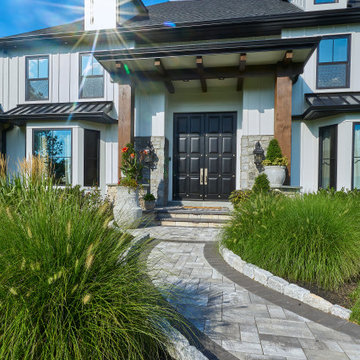
Photo of an expansive country two-storey white house exterior in Philadelphia with concrete fiberboard siding, a hip roof and a mixed roof.
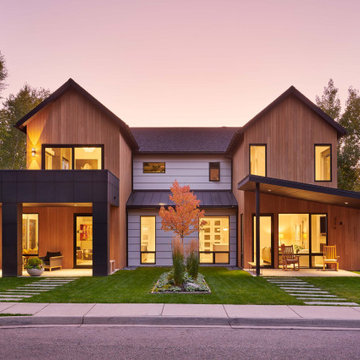
Inspiration for a mid-sized contemporary two-storey multi-coloured house exterior in Denver with mixed siding, a hip roof and a mixed roof.
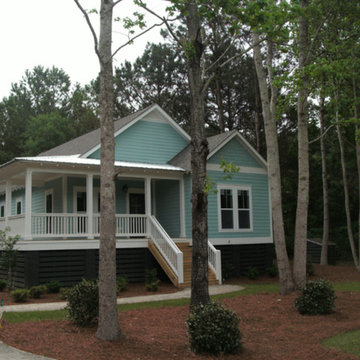
The Sapelo is a comfortable country style design that will always make you feel at home, with plenty of modern fixtures inside! It is a 1591 square foot 3 bedroom 2 bath home, with a gorgeous front porch for enjoying those beautiful summer evenings!
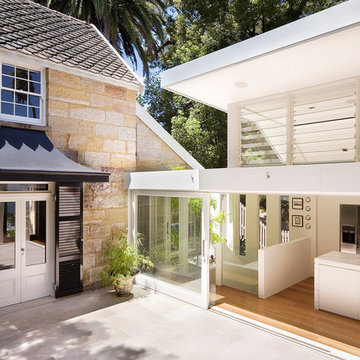
A delicate connection between heritage sandstone cottage and new contemporary pavilion. Allows the two building styles to read clearly.
Photos by Paul Gosney.
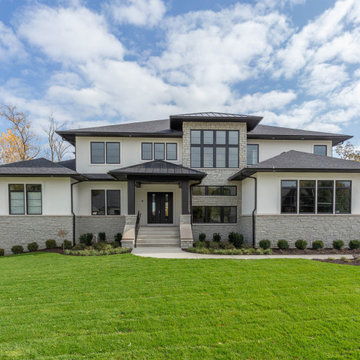
Modern Prairie style home design and built by Sigma Builders. Stone with dryvit.
Inspiration for a large modern two-storey beige house exterior in Indianapolis with mixed siding, a hip roof and a mixed roof.
Inspiration for a large modern two-storey beige house exterior in Indianapolis with mixed siding, a hip roof and a mixed roof.
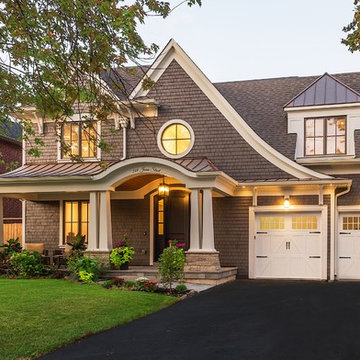
Inspiration for a large arts and crafts two-storey brown house exterior in Toronto with wood siding, a hip roof and a mixed roof.
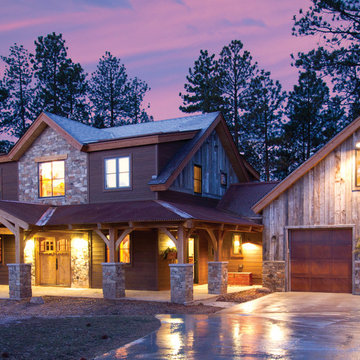
This is an example of a large country two-storey brown house exterior in Albuquerque with wood siding, a hip roof and a mixed roof.
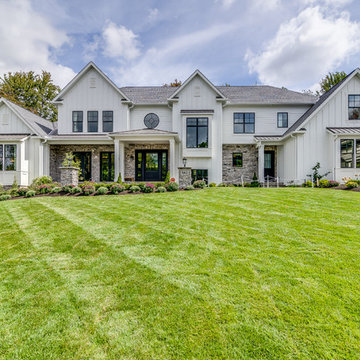
Large country two-storey white house exterior in Cleveland with wood siding, a hip roof and a mixed roof.
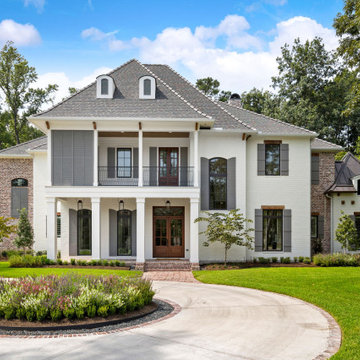
Photo of a large two-storey brick white house exterior in Houston with a hip roof, a mixed roof and a grey roof.
Exterior Design Ideas with a Hip Roof and a Mixed Roof
1