Exterior Design Ideas with a Shed Roof and a Mixed Roof
Refine by:
Budget
Sort by:Popular Today
1 - 20 of 618 photos
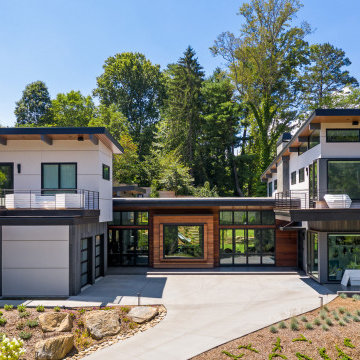
Design ideas for a large contemporary two-storey multi-coloured house exterior in Other with mixed siding, a shed roof and a mixed roof.
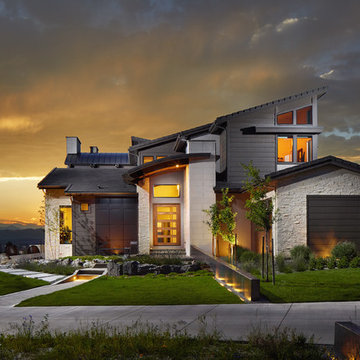
With a dramatic mountain sunset showing the views of this custom home. Debra, the interior designer worked with the client to simplify the exterior materials and colors. The natural stone and steel were chosen to bring throughout the inside of the home. The vanilla buff and muted charcoal, greys, browns and black window frames and a talented landscaper bringing in the steel beam and natural elements to soften the architecture.
Eric Lucero photography
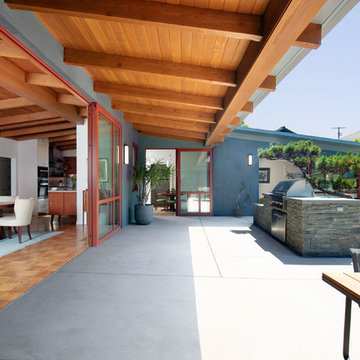
The overhang seen here is new. The interior ceiling is original. The bluestone outdoor kitchen was designed around the existing Cypress tree. The door threshold seen here was designed to be completely flush inside and out.

Mid-sized transitional two-storey beige house exterior in Philadelphia with vinyl siding, a shed roof, a mixed roof, a grey roof and clapboard siding.
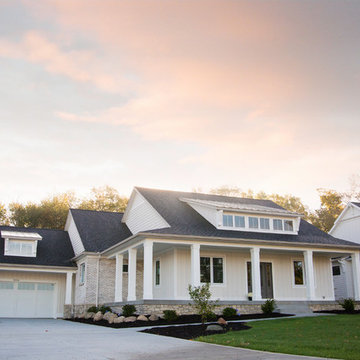
This home is full of clean lines, soft whites and grey, & lots of built-in pieces. Large entry area with message center, dual closets, custom bench with hooks and cubbies to keep organized. Living room fireplace with shiplap, custom mantel and cabinets, and white brick.
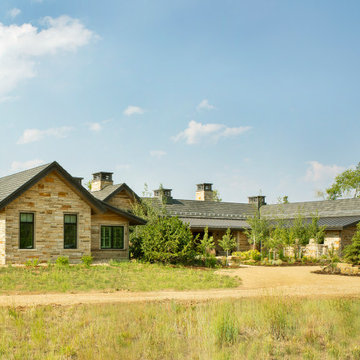
Inspiration for a mid-sized contemporary one-storey brown house exterior in Denver with wood siding, a shed roof and a mixed roof.
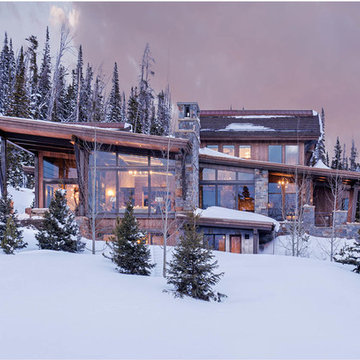
Mountain Peek is a custom residence located within the Yellowstone Club in Big Sky, Montana. The layout of the home was heavily influenced by the site. Instead of building up vertically the floor plan reaches out horizontally with slight elevations between different spaces. This allowed for beautiful views from every space and also gave us the ability to play with roof heights for each individual space. Natural stone and rustic wood are accented by steal beams and metal work throughout the home.
(photos by Whitney Kamman)
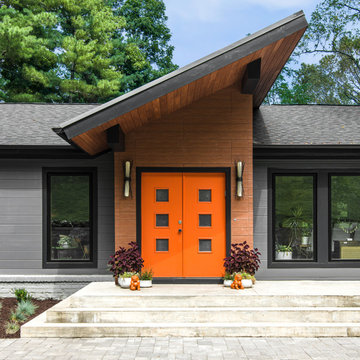
Modern remodel to a traditional Nashville home
Photo of a modern two-storey grey house exterior in Nashville with a shed roof and a mixed roof.
Photo of a modern two-storey grey house exterior in Nashville with a shed roof and a mixed roof.
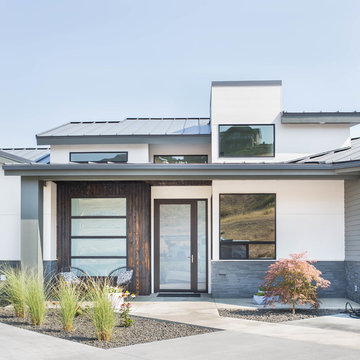
Contemporary entry door and side light in Decormat finish allowing natural light in while maintaining privacy.
Design ideas for a large contemporary two-storey white house exterior in Seattle with mixed siding, a shed roof and a mixed roof.
Design ideas for a large contemporary two-storey white house exterior in Seattle with mixed siding, a shed roof and a mixed roof.
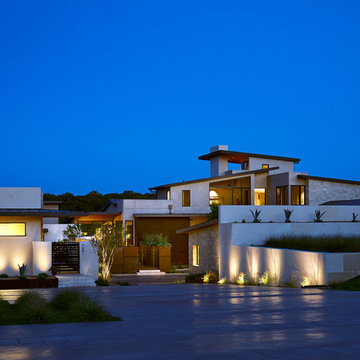
This edgy contemporary home built in Austin is an exquisite example of the hill country contemporary style. Carefully utilizing the existing topography and abundant natural daylight, this home embodies LaRue Architects’ cherished approach of site specific residential design.
Published:
Modern Luxury Interiors Texas, April 2016
Modern Luxury Interiors Texas, Winter/Spring 2016
Vetta Homes, January-March 2015 (Cover) - https://issuu.com/vettamagazine/docs/homes_issue1
Photo Credit: Dror Baldinger
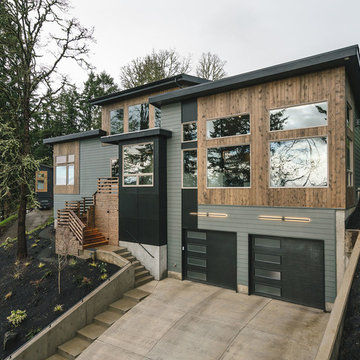
Modern home in the Pacific Northwest, located in Eugene, Oregon. Double car garage with a lot of windows for natural sunlight.
This is an example of a large country two-storey grey house exterior in Portland with mixed siding, a mixed roof and a shed roof.
This is an example of a large country two-storey grey house exterior in Portland with mixed siding, a mixed roof and a shed roof.

Design ideas for a large country two-storey white house exterior in Philadelphia with mixed siding, a shed roof, a mixed roof, a brown roof and board and batten siding.
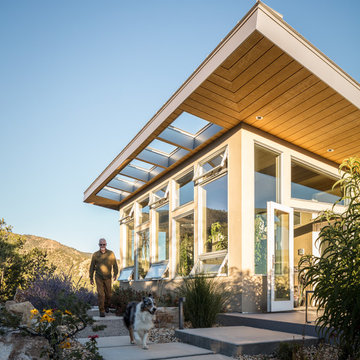
David Lauer Photography
Inspiration for a large contemporary three-storey stucco beige house exterior in Denver with a shed roof and a mixed roof.
Inspiration for a large contemporary three-storey stucco beige house exterior in Denver with a shed roof and a mixed roof.
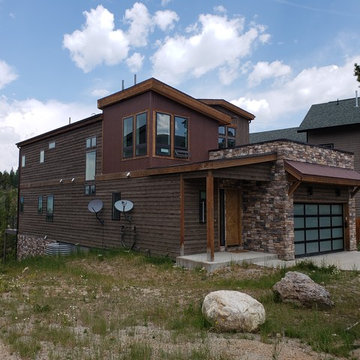
Colorado contemporary, or sometimes referred to as mining architecture, is a stunning style that combines rustic elements with more modern forms and shapes.
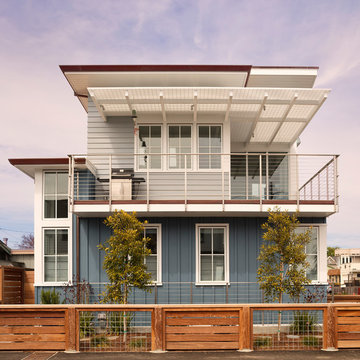
Gina Viscusi Elson - Interior Designer
Kathryn Strickland - Landscape Architect
Meschi Construction - General Contractor
Michael Hospelt - Photographer
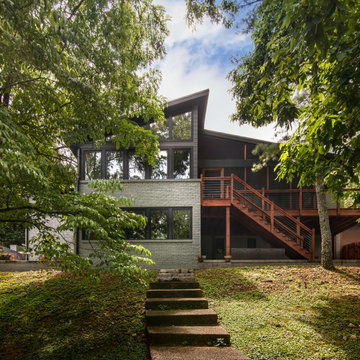
Living addition with trapezoid class - modern addition to a traditional Nashville home.
Photo of a modern two-storey grey house exterior in Nashville with a shed roof and a mixed roof.
Photo of a modern two-storey grey house exterior in Nashville with a shed roof and a mixed roof.
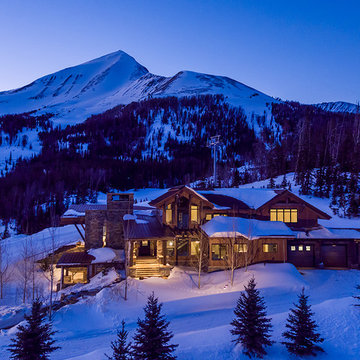
This is an example of a large country split-level brown house exterior in Other with wood siding, a shed roof and a mixed roof.

Back of Home, View through towards Lake
Design ideas for a large modern three-storey black house exterior in Minneapolis with mixed siding, a shed roof, a mixed roof, a black roof and clapboard siding.
Design ideas for a large modern three-storey black house exterior in Minneapolis with mixed siding, a shed roof, a mixed roof, a black roof and clapboard siding.
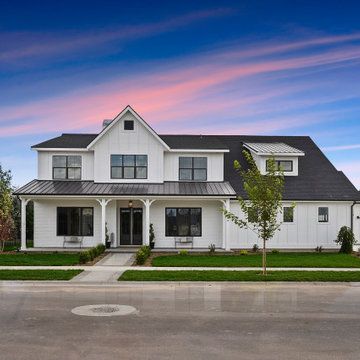
The Meadow Lake model brings together all the traditional elements of a Western Farmhouse. A nod to the past with time-worn beams, weathered oak, salvaged iron work, and reclaimed stone with a perfect balance of stylistic tiles and modern lighting design. Gather friends and family around a gorgeous kitchen that extends into a second galley kitchen that features a rustic barn door highlighting everything we love about a true farmhouse.
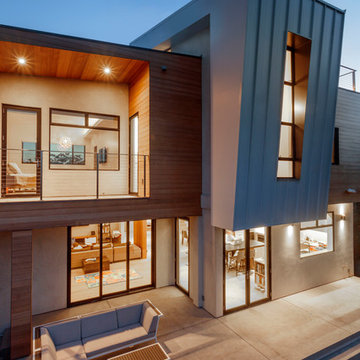
Photography © Joshua White – JWPictures.com
Design ideas for a modern two-storey house exterior in Los Angeles with mixed siding, a shed roof and a mixed roof.
Design ideas for a modern two-storey house exterior in Los Angeles with mixed siding, a shed roof and a mixed roof.
Exterior Design Ideas with a Shed Roof and a Mixed Roof
1