Exterior Design Ideas with Concrete Fiberboard Siding and a Mixed Roof
Refine by:
Budget
Sort by:Popular Today
1 - 20 of 1,395 photos
Item 1 of 3
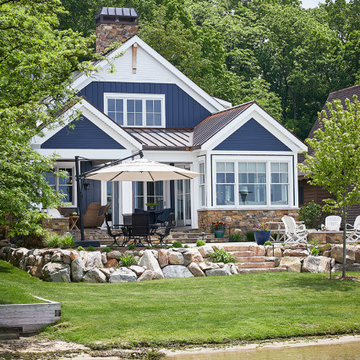
This cozy lake cottage skillfully incorporates a number of features that would normally be restricted to a larger home design. A glance of the exterior reveals a simple story and a half gable running the length of the home, enveloping the majority of the interior spaces. To the rear, a pair of gables with copper roofing flanks a covered dining area and screened porch. Inside, a linear foyer reveals a generous staircase with cascading landing.
Further back, a centrally placed kitchen is connected to all of the other main level entertaining spaces through expansive cased openings. A private study serves as the perfect buffer between the homes master suite and living room. Despite its small footprint, the master suite manages to incorporate several closets, built-ins, and adjacent master bath complete with a soaker tub flanked by separate enclosures for a shower and water closet.
Upstairs, a generous double vanity bathroom is shared by a bunkroom, exercise space, and private bedroom. The bunkroom is configured to provide sleeping accommodations for up to 4 people. The rear-facing exercise has great views of the lake through a set of windows that overlook the copper roof of the screened porch below.

Design ideas for a large country one-storey white house exterior in Denver with concrete fiberboard siding, a gable roof, a mixed roof, a black roof and board and batten siding.
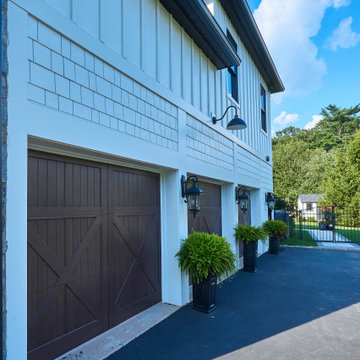
Photo of an expansive country two-storey white house exterior in Philadelphia with concrete fiberboard siding, a hip roof and a mixed roof.
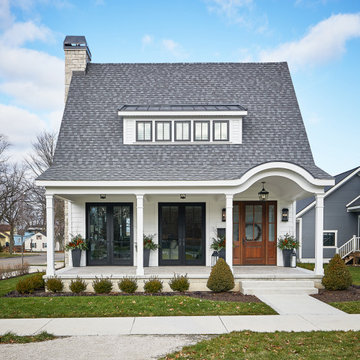
Design ideas for a mid-sized country two-storey white house exterior in Grand Rapids with concrete fiberboard siding, a gable roof and a mixed roof.
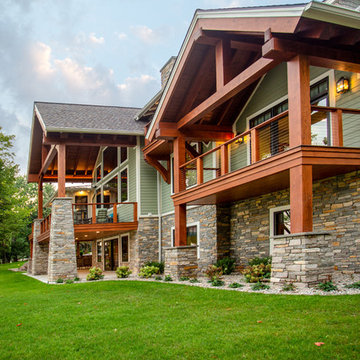
Our clients already had a cottage on Torch Lake that they loved to visit. It was a 1960s ranch that worked just fine for their needs. However, the lower level walkout became entirely unusable due to water issues. After purchasing the lot next door, they hired us to design a new cottage. Our first task was to situate the home in the center of the two parcels to maximize the view of the lake while also accommodating a yard area. Our second task was to take particular care to divert any future water issues. We took necessary precautions with design specifications to water proof properly, establish foundation and landscape drain tiles / stones, set the proper elevation of the home per ground water height and direct the water flow around the home from natural grade / drive. Our final task was to make appealing, comfortable, living spaces with future planning at the forefront. An example of this planning is placing a master suite on both the main level and the upper level. The ultimate goal of this home is for it to one day be at least a 3/4 of the year home and designed to be a multi-generational heirloom.
- Jacqueline Southby Photography
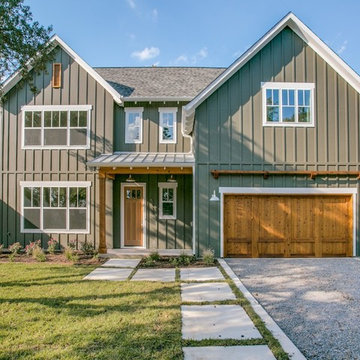
Inspiration for a large country two-storey green house exterior in Dallas with concrete fiberboard siding and a mixed roof.
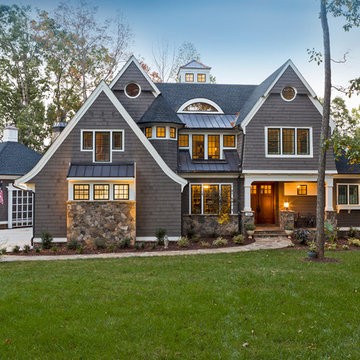
Builder: Artisan Custom Homes
Photography by: Jim Schmid Photography
Interior Design by: Homestyles Interior Design
Inspiration for a large traditional three-storey grey house exterior in Charlotte with concrete fiberboard siding, a gable roof and a mixed roof.
Inspiration for a large traditional three-storey grey house exterior in Charlotte with concrete fiberboard siding, a gable roof and a mixed roof.
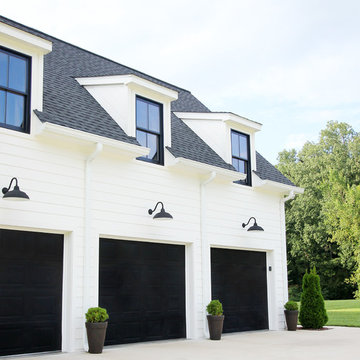
Henry Jones
Design ideas for a mid-sized country two-storey white house exterior in Other with concrete fiberboard siding, a gable roof and a mixed roof.
Design ideas for a mid-sized country two-storey white house exterior in Other with concrete fiberboard siding, a gable roof and a mixed roof.
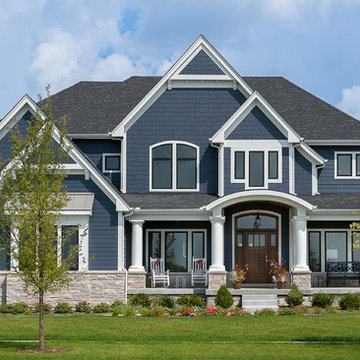
Craftsman exterior with stone table features JamesHardie siding in this custom-built home by King's Court Builders, Naperville, Illinois. (17AE)
Photos by: Picture Perfect House

Khouri-Brouwer Residence
A new 7,000 square foot modern farmhouse designed around a central two-story family room. The layout promotes indoor / outdoor living and integrates natural materials through the interior. The home contains six bedrooms, five full baths, two half baths, open living / dining / kitchen area, screened-in kitchen and dining room, exterior living space, and an attic-level office area.
Photography: Anice Hoachlander, Studio HDP
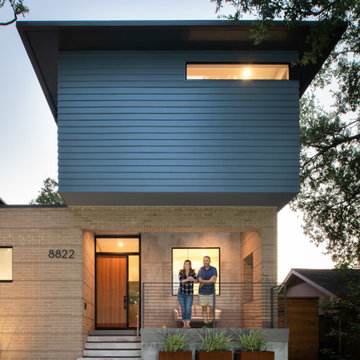
Brick & Siding Façade
This is an example of a mid-sized midcentury two-storey blue house exterior in Houston with concrete fiberboard siding, a hip roof, a mixed roof, a brown roof and shingle siding.
This is an example of a mid-sized midcentury two-storey blue house exterior in Houston with concrete fiberboard siding, a hip roof, a mixed roof, a brown roof and shingle siding.
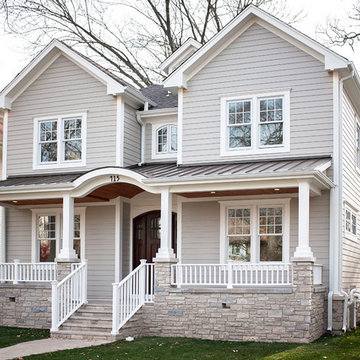
This light neutral comes straight from the softest colors in nature, like sand and seashells. Use it as an understated accent, or for a whole house. Pearl Gray always feels elegant. On this project Smardbuild
install 6'' exposure lap siding with Cedarmill finish. Hardie Arctic White trim with smooth finish install with hidden nails system, window header include Hardie 5.5'' Crown Molding. Project include cedar tong and grove porch ceiling custom stained, new Marvin windows, aluminum gutters system. Soffit and fascia system from James Hardie with Arctic White color smooth finish.

Design ideas for a large country one-storey white house exterior in Denver with concrete fiberboard siding, a gable roof, a mixed roof, a black roof and board and batten siding.

What a view! This custom-built, Craftsman style home overlooks the surrounding mountains and features board and batten and Farmhouse elements throughout.
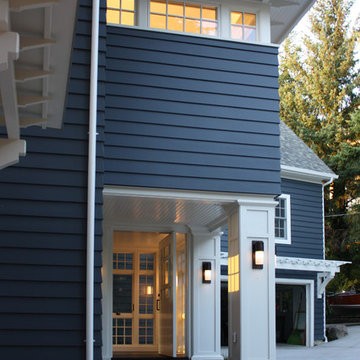
Bead board ceilings inside the entry vestibule and at the covered porch complement the existing and new eaves.
This is an example of a large traditional three-storey blue house exterior in Seattle with concrete fiberboard siding, a gable roof and a mixed roof.
This is an example of a large traditional three-storey blue house exterior in Seattle with concrete fiberboard siding, a gable roof and a mixed roof.
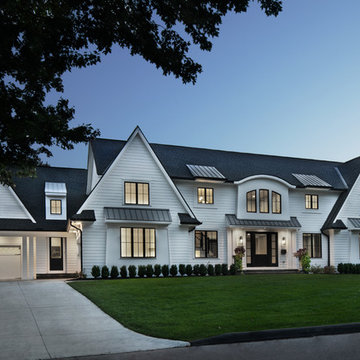
Inspiration for a country white house exterior in Detroit with concrete fiberboard siding, a gable roof and a mixed roof.
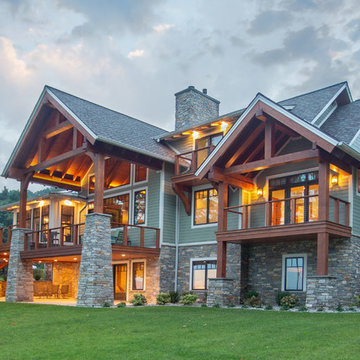
Our clients already had a cottage on Torch Lake that they loved to visit. It was a 1960s ranch that worked just fine for their needs. However, the lower level walkout became entirely unusable due to water issues. After purchasing the lot next door, they hired us to design a new cottage. Our first task was to situate the home in the center of the two parcels to maximize the view of the lake while also accommodating a yard area. Our second task was to take particular care to divert any future water issues. We took necessary precautions with design specifications to water proof properly, establish foundation and landscape drain tiles / stones, set the proper elevation of the home per ground water height and direct the water flow around the home from natural grade / drive. Our final task was to make appealing, comfortable, living spaces with future planning at the forefront. An example of this planning is placing a master suite on both the main level and the upper level. The ultimate goal of this home is for it to one day be at least a 3/4 of the year home and designed to be a multi-generational heirloom.
- Jacqueline Southby Photography
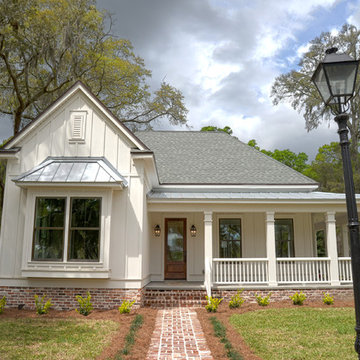
Photo of a mid-sized traditional one-storey white exterior in Jacksonville with concrete fiberboard siding and a mixed roof.
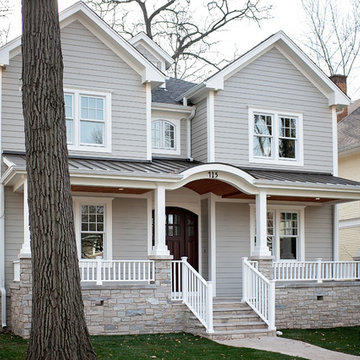
This light neutral comes straight from the softest colors in nature, like sand and seashells. Use it as an understated accent, or for a whole house. Pearl Gray always feels elegant. On this project Smardbuild
install 6'' exposure lap siding with Cedarmill finish. Hardie Arctic White trim with smooth finish install with hidden nails system, window header include Hardie 5.5'' Crown Molding. Project include cedar tong and grove porch ceiling custom stained, new Marvin windows, aluminum gutters system. Soffit and fascia system from James Hardie with Arctic White color smooth finish.

Built in 2021, this new construction home has a white exterior with black windows.
Large transitional two-storey white house exterior in Boston with concrete fiberboard siding, a mixed roof, a black roof and shingle siding.
Large transitional two-storey white house exterior in Boston with concrete fiberboard siding, a mixed roof, a black roof and shingle siding.
Exterior Design Ideas with Concrete Fiberboard Siding and a Mixed Roof
1